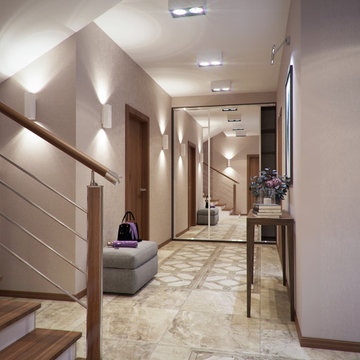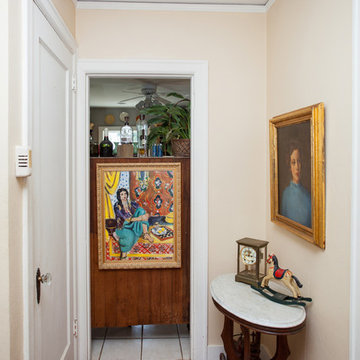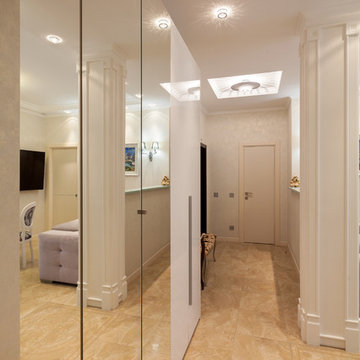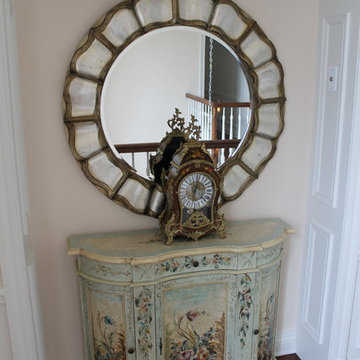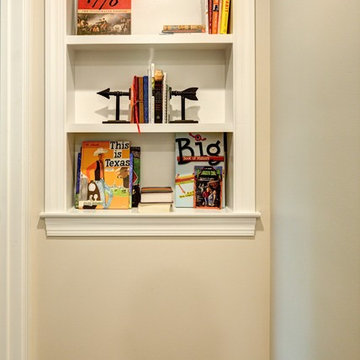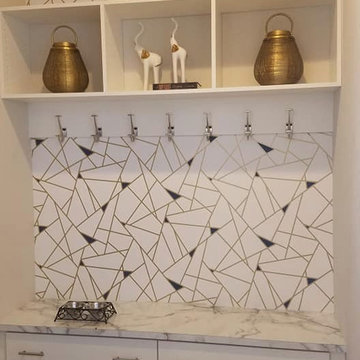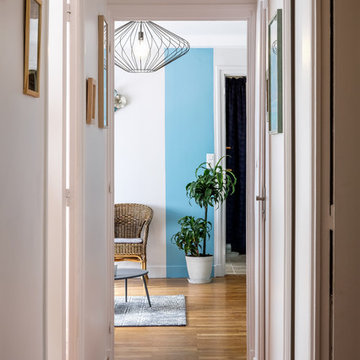エクレクティックスタイルの廊下 (ベージュの壁) の写真
絞り込み:
資材コスト
並び替え:今日の人気順
写真 101〜120 枚目(全 425 枚)
1/3
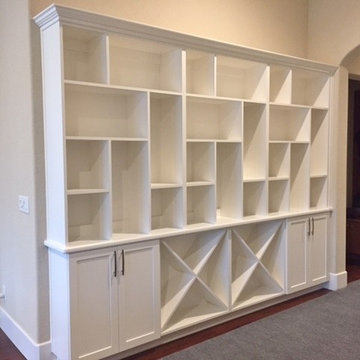
Stunning hall storage in a Roseville home created from the homeowners vision to reality! Satin White Shaker Style easy care thermo-foil doors. Criss-cross bottle storage and a multitude of cubbies for their family photos, books and artwork
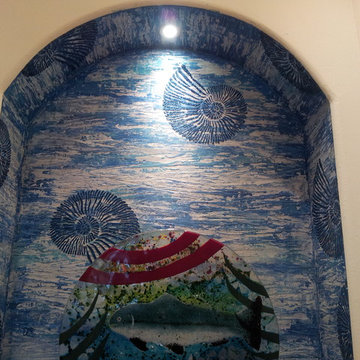
We created a unique seaside inspired finish to be the back drop for our clients intended art sculpture.. The multiple layers of metallic plaster catch the light beautifully on many different angles and were a great compliment. Copyright © 2016 The Artists Hands
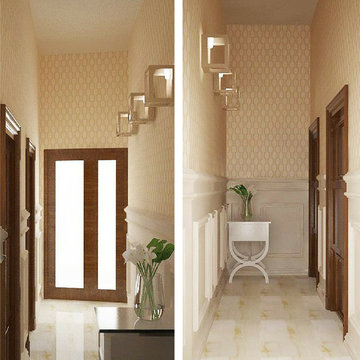
Apartments N2
This design project was created for the placement of newlyweds and consists of 2 rooms, but at the same time, possible wishes of ordinary people were also considered. Comfort of a king-sized bed combined with an intimate furnishing in muted colors and lighting is diluted by comfort "for all" - comfortable pull-out chair and a TV, not to mention funny little things in the form of retro posters from movies about love and cute bowl for candies in the kitchen.
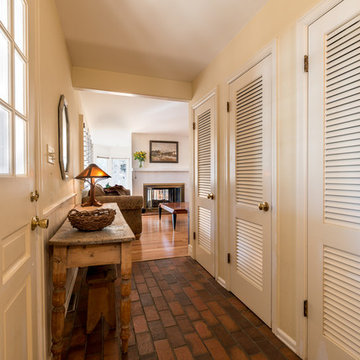
DPJ-Photography. Photo credit: Daan P. Jaspers
デンバーにある低価格のエクレクティックスタイルのおしゃれな廊下 (ベージュの壁、淡色無垢フローリング) の写真
デンバーにある低価格のエクレクティックスタイルのおしゃれな廊下 (ベージュの壁、淡色無垢フローリング) の写真
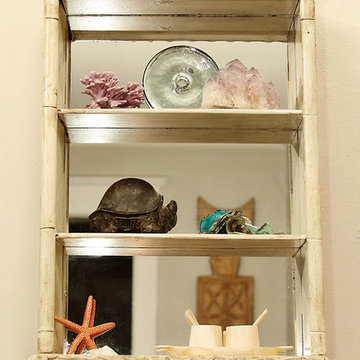
Vintage chinoiserie mirrored pagoda display box with sea glass wheel, corral, amethyst chunk, antique Japanese bronze turtle, antique roman glass shards, ceramic starfish and salt/pepper horn cellars w/ spoons.
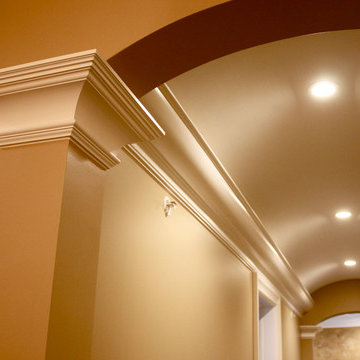
The DIVIZIO GROUP, INC.
シカゴにある高級な中くらいなエクレクティックスタイルのおしゃれな廊下 (ベージュの壁、濃色無垢フローリング、茶色い床) の写真
シカゴにある高級な中くらいなエクレクティックスタイルのおしゃれな廊下 (ベージュの壁、濃色無垢フローリング、茶色い床) の写真
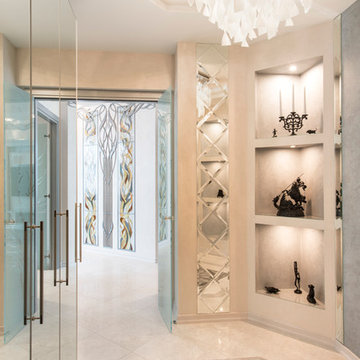
дизайнер Закалата Мария фото Камочкин Александр
モスクワにあるエクレクティックスタイルのおしゃれな廊下 (ベージュの壁) の写真
モスクワにあるエクレクティックスタイルのおしゃれな廊下 (ベージュの壁) の写真
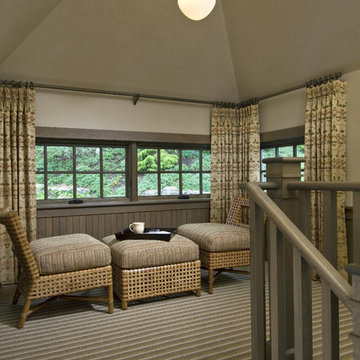
Reading nook of Guest House. Photograph by Randall Perry.
ニューヨークにある小さなエクレクティックスタイルのおしゃれな廊下 (ベージュの壁、カーペット敷き) の写真
ニューヨークにある小さなエクレクティックスタイルのおしゃれな廊下 (ベージュの壁、カーペット敷き) の写真
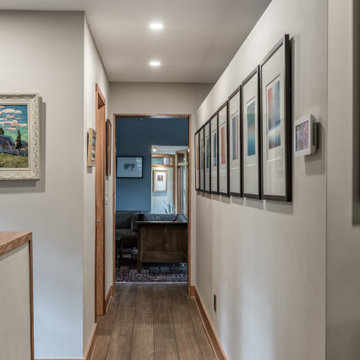
A long gallery wall was created in this kitchen remodel. This provided the perfect space to display a series of collected art. Design and build by Meadowlark Design+Build in Ann Arbor, Michigan. Photography by Sean Carter.
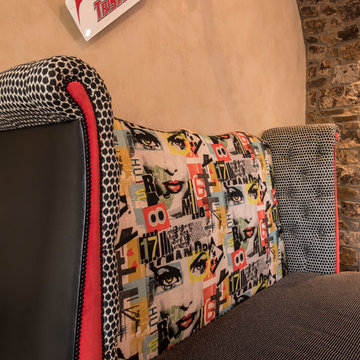
Crazy Sofa
フェニックスにある高級な中くらいなエクレクティックスタイルのおしゃれな廊下 (ベージュの壁、濃色無垢フローリング、茶色い床) の写真
フェニックスにある高級な中くらいなエクレクティックスタイルのおしゃれな廊下 (ベージュの壁、濃色無垢フローリング、茶色い床) の写真

Photos by Jack Allan
Long hallway on entry. Wall was badly bashed up and patched with different paints, so added an angled half-painted section from the doorway to cover marks. Ceiling is 15+ feet high and would be difficult to paint all white! Mirror sconce secondhand.
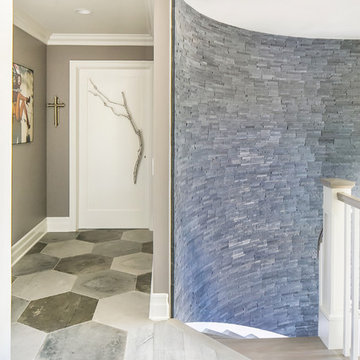
The mix of cement like hexagon floor tiles with rustic wood creates a dynamic upper hallway that creates a live edge that separates the master hall area retreat. Unique branch hardware pulls are on all bedroom on-suite doors
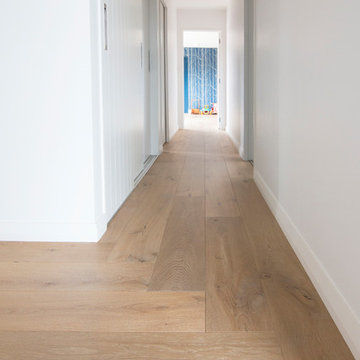
This quirky home, surrounded by stunning bush views brings nature indoors with Manor Classique timber flooring. The home features pops of colour and smooth transitions as the French Oak moves throughout the different areas of the house.
Range: Manor Classique (19mm Engineered French Oak Flooring)
Colour: La Grange
Dimensions: 220mm W x 15mm H x 2.2m L
Grade: Feature
Texture: Lightly Brushed & Handscraped
Warranty: 25 Years Residential | 5 Years Commercial
Photography: Forté
エクレクティックスタイルの廊下 (ベージュの壁) の写真
6
