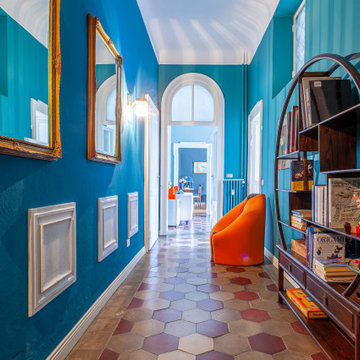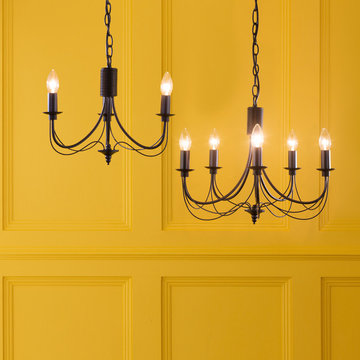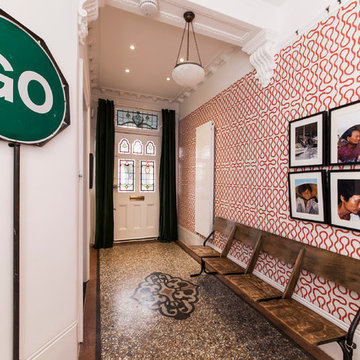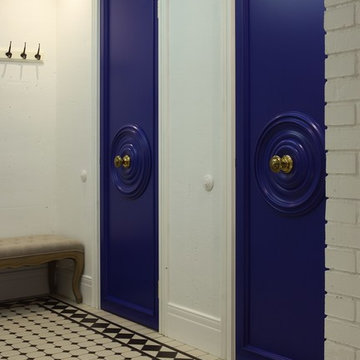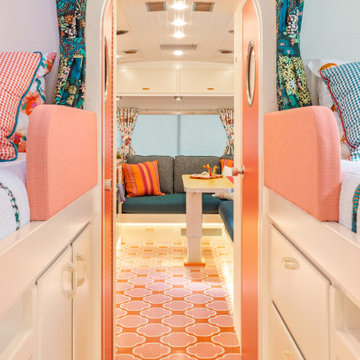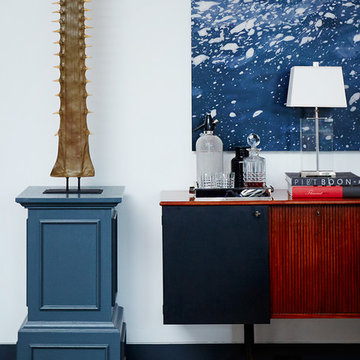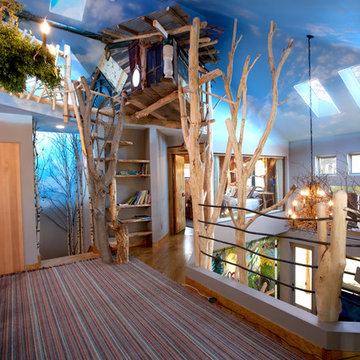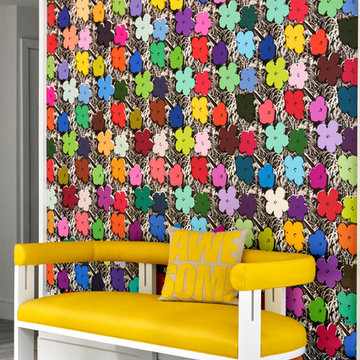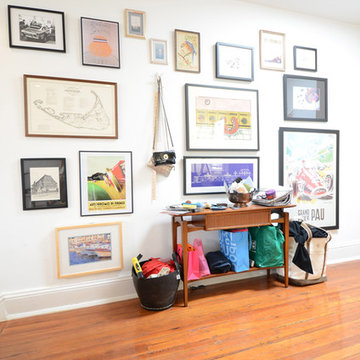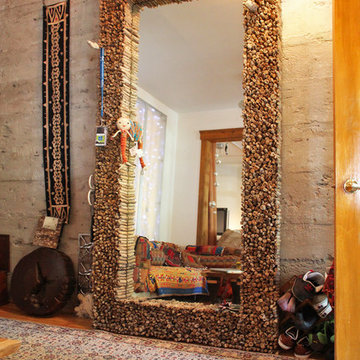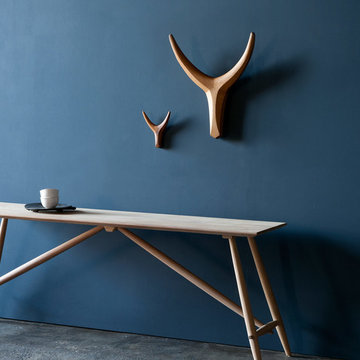青い、オレンジのエクレクティックスタイルの廊下の写真
絞り込み:
資材コスト
並び替え:今日の人気順
写真 1〜20 枚目(全 361 枚)
1/4

Open hallway with wall to wall storage and feature map wallpaper
ケントにある高級な中くらいなエクレクティックスタイルのおしゃれな廊下 (白い壁、磁器タイルの床、ベージュの床、壁紙) の写真
ケントにある高級な中くらいなエクレクティックスタイルのおしゃれな廊下 (白い壁、磁器タイルの床、ベージュの床、壁紙) の写真
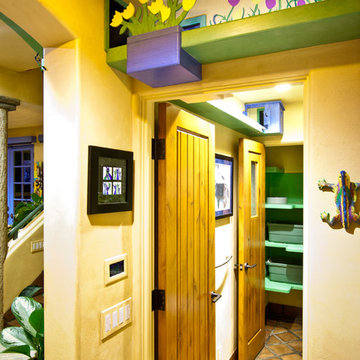
Custom shelving installed above the doorways of this home lead cats from one room to the next.
サンタバーバラにあるエクレクティックスタイルのおしゃれな廊下 (ベージュの壁、テラコッタタイルの床) の写真
サンタバーバラにあるエクレクティックスタイルのおしゃれな廊下 (ベージュの壁、テラコッタタイルの床) の写真
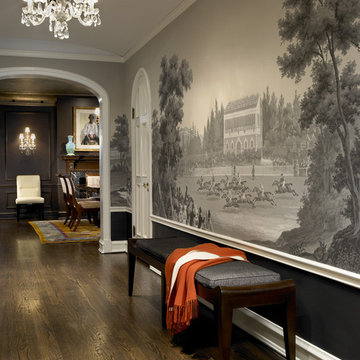
Chicago, IL • Photographs by Tony Soluri
シカゴにあるエクレクティックスタイルのおしゃれな廊下 (濃色無垢フローリング、茶色い床) の写真
シカゴにあるエクレクティックスタイルのおしゃれな廊下 (濃色無垢フローリング、茶色い床) の写真
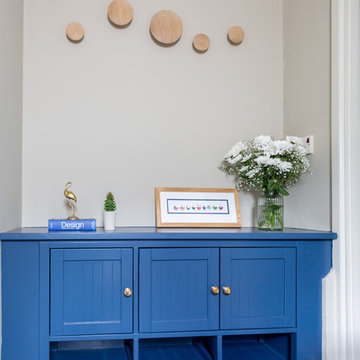
The kitchen dining area was given a total revamp where the cabinets were repainted, with the lower ones in a dark blue and the top ones in 'beige' to match the wall and tile splashback colour. Splashes of mustard were used to give a pop of colour. The fireplace was tiled and used for wine storage and the lighting updated in antique brass fittings. The adjoining hall area was also updated and the existing cabinet modified and painted same blue as the lower kitchen ones for a cohesive look.
Photos by Simply C Photography
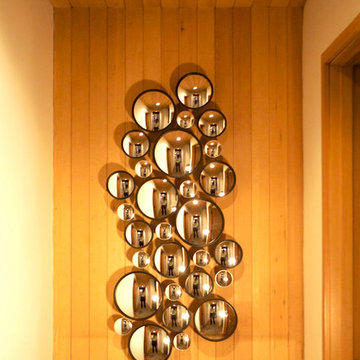
complete concepting/design/build by fix studio, Portland, OR in collaboration with client
fix studio partners Jen Jako and Chris Bleiler redesigned a 1974 residence with the humorous theme of "viking rave meets culinary cabin".
We threw open a formerly claustrophobic kitchen by adding a header and intalling a carrara marble island. Kitchen cabinets were locally crafted with FSC certified alder plywood and topped with durable concrete countertops.
Mirrors throughout add dimension and light to walls. A collection of convex mirrors became a hallway feature. The client's three children boogie down before bedtime to a disco ball in the great room. The brick fireplace, reclad in a concrete skim coat and steel fireplace screen and mantle, is now a cleanline presence.
A ship's ladder leads to the "control room" overlooking the great room - in a former attic storage space.
Sky lights bring light and views of Ponderosa pines where there was once a dark ceiling.
Metal drain grates from an automotive shop became table legs and a code conforming handrail to the upstairs.
Photographs by independent artists, including a photo of a peony by fix studio partner, Chris Bleiler, liven up the walls. A nine foot long photograph of the Three Sisters mountains rests above the walnut entertainment center. Vintage tin advertising signs inspired a round stylized, hand-painted sign over the stairwell.
Two forlorn wing chairs found new life reupholstered in coffee bags and have ottomans made of jute upholstery webbing. Keeping them company is a fourteen foot long down filled sofa you sink into and never want to get out of. The coffee tables are made of cedar log rounds.
The front door designed by Chris Bleiler was inspired by the home's era and the existing oak floors. The home's beams were washed in a chocolate brown to accentuate the existing architecture.
Cozy custom wool rugs from Ecohaus stretch across refinished oak floors. New douglas fir doors replaced hollow core doors.
All reusable items were taken to the Sisters Habitat for Humanity ReStore, a thrift store for building materials.
www.fixpdx.com
completed July 2009
location: Black Butte Ranch, OR
snapshots by Jennifer Jako/Chris Bleiler.
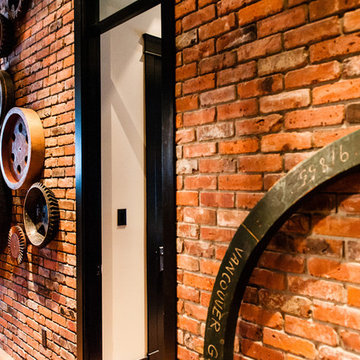
Beyond Beige Interior Design,
www.beyondbeige.com
Ph: 604-876-3800
Randal Kurt Photography,
Craftwork Construction.
バンクーバーにあるエクレクティックスタイルのおしゃれな廊下の写真
バンクーバーにあるエクレクティックスタイルのおしゃれな廊下の写真
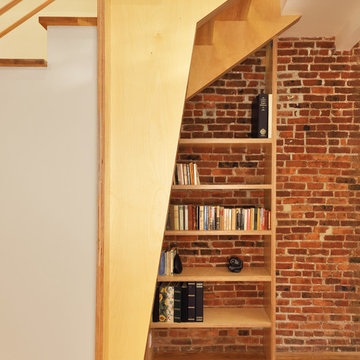
Conversion of a 4-family brownstone to a 3-family. The focus of the project was the renovation of the owner's apartment, including an expansion from a duplex to a triplex. The design centers around a dramatic two-story space which integrates the entry hall and stair with a library, a small desk space on the lower level and a full office on the upper level. The office is used as a primary work space by one of the owners - a writer, whose ideal working environment is one where he is connected with the rest of the family. This central section of the house, including the writer's office, was designed to maximize sight lines and provide as much connection through the spaces as possible. This openness was also intended to bring as much natural light as possible into this center portion of the house; typically the darkest part of a rowhouse building.
Project Team: Richard Goodstein, Angie Hunsaker, Michael Hanson
Structural Engineer: Yoshinori Nito Engineering and Design PC
Photos: Tom Sibley
青い、オレンジのエクレクティックスタイルの廊下の写真
1
