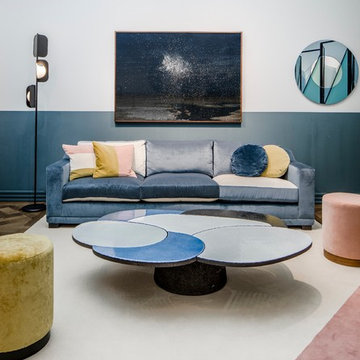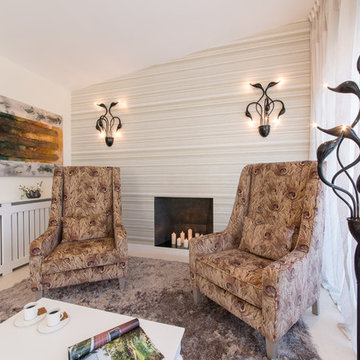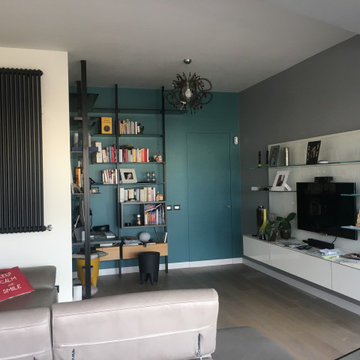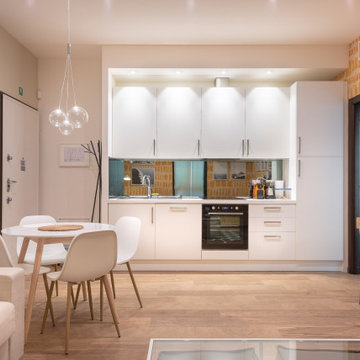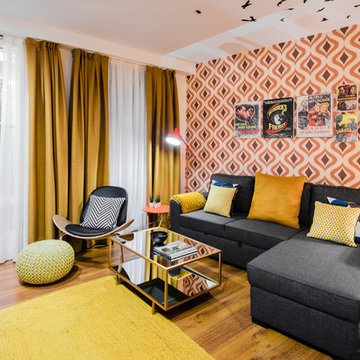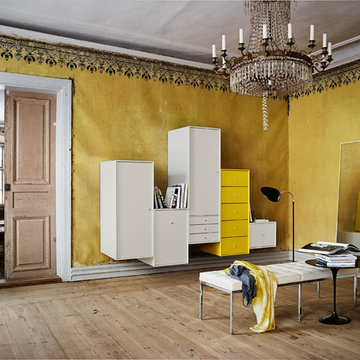エクレクティックスタイルのファミリールーム (マルチカラーの壁、黄色い壁) の写真
絞り込み:
資材コスト
並び替え:今日の人気順
写真 141〜160 枚目(全 483 枚)
1/4
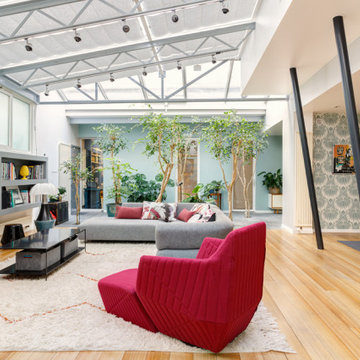
Le projet Lafayette est un projet extraordinaire. Un Loft, en plein coeur de Paris, aux accents industriels qui baigne dans la lumière grâce à son immense verrière.
Nous avons opéré une rénovation partielle pour ce magnifique loft de 200m2. La raison ? Il fallait rénover les pièces de vie et les chambres en priorité pour permettre à nos clients de s’installer au plus vite. C’est pour quoi la rénovation sera complétée dans un second temps avec le changement des salles de bain.
Côté esthétique, nos clients souhaitaient préserver l’originalité et l’authenticité de ce loft tout en le remettant au goût du jour.
L’exemple le plus probant concernant cette dualité est sans aucun doute la cuisine. D’un côté, on retrouve un côté moderne et neuf avec les caissons et les façades signés Ikea ainsi que le plan de travail sur-mesure en verre laqué blanc. D’un autre, on perçoit un côté authentique avec les carreaux de ciment sur-mesure au sol de Mosaïc del Sur ; ou encore avec ce bar en bois noir qui siège entre la cuisine et la salle à manger. Il s’agit d’un meuble chiné par nos clients que nous avons intégré au projet pour augmenter le côté authentique de l’intérieur.
A noter que la grandeur de l’espace a été un véritable challenge technique pour nos équipes. Elles ont du échafauder sur plusieurs mètres pour appliquer les peintures sur les murs. Ces dernières viennent de Farrow & Ball et ont fait l’objet de recommandations spéciales d’une coloriste.
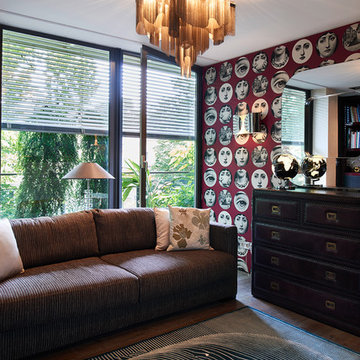
ミュンヘンにある中くらいなエクレクティックスタイルのおしゃれな独立型ファミリールーム (マルチカラーの壁、濃色無垢フローリング、暖炉なし、テレビなし、茶色い床) の写真
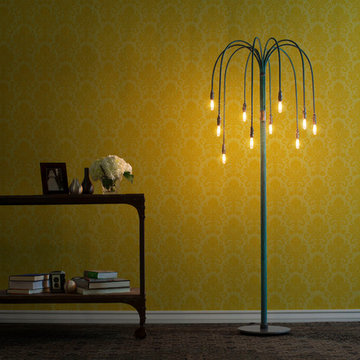
Patina blue floor lamp. Approximate size, 63" High x 24" in Diameter. Other finishes available. Waterfall Light also available as table light. For complete catalog, visit www.tjferrie.com
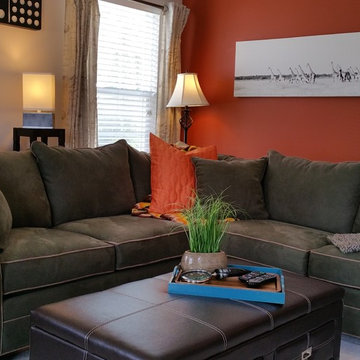
Reinvention Intentions, LLC
フィラデルフィアにあるお手頃価格の中くらいなエクレクティックスタイルのおしゃれなオープンリビング (マルチカラーの壁、カーペット敷き、暖炉なし、据え置き型テレビ) の写真
フィラデルフィアにあるお手頃価格の中くらいなエクレクティックスタイルのおしゃれなオープンリビング (マルチカラーの壁、カーペット敷き、暖炉なし、据え置き型テレビ) の写真
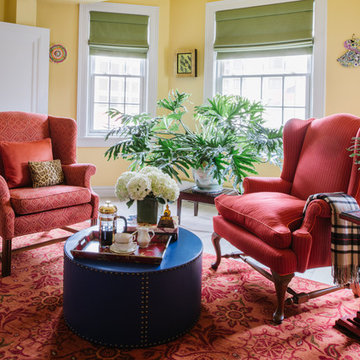
Indoor-outdoor fabric shades and chairs are fade-resistant. The chairs can be easily moved to make room for a Murphy bed -- hidden behind the louvered doors. Monochromatic yellow walls and ceiling hide soffit and glow in daylight and at night.
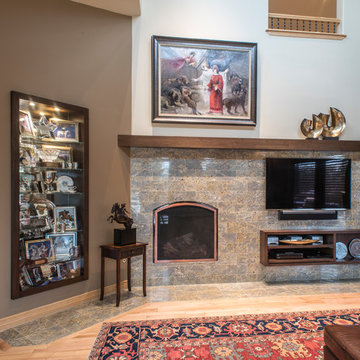
The family room fireplace was redesigned to unify several disconnected elements, creating a more coherent space for TV and fireplace viewing. Walnut was chosen to contrast and compliment the rustic maple floors already in the room. The designers added the built-in trophy case to display some of the awards and trophies that had been awarded to the children.
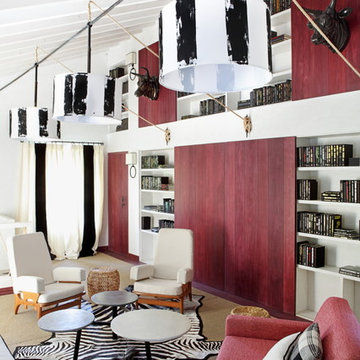
マドリードにある高級な中くらいなエクレクティックスタイルのおしゃれなオープンリビング (マルチカラーの壁、暖炉なし、テレビなし) の写真
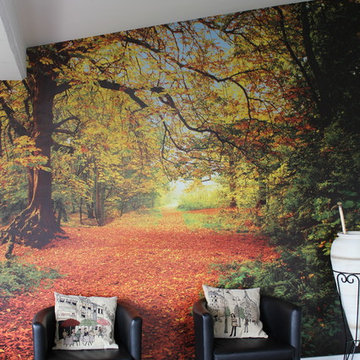
他の地域にあるお手頃価格の小さなエクレクティックスタイルのおしゃれな独立型ファミリールーム (マルチカラーの壁、濃色無垢フローリング、暖炉なし、テレビなし) の写真
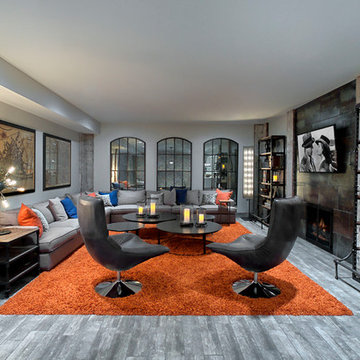
シカゴにある中くらいなエクレクティックスタイルのおしゃれなオープンリビング (ゲームルーム、マルチカラーの壁、無垢フローリング、暖炉なし、テレビなし、グレーの床) の写真
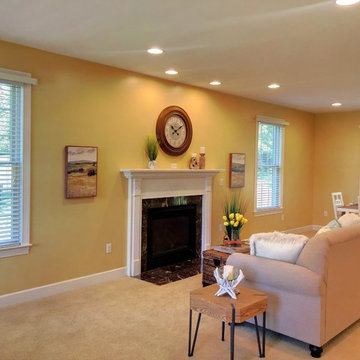
Offering vacant home staging in PA, Sherri Blum is your premier home stager for realtors in central Pennsylvania. Serving the Carlisle, Camp Hill, Harrisburg, Mechanicsburg and surrounding area, Sherri will gladly discuss your needs and help you put your best face forward when selling a home. Homes of all sizes will benefit from our staging services. See the before and after as Sherri takes this vacant 1990’s colonial and turns it into a cozy, well planned family home.
The empty “before” photos show the space as a long and narrow living room off the kitchen. Without our visuals, buyers would focus on the bright yellow paint and worry about how to best use the awkward living room. Another concern was the lack of a kitchen table space. So my planning provided a space for enjoying the fireplace focal point (over which a TV could be installed) and a separate conversation grouping on the far end. The end of the family room closest to the kitchen would provide a natural space for a kitchen table to allow gathering and meal space for an active family.
Seeking a real estate home stager in the Harrisburg, Camp Hill, Mechanicsburg or Carlisle area of central PA? Contact Sherri today. No home staging job is too big or too small.
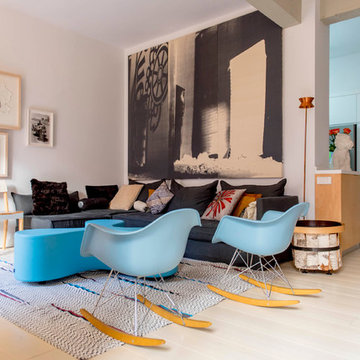
Alfredo Arias photo. © Houzz España 2017
マドリードにあるお手頃価格の中くらいなエクレクティックスタイルのおしゃれなオープンリビング (マルチカラーの壁、暖炉なし、テレビなし) の写真
マドリードにあるお手頃価格の中くらいなエクレクティックスタイルのおしゃれなオープンリビング (マルチカラーの壁、暖炉なし、テレビなし) の写真
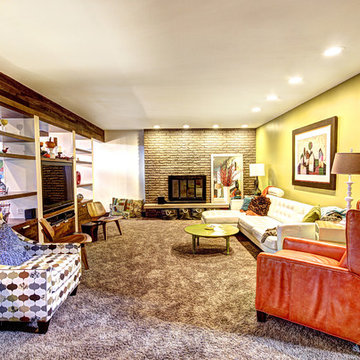
Photography by Kate Bruinsma, Interior design by Mindi Freng design
グランドラピッズにあるエクレクティックスタイルのおしゃれなファミリールーム (カーペット敷き、標準型暖炉、石材の暖炉まわり、埋込式メディアウォール、マルチカラーの壁、アクセントウォール) の写真
グランドラピッズにあるエクレクティックスタイルのおしゃれなファミリールーム (カーペット敷き、標準型暖炉、石材の暖炉まわり、埋込式メディアウォール、マルチカラーの壁、アクセントウォール) の写真
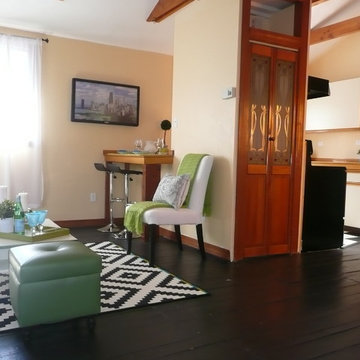
Staging & Photos by: Betsy Konaxis, BK Classic Collections Home Stagers
ボストンにある低価格の小さなエクレクティックスタイルのおしゃれなオープンリビング (黄色い壁、塗装フローリング、暖炉なし、テレビなし、茶色い床) の写真
ボストンにある低価格の小さなエクレクティックスタイルのおしゃれなオープンリビング (黄色い壁、塗装フローリング、暖炉なし、テレビなし、茶色い床) の写真
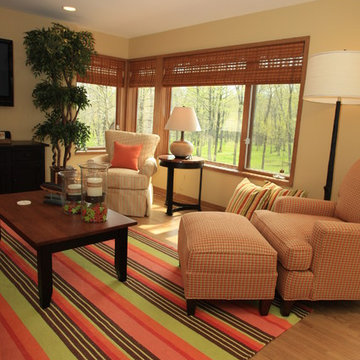
What a fun space this is! Our client has an amazing collection of original Dr. Seuss artwork and no fear of color. The bright contrasting colors work so beautifully with the artwork and our client's vibrant personality (and you'll notice a couple of nods to The Lorax hidden in plain sight). While we were liberal with color, we did tone it down with neutral walls, and lots of copper and black accents – the balance is what makes this space work. The result is a casual, happy space perfect for family and fun.
エクレクティックスタイルのファミリールーム (マルチカラーの壁、黄色い壁) の写真
8
