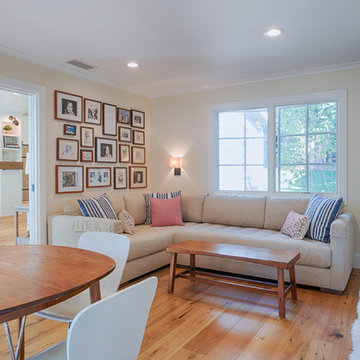カントリー風のファミリールーム (マルチカラーの壁、黄色い壁) の写真
絞り込み:
資材コスト
並び替え:今日の人気順
写真 1〜20 枚目(全 237 枚)
1/4

Les propriétaires ont hérité de cette maison de campagne datant de l'époque de leurs grands parents et inhabitée depuis de nombreuses années. Outre la dimension affective du lieu, il était difficile pour eux de se projeter à y vivre puisqu'ils n'avaient aucune idée des modifications à réaliser pour améliorer les espaces et s'approprier cette maison. La conception s'est faite en douceur et à été très progressive sur de longs mois afin que chacun se projette dans son nouveau chez soi. Je me suis sentie très investie dans cette mission et j'ai beaucoup aimé réfléchir à l'harmonie globale entre les différentes pièces et fonctions puisqu'ils avaient à coeur que leur maison soit aussi idéale pour leurs deux enfants.
Caractéristiques de la décoration : inspirations slow life dans le salon et la salle de bain. Décor végétal et fresques personnalisées à l'aide de papier peint panoramiques les dominotiers et photowall. Tapisseries illustrées uniques.
A partir de matériaux sobres au sol (carrelage gris clair effet béton ciré et parquet massif en bois doré) l'enjeu à été d'apporter un univers à chaque pièce à l'aide de couleurs ou de revêtement muraux plus marqués : Vert / Verte / Tons pierre / Parement / Bois / Jaune / Terracotta / Bleu / Turquoise / Gris / Noir ... Il y a en a pour tout les gouts dans cette maison !

サンフランシスコにある広いカントリー風のおしゃれな独立型ファミリールーム (マルチカラーの壁、濃色無垢フローリング、標準型暖炉、石材の暖炉まわり、テレビなし) の写真

シアトルにあるカントリー風のおしゃれなファミリールーム (黄色い壁、スレートの床、標準型暖炉、石材の暖炉まわり、埋込式メディアウォール) の写真

Introducing the Courtyard Collection at Sonoma, located near Ballantyne in Charlotte. These 51 single-family homes are situated with a unique twist, and are ideal for people looking for the lifestyle of a townhouse or condo, without shared walls. Lawn maintenance is included! All homes include kitchens with granite counters and stainless steel appliances, plus attached 2-car garages. Our 3 model homes are open daily! Schools are Elon Park Elementary, Community House Middle, Ardrey Kell High. The Hanna is a 2-story home which has everything you need on the first floor, including a Kitchen with an island and separate pantry, open Family/Dining room with an optional Fireplace, and the laundry room tucked away. Upstairs is a spacious Owner's Suite with large walk-in closet, double sinks, garden tub and separate large shower. You may change this to include a large tiled walk-in shower with bench seat and separate linen closet. There are also 3 secondary bedrooms with a full bath with double sinks.
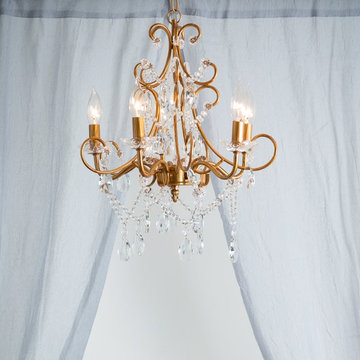
Rather than dream of high-profile parties and mansion, experience the lifestyle every day. Our chandeliers bring a luxurious touch to every room, whether it's your living room or wedding reception hall. This antique gold chandelier is hand-made and includes our high-quality K9 glass crystals and beads. These authentic accents beautifully capture and reflect the light, and create a perfect ambiance wherever the chandelier is hung.
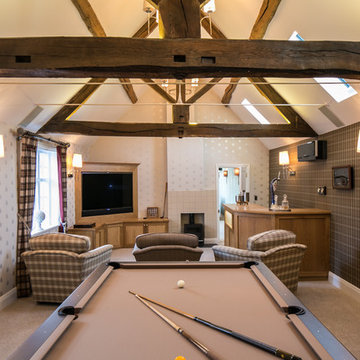
All images © Steve Barber Photography.
他の地域にある高級な広いカントリー風のおしゃれなオープンリビング (マルチカラーの壁、カーペット敷き、コーナー型テレビ、標準型暖炉) の写真
他の地域にある高級な広いカントリー風のおしゃれなオープンリビング (マルチカラーの壁、カーペット敷き、コーナー型テレビ、標準型暖炉) の写真
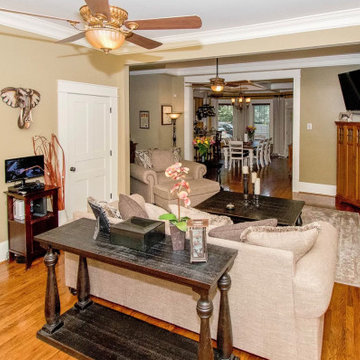
Installation of new hardwood flooring, fireplace facelift, New windows with craftsman casing and baseboards. Open wall between dining room and living room
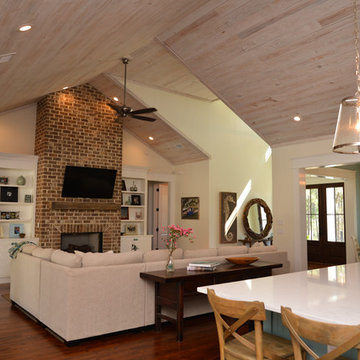
Andrea Cary
アトランタにある高級な広いカントリー風のおしゃれなオープンリビング (無垢フローリング、標準型暖炉、レンガの暖炉まわり、壁掛け型テレビ、黄色い壁) の写真
アトランタにある高級な広いカントリー風のおしゃれなオープンリビング (無垢フローリング、標準型暖炉、レンガの暖炉まわり、壁掛け型テレビ、黄色い壁) の写真
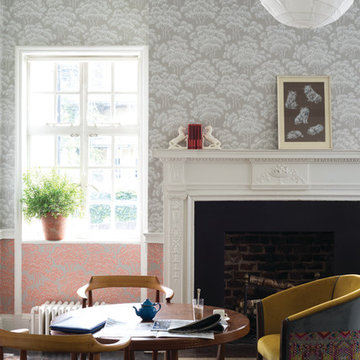
Tapete: Hornbeam® BP 5002 & 5004 Holzarbeiten: Wevet® No.273 Estate® Eggshell, Farrow & Ball
フランクフルトにある小さなカントリー風のおしゃれなファミリールーム (濃色無垢フローリング、標準型暖炉、マルチカラーの壁) の写真
フランクフルトにある小さなカントリー風のおしゃれなファミリールーム (濃色無垢フローリング、標準型暖炉、マルチカラーの壁) の写真

he open plan of the great room, dining and kitchen, leads to a completely covered outdoor living area for year-round entertaining in the Pacific Northwest. By combining tried and true farmhouse style with sophisticated, creamy colors and textures inspired by the home's surroundings, the result is a welcoming, cohesive and intriguing living experience.
For more photos of this project visit our website: https://wendyobrienid.com.
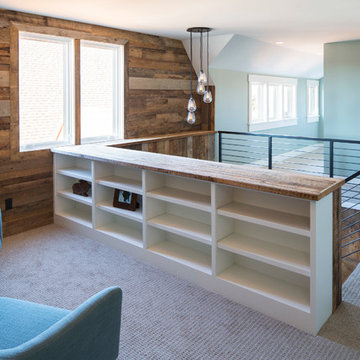
Troy Theis Photography
ミネアポリスにある高級な中くらいなカントリー風のおしゃれなオープンリビング (マルチカラーの壁、カーペット敷き、暖炉なし、テレビなし) の写真
ミネアポリスにある高級な中くらいなカントリー風のおしゃれなオープンリビング (マルチカラーの壁、カーペット敷き、暖炉なし、テレビなし) の写真
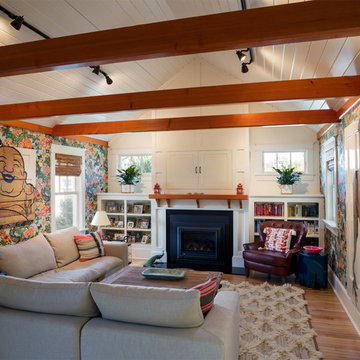
Robert Brewster, Warren Jagger Photography
プロビデンスにあるカントリー風のおしゃれなファミリールーム (無垢フローリング、標準型暖炉、茶色い床、マルチカラーの壁) の写真
プロビデンスにあるカントリー風のおしゃれなファミリールーム (無垢フローリング、標準型暖炉、茶色い床、マルチカラーの壁) の写真
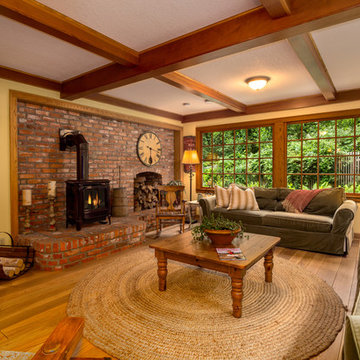
シアトルにある高級な広いカントリー風のおしゃれな独立型ファミリールーム (黄色い壁、無垢フローリング、薪ストーブ、レンガの暖炉まわり) の写真
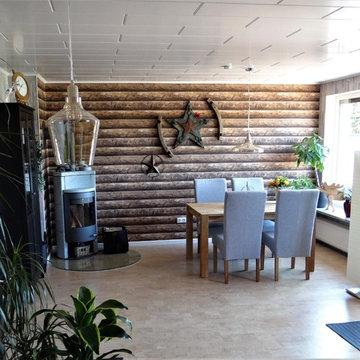
Wohnzimmer mit Essbereich und einem Hauch "Trapperatmosphäre". genau richtig für diese USA-Fans. Möbel aus massivem Eichenholz und einer sehr realistisch wirkenden Blockhouse-Tapete.
Foto: SSB
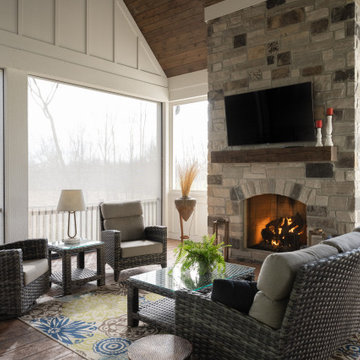
In this beautiful farmhouse style home, our Carmel design-build studio planned an open-concept kitchen filled with plenty of storage spaces to ensure functionality and comfort. In the adjoining dining area, we used beautiful furniture and lighting that mirror the lovely views of the outdoors. Stone-clad fireplaces, furnishings in fun prints, and statement lighting create elegance and sophistication in the living areas. The bedrooms are designed to evoke a calm relaxation sanctuary with plenty of natural light and soft finishes. The stylish home bar is fun, functional, and one of our favorite features of the home!
---
Project completed by Wendy Langston's Everything Home interior design firm, which serves Carmel, Zionsville, Fishers, Westfield, Noblesville, and Indianapolis.
For more about Everything Home, see here: https://everythinghomedesigns.com/
To learn more about this project, see here:
https://everythinghomedesigns.com/portfolio/farmhouse-style-home-interior/
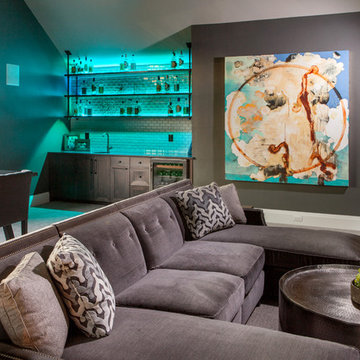
Combination game, media and bar room. Quartz counter tops and marble back splash. Custom modified Shaker cabinetry with subtle bevel edge. Industrial custom wood and metal bar shelves with under and over lighting.
Beautiful custom drapery, custom furnishings, and custom designed and hand built TV console with mini barn doors.
For more photos of this project visit our website: https://wendyobrienid.com.
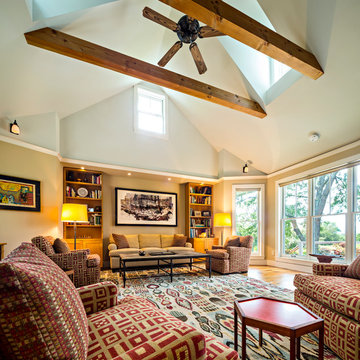
Richard Titus
ニューヨークにある中くらいなカントリー風のおしゃれな独立型ファミリールーム (ライブラリー、黄色い壁、淡色無垢フローリング、テレビなし) の写真
ニューヨークにある中くらいなカントリー風のおしゃれな独立型ファミリールーム (ライブラリー、黄色い壁、淡色無垢フローリング、テレビなし) の写真
カントリー風のファミリールーム (マルチカラーの壁、黄色い壁) の写真
1


