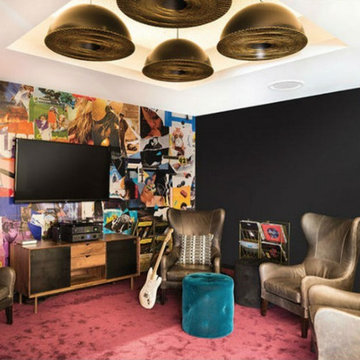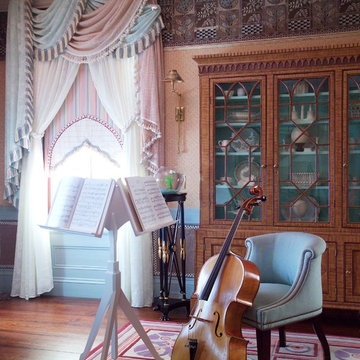エクレクティックスタイルのファミリールーム (ミュージックルーム、マルチカラーの壁、黄色い壁) の写真
絞り込み:
資材コスト
並び替え:今日の人気順
写真 1〜13 枚目(全 13 枚)
1/5
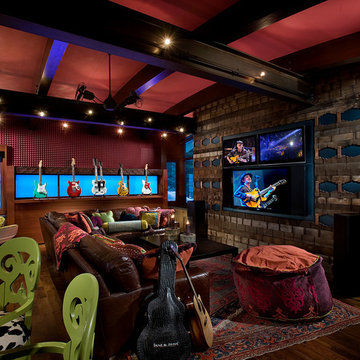
Anita Lang - IMI Design - Scottsdale, AZ
オレンジカウンティにある広いエクレクティックスタイルのおしゃれな独立型ファミリールーム (ミュージックルーム、埋込式メディアウォール、茶色い床、マルチカラーの壁、濃色無垢フローリング) の写真
オレンジカウンティにある広いエクレクティックスタイルのおしゃれな独立型ファミリールーム (ミュージックルーム、埋込式メディアウォール、茶色い床、マルチカラーの壁、濃色無垢フローリング) の写真
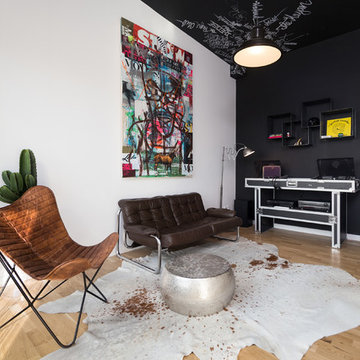
ベルリンにある小さなエクレクティックスタイルのおしゃれなオープンリビング (ミュージックルーム、マルチカラーの壁、無垢フローリング、壁掛け型テレビ) の写真

Photo by Everett Fenton Gidley
ロサンゼルスにあるお手頃価格の中くらいなエクレクティックスタイルのおしゃれな独立型ファミリールーム (ミュージックルーム、黄色い壁、カーペット敷き、標準型暖炉、石材の暖炉まわり、マルチカラーの床) の写真
ロサンゼルスにあるお手頃価格の中くらいなエクレクティックスタイルのおしゃれな独立型ファミリールーム (ミュージックルーム、黄色い壁、カーペット敷き、標準型暖炉、石材の暖炉まわり、マルチカラーの床) の写真
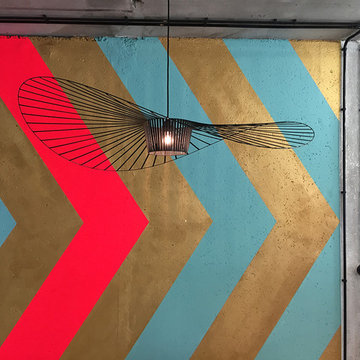
Die Lampe Vertigo ist in den Worten der Designerin eine “Höhlen-Lampe”. Sie ist gleichzeitig himmlisch und grafisch, sie funktioniert sowohl in großen wie in kleinen Räumen, wo sie einen eignen intimen Bereich schafft. Wegen ihrer ultra-leichten Fiberglass Struktur, verbunden mit Bändern aus Polyurethan, bewegt sie sich schon bei einem sanften Luftzug. Durch die geschwungene Form wirkt die Lampe lebendig und fasziniert mit ihrem Schattenspiel.
Vertigo is, in the words of its designer, a “den lamp”. It is simultaneously ethereal and graphic, adapting to both large and small spaces where it creates it’s own intimate space. With its ultra-light fibreglass structure, stretched with velvelty polyurethane ribbons, this pendant lamp fascinates as it comes to life swaying in the soft air currents that surround it.
Größe Ø140xH15cm oder Ø200xH17cm
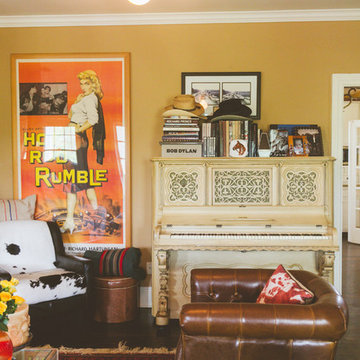
Photo: Heather Banks © 2015 Houzz
オースティンにあるエクレクティックスタイルのおしゃれな独立型ファミリールーム (ミュージックルーム、黄色い壁、濃色無垢フローリング) の写真
オースティンにあるエクレクティックスタイルのおしゃれな独立型ファミリールーム (ミュージックルーム、黄色い壁、濃色無垢フローリング) の写真
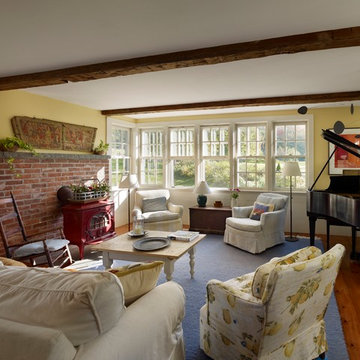
This two story addition and renovation to a colonial-era farmhouse addressed the owners request for a light-filled kitchen, family and dining great room with prime views across their 16 acre property. New and old are subtly blended throughout to a achieve unity and balance in which the new and old parts of the house are still clearly expressed. Photo: Barry Halkin
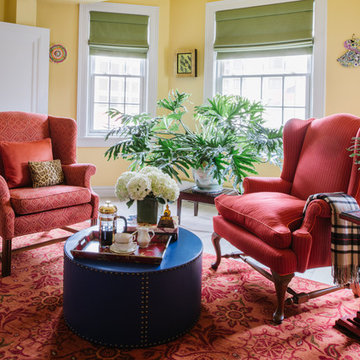
Indoor-outdoor fabric shades and chairs are fade-resistant. The chairs can be easily moved to make room for a Murphy bed -- hidden behind the louvered doors. Monochromatic yellow walls and ceiling hide soffit and glow in daylight and at night.
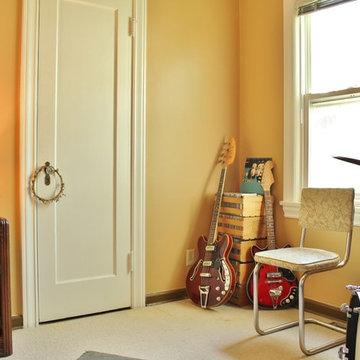
Photo: Kimberley Bryan © 2014 Houzz
シアトルにあるエクレクティックスタイルのおしゃれな独立型ファミリールーム (ミュージックルーム、黄色い壁) の写真
シアトルにあるエクレクティックスタイルのおしゃれな独立型ファミリールーム (ミュージックルーム、黄色い壁) の写真
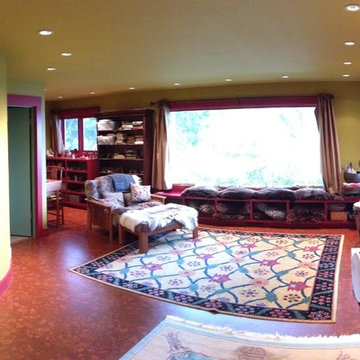
In this large-scale home addition / remodel located in Marin County, we created a second building adjacent to the home featuring a new extended two car garage on the top floor with enough space to accommodate a small painting studio. On the lower floor we constructed a full studio living space, which includes a bedroom, bathroom, kitchen, and office area. To make travel simpler between the two buildings we created a beautiful and spacious sky lit formal entry connecting it to the main home.
We also opened up the downstairs spaces into one large workshop-suitable space with generous views of San Francisco and the surrounding bay area. Below that, we dug out the basement/crawl space area to create a private and separate office space with a bathroom. A large rear deck was installed connected to the second unit and all available “orphan” spaces were fully utilized to maximize the storage capacity of the property. In addition all new windows and exterior doors were installed throughout the house to upgrade the home so that it truly lived up to the promises made at the new front entry.
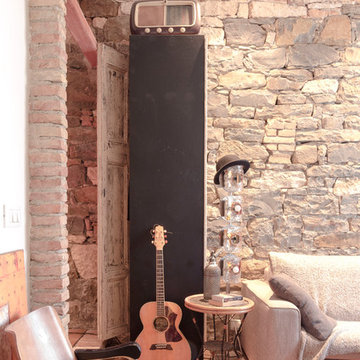
Michele La Rosa
他の地域にある広いエクレクティックスタイルのおしゃれなロフトリビング (ミュージックルーム、マルチカラーの壁、無垢フローリング、テレビなし) の写真
他の地域にある広いエクレクティックスタイルのおしゃれなロフトリビング (ミュージックルーム、マルチカラーの壁、無垢フローリング、テレビなし) の写真
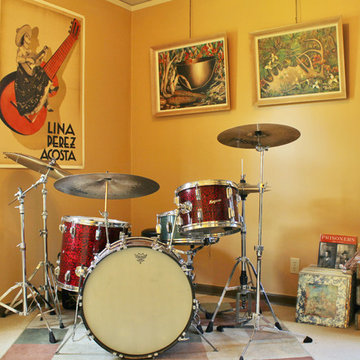
Photo: Kimberley Bryan © 2014 Houzz
シアトルにあるエクレクティックスタイルのおしゃれなファミリールーム (ミュージックルーム、黄色い壁) の写真
シアトルにあるエクレクティックスタイルのおしゃれなファミリールーム (ミュージックルーム、黄色い壁) の写真
エクレクティックスタイルのファミリールーム (ミュージックルーム、マルチカラーの壁、黄色い壁) の写真
1
