エクレクティックスタイルのファミリールーム (ベージュの壁) の写真
絞り込み:
資材コスト
並び替え:今日の人気順
写真 101〜120 枚目(全 512 枚)
1/4
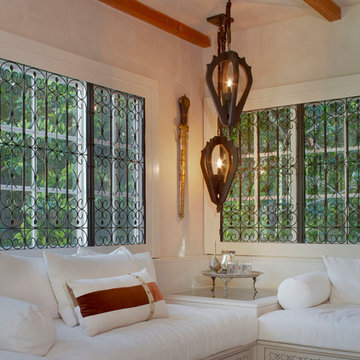
Benny Chan
ロサンゼルスにある高級な中くらいなエクレクティックスタイルのおしゃれなオープンリビング (ミュージックルーム、ベージュの壁、暖炉なし、壁掛け型テレビ、カーペット敷き) の写真
ロサンゼルスにある高級な中くらいなエクレクティックスタイルのおしゃれなオープンリビング (ミュージックルーム、ベージュの壁、暖炉なし、壁掛け型テレビ、カーペット敷き) の写真
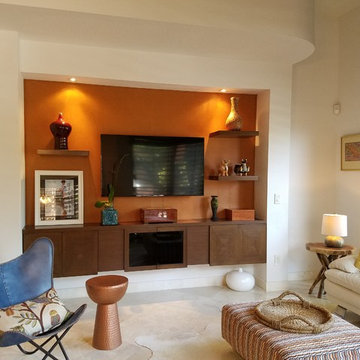
マイアミにある高級な広いエクレクティックスタイルのおしゃれなオープンリビング (ベージュの壁、大理石の床、吊り下げ式暖炉、木材の暖炉まわり、埋込式メディアウォール) の写真
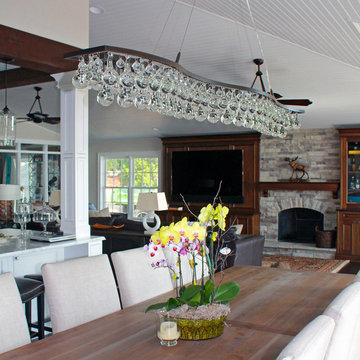
The open concept living space incorporates the kitchen, dining, family room, a bar area and views beyond to the lake. Even the study (far left) has a glass window wall for views to the lake.
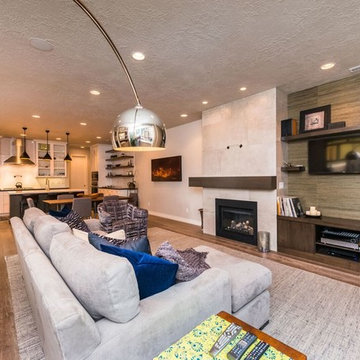
ソルトレイクシティにある中くらいなエクレクティックスタイルのおしゃれなオープンリビング (ベージュの壁、無垢フローリング、標準型暖炉、タイルの暖炉まわり、埋込式メディアウォール) の写真
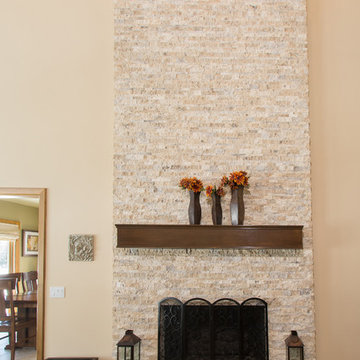
First floor interior renovation designed by Monica Lewis, CMKBD, MCR, UDCP of J.S. Brown & Co. Photography by Todd Yarrington
コロンバスにあるお手頃価格の中くらいなエクレクティックスタイルのおしゃれなロフトリビング (ベージュの壁、カーペット敷き、標準型暖炉、石材の暖炉まわり、据え置き型テレビ) の写真
コロンバスにあるお手頃価格の中くらいなエクレクティックスタイルのおしゃれなロフトリビング (ベージュの壁、カーペット敷き、標準型暖炉、石材の暖炉まわり、据え置き型テレビ) の写真
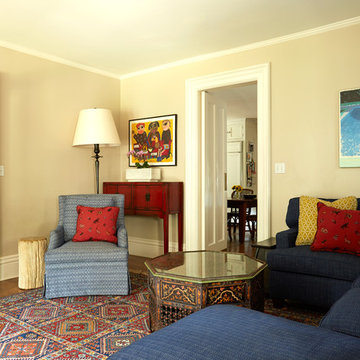
The L shape sectional maximizes the family room for lounging or watching TV. All upholstery is indoor out door fabrics. Accenting case goods are eclectic blends, including a Syrian cocktail table, Chinese alter table and fossil stump end table.
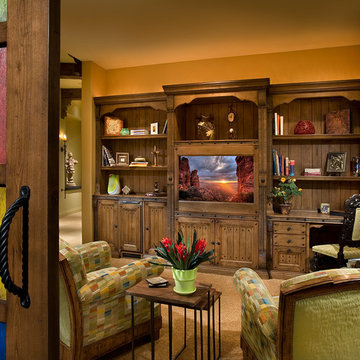
Positioned at the base of Camelback Mountain this hacienda is muy caliente! Designed for dear friends from New York, this home was carefully extracted from the Mrs’ mind.
She had a clear vision for a modern hacienda. Mirroring the clients, this house is both bold and colorful. The central focus was hospitality, outdoor living, and soaking up the amazing views. Full of amazing destinations connected with a curving circulation gallery, this hacienda includes water features, game rooms, nooks, and crannies all adorned with texture and color.
This house has a bold identity and a warm embrace. It was a joy to design for these long-time friends, and we wish them many happy years at Hacienda Del Sueño.
Project Details // Hacienda del Sueño
Architecture: Drewett Works
Builder: La Casa Builders
Landscape + Pool: Bianchi Design
Interior Designer: Kimberly Alonzo
Photographer: Dino Tonn
Wine Room: Innovative Wine Cellar Design
Publications
“Modern Hacienda: East Meets West in a Fabulous Phoenix Home,” Phoenix Home & Garden, November 2009
Awards
ASID Awards: First place – Custom Residential over 6,000 square feet
2009 Phoenix Home and Garden Parade of Homes
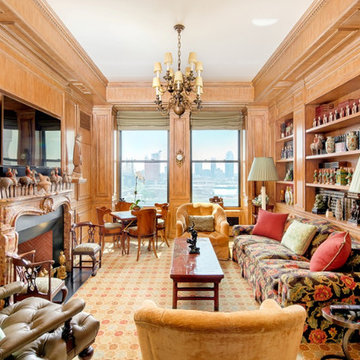
Custom oak paneled room sets off a collection of antique leather-bound books and important Asian art.
ニューヨークにあるラグジュアリーな広いエクレクティックスタイルのおしゃれな独立型ファミリールーム (ライブラリー、ベージュの壁、カーペット敷き、標準型暖炉、石材の暖炉まわり、壁掛け型テレビ) の写真
ニューヨークにあるラグジュアリーな広いエクレクティックスタイルのおしゃれな独立型ファミリールーム (ライブラリー、ベージュの壁、カーペット敷き、標準型暖炉、石材の暖炉まわり、壁掛け型テレビ) の写真
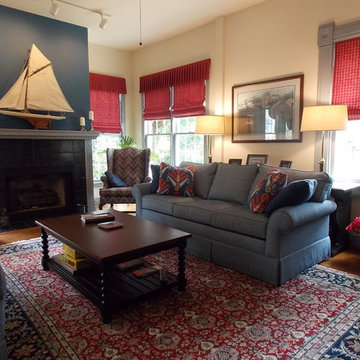
Working with the existing rug, I updated this federalist home to reflect a new purpose of entertaining and family use. Using the rustic console to support buffet lamps created a well lit and functional area for TV viewing. An over sized coffee table joins both sides of the wide room yet leaving an open traffic pattern.
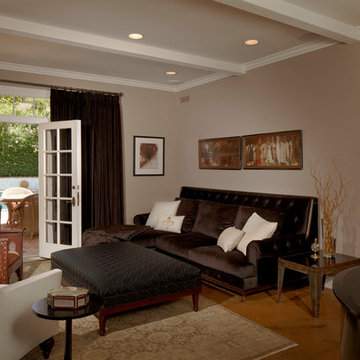
Benny Chan
ロサンゼルスにある高級な中くらいなエクレクティックスタイルのおしゃれなオープンリビング (無垢フローリング、暖炉なし、壁掛け型テレビ、ベージュの壁) の写真
ロサンゼルスにある高級な中くらいなエクレクティックスタイルのおしゃれなオープンリビング (無垢フローリング、暖炉なし、壁掛け型テレビ、ベージュの壁) の写真
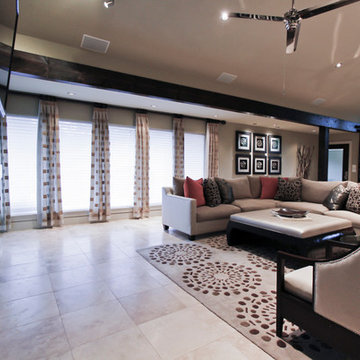
This Midcentury Modern Home was originally built in 1964 and was completely over-hauled and a seriously major renovation! We transformed 5 rooms into 1 great room and raised the ceiling by removing all the attic space. Initially, we wanted to keep the original terrazzo flooring throughout the house, but unfortunately we could not bring it back to life. This house is a 3200 sq. foot one story. We are still renovating, since this is my house...I will keep the pictures updated as we progress!
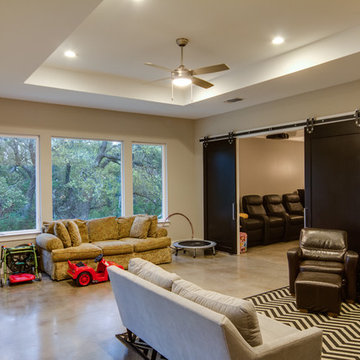
Four Walls Photography
オースティンにあるお手頃価格の広いエクレクティックスタイルのおしゃれなオープンリビング (ゲームルーム、ベージュの壁、暖炉なし、コンクリートの床、内蔵型テレビ、ベージュの床) の写真
オースティンにあるお手頃価格の広いエクレクティックスタイルのおしゃれなオープンリビング (ゲームルーム、ベージュの壁、暖炉なし、コンクリートの床、内蔵型テレビ、ベージュの床) の写真
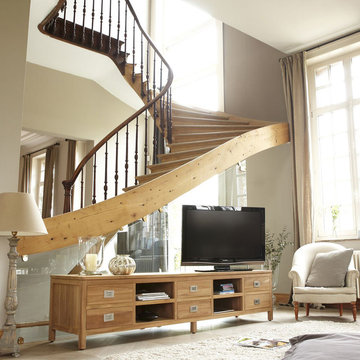
他の地域にあるお手頃価格の中くらいなエクレクティックスタイルのおしゃれなオープンリビング (ベージュの壁、淡色無垢フローリング、暖炉なし、据え置き型テレビ) の写真
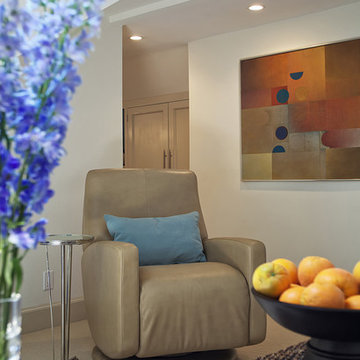
Light and bright space is "found" under the eaves of this suburban colonial home. Interior decoration by Barbara Feinstein, B Fein Interior Design. Custom sectional, B Fein Interior Design Private Label. Pillow fabric from Donghia. Recliner from American Leather. Palacek benches/cocktail tables.
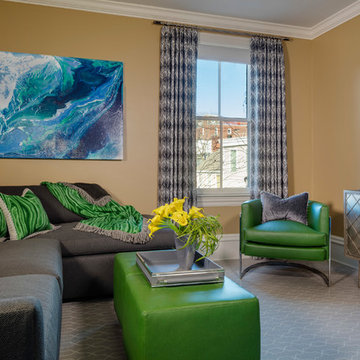
Emerald green leather and malachite patterned fabric lend an air of sophistication to the multi-purpose media room and office.
ボストンにある小さなエクレクティックスタイルのおしゃれな独立型ファミリールーム (ライブラリー、ベージュの壁、無垢フローリング、壁掛け型テレビ、茶色い床) の写真
ボストンにある小さなエクレクティックスタイルのおしゃれな独立型ファミリールーム (ライブラリー、ベージュの壁、無垢フローリング、壁掛け型テレビ、茶色い床) の写真
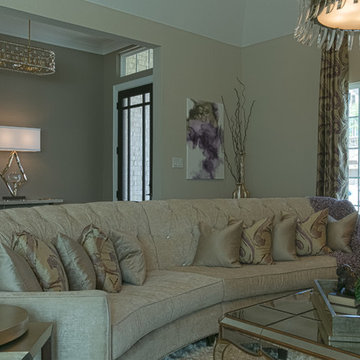
For a client who loves bling, gold and lots of glam, this Hollywood Regency look gets the job done. Neutral background with shades of purple and a bit of gold.
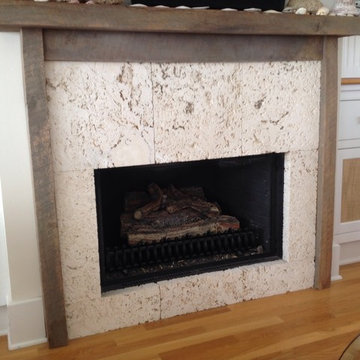
ウィルミントンにある高級な中くらいなエクレクティックスタイルのおしゃれなオープンリビング (壁掛け型テレビ、ベージュの壁、無垢フローリング、標準型暖炉、石材の暖炉まわり) の写真
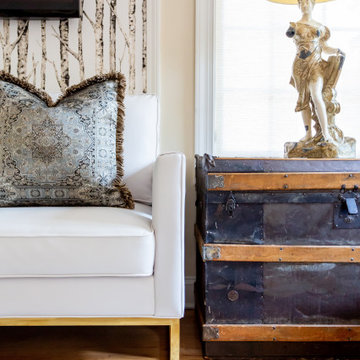
Juxtapose is created with modern furniture and the antique trunk and lamp!
Tired of GREY? Try this trendy townhouse full of warm wood tones, black, white and GOLD! The entryway sets the tone. Check out the ceiling! Eclectic accessories abound with textiles and artwork from all over the world. These world travelers love returning to this nature inspired woodland home with a forest and creek out back. We added the bejeweled deer antlers, rock collections, chandeliers and a cool cowhide rug to their mix of antique and modern furniture. Stone and log inspired wallpaper finish the Log Cabin Chic look. What do you call this look? I call it HOME!
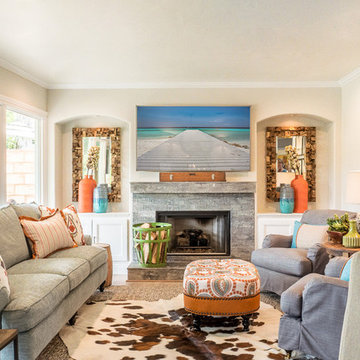
Megan Meek
サンディエゴにある中くらいなエクレクティックスタイルのおしゃれなオープンリビング (ベージュの壁、無垢フローリング、標準型暖炉、レンガの暖炉まわり、壁掛け型テレビ) の写真
サンディエゴにある中くらいなエクレクティックスタイルのおしゃれなオープンリビング (ベージュの壁、無垢フローリング、標準型暖炉、レンガの暖炉まわり、壁掛け型テレビ) の写真
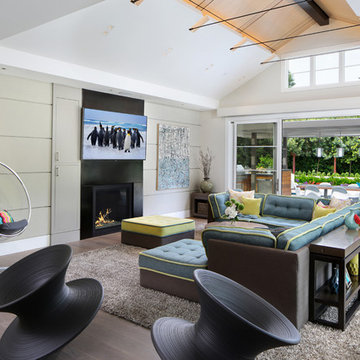
Bernard Andre
サンフランシスコにある広いエクレクティックスタイルのおしゃれな独立型ファミリールーム (ゲームルーム、ベージュの壁、無垢フローリング、標準型暖炉、壁掛け型テレビ、茶色い床) の写真
サンフランシスコにある広いエクレクティックスタイルのおしゃれな独立型ファミリールーム (ゲームルーム、ベージュの壁、無垢フローリング、標準型暖炉、壁掛け型テレビ、茶色い床) の写真
エクレクティックスタイルのファミリールーム (ベージュの壁) の写真
6