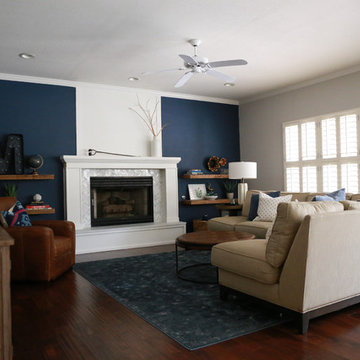エクレクティックスタイルのファミリールーム (タイルの暖炉まわり) の写真
絞り込み:
資材コスト
並び替え:今日の人気順
写真 101〜120 枚目(全 329 枚)
1/3
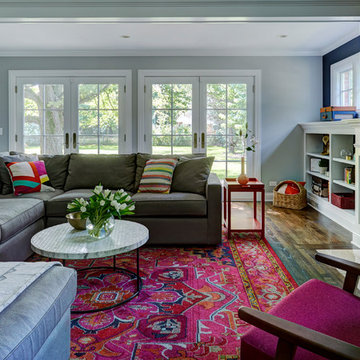
Mike Kaskel
シカゴにある広いエクレクティックスタイルのおしゃれな独立型ファミリールーム (青い壁、無垢フローリング、標準型暖炉、タイルの暖炉まわり、壁掛け型テレビ、茶色い床) の写真
シカゴにある広いエクレクティックスタイルのおしゃれな独立型ファミリールーム (青い壁、無垢フローリング、標準型暖炉、タイルの暖炉まわり、壁掛け型テレビ、茶色い床) の写真
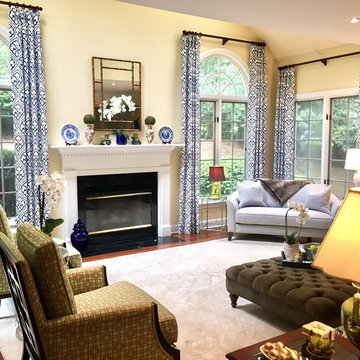
フィラデルフィアにある高級な広いエクレクティックスタイルのおしゃれなオープンリビング (黄色い壁、淡色無垢フローリング、標準型暖炉、タイルの暖炉まわり、内蔵型テレビ、茶色い床) の写真
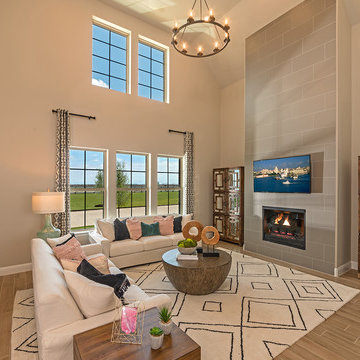
ダラスにあるお手頃価格の中くらいなエクレクティックスタイルのおしゃれなオープンリビング (グレーの壁、セラミックタイルの床、標準型暖炉、タイルの暖炉まわり、壁掛け型テレビ、ベージュの床) の写真
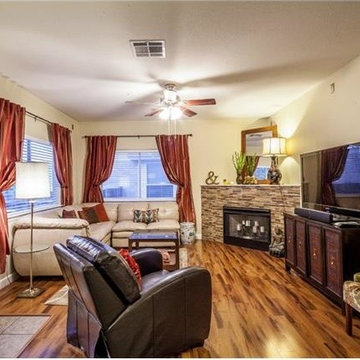
Marsala curtains with glass tile fireplace surround
オースティンにある低価格の小さなエクレクティックスタイルのおしゃれなオープンリビング (白い壁、無垢フローリング、コーナー設置型暖炉、タイルの暖炉まわり) の写真
オースティンにある低価格の小さなエクレクティックスタイルのおしゃれなオープンリビング (白い壁、無垢フローリング、コーナー設置型暖炉、タイルの暖炉まわり) の写真
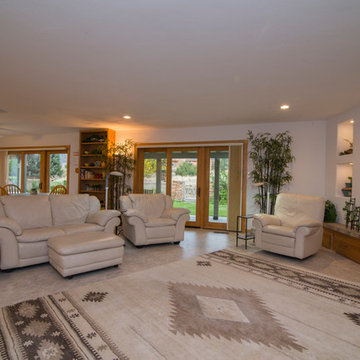
Poulin Design Center
アルバカーキにある高級な広いエクレクティックスタイルのおしゃれなオープンリビング (白い壁、クッションフロア、標準型暖炉、タイルの暖炉まわり、グレーの床) の写真
アルバカーキにある高級な広いエクレクティックスタイルのおしゃれなオープンリビング (白い壁、クッションフロア、標準型暖炉、タイルの暖炉まわり、グレーの床) の写真
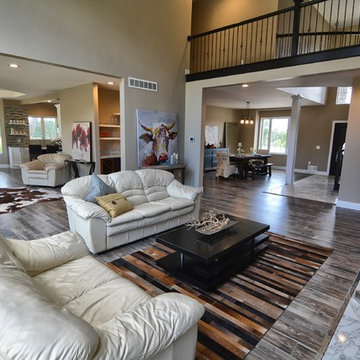
Veronica Vaitkus
フェニックスにある高級な中くらいなエクレクティックスタイルのおしゃれなオープンリビング (グレーの壁、ラミネートの床、タイルの暖炉まわり、マルチカラーの床) の写真
フェニックスにある高級な中くらいなエクレクティックスタイルのおしゃれなオープンリビング (グレーの壁、ラミネートの床、タイルの暖炉まわり、マルチカラーの床) の写真
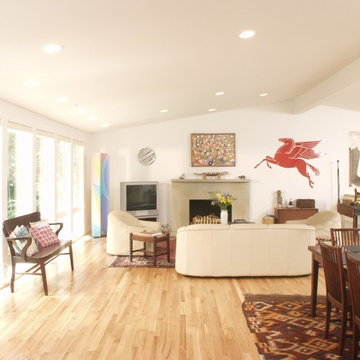
It's hard to believe you are looking at a typical Rambler-style home when you see this open family space. Interior walls were removed to allow the maximum penetration of natural light. A wall of windows flags one side of the space. The kitchen, dining area, and family room all blend into a unified, homey space.
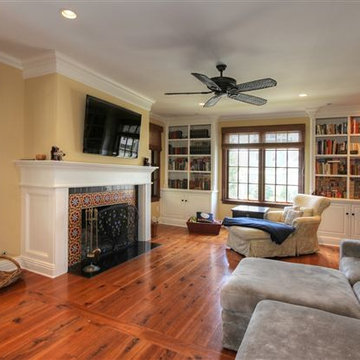
QMA Architects & Planners
Todd Miller, Architect
フィラデルフィアにあるラグジュアリーな広いエクレクティックスタイルのおしゃれなオープンリビング (ライブラリー、白い壁、無垢フローリング、標準型暖炉、タイルの暖炉まわり、壁掛け型テレビ) の写真
フィラデルフィアにあるラグジュアリーな広いエクレクティックスタイルのおしゃれなオープンリビング (ライブラリー、白い壁、無垢フローリング、標準型暖炉、タイルの暖炉まわり、壁掛け型テレビ) の写真
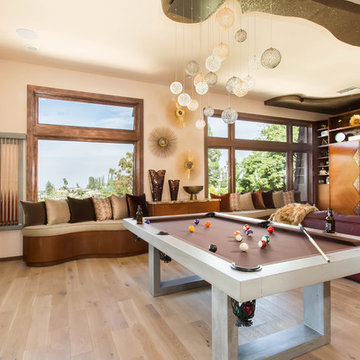
This family/game room is as fun as it gets! We mixed many textures and warm tones to create a glamorous, inviting environment!
ロサンゼルスにあるラグジュアリーな巨大なエクレクティックスタイルのおしゃれなロフトリビング (ベージュの壁、淡色無垢フローリング、標準型暖炉、タイルの暖炉まわり) の写真
ロサンゼルスにあるラグジュアリーな巨大なエクレクティックスタイルのおしゃれなロフトリビング (ベージュの壁、淡色無垢フローリング、標準型暖炉、タイルの暖炉まわり) の写真
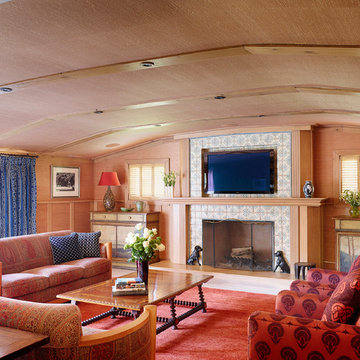
Designer: Ruthie Alan
シカゴにある広いエクレクティックスタイルのおしゃれな独立型ファミリールーム (ベージュの壁、標準型暖炉、タイルの暖炉まわり、壁掛け型テレビ) の写真
シカゴにある広いエクレクティックスタイルのおしゃれな独立型ファミリールーム (ベージュの壁、標準型暖炉、タイルの暖炉まわり、壁掛け型テレビ) の写真
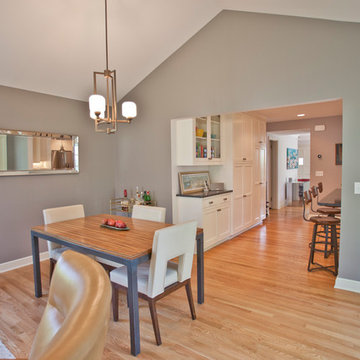
This very typical, 1947 built, story-and-a-half home in South Minneapolis had a small ‘U’ shaped kitchen adjacent to a similarly small dining room. These homeowners needed more space to prepare meals and store all the items needed in a modern kitchen. With a standard side entry access there was no more than a landing at the top of the basement stairs – no place to hang coats or even take off shoes!
Many years earlier, a small screened-in porch had been added off the dining room, but it was getting minimal use in our Minnesota climate.
With a new, spacious, family room addition in the place of the old screen porch and a 5’ expansion off the kitchen and side entry, along with removing the wall between the kitchen and the dining room, this home underwent a total transformation. What was once small cramped spaces is now a wide open great room containing kitchen, dining and family gathering spaces. As a bonus, a bright and functional mudroom was included to meet all their active family’s storage needs.
Natural light now flows throughout the space and Carrara marble accents in both the kitchen and around the fireplace tie the rooms together quite nicely! An ample amount of kitchen storage space was gained with Bayer Interior Woods cabinetry and stainless steel appliances are one of many modern conveniences this family can now enjoy daily. The flooring selection (Red Oak hardwood floors) will not only last for decades to come but also adds a warm feel to the whole home.
See full details (including before photos) on our website at http://www.castlebri.com/wholehouse/project-2408-1/ Designed by: Mark Benzell
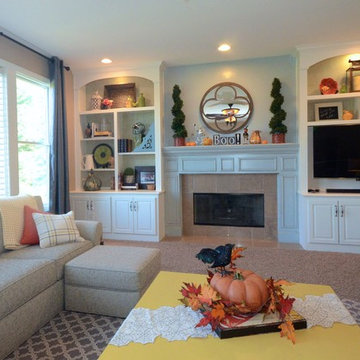
Jennifer Copeland
グランドラピッズにある高級な広いエクレクティックスタイルのおしゃれなオープンリビング (ベージュの壁、カーペット敷き、標準型暖炉、タイルの暖炉まわり、壁掛け型テレビ) の写真
グランドラピッズにある高級な広いエクレクティックスタイルのおしゃれなオープンリビング (ベージュの壁、カーペット敷き、標準型暖炉、タイルの暖炉まわり、壁掛け型テレビ) の写真
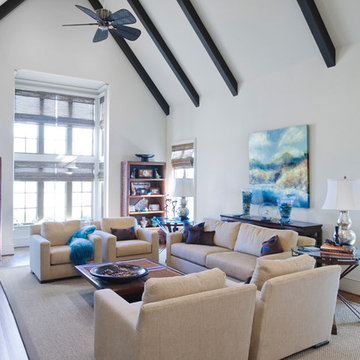
This bright living room is set off by a gentle off-white trim, vaulted ceiling and stained, exposed beams. A wicker ceiling fan and woven wooden blinds pair beautifully with the stained, dark walnut hardwood flooring and sisal rug. In the far left is a bit of the turquoise glass tile fireplace.
At the room’s center is a cocktail table with grass insets, brass side tables and metallic silver lamps. The room’s textures are complemented by rattan bookcases, tweed chairs and matching solid, sand-colored sofa.
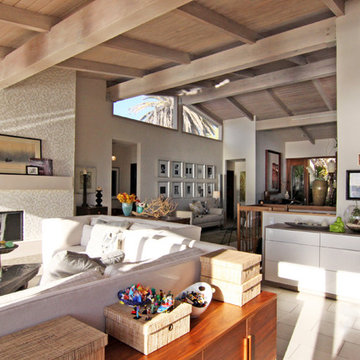
Shelley Gardea Photography © 2012 Houzz
サンディエゴにあるエクレクティックスタイルのおしゃれなファミリールーム (タイルの暖炉まわり) の写真
サンディエゴにあるエクレクティックスタイルのおしゃれなファミリールーム (タイルの暖炉まわり) の写真
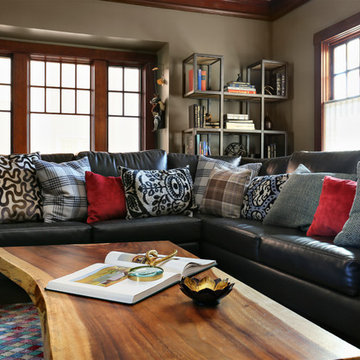
Matthew Bolt
サンフランシスコにある高級な中くらいなエクレクティックスタイルのおしゃれな独立型ファミリールーム (ミュージックルーム、ベージュの壁、淡色無垢フローリング、標準型暖炉、タイルの暖炉まわり、据え置き型テレビ) の写真
サンフランシスコにある高級な中くらいなエクレクティックスタイルのおしゃれな独立型ファミリールーム (ミュージックルーム、ベージュの壁、淡色無垢フローリング、標準型暖炉、タイルの暖炉まわり、据え置き型テレビ) の写真
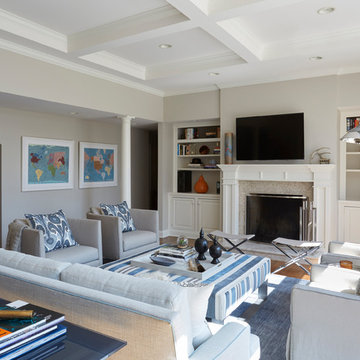
These homeowners love mixing styles for a truly eclectic decor. Their house is traditional as seen in the mantle, the book shelves and the ceiling trim. But the traditional stops there. This room mixes industrial, modern and some rustic touches for a unique and energetic mix. Kaskel Photo
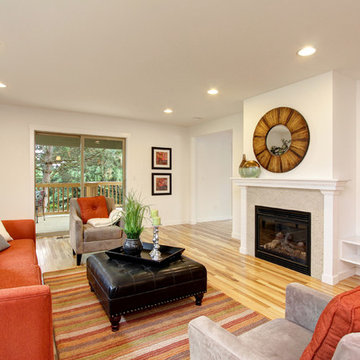
Completed in 2015, this 4 BR, 2 1/2 bath was designed for a developer with a intolerably tight budget. Our simple solution employs a straightforward mix of flowing spaces borrowed from California great room houses with design elements found in more traditional residential design.
The house is entered through a generous entry hall flanked by a formal Dining Room on one side and a Home Office/Den on the other. The far end of this Entry Hall deposits into a large Great Room and open kitchen that is this home's gathering and entertainment hub. A small alcove at the end of the kitchen allows for everyday meals while the island functions as this entire space's focal point. Completing the entertainment concept of this level is a covered porch accessed through a sliding door in the Family Room.
The upper level is accessed via a stair at one end of the plan and is organized around a wide hallway that terminates in a tech space for kids. 3 generous children's bedrooms and an ample Master Suite with a view toward the Olympic Mountains complete this level. Finish selections throughout the house were purposely kept clean, light and simple. The exterior form of the house, while simple, allows for a variety of roof schemes that appeal to different price points in the marketplace. We also designed a bonus room option that can be accessed via the stair and resides over the garage.
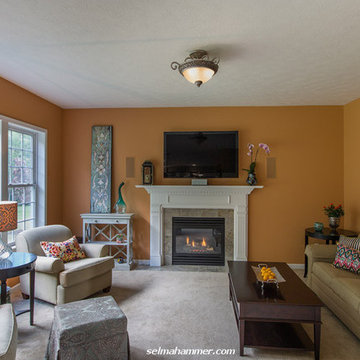
Christian Scully
ニューヨークにあるお手頃価格の中くらいなエクレクティックスタイルのおしゃれなオープンリビング (オレンジの壁、カーペット敷き、標準型暖炉、タイルの暖炉まわり、壁掛け型テレビ) の写真
ニューヨークにあるお手頃価格の中くらいなエクレクティックスタイルのおしゃれなオープンリビング (オレンジの壁、カーペット敷き、標準型暖炉、タイルの暖炉まわり、壁掛け型テレビ) の写真
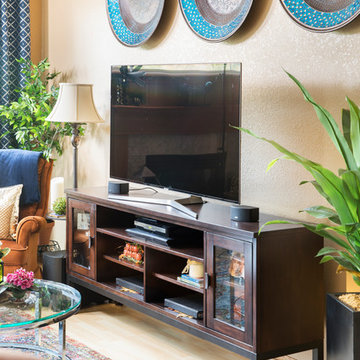
Photographer: Sarah Utech
ミルウォーキーにある中くらいなエクレクティックスタイルのおしゃれなオープンリビング (ベージュの壁、淡色無垢フローリング、標準型暖炉、タイルの暖炉まわり、据え置き型テレビ、ベージュの床) の写真
ミルウォーキーにある中くらいなエクレクティックスタイルのおしゃれなオープンリビング (ベージュの壁、淡色無垢フローリング、標準型暖炉、タイルの暖炉まわり、据え置き型テレビ、ベージュの床) の写真
エクレクティックスタイルのファミリールーム (タイルの暖炉まわり) の写真
6
