低価格のエクレクティックスタイルのファミリールーム (タイルの暖炉まわり) の写真
絞り込み:
資材コスト
並び替え:今日の人気順
写真 1〜6 枚目(全 6 枚)
1/4
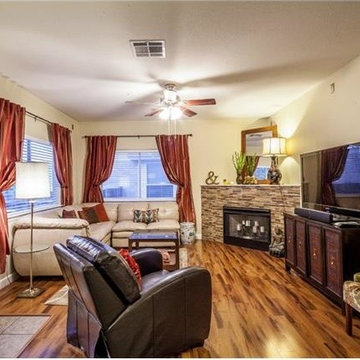
Marsala curtains with glass tile fireplace surround
オースティンにある低価格の小さなエクレクティックスタイルのおしゃれなオープンリビング (白い壁、無垢フローリング、コーナー設置型暖炉、タイルの暖炉まわり) の写真
オースティンにある低価格の小さなエクレクティックスタイルのおしゃれなオープンリビング (白い壁、無垢フローリング、コーナー設置型暖炉、タイルの暖炉まわり) の写真
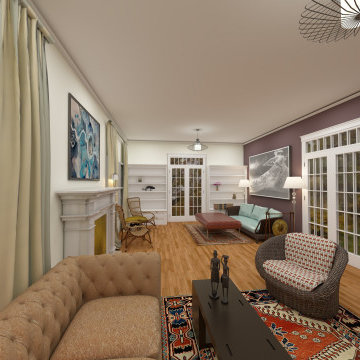
House built in 1935. This is a rendering of a future family room project. Room was divided into two areas. Replaced sofa, purchased two swivel chairs for better conversation and ease of turning to view TV. Installed TV onto the wall and added a narrower console. These changes enhanced and gave additional living space. underneath. Added two light fixtures for more balance in the room, Painted the room in lighter tones with an accent wall. Client wanted a more relaxed feel.
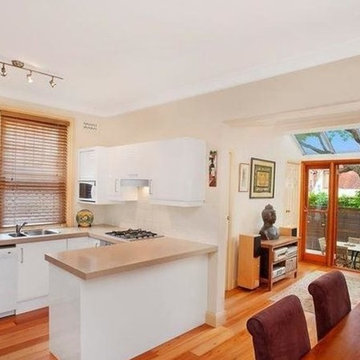
Skylights to rear garden x
シドニーにある低価格の小さなエクレクティックスタイルのおしゃれなオープンリビング (淡色無垢フローリング、標準型暖炉、タイルの暖炉まわり、茶色い床) の写真
シドニーにある低価格の小さなエクレクティックスタイルのおしゃれなオープンリビング (淡色無垢フローリング、標準型暖炉、タイルの暖炉まわり、茶色い床) の写真
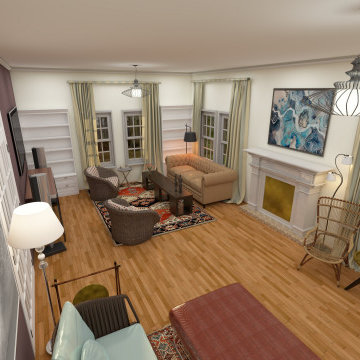
House built in 1935. This is a rendering of a future family room project. Room was divided into two areas. Replaced sofa, purchased two swivel chairs for better conversation and ease of turning to view TV. Installed TV onto the wall and added a narrower console. These changes enhanced and gave additional living space. underneath. Added two light fixtures for more balance in the room, Painted the room in lighter tones with an accent wall. Client wanted a more relaxed feel.
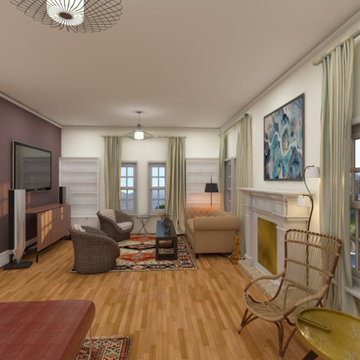
House built in 1935. This is a rendering of a future family room project. Room was divided into two areas. Replaced sofa, purchased two swivel chairs for better conversation and ease of turning to view TV. Installed TV onto the wall and added a narrower console. These changes enhanced and gave additional living space. underneath. Added two light fixtures for more balance in the room, Painted the room in lighter tones with an accent wall. Client wanted a more relaxed feel.
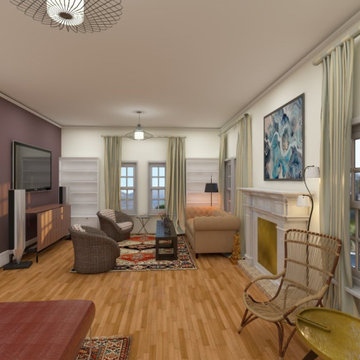
House built in 1935. This is a rendering of a future family room project. Room was divided into two areas. Replaced sofa, purchased two swivel chairs for better conversation and ease of turning to view TV. Installed TV onto the wall and added a narrower console. These changes enhanced and gave additional living space. underneath. Added two light fixtures for more balance in the room, Painted the room in lighter tones with an accent wall. Client wanted a more relaxed feel.
低価格のエクレクティックスタイルのファミリールーム (タイルの暖炉まわり) の写真
1