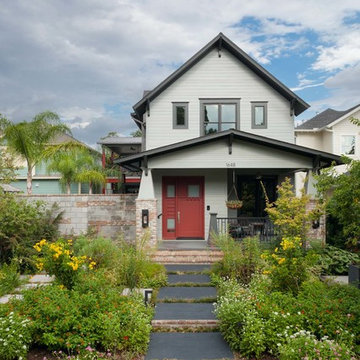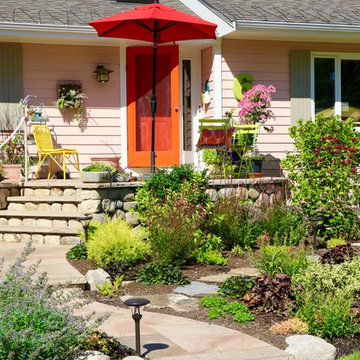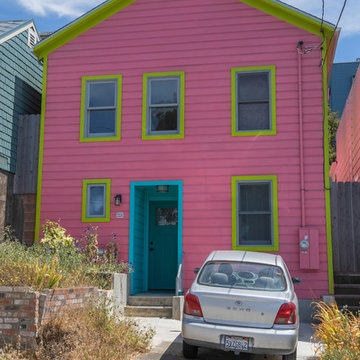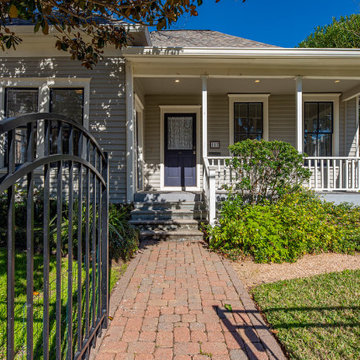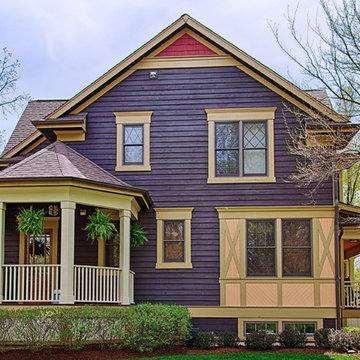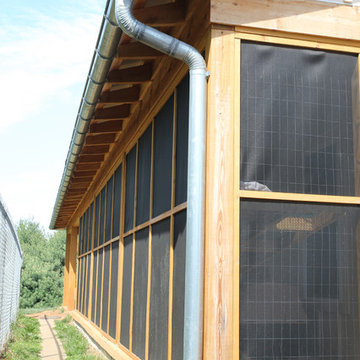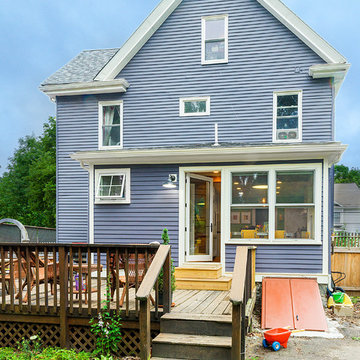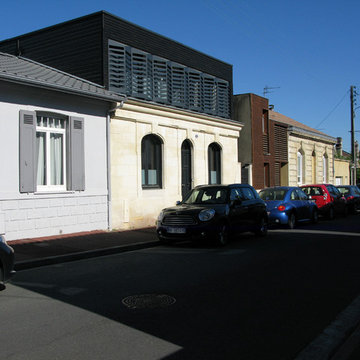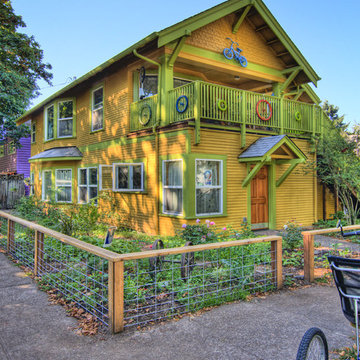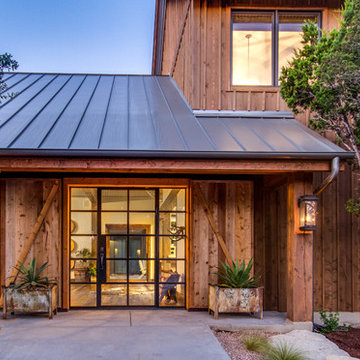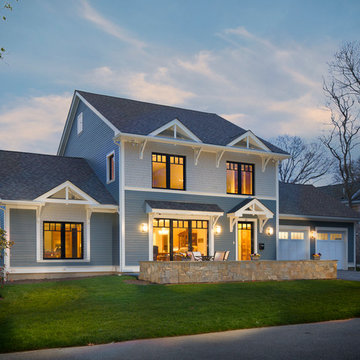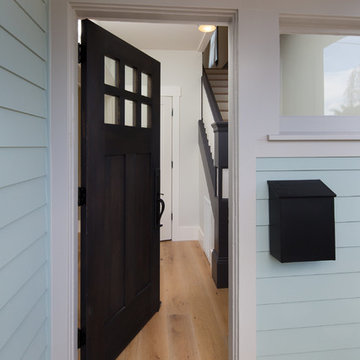中くらいなエクレクティックスタイルの木の家の写真
絞り込み:
資材コスト
並び替え:今日の人気順
写真 1〜20 枚目(全 277 枚)
1/4
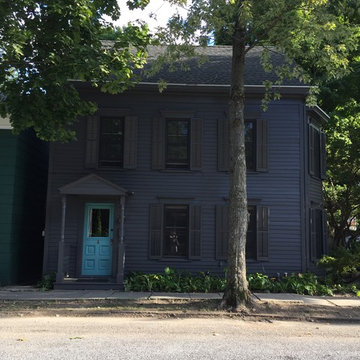
Dark exterior brings drama to this small historic Victorian in the heart of the village.
ニューヨークにある中くらいなエクレクティックスタイルのおしゃれな家の外観の写真
ニューヨークにある中くらいなエクレクティックスタイルのおしゃれな家の外観の写真
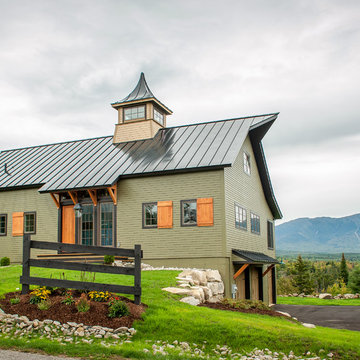
The Cabot provides 2,367 square feet of living space, 3 bedrooms and 2.5 baths. This stunning barn style design focuses on open concept living.
Northpeak Photography
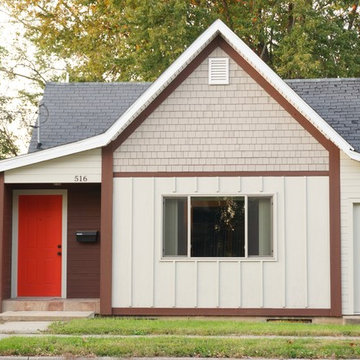
This old house still needs some work but the front is livened up with a bright orange door on an inset stoop. A mix of contrasting colors and textures make this home stand out.
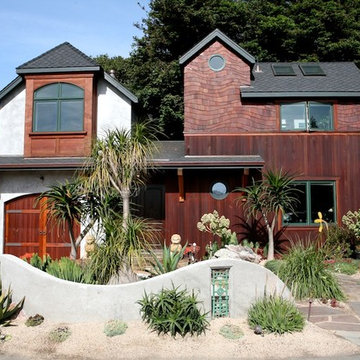
Exterior view of a beautiful custom home built in Santa Cruz, California. This home was delicately situated to protect, surround and mimic the redwoods trees in the middle of the property. The exterior is clad with salvaged redwood siding, trim, and shingles.

This home was in bad shape when we started the design process, but with a lot of hard work and care, we were able to restore all original windows, siding, & railing. A new quarter light front door ties in with the home's craftsman style.
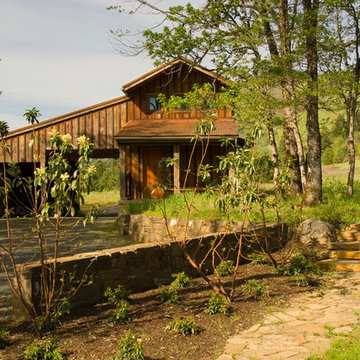
Positioned on a bluff this house looks out to the Columbia Gorge National Scenic Area and to Mount Hood beyond. It provides a year-round gathering place for a mid-west couple, their dispersed families and friends.
Attention was given to views and balancing openness and privacy. Common spaces are generous and allow for the interactions of multiple groups. These areas take in the long, dramatic views and open to exterior porches and terraces. Bedrooms are intimate but are open to natural light and ventilation.
The materials are basic: salvaged barn timber from the early 1900’s, stucco on Rastra Block, stone fireplace & garden walls and concrete counter tops & radiant concrete floors. Generous porches are open to the breeze and provide protection from rain and summer heat.
Bruce Forster Photography
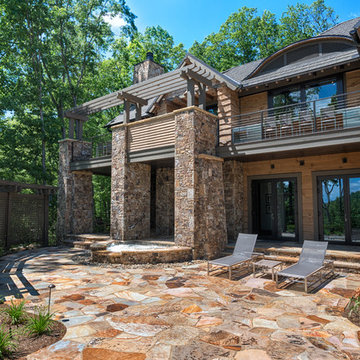
The exterior of this home facing the mountains of SC. Large windows, stone, siding, beams, metal roof, timbers, ironwork are all involved in this home.

Every detail of this European villa-style home exudes a uniquely finished feel. Our design goals were to invoke a sense of travel while simultaneously cultivating a homely and inviting ambience. This project reflects our commitment to crafting spaces seamlessly blending luxury with functionality.
Our clients, who are experienced builders, constructed their European villa-style home years ago on a stunning lakefront property. The meticulous attention to design is evident throughout this expansive residence and includes plenty of outdoor seating options for delightful entertaining.
---
Project completed by Wendy Langston's Everything Home interior design firm, which serves Carmel, Zionsville, Fishers, Westfield, Noblesville, and Indianapolis.
For more about Everything Home, see here: https://everythinghomedesigns.com/
中くらいなエクレクティックスタイルの木の家の写真
1
