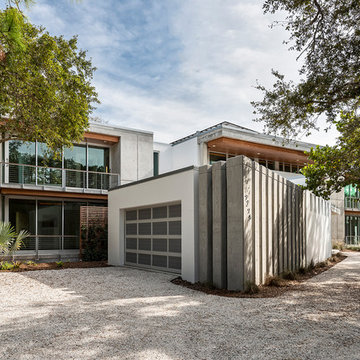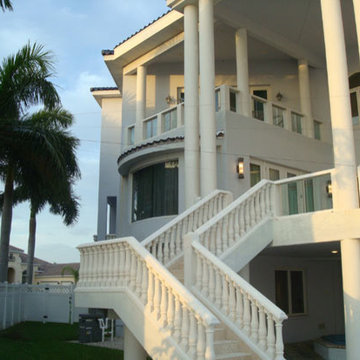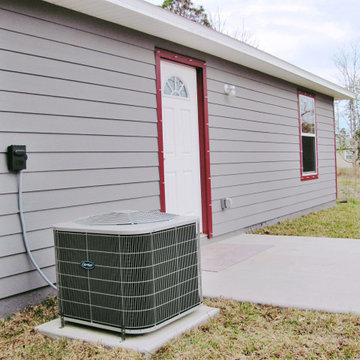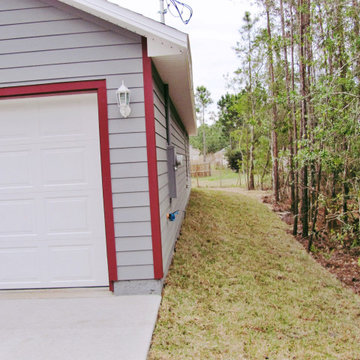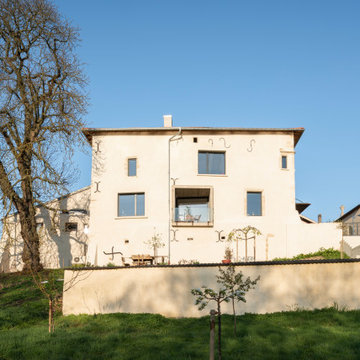エクレクティックスタイルの家の外観 (コンクリートサイディング、ガラスサイディング) の写真
絞り込み:
資材コスト
並び替え:今日の人気順
写真 61〜79 枚目(全 79 枚)
1/4
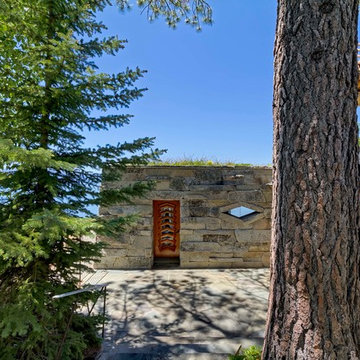
Wovoka view showing stone work and roof lines and custom Teak Doors & Windows. Beautiful Stone work and Detailing.
Architecture by Costa Brown Architecture.
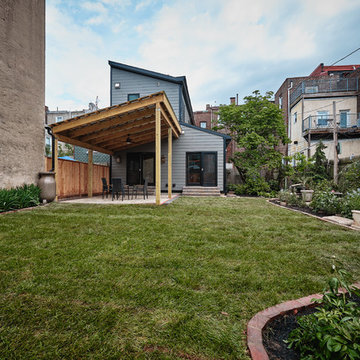
Two story addition in Fishtown, Philadelphia. With Hardie siding in aged pewter and black trim details for windows and doors. First floor includes kitchen, pantry, mudroom and powder room. The second floor features both a guest bedroom and guest bathroom.
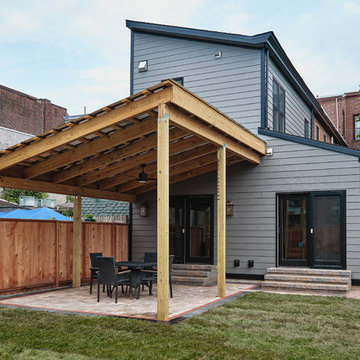
Two story addition in Fishtown, Philadelphia. With Hardie siding in aged pewter and black trim details for windows and doors. First floor includes kitchen, pantry, mudroom and powder room. The second floor features both a guest bedroom and guest bathroom.
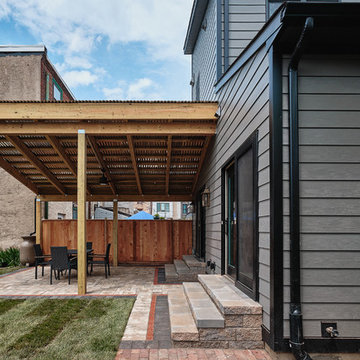
Two story addition in Fishtown, Philadelphia. With Hardie siding in aged pewter and black trim details for windows and doors. First floor includes kitchen, pantry, mudroom and powder room. The second floor features both a guest bedroom and guest bathroom.
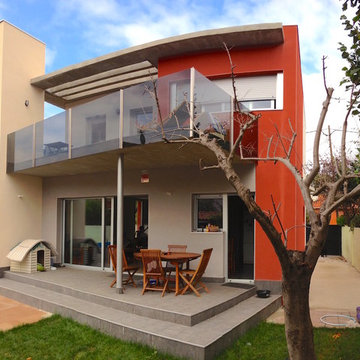
Amazing single home construction manage by Joaquin Fernandez Master Architect in Diamond Architecture Firm.
マイアミにあるお手頃価格の中くらいなエクレクティックスタイルのおしゃれな家の外観 (コンクリートサイディング) の写真
マイアミにあるお手頃価格の中くらいなエクレクティックスタイルのおしゃれな家の外観 (コンクリートサイディング) の写真
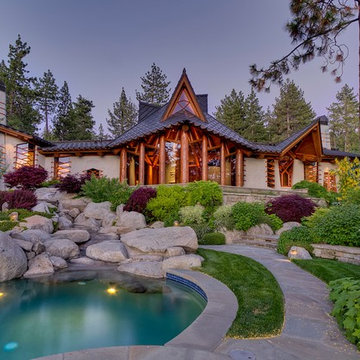
Wovoka Exterior view showing stone work and roof lines and custom Teak Doors & Windows.
Architecture by Costa Brown Architecture.
サンフランシスコにあるラグジュアリーな巨大なエクレクティックスタイルのおしゃれな家の外観 (コンクリートサイディング、マルチカラーの外壁) の写真
サンフランシスコにあるラグジュアリーな巨大なエクレクティックスタイルのおしゃれな家の外観 (コンクリートサイディング、マルチカラーの外壁) の写真
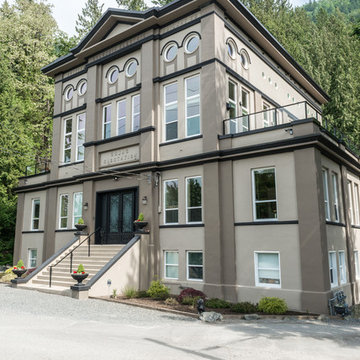
Carsten Arnold Photography
バンクーバーにあるエクレクティックスタイルのおしゃれな家の外観 (コンクリートサイディング) の写真
バンクーバーにあるエクレクティックスタイルのおしゃれな家の外観 (コンクリートサイディング) の写真
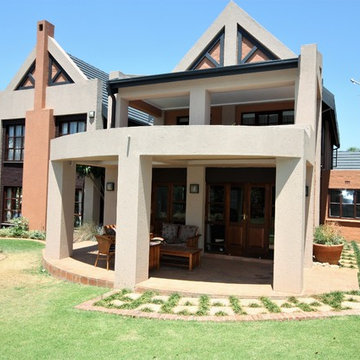
exterior of house showing the patio
他の地域にある中くらいなエクレクティックスタイルのおしゃれな家の外観 (コンクリートサイディング) の写真
他の地域にある中くらいなエクレクティックスタイルのおしゃれな家の外観 (コンクリートサイディング) の写真
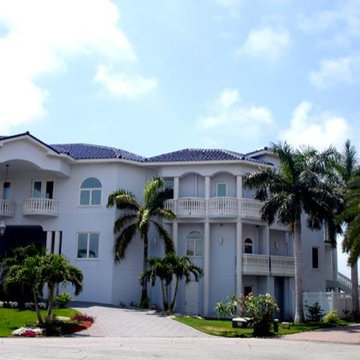
16000 sf house largest house on monte cristo island
タンパにあるラグジュアリーな巨大なエクレクティックスタイルのおしゃれな家の外観 (コンクリートサイディング) の写真
タンパにあるラグジュアリーな巨大なエクレクティックスタイルのおしゃれな家の外観 (コンクリートサイディング) の写真
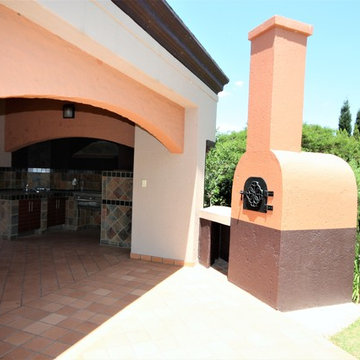
exterior of house showing the patio
他の地域にある中くらいなエクレクティックスタイルのおしゃれな家の外観 (コンクリートサイディング) の写真
他の地域にある中くらいなエクレクティックスタイルのおしゃれな家の外観 (コンクリートサイディング) の写真
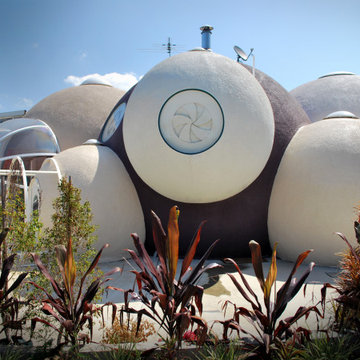
Exterior view through dracenas. Ferrocement spherical building, with custom made skylights, windows and window coverings. The Bubble House by Birchall & Partners Architects.
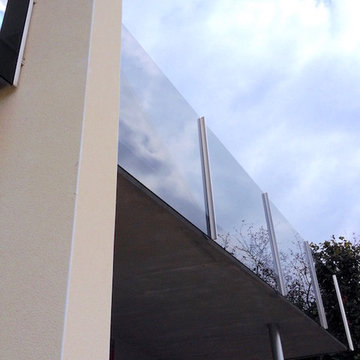
Amazing single home construction manage by Joaquin Fernandez Master Architect in Diamond Architecture Firm.
マイアミにあるお手頃価格の中くらいなエクレクティックスタイルのおしゃれな家の外観 (コンクリートサイディング) の写真
マイアミにあるお手頃価格の中くらいなエクレクティックスタイルのおしゃれな家の外観 (コンクリートサイディング) の写真
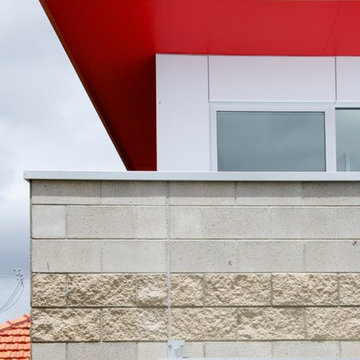
Above the flat roof section sits amono pitched roof that allows northern light into the studio. It is clad with Alucobond.
Warwick O'Brien
アデレードにある高級な中くらいなエクレクティックスタイルのおしゃれな家の外観 (コンクリートサイディング) の写真
アデレードにある高級な中くらいなエクレクティックスタイルのおしゃれな家の外観 (コンクリートサイディング) の写真
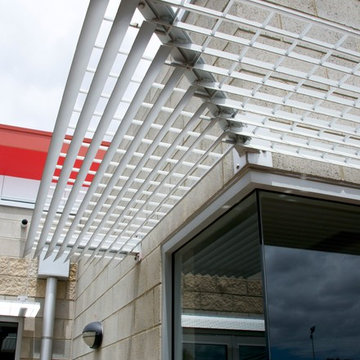
Detail of sunshade.
Warwick O'Brien
アデレードにある高級な中くらいなエクレクティックスタイルのおしゃれな家の外観 (コンクリートサイディング) の写真
アデレードにある高級な中くらいなエクレクティックスタイルのおしゃれな家の外観 (コンクリートサイディング) の写真
エクレクティックスタイルの家の外観 (コンクリートサイディング、ガラスサイディング) の写真
4
