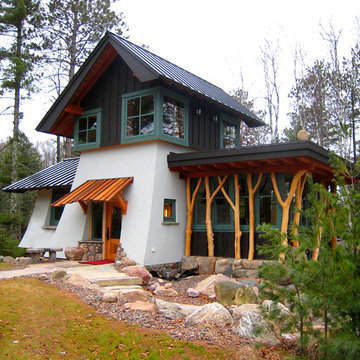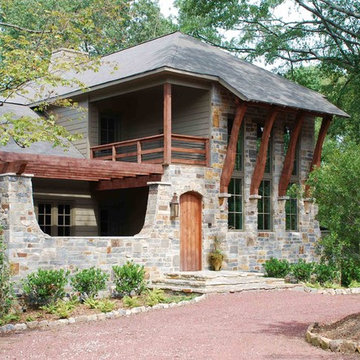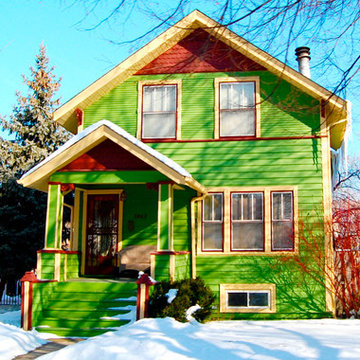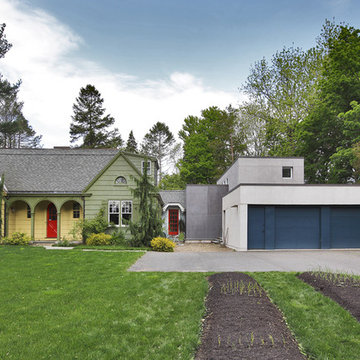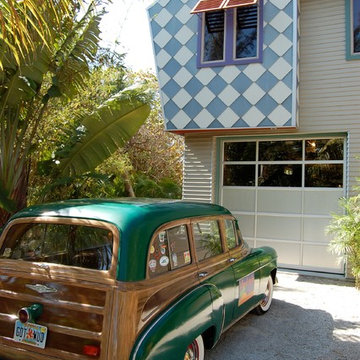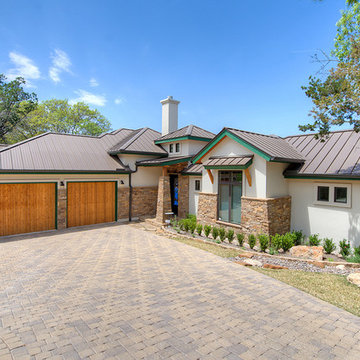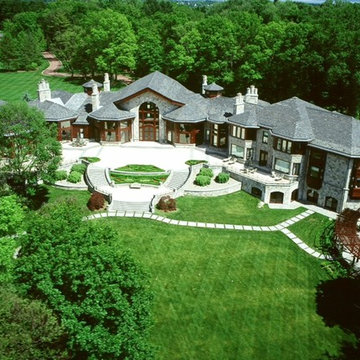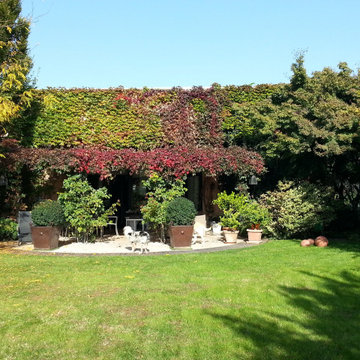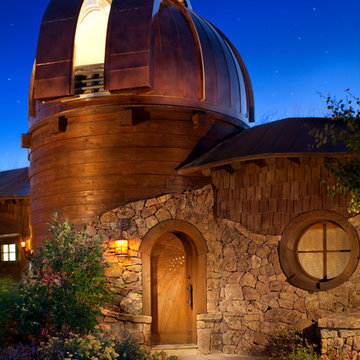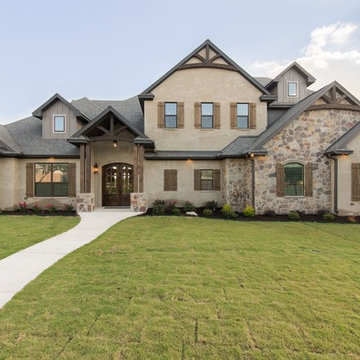エクレクティックスタイルの家の外観 (コンクリートサイディング、ガラスサイディング、混合材サイディング) の写真
絞り込み:
資材コスト
並び替え:今日の人気順
写真 1〜20 枚目(全 616 枚)
1/5

Архитекторы: Дмитрий Глушков, Фёдор Селенин; Фото: Антон Лихтарович
モスクワにある高級なエクレクティックスタイルのおしゃれな家の外観 (混合材サイディング) の写真
モスクワにある高級なエクレクティックスタイルのおしゃれな家の外観 (混合材サイディング) の写真

This view of the side of the home shows two entry doors to the new addition as well as the owners' private deck and hot tub.
ポートランドにあるエクレクティックスタイルのおしゃれな家の外観 (混合材サイディング、緑の外壁、ウッドシングル張り) の写真
ポートランドにあるエクレクティックスタイルのおしゃれな家の外観 (混合材サイディング、緑の外壁、ウッドシングル張り) の写真
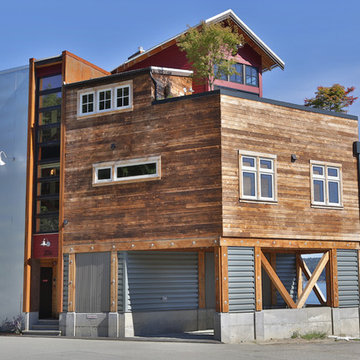
DESIGN: Eric Richmond, Flat Rock Productions;
BUILDER: Gemkow Construction;
PHOTO: Stadler Studio
シアトルにあるエクレクティックスタイルのおしゃれな三階建ての家 (混合材サイディング) の写真
シアトルにあるエクレクティックスタイルのおしゃれな三階建ての家 (混合材サイディング) の写真
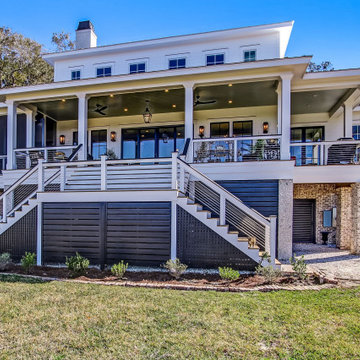
This custom home utilized an artist's eye, as one of the owners is a painter. The details in this home were inspired! From the fireplace and mirror design in the living room, to the boar's head installed over vintage mirrors in the bar, there are many unique touches that further customize this home. With open living spaces and a master bedroom tucked in on the first floor, this is a forever home for our clients. The use of color and wallpaper really help make this home special. With lots of outdoor living space including a large back porch with marsh views and a dock, this is coastal living at its best.
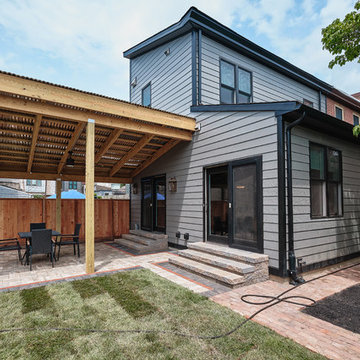
Two story addition in Fishtown, Philadelphia. With Hardie siding in aged pewter and black trim details for windows and doors. First floor includes kitchen, pantry, mudroom and powder room. The second floor features both a guest bedroom and guest bathroom.
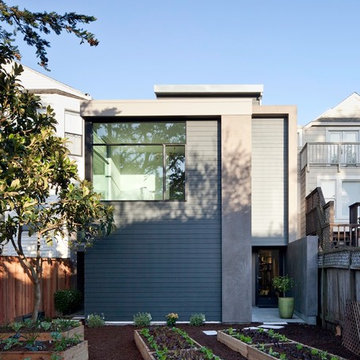
2012 AIA San Francisco Living Home Tours | Architecture and Interiors by Three Legged Pig Design | Photo by Gtodd
サンフランシスコにあるお手頃価格の中くらいなエクレクティックスタイルのおしゃれな家の外観 (コンクリートサイディング) の写真
サンフランシスコにあるお手頃価格の中くらいなエクレクティックスタイルのおしゃれな家の外観 (コンクリートサイディング) の写真
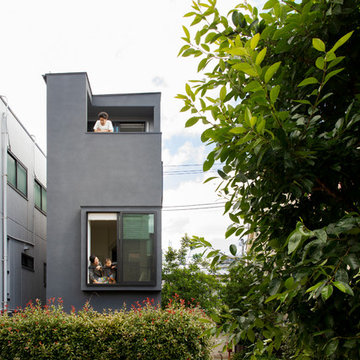
隣接する公園を我が家の庭と見立てた住宅です。
photo by Brian Sawazaki Photography
東京23区にある小さなエクレクティックスタイルのおしゃれな家の外観 (コンクリートサイディング) の写真
東京23区にある小さなエクレクティックスタイルのおしゃれな家の外観 (コンクリートサイディング) の写真
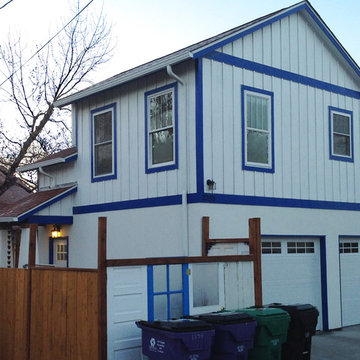
Rebecca Alexis
デンバーにあるお手頃価格の小さなエクレクティックスタイルのおしゃれな家の外観 (混合材サイディング) の写真
デンバーにあるお手頃価格の小さなエクレクティックスタイルのおしゃれな家の外観 (混合材サイディング) の写真

The ShopBoxes grew from a homeowner’s wish to craft a small complex of living spaces on a large wooded lot. Smash designed two structures for living and working, each built by the crafty, hands-on homeowner. Balancing a need for modern quality with a human touch, the sharp geometry of the structures contrasts with warmer and handmade materials and finishes, applied directly by the homeowner/builder. The result blends two aesthetics into very dynamic spaces, staked out as individual sculptures in a private park.
Design by Smash Design Build and Owner (private)
Construction by Owner (private)
エクレクティックスタイルの家の外観 (コンクリートサイディング、ガラスサイディング、混合材サイディング) の写真
1
