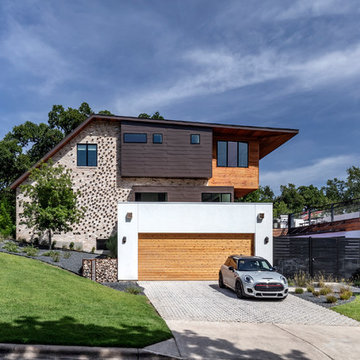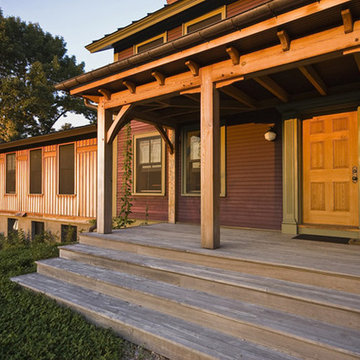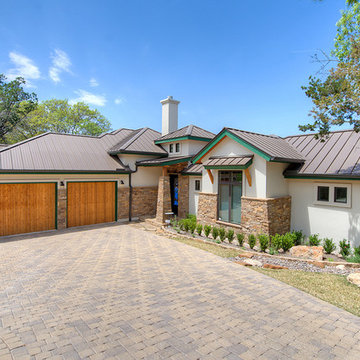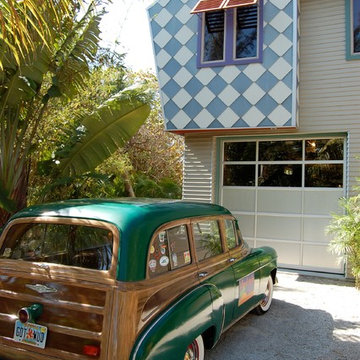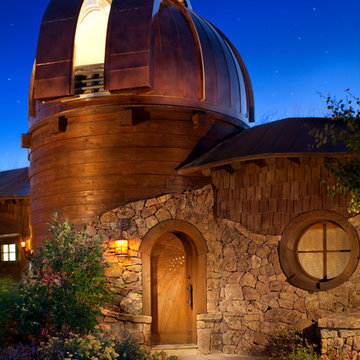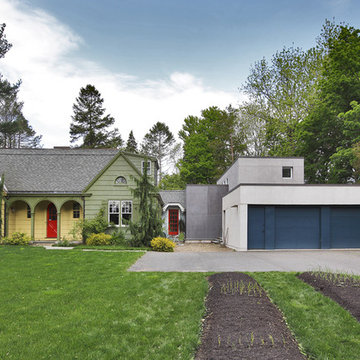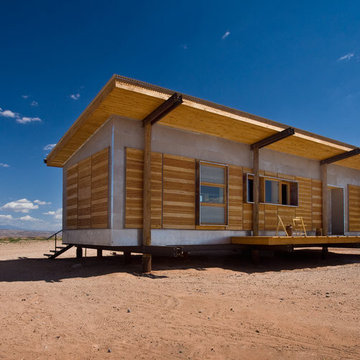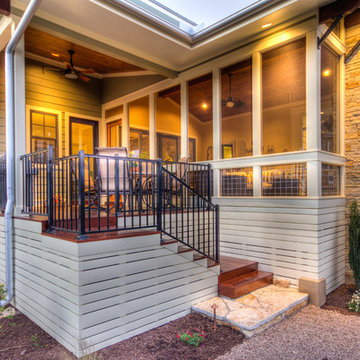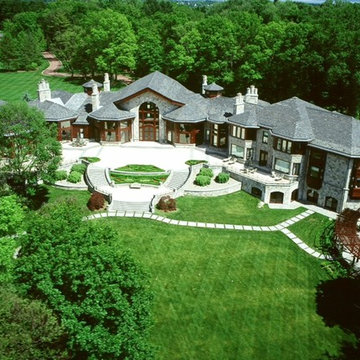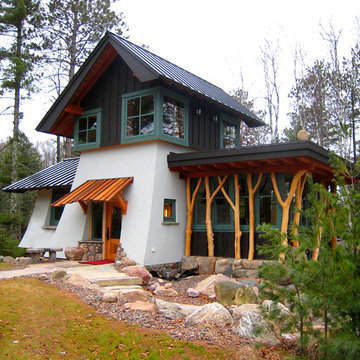エクレクティックスタイルの家の外観 (コンクリートサイディング、混合材サイディング) の写真
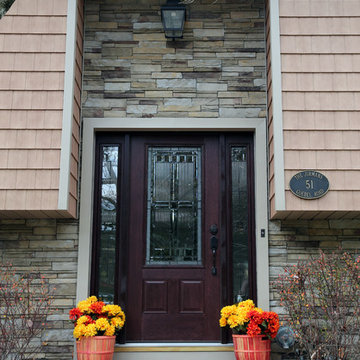
Stone Veneer and Vinyl Shingles. Fiberglass entry door stained.
ニューヨークにあるお手頃価格の中くらいなエクレクティックスタイルのおしゃれな家の外観 (混合材サイディング、マルチカラーの外壁) の写真
ニューヨークにあるお手頃価格の中くらいなエクレクティックスタイルのおしゃれな家の外観 (混合材サイディング、マルチカラーの外壁) の写真
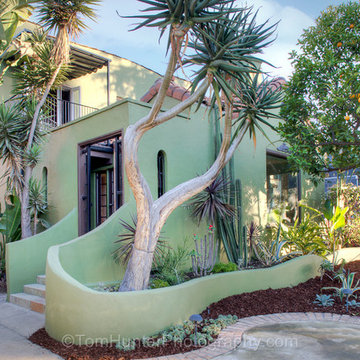
Tom Hunter Photography
ロサンゼルスにある中くらいなエクレクティックスタイルのおしゃれな二階建ての家 (コンクリートサイディング、緑の外壁) の写真
ロサンゼルスにある中くらいなエクレクティックスタイルのおしゃれな二階建ての家 (コンクリートサイディング、緑の外壁) の写真
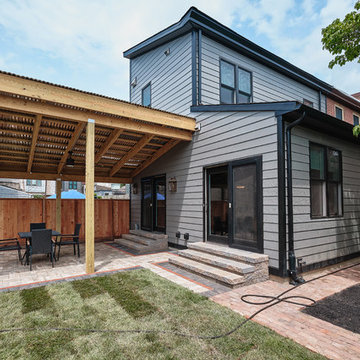
Two story addition in Fishtown, Philadelphia. With Hardie siding in aged pewter and black trim details for windows and doors. First floor includes kitchen, pantry, mudroom and powder room. The second floor features both a guest bedroom and guest bathroom.
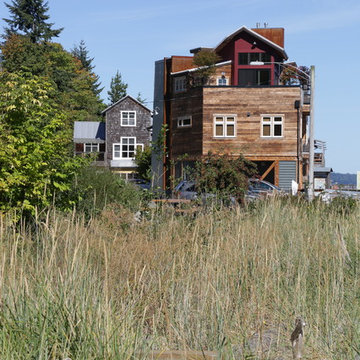
DESIGN: Eric Richmond, Flat Rock Productions;
BUILDER: Gemkow Construction;
PHOTO: Stadler Studio
シアトルにあるエクレクティックスタイルのおしゃれな三階建ての家 (混合材サイディング) の写真
シアトルにあるエクレクティックスタイルのおしゃれな三階建ての家 (混合材サイディング) の写真

The ShopBoxes grew from a homeowner’s wish to craft a small complex of living spaces on a large wooded lot. Smash designed two structures for living and working, each built by the crafty, hands-on homeowner. Balancing a need for modern quality with a human touch, the sharp geometry of the structures contrasts with warmer and handmade materials and finishes, applied directly by the homeowner/builder. The result blends two aesthetics into very dynamic spaces, staked out as individual sculptures in a private park.
Design by Smash Design Build and Owner (private)
Construction by Owner (private)
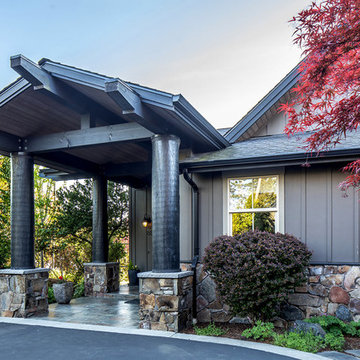
View to entry.
シアトルにある高級な中くらいなエクレクティックスタイルのおしゃれな家の外観 (混合材サイディング) の写真
シアトルにある高級な中くらいなエクレクティックスタイルのおしゃれな家の外観 (混合材サイディング) の写真
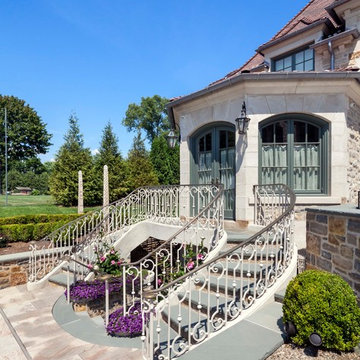
From the perch of a balcony outside the master suite, paired crescent-shaped flights of stairs cascade toward a terrace landing joining the spa and formal gardens before merging into a single flight down to a lower level gym. A rhythmical pattern of plain balusters and French Baroque scrolls parades along the painted wrought iron railings capped with bronze handrails.
Woodruff Brown Photography
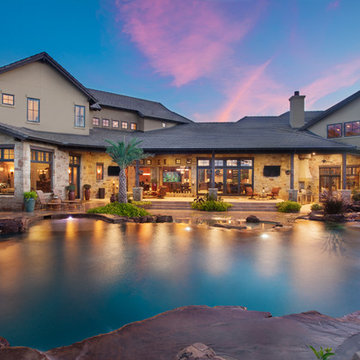
Coles Hairston-Photography
Signature Homes-Construction
オースティンにあるエクレクティックスタイルのおしゃれな家の外観 (混合材サイディング) の写真
オースティンにあるエクレクティックスタイルのおしゃれな家の外観 (混合材サイディング) の写真
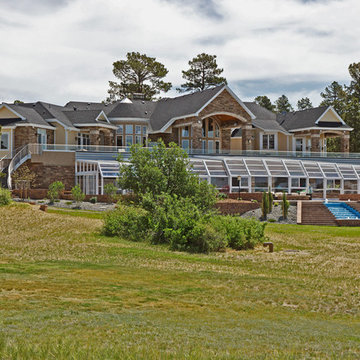
A swimming pool covered by a glazed retractable enclosure was added to this existing residence south-east of Parker, CO. A 3000 square foot deck is on the upper level reached by curving steel stairways on each end. The addition and the existing house received cultured stone veneer with limestone trim on the arches. Concrete masonry unit retaining walls and pavers surround the custom waterfall with decorative fountains.
Robert R. Larsen, A.I.A. Photo
エクレクティックスタイルの家の外観 (コンクリートサイディング、混合材サイディング) の写真
1

