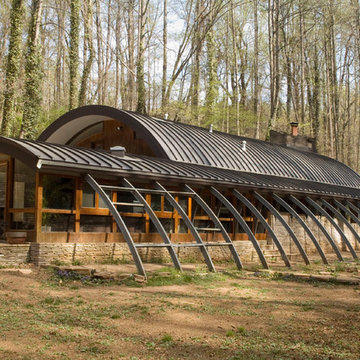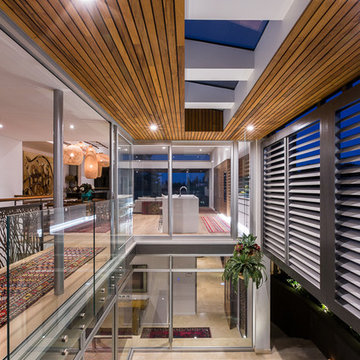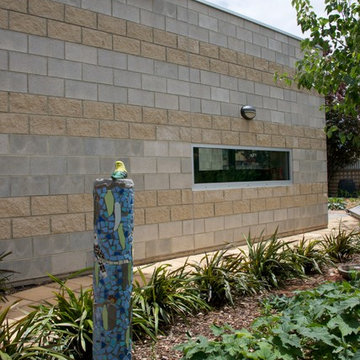ブラウンのエクレクティックスタイルの家の外観 (コンクリートサイディング、ガラスサイディング) の写真
絞り込み:
資材コスト
並び替え:今日の人気順
写真 1〜3 枚目(全 3 枚)
1/5

The Robert Daniel House is a historic home located in Knoxville, Tennessee and was designed in 1948-1949 by James W. Fitzgibbon, and constructed by George W. Qualls. The structure was incredibly ahead of its time for its “green” aspects including a radiant floor heating system that ran copper piping under the marble floor and geothermal heating and cooling created by the constant 55 degree temperature of the home in winter and summer because it is built into the hillside.
Photo credit: Michael Sexton

Serena Pearce -Code Lime Photography
パースにあるエクレクティックスタイルのおしゃれな家の外観 (コンクリートサイディング) の写真
パースにあるエクレクティックスタイルのおしゃれな家の外観 (コンクリートサイディング) の写真

The eastern wall of he studio/family room has been broken up with beige split block, giving a banded appearance and softening the industrial feel to the facade.
Warwick O'Brien
ブラウンのエクレクティックスタイルの家の外観 (コンクリートサイディング、ガラスサイディング) の写真
1