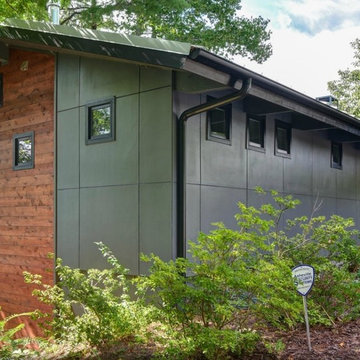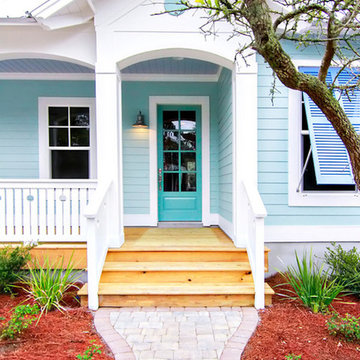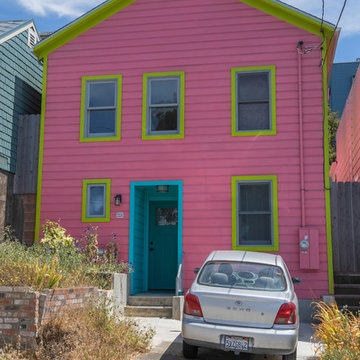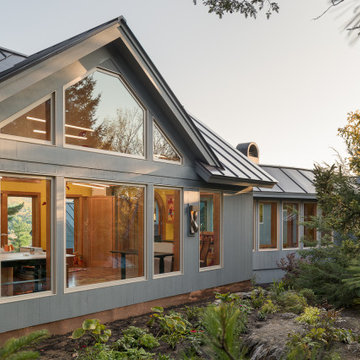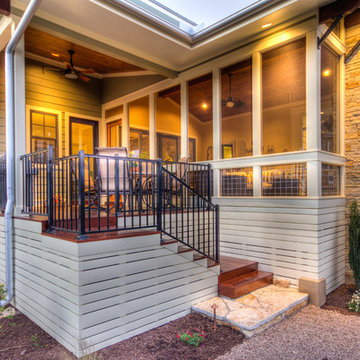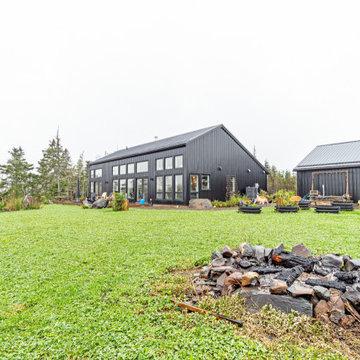エクレクティックスタイルの黒い外観の家 (緑の外壁、オレンジの外壁、ピンクの外壁) の写真
絞り込み:
資材コスト
並び替え:今日の人気順
写真 1〜20 枚目(全 258 枚)

This home was in bad shape when we started the design process, but with a lot of hard work and care, we were able to restore all original windows, siding, & railing. A new quarter light front door ties in with the home's craftsman style.
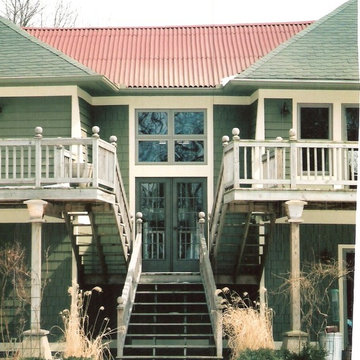
Gazebo with views of Lake Michigan
グランドラピッズにあるお手頃価格の中くらいなエクレクティックスタイルのおしゃれな家の外観 (緑の外壁) の写真
グランドラピッズにあるお手頃価格の中くらいなエクレクティックスタイルのおしゃれな家の外観 (緑の外壁) の写真
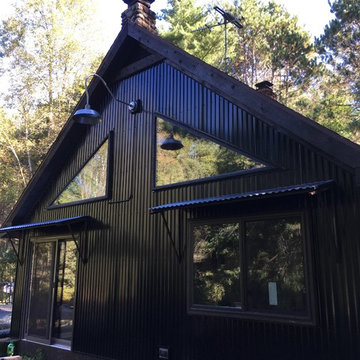
METAL SIDING, FASCIA, WINDOWS, AWNINGS, BARN LIGHT
CHAD CORNETTE
ミルウォーキーにあるお手頃価格のエクレクティックスタイルのおしゃれな家の外観 (メタルサイディング) の写真
ミルウォーキーにあるお手頃価格のエクレクティックスタイルのおしゃれな家の外観 (メタルサイディング) の写真
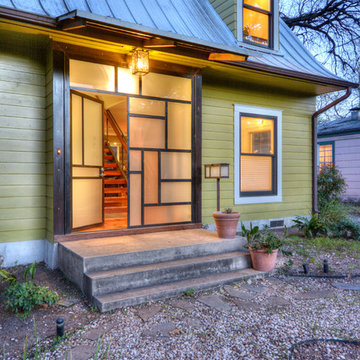
Photo Credit: Chris Diaz
オースティンにあるエクレクティックスタイルのおしゃれな家の外観 (緑の外壁) の写真
オースティンにあるエクレクティックスタイルのおしゃれな家の外観 (緑の外壁) の写真

The new addition extends from and expands an existing flat roof dormer. Aluminum plate siding marries with brick, glass, and concrete to tie new to old.
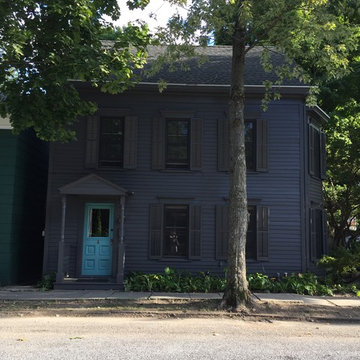
Dark exterior brings drama to this small historic Victorian in the heart of the village.
ニューヨークにある中くらいなエクレクティックスタイルのおしゃれな家の外観の写真
ニューヨークにある中くらいなエクレクティックスタイルのおしゃれな家の外観の写真
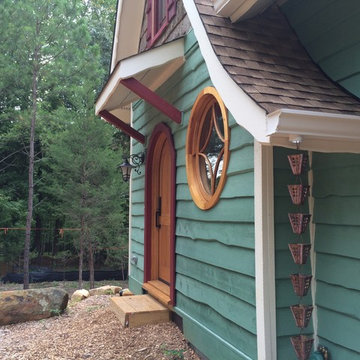
Design by BellaDomus
ローリーにある高級な小さなエクレクティックスタイルのおしゃれな家の外観 (緑の外壁) の写真
ローリーにある高級な小さなエクレクティックスタイルのおしゃれな家の外観 (緑の外壁) の写真
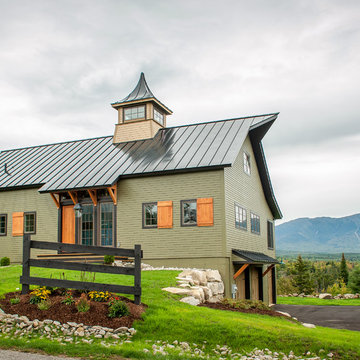
The Cabot provides 2,367 square feet of living space, 3 bedrooms and 2.5 baths. This stunning barn style design focuses on open concept living.
Northpeak Photography
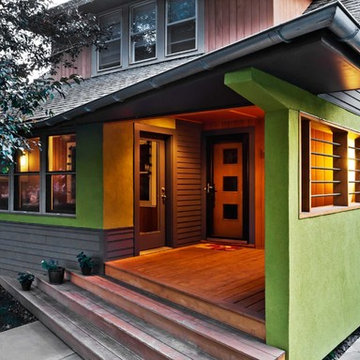
© Gilbertson Photography
ミネアポリスにある小さなエクレクティックスタイルのおしゃれな二階建ての家 (漆喰サイディング、緑の外壁) の写真
ミネアポリスにある小さなエクレクティックスタイルのおしゃれな二階建ての家 (漆喰サイディング、緑の外壁) の写真
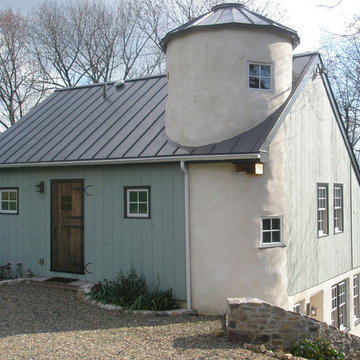
This cottage designed and built in the vernacular of a Pennsylvania Farmhouse is 100% solar. A 4.2kW solar electric system (concealed on dormer roof), radiant floors heated with solar hot water, passive solar design applications for heating, cooling and daylighting, make this home, tight and quiet. Fresh air intakes, light tubes, partially earth sheltered and with a high performance building shell:(sips panels, double framed walls, closed cell soy and cellulose insulation, airsealing etc.), interspersed with salvaged/antique materials and timber-framing, add to the patina of the 1700's. Open and communicative interiors with good traffic patterns and livability are anchored to the pastoral site this guest cottage stands firmly planted on as a net energy exporter.
The sum is a Common Sense simplicity in a high performance reproduction home.
P.S. Working with clients that allow us this expression in our work is a wonderful experience. The interior design, including the kitchen, bathrooms and flooring selection, was done by the owner who is a professional Interior Decorator in the Boyertown area. kitchen
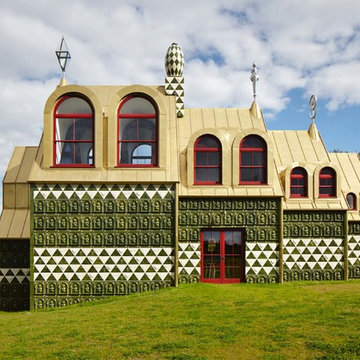
The made-to-order timber Conservation™ products feature Victorian-style sash windows, with spring balance operation, which are adorned with fixed curved semi-circular fanlights to emphasise height and magnitude. Coordinating Conservation™ casement windows and doors feature a contemporary-style moulding. All products have been finished in purple red, RAL 3004, with a single doorset supplied in yellow. Triangular casements were also designed and manufactured by Mumford & Wood. The sliding sash windows are positioned in the gold roof, in pairs of diminishing size, running from front to back of the house.
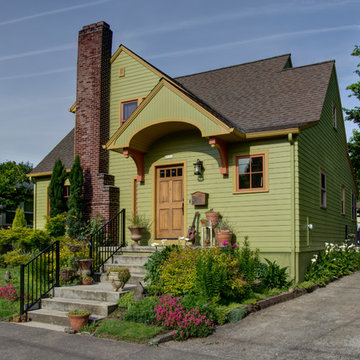
2-story side addition and new covered porch. New entry, mudroom, and master bedroom & bath. Bathroom includes a hinged mirror that reveals a window
ポートランドにあるエクレクティックスタイルのおしゃれな二階建ての家 (コンクリート繊維板サイディング、緑の外壁) の写真
ポートランドにあるエクレクティックスタイルのおしゃれな二階建ての家 (コンクリート繊維板サイディング、緑の外壁) の写真
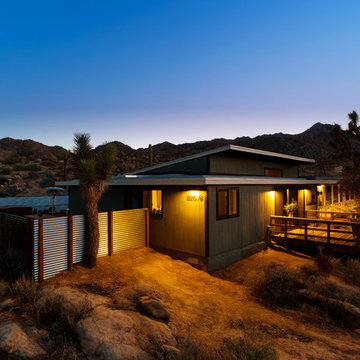
Dusk Exterior of the house taken from the boulders.
ロサンゼルスにあるエクレクティックスタイルのおしゃれな家の外観 (緑の外壁、混合材屋根) の写真
ロサンゼルスにあるエクレクティックスタイルのおしゃれな家の外観 (緑の外壁、混合材屋根) の写真
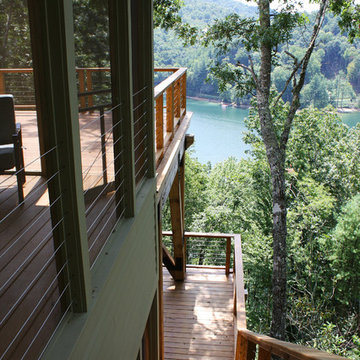
Nestled in the mountains at Lake Nantahala in western North Carolina, this secluded mountain retreat was designed for a couple and their two grown children.
The house is dramatically perched on an extreme grade drop-off with breathtaking mountain and lake views to the south. To maximize these views, the primary living quarters is located on the second floor; entry and guest suites are tucked on the ground floor. A grand entry stair welcomes you with an indigenous clad stone wall in homage to the natural rock face.
The hallmark of the design is the Great Room showcasing high cathedral ceilings and exposed reclaimed wood trusses. Grand views to the south are maximized through the use of oversized picture windows. Views to the north feature an outdoor terrace with fire pit, which gently embraced the rock face of the mountainside.
エクレクティックスタイルの黒い外観の家 (緑の外壁、オレンジの外壁、ピンクの外壁) の写真
1
