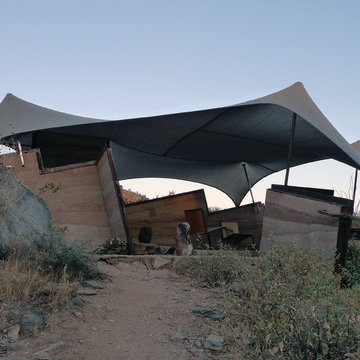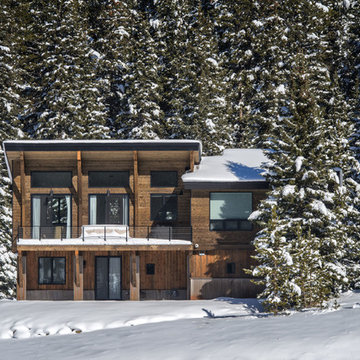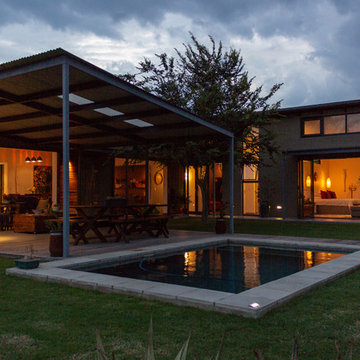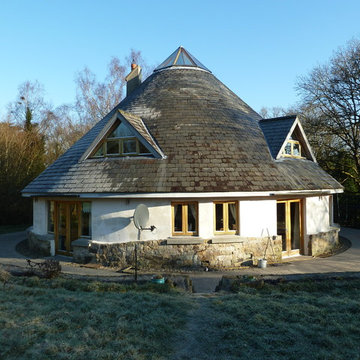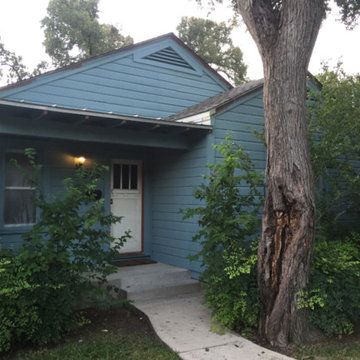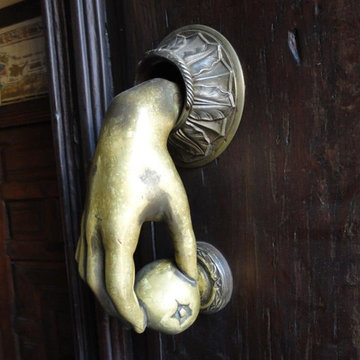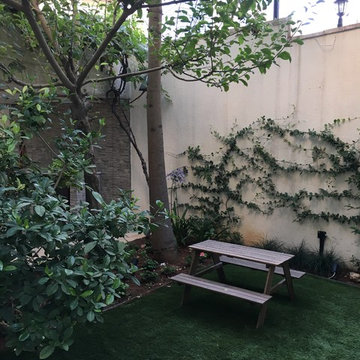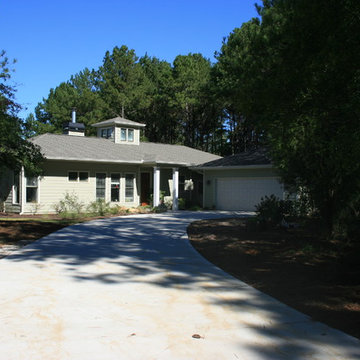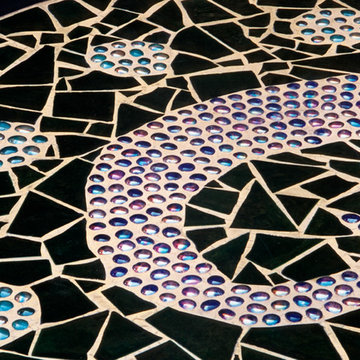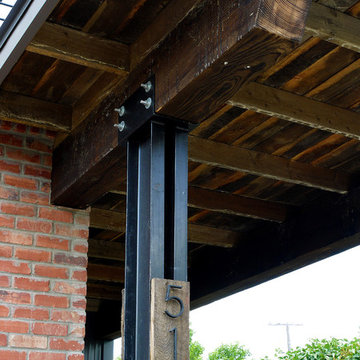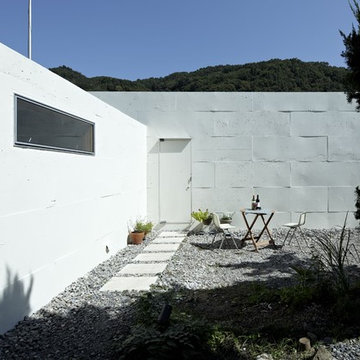小さな黒いエクレクティックスタイルの家の外観の写真
絞り込み:
資材コスト
並び替え:今日の人気順
写真 1〜20 枚目(全 42 枚)
1/4
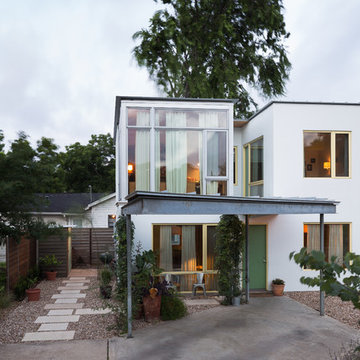
Small home in Austin, Texas
Leonid Furmansky Photography
オースティンにある小さなエクレクティックスタイルのおしゃれな家の外観 (漆喰サイディング) の写真
オースティンにある小さなエクレクティックスタイルのおしゃれな家の外観 (漆喰サイディング) の写真

SeARCH and CMA collaborated to create Villa Vals, a holiday retreat dug in to the alpine slopes of Vals in Switzerland, a town of 1,000 made notable by Peter Zumthor’s nearby Therme Vals spa.
For more info visit http://www.search.nl/

The ShopBoxes grew from a homeowner’s wish to craft a small complex of living spaces on a large wooded lot. Smash designed two structures for living and working, each built by the crafty, hands-on homeowner. Balancing a need for modern quality with a human touch, the sharp geometry of the structures contrasts with warmer and handmade materials and finishes, applied directly by the homeowner/builder. The result blends two aesthetics into very dynamic spaces, staked out as individual sculptures in a private park.
Design by Smash Design Build and Owner (private)
Construction by Owner (private)
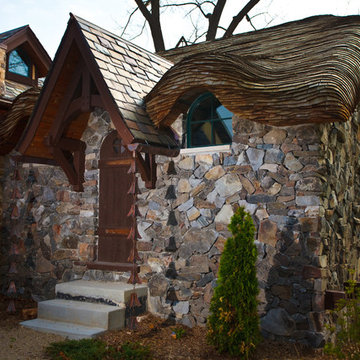
Michael Mowbray, Beautiful Portraits by Michael
ミルウォーキーにある小さなエクレクティックスタイルのおしゃれな家の外観 (石材サイディング) の写真
ミルウォーキーにある小さなエクレクティックスタイルのおしゃれな家の外観 (石材サイディング) の写真
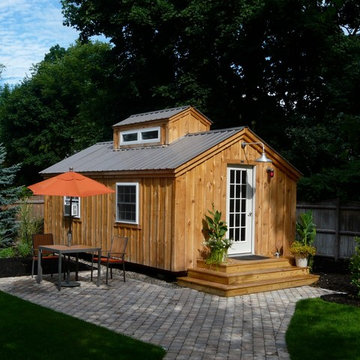
We have been making custom homes, offices, homestead buildings and garden storage since 1995. We also carry a wide range of cabin kits, shed kits and diy plans.
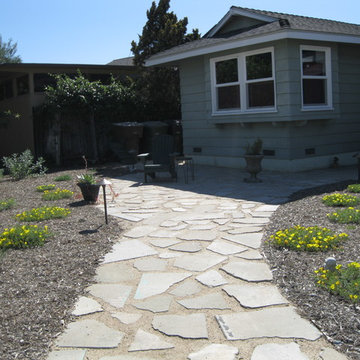
Concrete pieces from what was once a cracked walkway gets reused to create a new path. Drought tolerant plants invite the local birds to hang out and other elements ad some pizzazz.
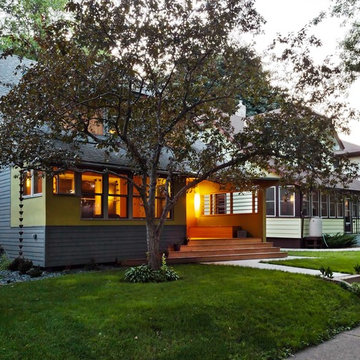
© Gilbertson Photography
ミネアポリスにある小さなエクレクティックスタイルのおしゃれな二階建ての家 (漆喰サイディング、緑の外壁) の写真
ミネアポリスにある小さなエクレクティックスタイルのおしゃれな二階建ての家 (漆喰サイディング、緑の外壁) の写真
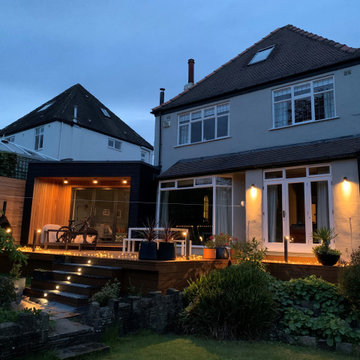
A sleek single storey extension that has been purposfully designed to contrast yet compliment a traditional detached house in Sheffield.
The extension uses black external timber cladding with the inner faces of the projecting frame enhanced with vibrant Cedar cladding to create a bold finish that draws you in from the garden
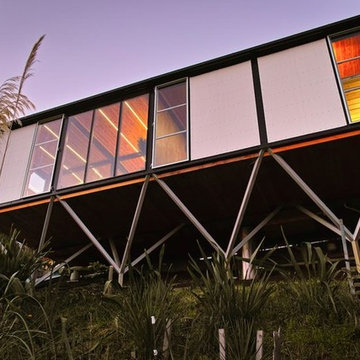
This new build project was always going to be a challenge with the steep hill site and difficult access. However the results are superb - this unique property is 100% custom designed and situated to capture the sun and unobstructed harbour views, this home is a testament to exceptional design and a love of Lyttelton. This home featured in the coffee table book 'Rebuilt' and Your Home and Garden.
小さな黒いエクレクティックスタイルの家の外観の写真
1
