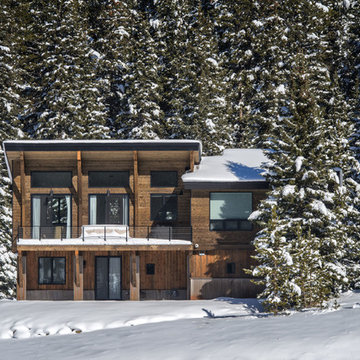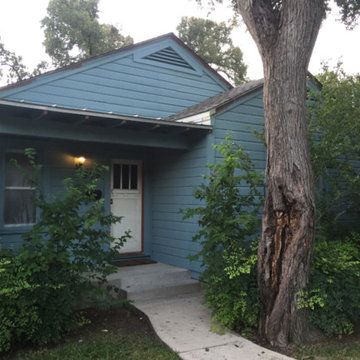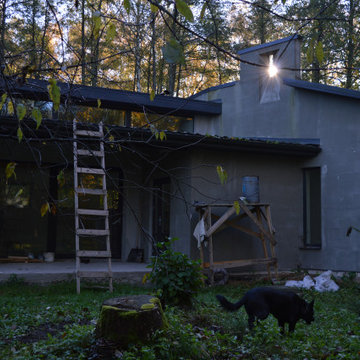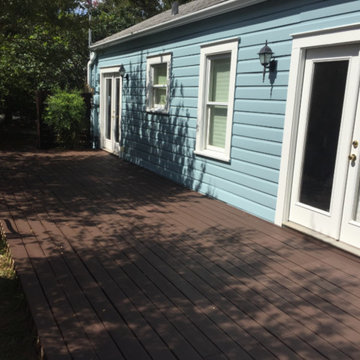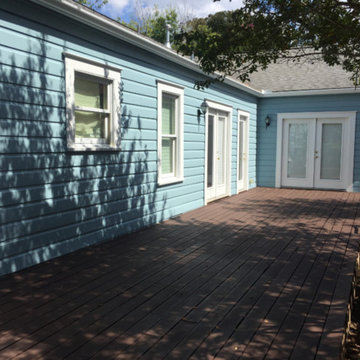小さな黒いエクレクティックスタイルの一戸建ての家の写真
絞り込み:
資材コスト
並び替え:今日の人気順
写真 1〜13 枚目(全 13 枚)
1/5
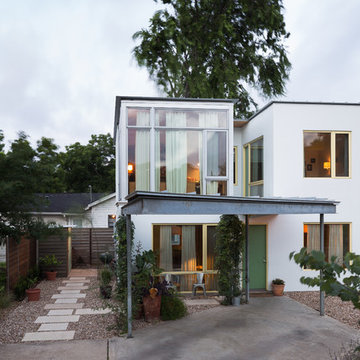
Small home in Austin, Texas
Leonid Furmansky Photography
オースティンにある小さなエクレクティックスタイルのおしゃれな家の外観 (漆喰サイディング) の写真
オースティンにある小さなエクレクティックスタイルのおしゃれな家の外観 (漆喰サイディング) の写真
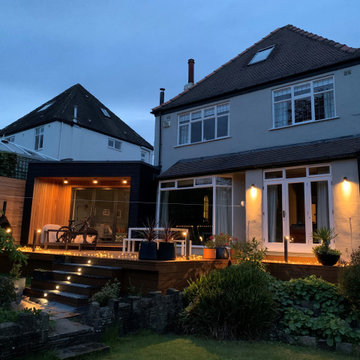
A sleek single storey extension that has been purposfully designed to contrast yet compliment a traditional detached house in Sheffield.
The extension uses black external timber cladding with the inner faces of the projecting frame enhanced with vibrant Cedar cladding to create a bold finish that draws you in from the garden
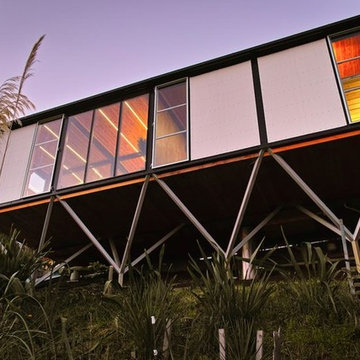
This new build project was always going to be a challenge with the steep hill site and difficult access. However the results are superb - this unique property is 100% custom designed and situated to capture the sun and unobstructed harbour views, this home is a testament to exceptional design and a love of Lyttelton. This home featured in the coffee table book 'Rebuilt' and Your Home and Garden.
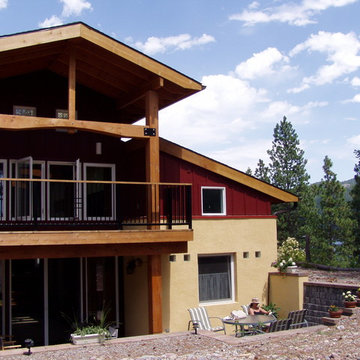
他の地域にあるお手頃価格の小さなエクレクティックスタイルのおしゃれな家の外観 (混合材サイディング) の写真
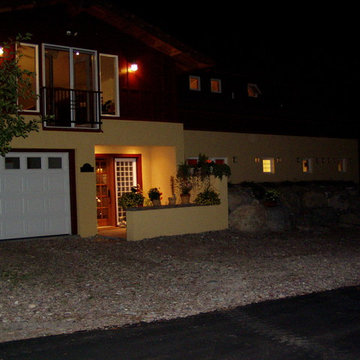
他の地域にあるお手頃価格の小さなエクレクティックスタイルのおしゃれな家の外観 (混合材サイディング) の写真
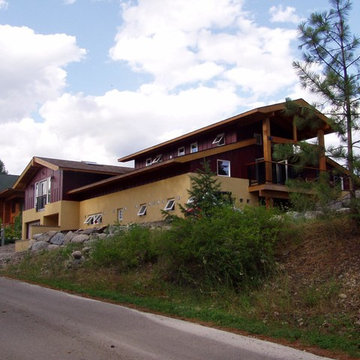
他の地域にあるお手頃価格の小さなエクレクティックスタイルのおしゃれな家の外観 (混合材サイディング) の写真
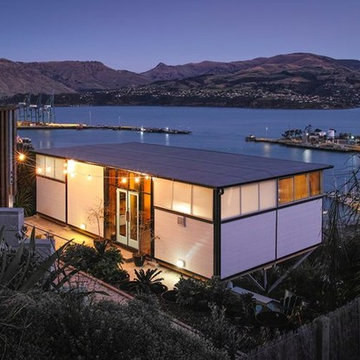
This new build project was always going to be a challenge with the steep hill site and difficult access. However the results are superb - this unique property is 100% custom designed and situated to capture the sun and unobstructed harbour views, this home is a testament to exceptional design and a love of Lyttelton. This home featured in the coffee table book 'Rebuilt' and Your Home and Garden.
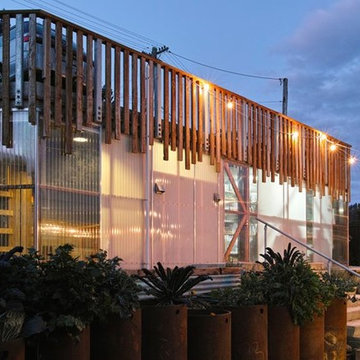
This new build project was always going to be a challenge with the steep hill site and difficult access. However the results are superb - this unique property is 100% custom designed and situated to capture the sun and unobstructed harbour views, this home is a testament to exceptional design and a love of Lyttelton. This home featured in the coffee table book 'Rebuilt' and Your Home and Garden.
小さな黒いエクレクティックスタイルの一戸建ての家の写真
1
