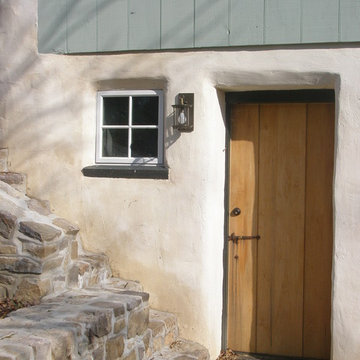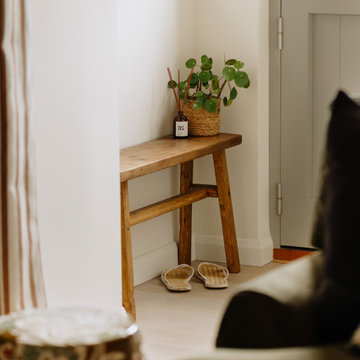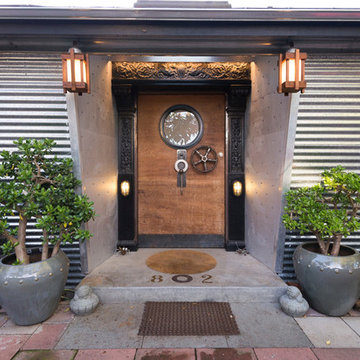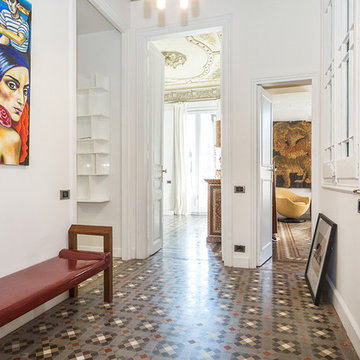エクレクティックスタイルの玄関 (緑のドア、木目調のドア、オレンジのドア) の写真
絞り込み:
資材コスト
並び替え:今日の人気順
写真 1〜20 枚目(全 304 枚)
1/5
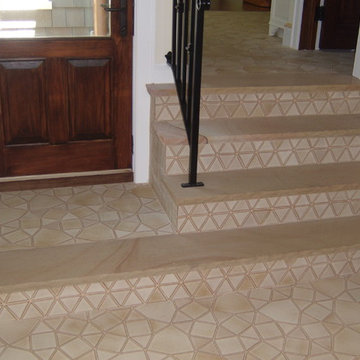
Custom made tile with stone stairs.
ニューヨークにある中くらいなエクレクティックスタイルのおしゃれな玄関ホール (白い壁、セラミックタイルの床、木目調のドア) の写真
ニューヨークにある中くらいなエクレクティックスタイルのおしゃれな玄関ホール (白い壁、セラミックタイルの床、木目調のドア) の写真
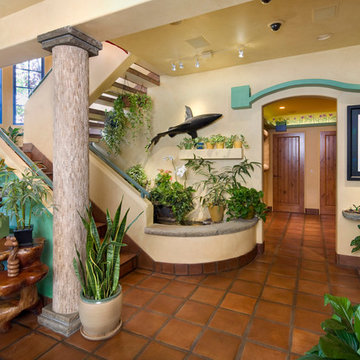
View of main entrance hallway and staircase, featuring hand-built custom cat walkway and indoor koi pond. © Holly Lepere
サンタバーバラにあるエクレクティックスタイルのおしゃれな玄関 (ベージュの壁、テラコッタタイルの床、木目調のドア) の写真
サンタバーバラにあるエクレクティックスタイルのおしゃれな玄関 (ベージュの壁、テラコッタタイルの床、木目調のドア) の写真
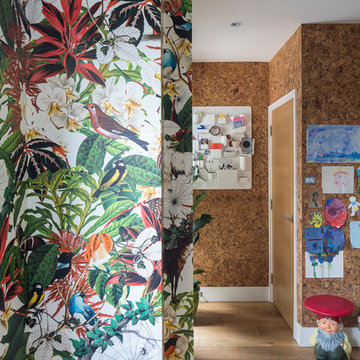
Snook Photography
ロンドンにあるエクレクティックスタイルのおしゃれな玄関ドア (マルチカラーの壁、無垢フローリング、木目調のドア、茶色い床) の写真
ロンドンにあるエクレクティックスタイルのおしゃれな玄関ドア (マルチカラーの壁、無垢フローリング、木目調のドア、茶色い床) の写真
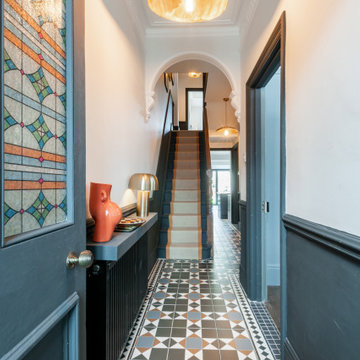
ケントにある高級な中くらいなエクレクティックスタイルのおしゃれな玄関ホール (青い壁、磁器タイルの床、オレンジのドア、マルチカラーの床) の写真
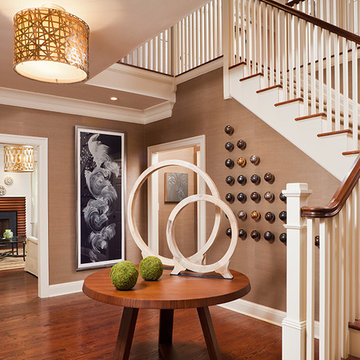
modern farm house foyer with grasscloth walls and cherry wood floors. stairway modern stripe runner surrounded by shaker style wood railing. center hall cherry top table accented with dual horn ring sculptures. walls adorned with modern metal sphere art installation, flanked by black and white modern art. lighting is a metal wrapped linen drum shade fixture.
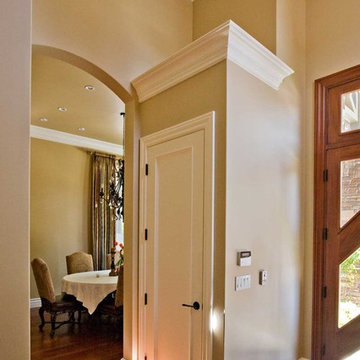
5000 square foot luxury custom home with pool house and basement in Saratoga, CA (San Francisco Bay Area). The interiors are more traditional with mahogany furniture-style custom cabinetry, dark hardwood floors, radiant heat (hydronic heating), and generous crown moulding and baseboard.

Front entry of the Hobbit House at Dragonfly Knoll with round door into the timber frame interior.
ポートランドにあるエクレクティックスタイルのおしゃれな玄関ドア (白い壁、無垢フローリング、木目調のドア、茶色い床、三角天井) の写真
ポートランドにあるエクレクティックスタイルのおしゃれな玄関ドア (白い壁、無垢フローリング、木目調のドア、茶色い床、三角天井) の写真
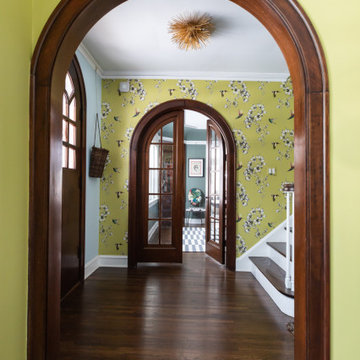
The arched doorways of 1920’s Spanish Colonial welcome a chartreuse floral wallpaper by Sanderson that flows from this entryway to the adjacent library - a welcome spot for family night in or hosting cocktails with guest. Design by Two Hands Interiors. View more of this home on our website. #entry
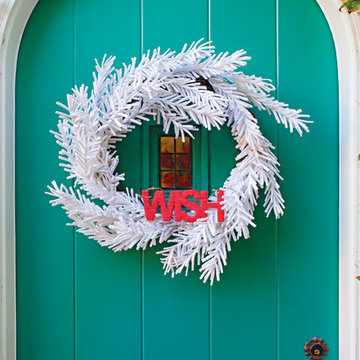
Bret Gum for Cottages and Bungalows
ロサンゼルスにあるエクレクティックスタイルのおしゃれな玄関 (緑のドア) の写真
ロサンゼルスにあるエクレクティックスタイルのおしゃれな玄関 (緑のドア) の写真
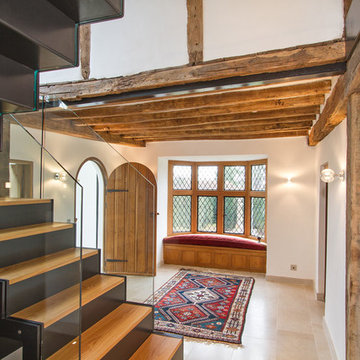
The main entrance of this Grade II listed country house leads to a restored hallway which now features a contemporary and bespoke staircase.
Peter Wright

Shown here is a mix use of style to create a unique space. A repeat of stone is captured with a stone entry cabinet and use of texture is seen with a paneled wallpaper ceiling.
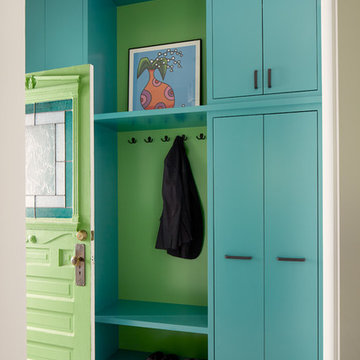
This entirely reconfigured home remodel in the Seattle Capitol Hill area now boasts colorful cabinetry and built-ins, a built-in bench with storage, and an inviting, multi-functional layout perfect for an urban family. Their love of food, music, and simplicity is reflected throughout the home.
Builder: Blue Sound Construction
Designer: MAKE Design
Photos: Alex Hayden
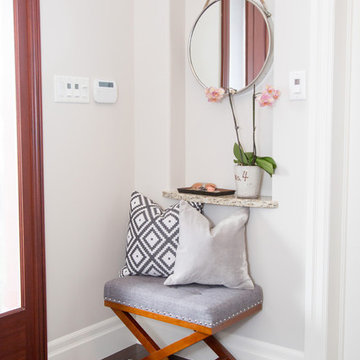
Laura Clarke Photography
トロントにある低価格の中くらいなエクレクティックスタイルのおしゃれな玄関ロビー (グレーの壁、無垢フローリング、木目調のドア) の写真
トロントにある低価格の中くらいなエクレクティックスタイルのおしゃれな玄関ロビー (グレーの壁、無垢フローリング、木目調のドア) の写真
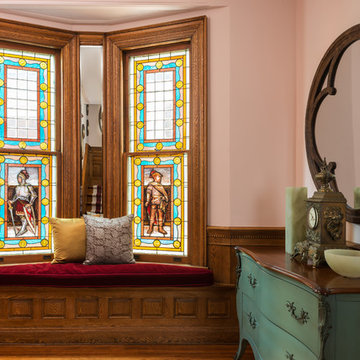
Brandon Barre & Gillian Jackson
トロントにある小さなエクレクティックスタイルのおしゃれな玄関ロビー (淡色無垢フローリング、木目調のドア、ピンクの壁) の写真
トロントにある小さなエクレクティックスタイルのおしゃれな玄関ロビー (淡色無垢フローリング、木目調のドア、ピンクの壁) の写真
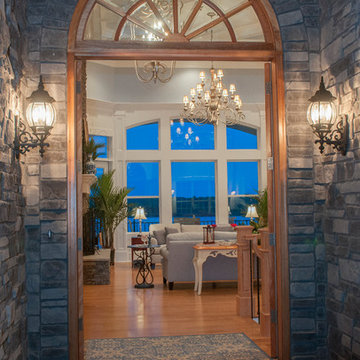
The main level begins with the grand foyer that overlooks an open staircase and out into the sprawling great room, where a towering hearth and custom ceiling design draw the eye upward. The breathtaking dining room is completely open to a huge gourmet kitchen, and leads to both screened and covered rear porches.
エクレクティックスタイルの玄関 (緑のドア、木目調のドア、オレンジのドア) の写真
1

