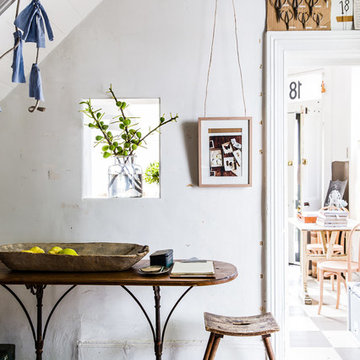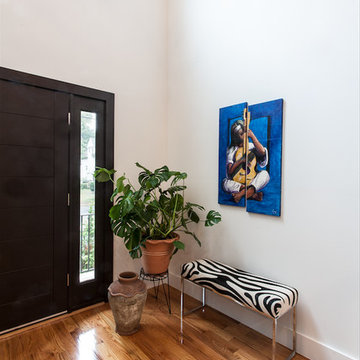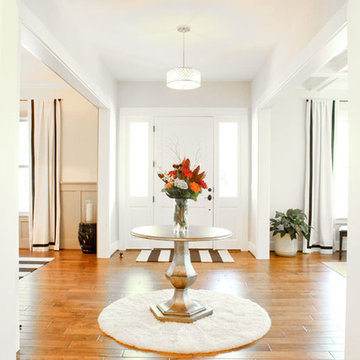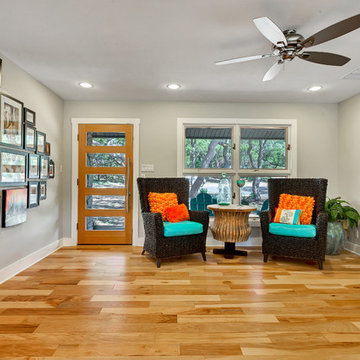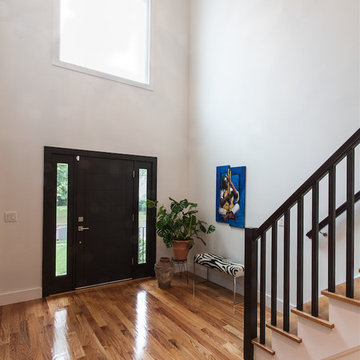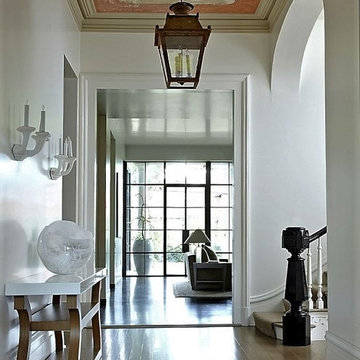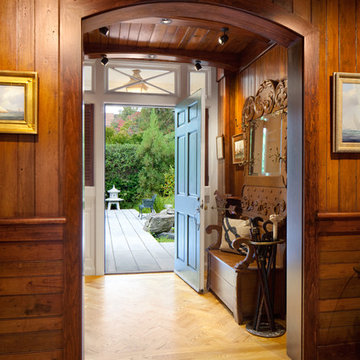エクレクティックスタイルの玄関 (御影石の床、淡色無垢フローリング) の写真
絞り込み:
資材コスト
並び替え:今日の人気順
写真 61〜80 枚目(全 437 枚)
1/4
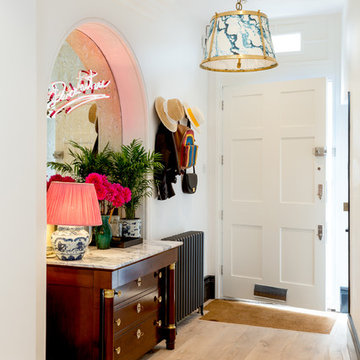
Front entrance with recessed antique mirror and neon signage and repurposed antique chest of drawers.
ロンドンにあるお手頃価格の中くらいなエクレクティックスタイルのおしゃれな玄関ドア (白い壁、淡色無垢フローリング、白いドア、ベージュの床) の写真
ロンドンにあるお手頃価格の中くらいなエクレクティックスタイルのおしゃれな玄関ドア (白い壁、淡色無垢フローリング、白いドア、ベージュの床) の写真
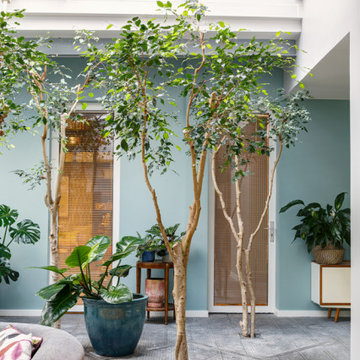
Le projet Lafayette est un projet extraordinaire. Un Loft, en plein coeur de Paris, aux accents industriels qui baigne dans la lumière grâce à son immense verrière.
Nous avons opéré une rénovation partielle pour ce magnifique loft de 200m2. La raison ? Il fallait rénover les pièces de vie et les chambres en priorité pour permettre à nos clients de s’installer au plus vite. C’est pour quoi la rénovation sera complétée dans un second temps avec le changement des salles de bain.
Côté esthétique, nos clients souhaitaient préserver l’originalité et l’authenticité de ce loft tout en le remettant au goût du jour.
L’exemple le plus probant concernant cette dualité est sans aucun doute la cuisine. D’un côté, on retrouve un côté moderne et neuf avec les caissons et les façades signés Ikea ainsi que le plan de travail sur-mesure en verre laqué blanc. D’un autre, on perçoit un côté authentique avec les carreaux de ciment sur-mesure au sol de Mosaïc del Sur ; ou encore avec ce bar en bois noir qui siège entre la cuisine et la salle à manger. Il s’agit d’un meuble chiné par nos clients que nous avons intégré au projet pour augmenter le côté authentique de l’intérieur.
A noter que la grandeur de l’espace a été un véritable challenge technique pour nos équipes. Elles ont du échafauder sur plusieurs mètres pour appliquer les peintures sur les murs. Ces dernières viennent de Farrow & Ball et ont fait l’objet de recommandations spéciales d’une coloriste.
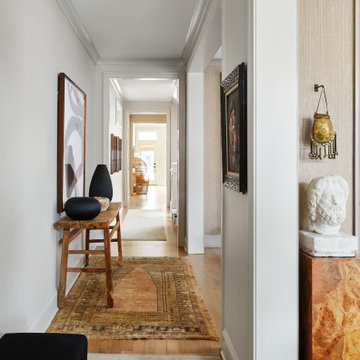
Entrance to home displaying a life collected.
シカゴにある高級な広いエクレクティックスタイルのおしゃれな玄関ホール (グレーの壁、淡色無垢フローリング、黒いドア、ベージュの床) の写真
シカゴにある高級な広いエクレクティックスタイルのおしゃれな玄関ホール (グレーの壁、淡色無垢フローリング、黒いドア、ベージュの床) の写真

The back of this 1920s brick and siding Cape Cod gets a compact addition to create a new Family room, open Kitchen, Covered Entry, and Master Bedroom Suite above. European-styling of the interior was a consideration throughout the design process, as well as with the materials and finishes. The project includes all cabinetry, built-ins, shelving and trim work (even down to the towel bars!) custom made on site by the home owner.
Photography by Kmiecik Imagery
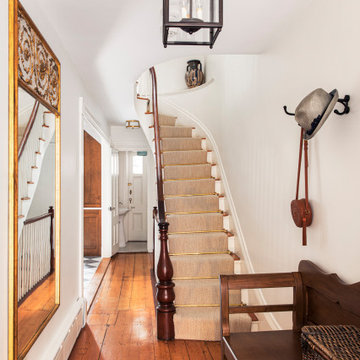
TEAM:
Architect: LDa Architecture & Interiors
Interior Design: LDa Architecture & Interiors
Builder: F.H. Perry
Photographer: Sean Litchfield
ボストンにある小さなエクレクティックスタイルのおしゃれな玄関ロビー (白い壁、淡色無垢フローリング) の写真
ボストンにある小さなエクレクティックスタイルのおしゃれな玄関ロビー (白い壁、淡色無垢フローリング) の写真
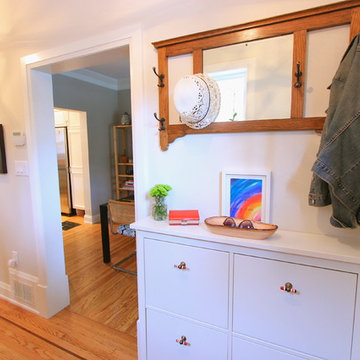
Small, urban front hall and entry.
トロントにある低価格の小さなエクレクティックスタイルのおしゃれな玄関 (グレーの壁、淡色無垢フローリング、青いドア) の写真
トロントにある低価格の小さなエクレクティックスタイルのおしゃれな玄関 (グレーの壁、淡色無垢フローリング、青いドア) の写真
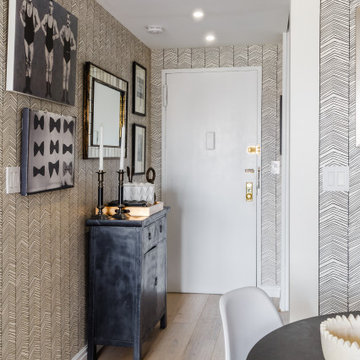
A worn parquet floor was replaced with white-washed, distressed oak floors, creating a much more inviting entryway.
ニューヨークにある小さなエクレクティックスタイルのおしゃれな玄関ホール (淡色無垢フローリング、白いドア、壁紙) の写真
ニューヨークにある小さなエクレクティックスタイルのおしゃれな玄関ホール (淡色無垢フローリング、白いドア、壁紙) の写真
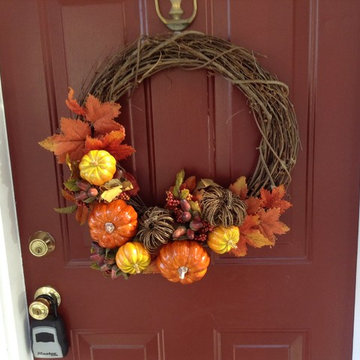
Front Door "after"
A beautiful fall wreath welcomes visitors.
Nancy Aquilar
ブリッジポートにあるお手頃価格の中くらいなエクレクティックスタイルのおしゃれな玄関 (ベージュの壁、淡色無垢フローリング、赤いドア、ベージュの床) の写真
ブリッジポートにあるお手頃価格の中くらいなエクレクティックスタイルのおしゃれな玄関 (ベージュの壁、淡色無垢フローリング、赤いドア、ベージュの床) の写真
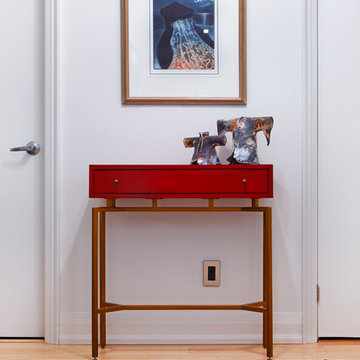
Photography by Nina Teixeira
トロントにある中くらいなエクレクティックスタイルのおしゃれな玄関ロビー (ベージュの壁、淡色無垢フローリング、白いドア、ベージュの床) の写真
トロントにある中くらいなエクレクティックスタイルのおしゃれな玄関ロビー (ベージュの壁、淡色無垢フローリング、白いドア、ベージュの床) の写真
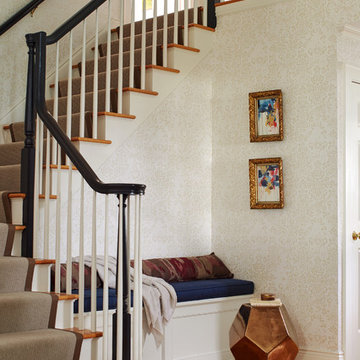
Open Foyer with Double Height. Leather bound stair runner. Custom built-in bench. Custom wallpaper.
ニューヨークにある高級な広いエクレクティックスタイルのおしゃれな玄関ロビー (白い壁、淡色無垢フローリング、濃色木目調のドア、ベージュの床) の写真
ニューヨークにある高級な広いエクレクティックスタイルのおしゃれな玄関ロビー (白い壁、淡色無垢フローリング、濃色木目調のドア、ベージュの床) の写真
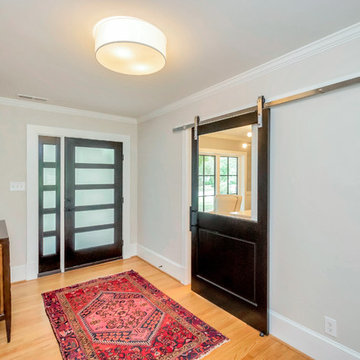
Amerihome
ワシントンD.C.にある中くらいなエクレクティックスタイルのおしゃれな玄関ドア (ベージュの壁、淡色無垢フローリング、ガラスドア、茶色い床) の写真
ワシントンD.C.にある中くらいなエクレクティックスタイルのおしゃれな玄関ドア (ベージュの壁、淡色無垢フローリング、ガラスドア、茶色い床) の写真
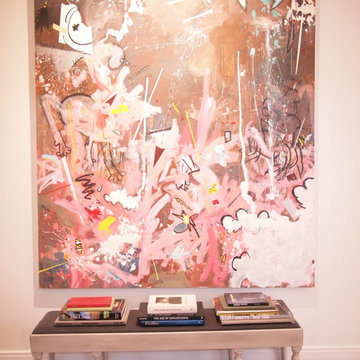
A residential project by gindesigns, an interior design firm in Houston, Texas.
ヒューストンにある中くらいなエクレクティックスタイルのおしゃれな玄関ロビー (白い壁、淡色無垢フローリング) の写真
ヒューストンにある中くらいなエクレクティックスタイルのおしゃれな玄関ロビー (白い壁、淡色無垢フローリング) の写真
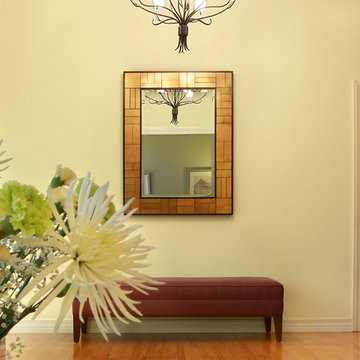
David William Photography
ロサンゼルスにある高級な広いエクレクティックスタイルのおしゃれな玄関ロビー (ベージュの壁、淡色無垢フローリング、白いドア) の写真
ロサンゼルスにある高級な広いエクレクティックスタイルのおしゃれな玄関ロビー (ベージュの壁、淡色無垢フローリング、白いドア) の写真
エクレクティックスタイルの玄関 (御影石の床、淡色無垢フローリング) の写真
4
