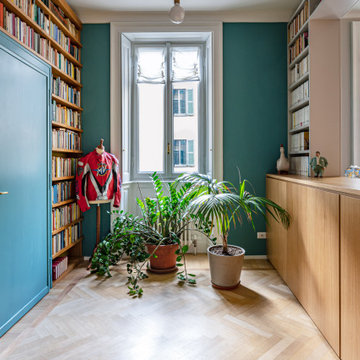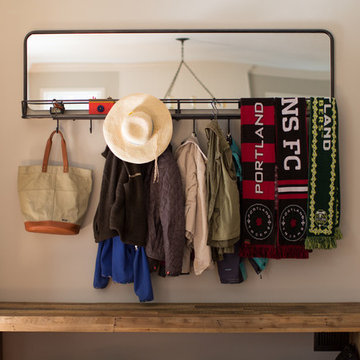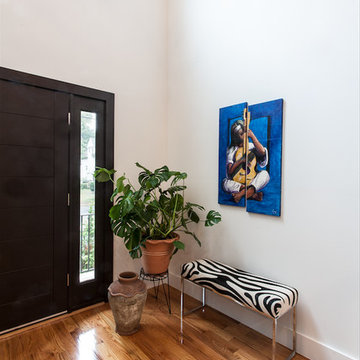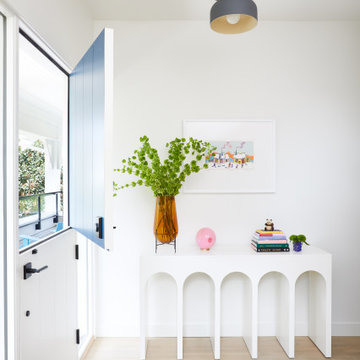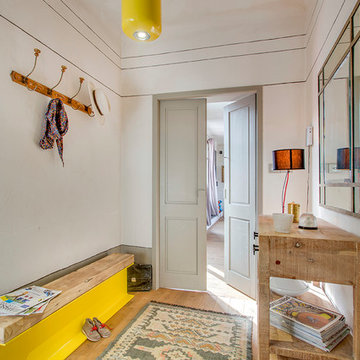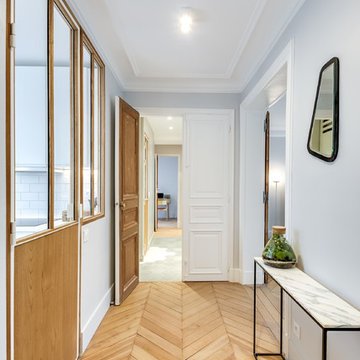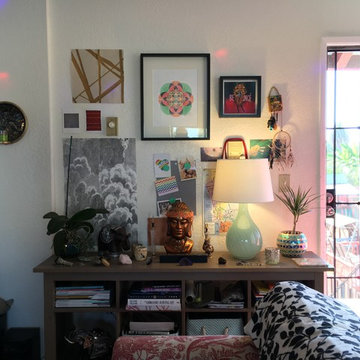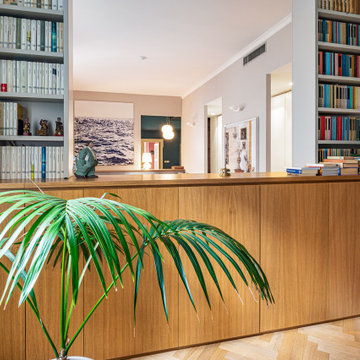お手頃価格のエクレクティックスタイルの玄関 (御影石の床、淡色無垢フローリング) の写真
絞り込み:
資材コスト
並び替え:今日の人気順
写真 1〜20 枚目(全 123 枚)
1/5

ボストンにあるお手頃価格の小さなエクレクティックスタイルのおしゃれな玄関ドア (ベージュの壁、淡色無垢フローリング、茶色いドア、茶色い床) の写真
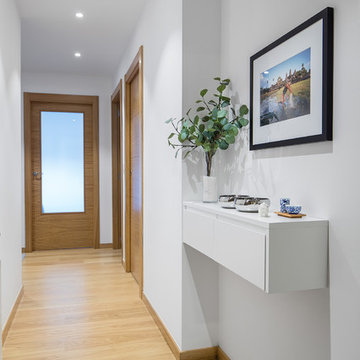
El hall de entrada como se puede apreciar es de lo más sencillo y se basa en la funconalidad.
Paredes en blanco con una buena iluminación contrastan con el suelo y puertas de madera natural, aportando calidez a la vivienda.
El mueble de la entrada se trata de un sencillo módulo de dos cajones que va suspendido en la pared y acabado en laca blanca.
El mueble es un diseño propio realizado con nuestro carpintero.
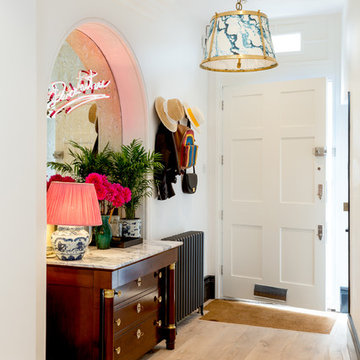
Front entrance with recessed antique mirror and neon signage and repurposed antique chest of drawers.
ロンドンにあるお手頃価格の中くらいなエクレクティックスタイルのおしゃれな玄関ドア (白い壁、淡色無垢フローリング、白いドア、ベージュの床) の写真
ロンドンにあるお手頃価格の中くらいなエクレクティックスタイルのおしゃれな玄関ドア (白い壁、淡色無垢フローリング、白いドア、ベージュの床) の写真
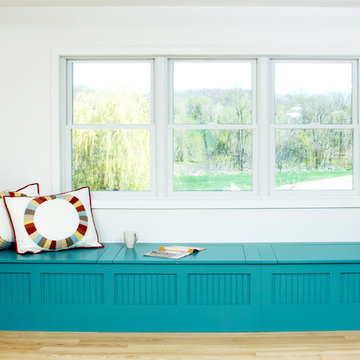
Diana Wiesner of Lampert Lumber in Chetek, WI worked with her client and Dura Supreme to create this custom teal blue paint color for their new kitchen. They wanted a contemporary cottage styled kitchen with blue cabinets to contrast their love of blue, red, and yellow. The homeowners can now come home to a stunning teal (aqua) blue kitchen that grabs center stage in this contemporary home with cottage details.
Bria Cabinetry by Dura Supreme with an affordable Personal Paint Match finish to "Calypso" SW 6950 in the Craftsman Beaded Panel door style.
This kitchen was featured in HGTV Magazine summer of 2014 in the Kitchen Chronicles. Here's a quote from the designer's interview that was featured in the issue. "Every time you enter this kitchen, it's like walking into a Caribbean vacation. It's upbeat and tropical, and it can be paired with equally vivid reds and greens. I was worried the homeowners might get blue fatigue, and it's definitely a gutsy choice for a rural Wisconsin home. But winters on their farm are brutal, and this color is a reminder that summer comes again." - Diana Wiesner, Lampert Lumber, Chetek, WI
Request a FREE Dura Supreme Brochure:
http://www.durasupreme.com/request-brochure
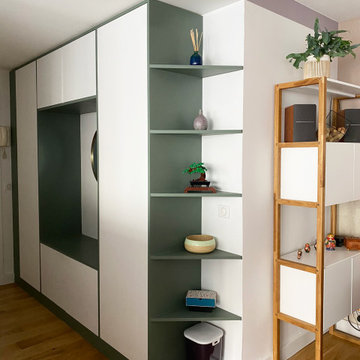
Rénovation d'une cuisine, d'un séjour et d'une salle de bain dans un appartement de 70 m2.
Création d'un meuble sur mesure à l'entrée, un bar sur mesure avec plan de travail en béton ciré et un meuble de salle d'eau sur mesure.
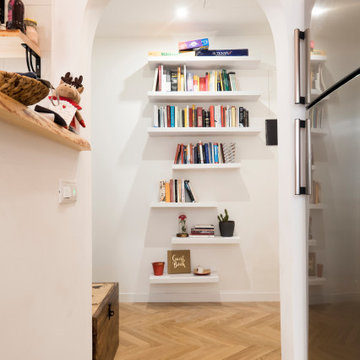
Dall'ingresso si accede allo spazio principale del salotto tramite un passaggio ad arco che permette di avere uno sguardo su tutto l'ambiente.
ローマにあるお手頃価格の小さなエクレクティックスタイルのおしゃれな玄関ロビー (白い壁、淡色無垢フローリング) の写真
ローマにあるお手頃価格の小さなエクレクティックスタイルのおしゃれな玄関ロビー (白い壁、淡色無垢フローリング) の写真
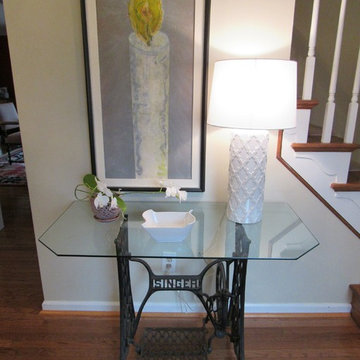
This entryway was redesigned with a lovely antique Singer Sewing machine base and a glass table. The accessories blend nicely with the vertical artwork, white lamp base, white orchid, and bowl. Redesign by Debbie Correale of Redesign Right, LLC.
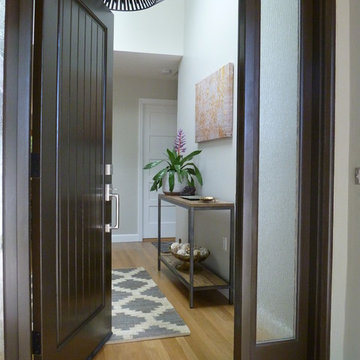
The front door was custom made. The side windows have recycled bubble glass windows for privacy.
サンフランシスコにあるお手頃価格の中くらいなエクレクティックスタイルのおしゃれな玄関ドア (グレーの壁、淡色無垢フローリング、濃色木目調のドア) の写真
サンフランシスコにあるお手頃価格の中くらいなエクレクティックスタイルのおしゃれな玄関ドア (グレーの壁、淡色無垢フローリング、濃色木目調のドア) の写真
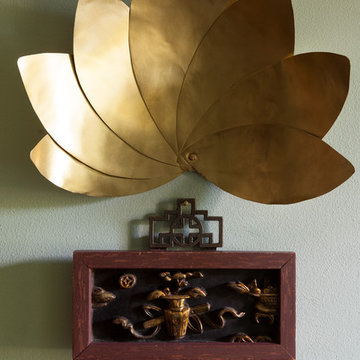
Courtney Apple Photography
フィラデルフィアにあるお手頃価格の小さなエクレクティックスタイルのおしゃれな玄関 (青い壁、淡色無垢フローリング) の写真
フィラデルフィアにあるお手頃価格の小さなエクレクティックスタイルのおしゃれな玄関 (青い壁、淡色無垢フローリング) の写真
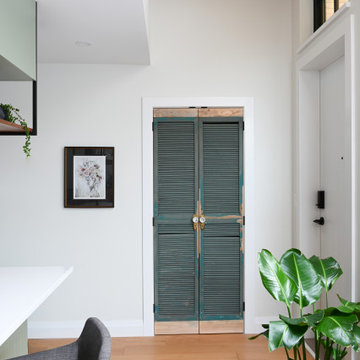
This North Vancouver laneway boasts character and functionality in a small footprint.
バンクーバーにあるお手頃価格の小さなエクレクティックスタイルのおしゃれな玄関ロビー (白い壁、淡色無垢フローリング、白いドア、ベージュの床、板張り天井) の写真
バンクーバーにあるお手頃価格の小さなエクレクティックスタイルのおしゃれな玄関ロビー (白い壁、淡色無垢フローリング、白いドア、ベージュの床、板張り天井) の写真
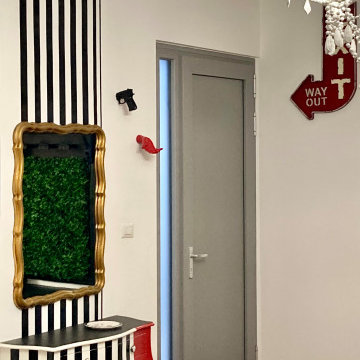
Un mobile vintage dipinto a mano, che lascia vedere le imperfezioni della pittura.
Le linee del mobile proseguono sulla parete, dietro l'antico specchio oro, caratterizzando lo spazio.
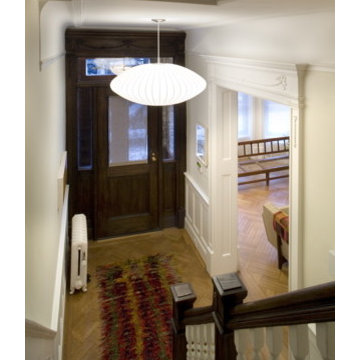
FORBES TOWNHOUSE Park Slope, Brooklyn Abelow Sherman Architects Partner-in-Charge: David Sherman Contractor: Top Drawer Construction Photographer: Mikiko Kikuyama Completed: 2007 Project Team: Rosie Donovan, Mara Ayuso This project upgrades a brownstone in the Park Slope Historic District in a distinctive manner. The clients are both trained in the visual arts, and have well-developed sensibilities about how a house is used as well as how elements from certain eras can interact visually. A lively dialogue has resulted in a design in which the architectural and construction interventions appear as a subtle background to the decorating. The intended effect is that the structure of each room appears to have a “timeless” quality, while the fit-ups, loose furniture, and lighting appear more contemporary. Thus the bathrooms are sheathed in mosaic tile, with a rough texture, and of indeterminate origin. The color palette is generally muted. The fixtures however are modern Italian. A kitchen features rough brick walls and exposed wood beams, as crooked as can be, while the cabinets within are modernist overlay slabs of walnut veneer. Throughout the house, the visible components include thick Cararra marble, new mahogany windows with weights-and-pulleys, new steel sash windows and doors, and period light fixtures. What is not seen is a state-of-the-art infrastructure consisting of a new hot water plant, structured cabling, new electrical service and plumbing piping. Because of an unusual relationship with its site, there is no backyard to speak of, only an eight foot deep space between the building’s first floor extension and the property line. In order to offset this problem, a series of Ipe wood decks were designed, and very precisely built to less than 1/8 inch tolerance. There is a deck of some kind on each floor from the basement to the third floor. On the exterior, the brownstone facade was completely restored. All of this was achieve
お手頃価格のエクレクティックスタイルの玄関 (御影石の床、淡色無垢フローリング) の写真
1
