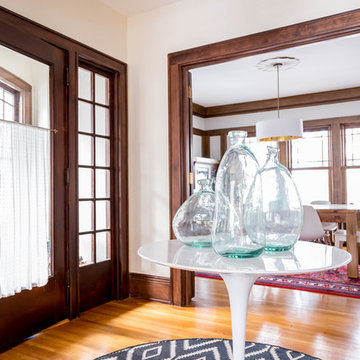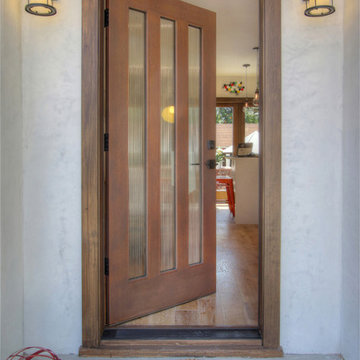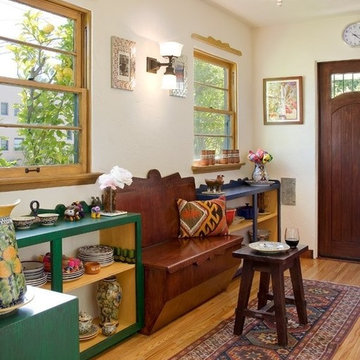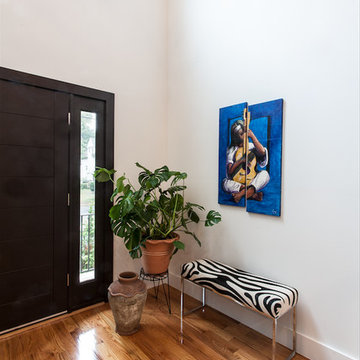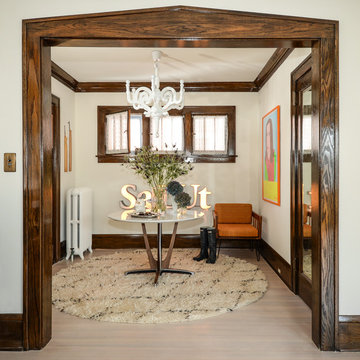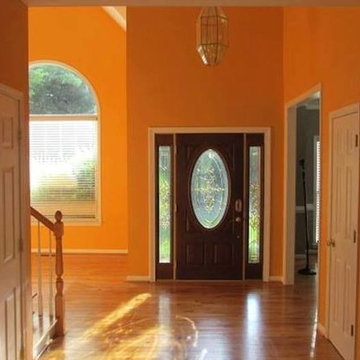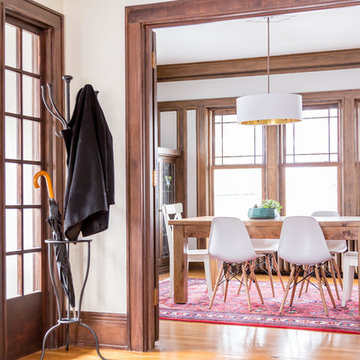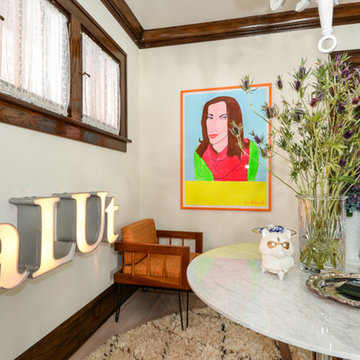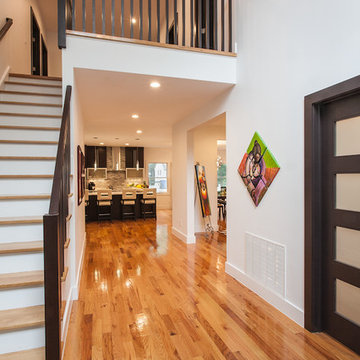エクレクティックスタイルの玄関 (御影石の床、淡色無垢フローリング、濃色木目調のドア) の写真
絞り込み:
資材コスト
並び替え:今日の人気順
写真 1〜20 枚目(全 33 枚)
1/5
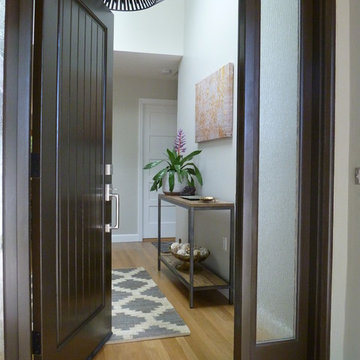
The front door was custom made. The side windows have recycled bubble glass windows for privacy.
サンフランシスコにあるお手頃価格の中くらいなエクレクティックスタイルのおしゃれな玄関ドア (グレーの壁、淡色無垢フローリング、濃色木目調のドア) の写真
サンフランシスコにあるお手頃価格の中くらいなエクレクティックスタイルのおしゃれな玄関ドア (グレーの壁、淡色無垢フローリング、濃色木目調のドア) の写真
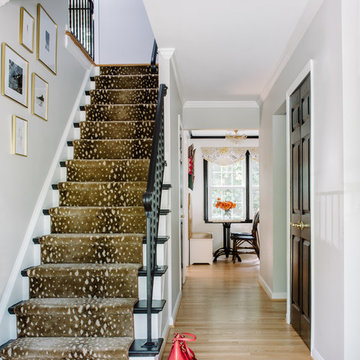
Antilocarpa by Stark carpet runner over black and white painted stairs gives a fresh take on a traditional colonial-style entry.
Photo: Robert Radifera
Styling: Charlotte Safavi
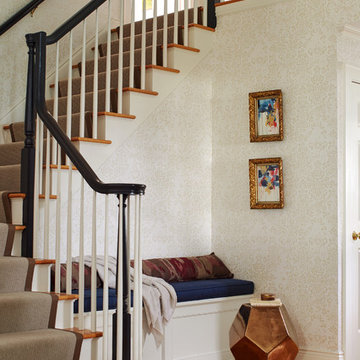
Open Foyer with Double Height. Leather bound stair runner. Custom built-in bench. Custom wallpaper.
ニューヨークにある高級な広いエクレクティックスタイルのおしゃれな玄関ロビー (白い壁、淡色無垢フローリング、濃色木目調のドア、ベージュの床) の写真
ニューヨークにある高級な広いエクレクティックスタイルのおしゃれな玄関ロビー (白い壁、淡色無垢フローリング、濃色木目調のドア、ベージュの床) の写真
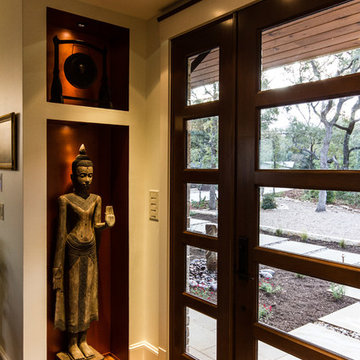
Front entry area
オースティンにあるお手頃価格の小さなエクレクティックスタイルのおしゃれな玄関ドア (白い壁、淡色無垢フローリング、濃色木目調のドア、茶色い床) の写真
オースティンにあるお手頃価格の小さなエクレクティックスタイルのおしゃれな玄関ドア (白い壁、淡色無垢フローリング、濃色木目調のドア、茶色い床) の写真
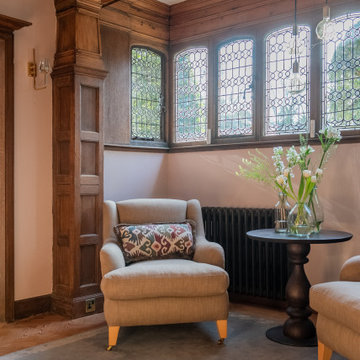
The entrance was transformed into a bright and welcoming space where original wood panelling and lead windows really make an impact.
ロンドンにあるラグジュアリーな広いエクレクティックスタイルのおしゃれな玄関ホール (ピンクの壁、淡色無垢フローリング、濃色木目調のドア、ベージュの床、板張り天井、パネル壁) の写真
ロンドンにあるラグジュアリーな広いエクレクティックスタイルのおしゃれな玄関ホール (ピンクの壁、淡色無垢フローリング、濃色木目調のドア、ベージュの床、板張り天井、パネル壁) の写真
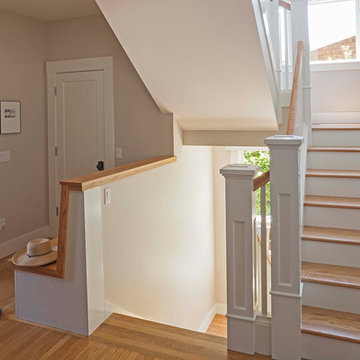
Photo by Langdon Clay
サンフランシスコにある広いエクレクティックスタイルのおしゃれな玄関 (淡色無垢フローリング、濃色木目調のドア、ベージュの壁) の写真
サンフランシスコにある広いエクレクティックスタイルのおしゃれな玄関 (淡色無垢フローリング、濃色木目調のドア、ベージュの壁) の写真
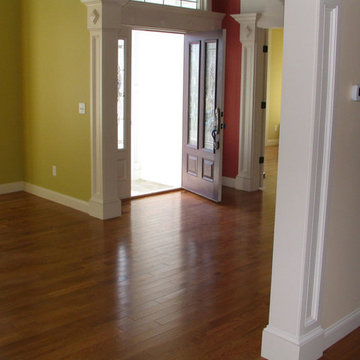
プロビデンスにある低価格の小さなエクレクティックスタイルのおしゃれな玄関ドア (緑の壁、濃色木目調のドア、淡色無垢フローリング) の写真
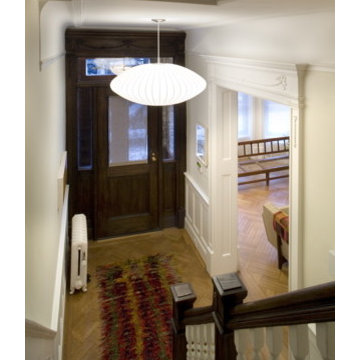
FORBES TOWNHOUSE Park Slope, Brooklyn Abelow Sherman Architects Partner-in-Charge: David Sherman Contractor: Top Drawer Construction Photographer: Mikiko Kikuyama Completed: 2007 Project Team: Rosie Donovan, Mara Ayuso This project upgrades a brownstone in the Park Slope Historic District in a distinctive manner. The clients are both trained in the visual arts, and have well-developed sensibilities about how a house is used as well as how elements from certain eras can interact visually. A lively dialogue has resulted in a design in which the architectural and construction interventions appear as a subtle background to the decorating. The intended effect is that the structure of each room appears to have a “timeless” quality, while the fit-ups, loose furniture, and lighting appear more contemporary. Thus the bathrooms are sheathed in mosaic tile, with a rough texture, and of indeterminate origin. The color palette is generally muted. The fixtures however are modern Italian. A kitchen features rough brick walls and exposed wood beams, as crooked as can be, while the cabinets within are modernist overlay slabs of walnut veneer. Throughout the house, the visible components include thick Cararra marble, new mahogany windows with weights-and-pulleys, new steel sash windows and doors, and period light fixtures. What is not seen is a state-of-the-art infrastructure consisting of a new hot water plant, structured cabling, new electrical service and plumbing piping. Because of an unusual relationship with its site, there is no backyard to speak of, only an eight foot deep space between the building’s first floor extension and the property line. In order to offset this problem, a series of Ipe wood decks were designed, and very precisely built to less than 1/8 inch tolerance. There is a deck of some kind on each floor from the basement to the third floor. On the exterior, the brownstone facade was completely restored. All of this was achieve
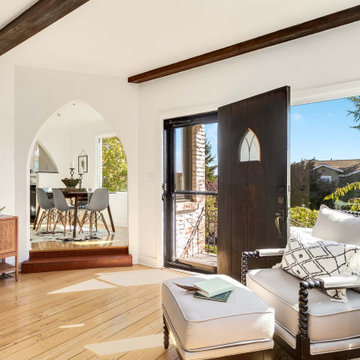
An eclectic mix of features in this home offer a unique and beautiful aesthetic, from the custom tile surrounding the fireplace to the arched doorways and exposed wooden beams.
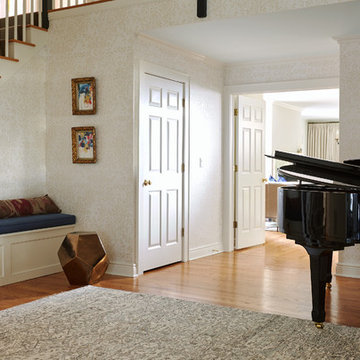
Open Foyer with Double Height. Leather bound stair runner. Custom built-in bench. Custom wallpaper.
ニューヨークにある高級な広いエクレクティックスタイルのおしゃれな玄関ロビー (白い壁、淡色無垢フローリング、濃色木目調のドア、ベージュの床) の写真
ニューヨークにある高級な広いエクレクティックスタイルのおしゃれな玄関ロビー (白い壁、淡色無垢フローリング、濃色木目調のドア、ベージュの床) の写真
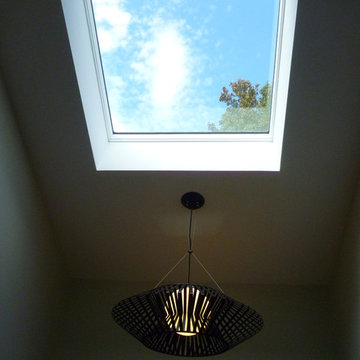
A double-sized skylight was added in the entry to provide a frame for passing clouds and natural light.
サンフランシスコにあるお手頃価格の中くらいなエクレクティックスタイルのおしゃれな玄関ロビー (グレーの壁、淡色無垢フローリング、濃色木目調のドア) の写真
サンフランシスコにあるお手頃価格の中くらいなエクレクティックスタイルのおしゃれな玄関ロビー (グレーの壁、淡色無垢フローリング、濃色木目調のドア) の写真
エクレクティックスタイルの玄関 (御影石の床、淡色無垢フローリング、濃色木目調のドア) の写真
1
