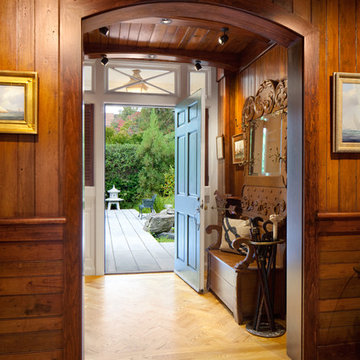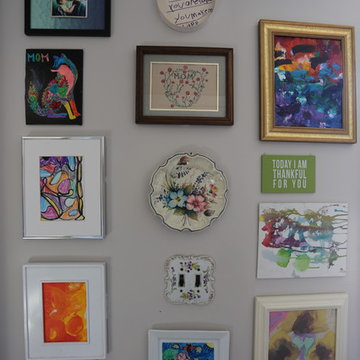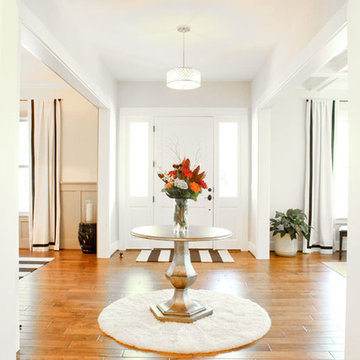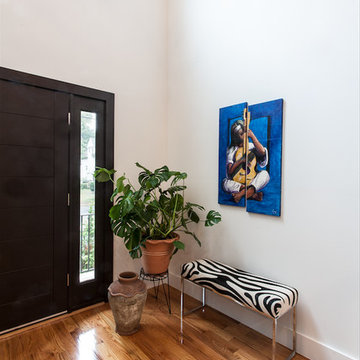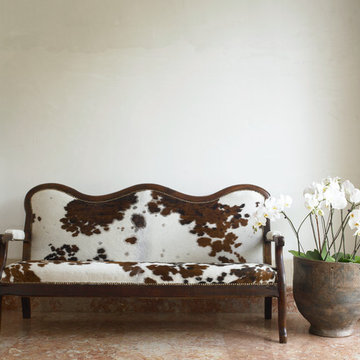広いエクレクティックスタイルの玄関 (御影石の床、淡色無垢フローリング) の写真
絞り込み:
資材コスト
並び替え:今日の人気順
写真 1〜20 枚目(全 75 枚)
1/5

Having lived in England and now Canada, these clients wanted to inject some personality and extra space for their young family into their 70’s, two storey home. I was brought in to help with the extension of their front foyer, reconfiguration of their powder room and mudroom.
We opted for some rich blue color for their front entry walls and closet, which reminded them of English pubs and sea shores they have visited. The floor tile was also a node to some classic elements. When it came to injecting some fun into the space, we opted for graphic wallpaper in the bathroom.

The entrance was transformed into a bright and welcoming space where original wood panelling and lead windows really make an impact.
ロンドンにあるラグジュアリーな広いエクレクティックスタイルのおしゃれな玄関ホール (ピンクの壁、淡色無垢フローリング、濃色木目調のドア、ベージュの床、板張り天井、パネル壁) の写真
ロンドンにあるラグジュアリーな広いエクレクティックスタイルのおしゃれな玄関ホール (ピンクの壁、淡色無垢フローリング、濃色木目調のドア、ベージュの床、板張り天井、パネル壁) の写真
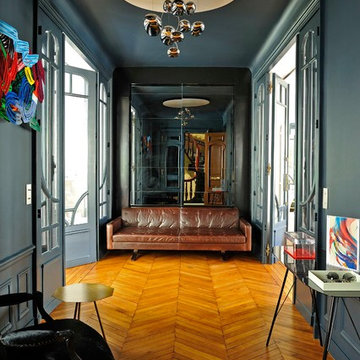
Véronique Mati
マルセイユにある広いエクレクティックスタイルのおしゃれな玄関ホール (グレーの壁、淡色無垢フローリング、青いドア、ベージュの床) の写真
マルセイユにある広いエクレクティックスタイルのおしゃれな玄関ホール (グレーの壁、淡色無垢フローリング、青いドア、ベージュの床) の写真
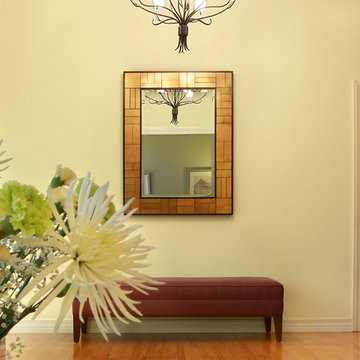
David William Photography
ロサンゼルスにある高級な広いエクレクティックスタイルのおしゃれな玄関ロビー (ベージュの壁、淡色無垢フローリング、白いドア) の写真
ロサンゼルスにある高級な広いエクレクティックスタイルのおしゃれな玄関ロビー (ベージュの壁、淡色無垢フローリング、白いドア) の写真
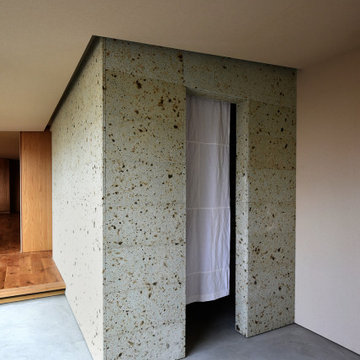
大谷石とヴィンテージ・フレンチリネンで製作した暖簾でコーディネイトしたウォークイン・シューズクローゼット。
エクレクティックな空気が流れています。
他の地域にある広いエクレクティックスタイルのおしゃれな玄関 (グレーの壁、淡色無垢フローリング、淡色木目調のドア、グレーの天井) の写真
他の地域にある広いエクレクティックスタイルのおしゃれな玄関 (グレーの壁、淡色無垢フローリング、淡色木目調のドア、グレーの天井) の写真
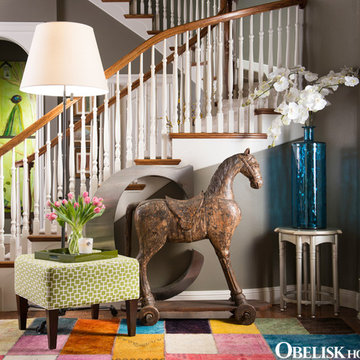
Original Artwork by Kat Allie, Photography by Jeremy Mason McGraw
リトルロックにある高級な広いエクレクティックスタイルのおしゃれな玄関ロビー (淡色無垢フローリング) の写真
リトルロックにある高級な広いエクレクティックスタイルのおしゃれな玄関ロビー (淡色無垢フローリング) の写真
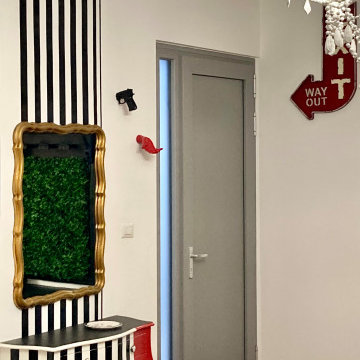
Un mobile vintage dipinto a mano, che lascia vedere le imperfezioni della pittura.
Le linee del mobile proseguono sulla parete, dietro l'antico specchio oro, caratterizzando lo spazio.
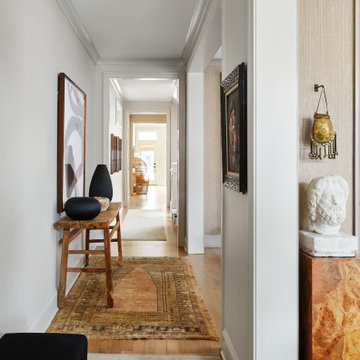
Entrance to home displaying a life collected.
シカゴにある高級な広いエクレクティックスタイルのおしゃれな玄関ホール (グレーの壁、淡色無垢フローリング、黒いドア、ベージュの床) の写真
シカゴにある高級な広いエクレクティックスタイルのおしゃれな玄関ホール (グレーの壁、淡色無垢フローリング、黒いドア、ベージュの床) の写真
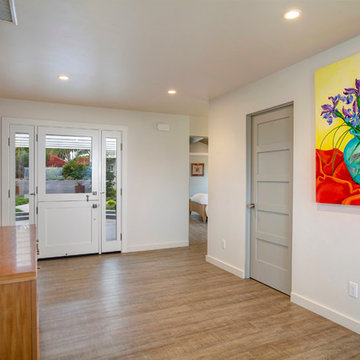
The entry featuring a light hardwood floor and modern artwork. The entry door is a dutch door that allows a breeze to flow through the house. Photo: Preview First

Having lived in England and now Canada, these clients wanted to inject some personality and extra space for their young family into their 70’s, two storey home. I was brought in to help with the extension of their front foyer, reconfiguration of their powder room and mudroom.
We opted for some rich blue color for their front entry walls and closet, which reminded them of English pubs and sea shores they have visited. The floor tile was also a node to some classic elements. When it came to injecting some fun into the space, we opted for graphic wallpaper in the bathroom.
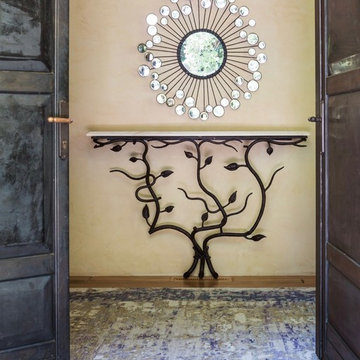
Entry with console table, mirror & rug by Stark Carpet.
Photos by David Duncan Livingston
サンフランシスコにある高級な広いエクレクティックスタイルのおしゃれな玄関ロビー (黄色い壁、淡色無垢フローリング、金属製ドア、黄色い床) の写真
サンフランシスコにある高級な広いエクレクティックスタイルのおしゃれな玄関ロビー (黄色い壁、淡色無垢フローリング、金属製ドア、黄色い床) の写真
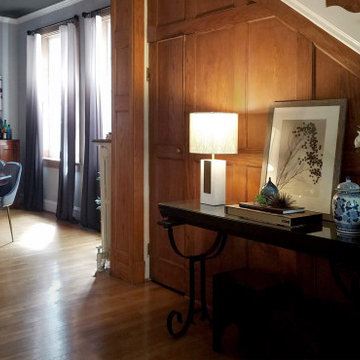
This historic University City, Missouri home had a foyer larger than most peoples' living rooms! The homeowners wanted to keep the foyer open (as in free of furniture) to be able to play with their beloved pups. Rather than a central entry table, we used an upcycled console table they already owned and placed it against the beautiful, original wood paneling to create a focal point in the space.
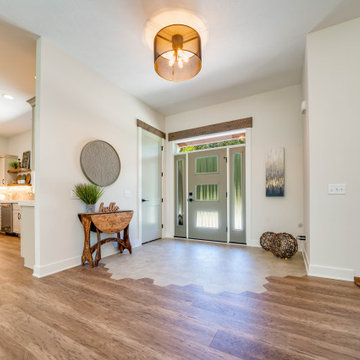
Eclectic Design displayed in this modern ranch layout. Wooden headers over doors and windows was the design hightlight from the start, and other design elements were put in place to compliment it.
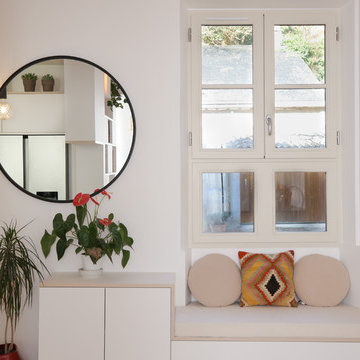
L’ancienne cuisine a laisser place à une véritable entrée. Elle n’est pas fermée mais délimitée par des éléments de rangements sur-mesure. Une grande bibliothèque est l’élément qui lie tous les espaces entre eux. Une verrière de type atelier permet d’apporter lumière et matière au lieu.
Copyright photos : Caroline Lazaroo
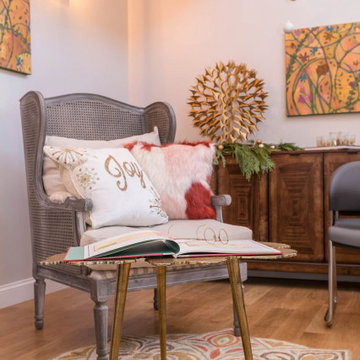
Warm and inviting front entry to this historic 1800's renovation.
他の地域にあるラグジュアリーな広いエクレクティックスタイルのおしゃれな玄関ドア (グレーの壁、淡色無垢フローリング、赤いドア) の写真
他の地域にあるラグジュアリーな広いエクレクティックスタイルのおしゃれな玄関ドア (グレーの壁、淡色無垢フローリング、赤いドア) の写真
広いエクレクティックスタイルの玄関 (御影石の床、淡色無垢フローリング) の写真
1
