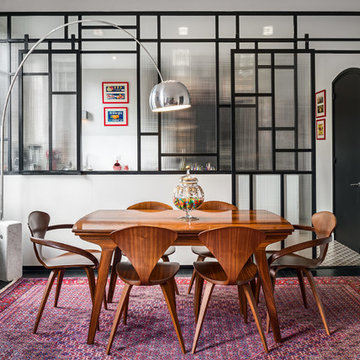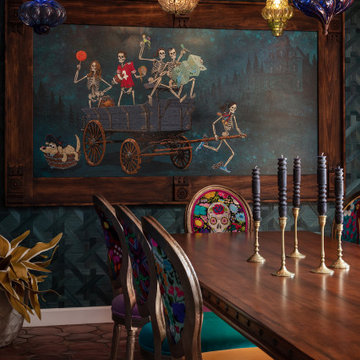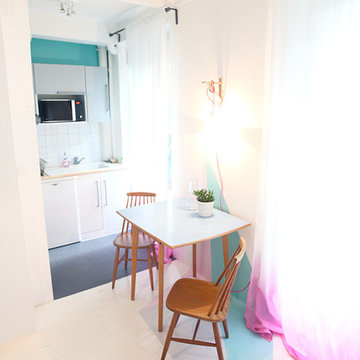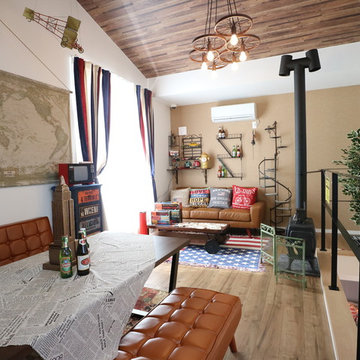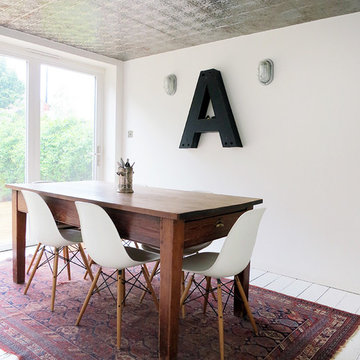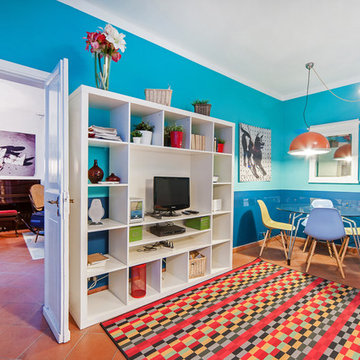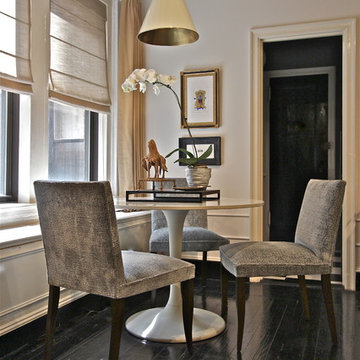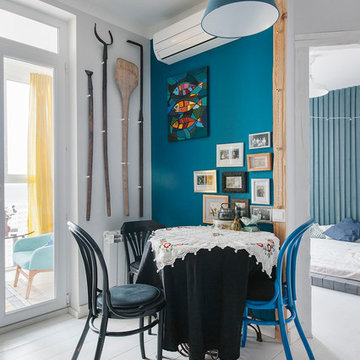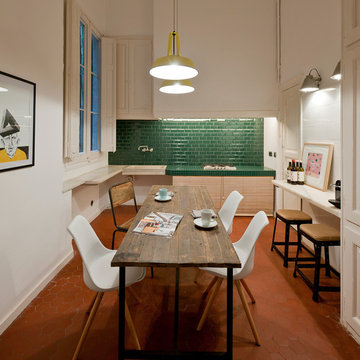エクレクティックスタイルのダイニング (塗装フローリング、テラコッタタイルの床) の写真
絞り込み:
資材コスト
並び替え:今日の人気順
写真 41〜60 枚目(全 176 枚)
1/4
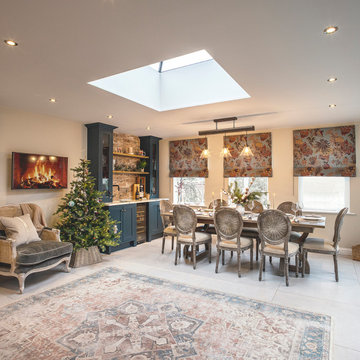
Large kitchen come dining room with bar. Blues, terracotta and neutrals.
オックスフォードシャーにあるエクレクティックスタイルのおしゃれなダイニング (テラコッタタイルの床) の写真
オックスフォードシャーにあるエクレクティックスタイルのおしゃれなダイニング (テラコッタタイルの床) の写真
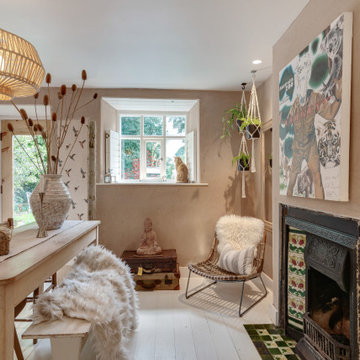
This dining room brings the outdoors in as much as possible in this listed property. The owners are keen travellers and use this space for work as well as entertainment.
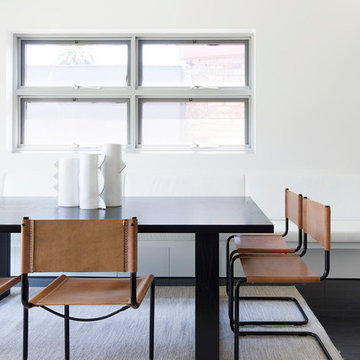
A newly renovated terrace in St Peters needed the final touches to really make this house a home, and one that was representative of it’s colourful owner. This very energetic and enthusiastic client definitely made the project one to remember.
With a big brief to highlight the clients love for fashion, a key feature throughout was her personal ‘rock’ style. Pops of ‘rock' are found throughout and feature heavily in the luxe living areas with an entire wall designated to the clients icons including a lovely photograph of the her parents. The clients love for original vintage elements made it easy to style the home incorporating many of her own pieces. A custom vinyl storage unit finished with a Carrara marble top to match the new coffee tables, side tables and feature Tom Dixon bedside sconces, specifically designed to suit an ongoing vinyl collection.
Along with clever storage solutions, making sure the small terrace house could accommodate her large family gatherings was high on the agenda. We created beautifully luxe details to sit amongst her items inherited which held strong sentimental value, all whilst providing smart storage solutions to house her curated collections of clothes, shoes and jewellery. Custom joinery was introduced throughout the home including bespoke bed heads finished in luxurious velvet and an excessive banquette wrapped in white Italian leather. Hidden shoe compartments are found in all joinery elements even below the banquette seating designed to accommodate the clients extended family gatherings.
Photographer: Simon Whitbread
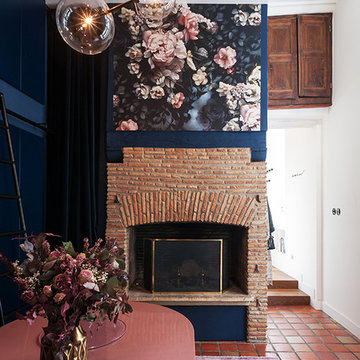
Gemain Herriau
レンヌにある高級な小さなエクレクティックスタイルのおしゃれなLDK (青い壁、テラコッタタイルの床、標準型暖炉、レンガの暖炉まわり、赤い床) の写真
レンヌにある高級な小さなエクレクティックスタイルのおしゃれなLDK (青い壁、テラコッタタイルの床、標準型暖炉、レンガの暖炉まわり、赤い床) の写真
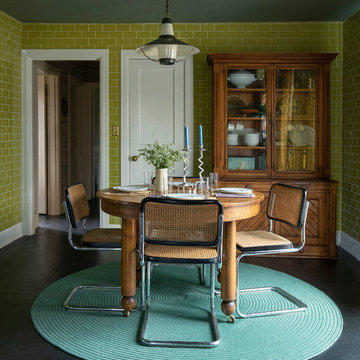
JS Interiors LLC
Location: Nashville, TN, USA
Design & renovation of a brick cottage in the Inglewood neighborhood of East Nashville, Tennessee. Kitchen & bath design, and cosmetic renovation throughout. The home features unexpected colors and interior decoration.
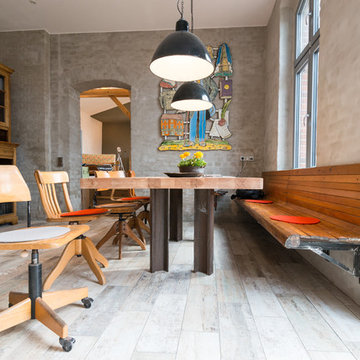
Kate Jordan © 2016 Houzz
ベルリンにある中くらいなエクレクティックスタイルのおしゃれなLDK (グレーの壁、暖炉なし、塗装フローリング) の写真
ベルリンにある中くらいなエクレクティックスタイルのおしゃれなLDK (グレーの壁、暖炉なし、塗装フローリング) の写真
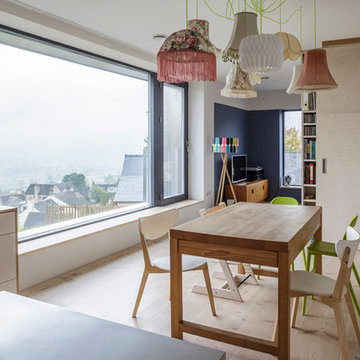
Open-plan dining leading to sitting area divided by a large plywood storage wall.
Photo credit: Mark Bolton Photography
グロスタシャーにあるお手頃価格の中くらいなエクレクティックスタイルのおしゃれなダイニングキッチン (白い壁、塗装フローリング) の写真
グロスタシャーにあるお手頃価格の中くらいなエクレクティックスタイルのおしゃれなダイニングキッチン (白い壁、塗装フローリング) の写真
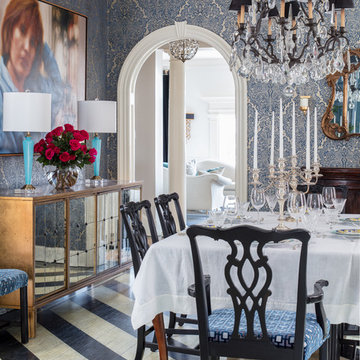
Gordon Gregory Photography
リッチモンドにある高級な中くらいなエクレクティックスタイルのおしゃれなダイニングの照明 (青い壁、塗装フローリング、暖炉なし、黒い床) の写真
リッチモンドにある高級な中くらいなエクレクティックスタイルのおしゃれなダイニングの照明 (青い壁、塗装フローリング、暖炉なし、黒い床) の写真
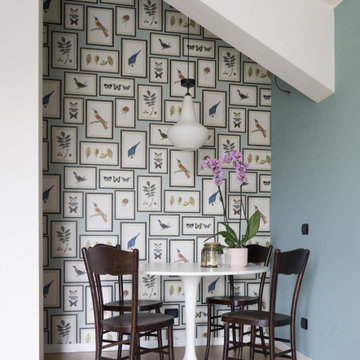
La sala da pranzo, ricavata in una nicchia dedicata del living, è decorata con una carta da parati che simula una collezione di quadri a tema naturalistico. Un tavolo contemporaneo si abbina alle sedie vintage e ad una madia alta di recupero. Completa il decor la lampada a sospensione anni '50 in vetro opalino.
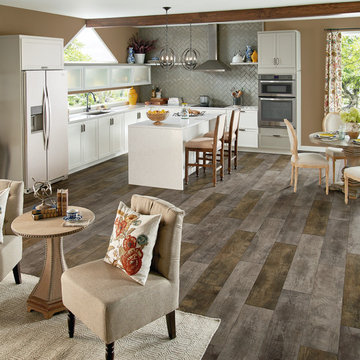
他の地域にあるお手頃価格の中くらいなエクレクティックスタイルのおしゃれなダイニングキッチン (茶色い壁、塗装フローリング、グレーの床) の写真
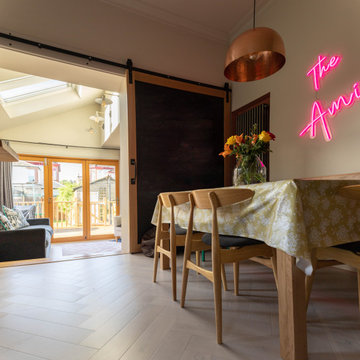
used standard units and gave them a twist with court and copper accents
connects to original kitchen now made into a garden room/snug
グラスゴーにある中くらいなエクレクティックスタイルのおしゃれなダイニングキッチン (塗装フローリング、白い床) の写真
グラスゴーにある中くらいなエクレクティックスタイルのおしゃれなダイニングキッチン (塗装フローリング、白い床) の写真
エクレクティックスタイルのダイニング (塗装フローリング、テラコッタタイルの床) の写真
3
