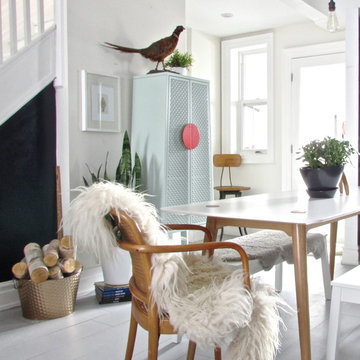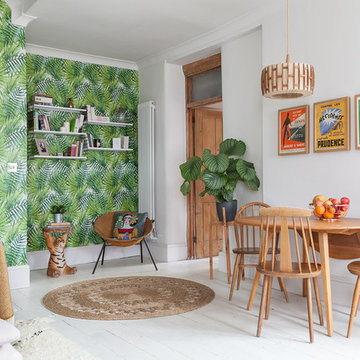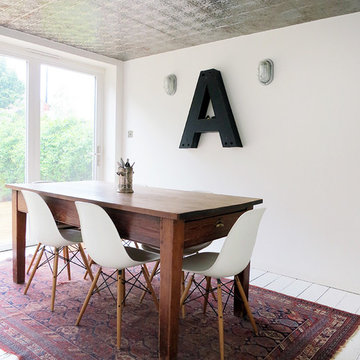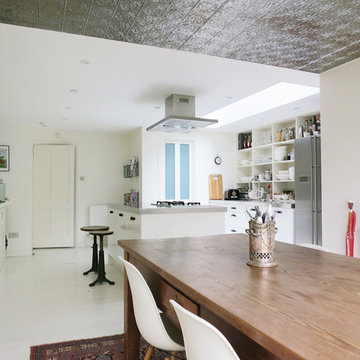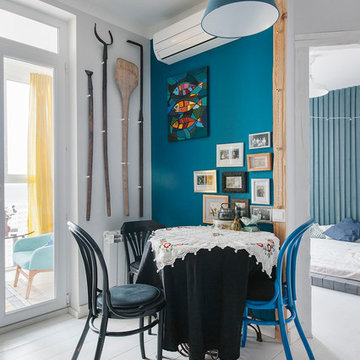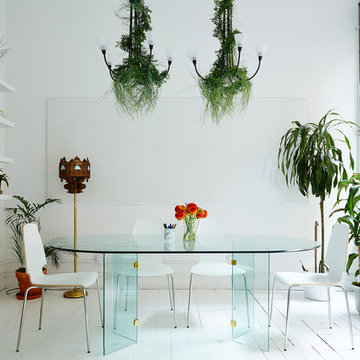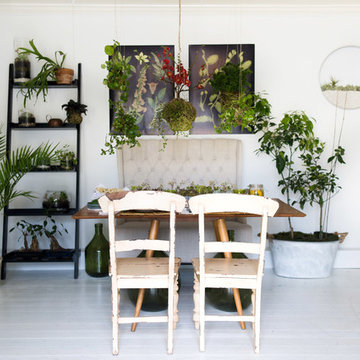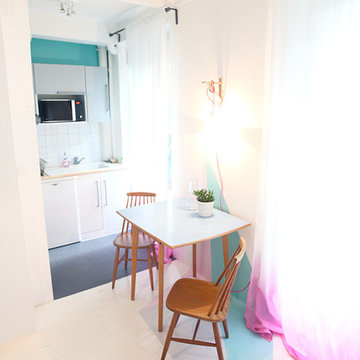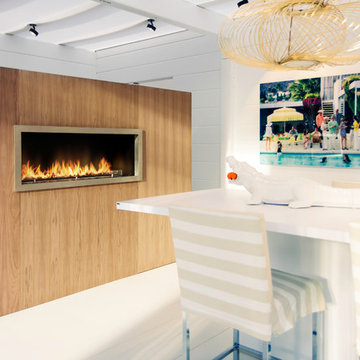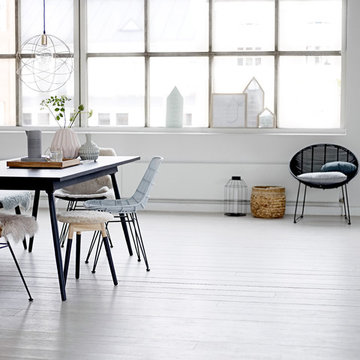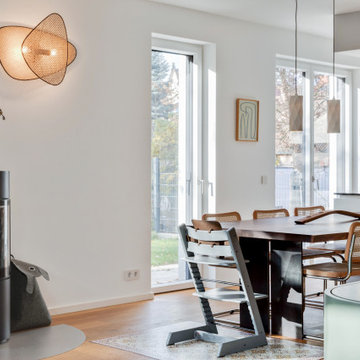白いエクレクティックスタイルのダイニング (塗装フローリング、テラコッタタイルの床) の写真
絞り込み:
資材コスト
並び替え:今日の人気順
写真 1〜20 枚目(全 30 枚)
1/5
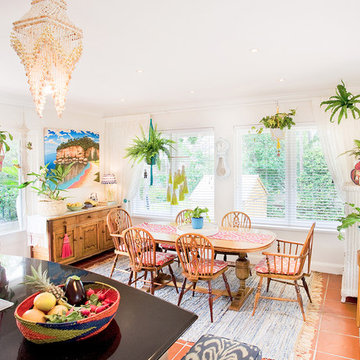
Designer: Bronwyn Poole
Photographer: Matt Craig
ロサンゼルスにあるエクレクティックスタイルのおしゃれなダイニングキッチン (白い壁、テラコッタタイルの床) の写真
ロサンゼルスにあるエクレクティックスタイルのおしゃれなダイニングキッチン (白い壁、テラコッタタイルの床) の写真
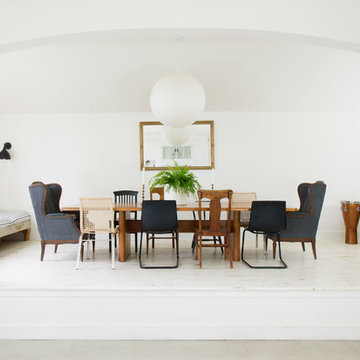
G Family Construction
サンフランシスコにあるエクレクティックスタイルのおしゃれな独立型ダイニング (白い壁、塗装フローリング、白い床) の写真
サンフランシスコにあるエクレクティックスタイルのおしゃれな独立型ダイニング (白い壁、塗装フローリング、白い床) の写真
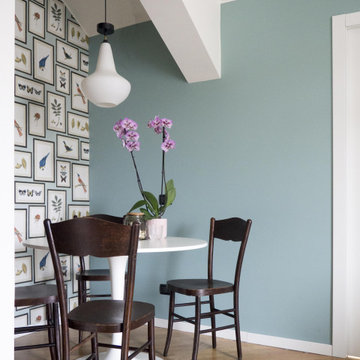
La sala da pranzo, ricavata in una nicchia dedicata del living, è decorata con una carta da parati che simula una collezione di quadri a tema naturalistico. Un tavolo contemporaneo si abbina alle sedie vintage e ad una madia alta di recupero. Completa il decor la lampada a sospensione anni '50 in vetro opalino.
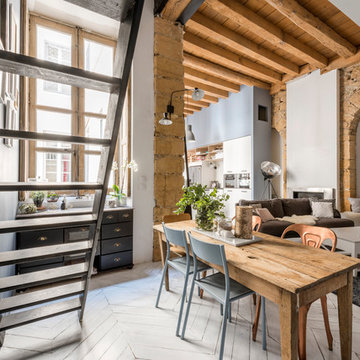
Alexandre Montagne - Photographe immobilier
リヨンにある中くらいなエクレクティックスタイルのおしゃれなダイニング (青い壁、塗装フローリング、標準型暖炉) の写真
リヨンにある中くらいなエクレクティックスタイルのおしゃれなダイニング (青い壁、塗装フローリング、標準型暖炉) の写真
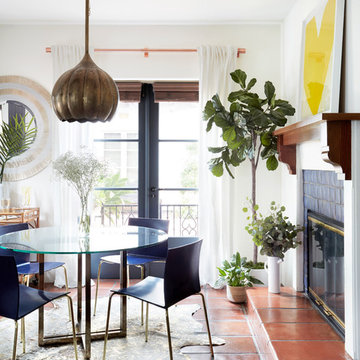
A dark, Spanish apartment gets a bright, colorful, modern makeover!
Photographer: Zeke Rueles
ロサンゼルスにある小さなエクレクティックスタイルのおしゃれなダイニング (テラコッタタイルの床、標準型暖炉、タイルの暖炉まわり) の写真
ロサンゼルスにある小さなエクレクティックスタイルのおしゃれなダイニング (テラコッタタイルの床、標準型暖炉、タイルの暖炉まわり) の写真
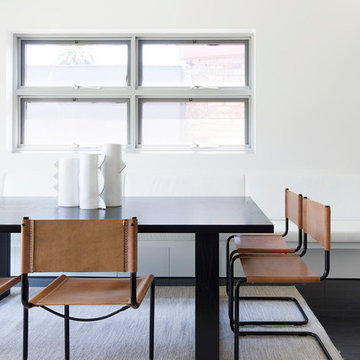
A newly renovated terrace in St Peters needed the final touches to really make this house a home, and one that was representative of it’s colourful owner. This very energetic and enthusiastic client definitely made the project one to remember.
With a big brief to highlight the clients love for fashion, a key feature throughout was her personal ‘rock’ style. Pops of ‘rock' are found throughout and feature heavily in the luxe living areas with an entire wall designated to the clients icons including a lovely photograph of the her parents. The clients love for original vintage elements made it easy to style the home incorporating many of her own pieces. A custom vinyl storage unit finished with a Carrara marble top to match the new coffee tables, side tables and feature Tom Dixon bedside sconces, specifically designed to suit an ongoing vinyl collection.
Along with clever storage solutions, making sure the small terrace house could accommodate her large family gatherings was high on the agenda. We created beautifully luxe details to sit amongst her items inherited which held strong sentimental value, all whilst providing smart storage solutions to house her curated collections of clothes, shoes and jewellery. Custom joinery was introduced throughout the home including bespoke bed heads finished in luxurious velvet and an excessive banquette wrapped in white Italian leather. Hidden shoe compartments are found in all joinery elements even below the banquette seating designed to accommodate the clients extended family gatherings.
Photographer: Simon Whitbread
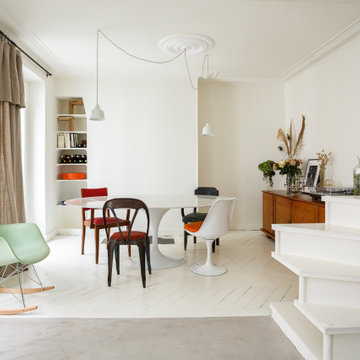
Le duplex du projet Nollet a charmé nos clients car, bien que désuet, il possédait un certain cachet. Ces derniers ont travaillé eux-mêmes sur le design pour révéler le potentiel de ce bien. Nos architectes les ont assistés sur tous les détails techniques de la conception et nos ouvriers ont exécuté les plans.
Malheureusement le projet est arrivé au moment de la crise du Covid-19. Mais grâce au process et à l’expérience de notre agence, nous avons pu animer les discussions via WhatsApp pour finaliser la conception. Puis lors du chantier, nos clients recevaient tous les 2 jours des photos pour suivre son avancée.
Nos experts ont mené à bien plusieurs menuiseries sur-mesure : telle l’imposante bibliothèque dans le salon, les longues étagères qui flottent au-dessus de la cuisine et les différents rangements que l’on trouve dans les niches et alcôves.
Les parquets ont été poncés, les murs repeints à coup de Farrow and Ball sur des tons verts et bleus. Le vert décliné en Ash Grey, qu’on retrouve dans la salle de bain aux allures de vestiaire de gymnase, la chambre parentale ou le Studio Green qui revêt la bibliothèque. Pour le bleu, on citera pour exemple le Black Blue de la cuisine ou encore le bleu de Nimes pour la chambre d’enfant.
Certaines cloisons ont été abattues comme celles qui enfermaient l’escalier. Ainsi cet escalier singulier semble être un élément à part entière de l’appartement, il peut recevoir toute la lumière et l’attention qu’il mérite !
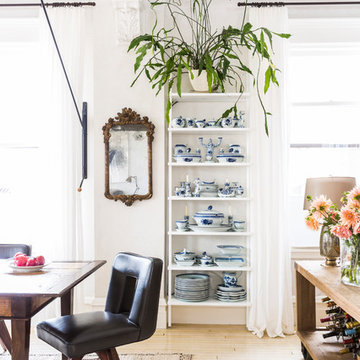
Lesley Unruh
ニューヨークにある中くらいなエクレクティックスタイルのおしゃれなLDK (白い壁、塗装フローリング、暖炉なし、ベージュの床) の写真
ニューヨークにある中くらいなエクレクティックスタイルのおしゃれなLDK (白い壁、塗装フローリング、暖炉なし、ベージュの床) の写真
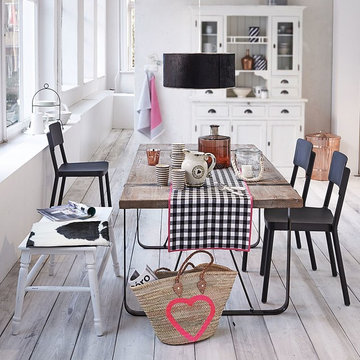
Hier trifft ein rustikaler Stil auf Moderne.
ハンブルクにあるエクレクティックスタイルのおしゃれなダイニング (塗装フローリング) の写真
ハンブルクにあるエクレクティックスタイルのおしゃれなダイニング (塗装フローリング) の写真
白いエクレクティックスタイルのダイニング (塗装フローリング、テラコッタタイルの床) の写真
1
