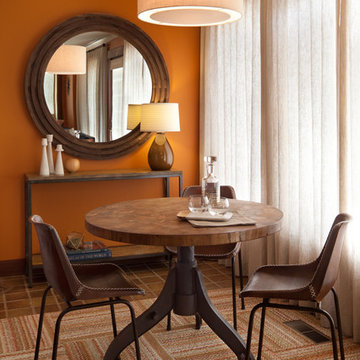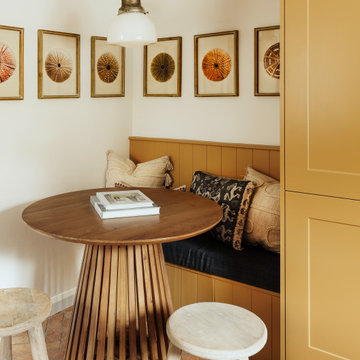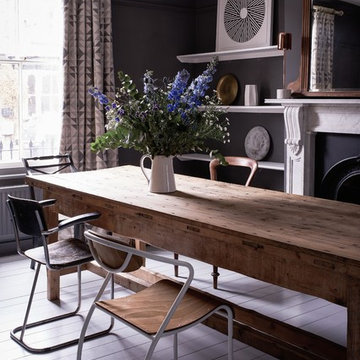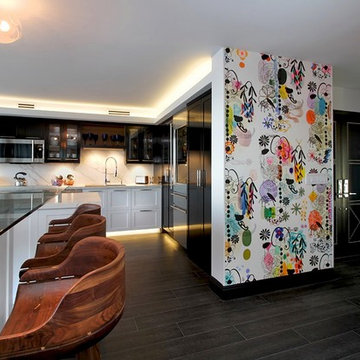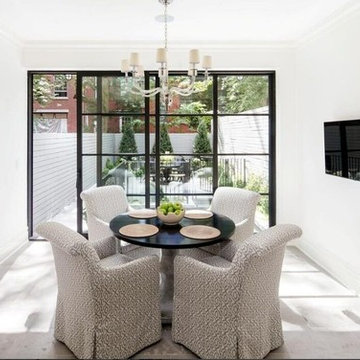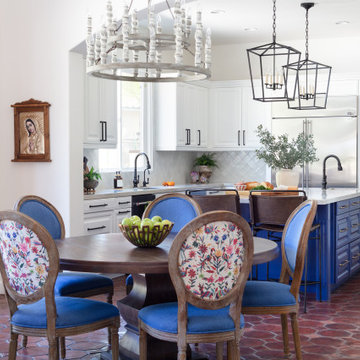エクレクティックスタイルのダイニング (塗装フローリング、磁器タイルの床、テラコッタタイルの床) の写真
絞り込み:
資材コスト
並び替え:今日の人気順
写真 1〜20 枚目(全 559 枚)
1/5
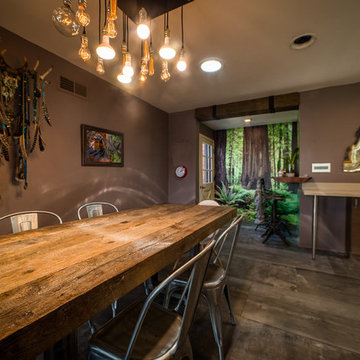
www.IsaacGibbs.com
サンディエゴにある高級な小さなエクレクティックスタイルのおしゃれな独立型ダイニング (紫の壁、磁器タイルの床、グレーの床) の写真
サンディエゴにある高級な小さなエクレクティックスタイルのおしゃれな独立型ダイニング (紫の壁、磁器タイルの床、グレーの床) の写真
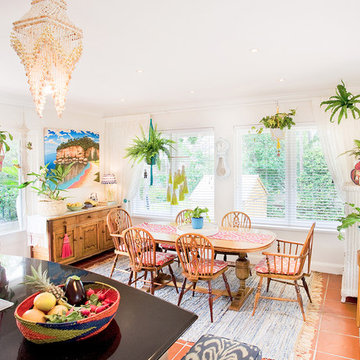
Designer: Bronwyn Poole
Photographer: Matt Craig
ロサンゼルスにあるエクレクティックスタイルのおしゃれなダイニングキッチン (白い壁、テラコッタタイルの床) の写真
ロサンゼルスにあるエクレクティックスタイルのおしゃれなダイニングキッチン (白い壁、テラコッタタイルの床) の写真
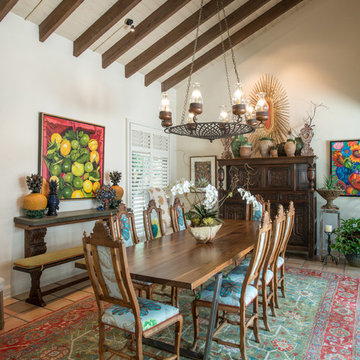
This dining room gains it's spaciousness not just by the size, but by the pitched beam ceiling ending in solid glass doors; looking out onto the entry veranda. The chandelier is an original Isaac Maxwell from the 1960's. The custom table is made from a live edge walnut slab with polished stainless steel legs. This contemporary piece is complimented by ten old Spanish style dining chairs with brightly colored Designers Guild fabric. An 18th century hutch graces the end of the room with an antique eye of God perched on top. A rare antique Persian rug defines the floor space. The art on the walls is part of a vast collection of original art the clients have collected over the years.
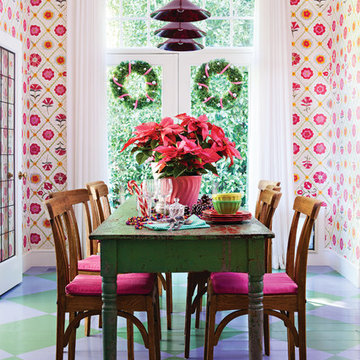
Bret Gum for Cottages and Bungalows
ロサンゼルスにあるエクレクティックスタイルのおしゃれな独立型ダイニング (マルチカラーの壁、塗装フローリング、マルチカラーの床) の写真
ロサンゼルスにあるエクレクティックスタイルのおしゃれな独立型ダイニング (マルチカラーの壁、塗装フローリング、マルチカラーの床) の写真
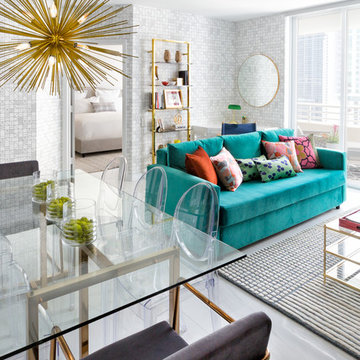
Feature in: Luxe Magazine Miami & South Florida Luxury Magazine
If visitors to Robyn and Allan Webb’s one-bedroom Miami apartment expect the typical all-white Miami aesthetic, they’ll be pleasantly surprised upon stepping inside. There, bold theatrical colors, like a black textured wallcovering and bright teal sofa, mix with funky patterns,
such as a black-and-white striped chair, to create a space that exudes charm. In fact, it’s the wife’s style that initially inspired the design for the home on the 20th floor of a Brickell Key high-rise. “As soon as I saw her with a green leather jacket draped across her shoulders, I knew we would be doing something chic that was nothing like the typical all- white modern Miami aesthetic,” says designer Maite Granda of Robyn’s ensemble the first time they met. The Webbs, who often vacation in Paris, also had a clear vision for their new Miami digs: They wanted it to exude their own modern interpretation of French decor.
“We wanted a home that was luxurious and beautiful,”
says Robyn, noting they were downsizing from a four-story residence in Alexandria, Virginia. “But it also had to be functional.”
To read more visit: https:
https://maitegranda.com/wp-content/uploads/2018/01/LX_MIA18_HOM_MaiteGranda_10.pdf
Rolando Diaz
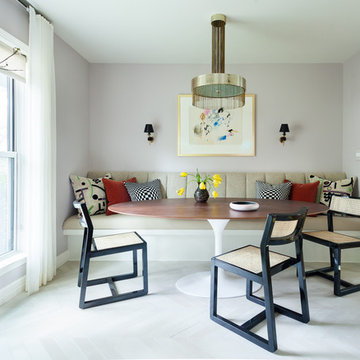
ERIN WILLIAMSON DESIGN
オースティンにあるお手頃価格の中くらいなエクレクティックスタイルのおしゃれなダイニングキッチン (紫の壁、磁器タイルの床、ベージュの床) の写真
オースティンにあるお手頃価格の中くらいなエクレクティックスタイルのおしゃれなダイニングキッチン (紫の壁、磁器タイルの床、ベージュの床) の写真
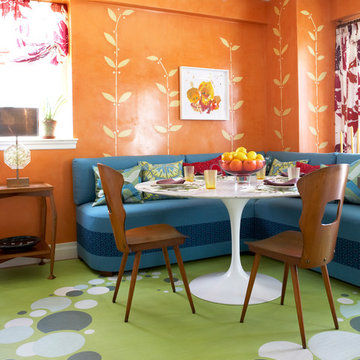
For the light-bathed room off the hard-working kitchen, Sara began with spellbinding color as inspiration. On the walls she used an earthy, hot-flashing orange, a hue of fruits and flowers, and covered the banquette in brilliant turquoise, a cool pool of complementary color. Playful, freewheeling, and unconventional, the space offers both safe harbor and escape.
Photo Credit: Johnny Valiant ( http://www.jonnyvaliant.com/)
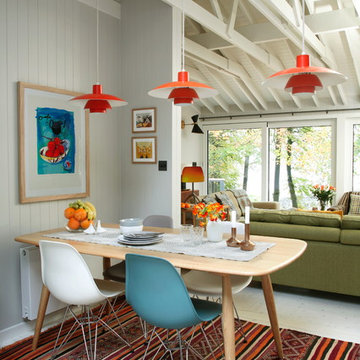
Alison Hammond Photography
ロンドンにあるエクレクティックスタイルのおしゃれなLDK (グレーの壁、塗装フローリング) の写真
ロンドンにあるエクレクティックスタイルのおしゃれなLDK (グレーの壁、塗装フローリング) の写真
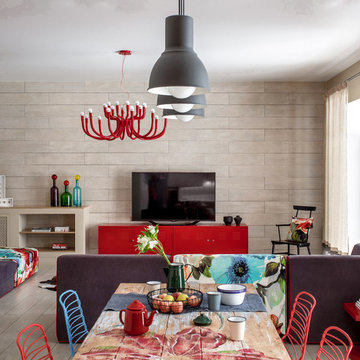
Роман Спиридонов
他の地域にある低価格の中くらいなエクレクティックスタイルのおしゃれなダイニング (ベージュの壁、磁器タイルの床、ベージュの床) の写真
他の地域にある低価格の中くらいなエクレクティックスタイルのおしゃれなダイニング (ベージュの壁、磁器タイルの床、ベージュの床) の写真
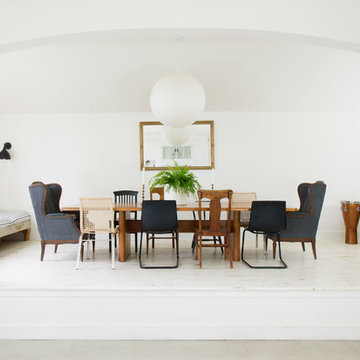
G Family Construction
サンフランシスコにあるエクレクティックスタイルのおしゃれな独立型ダイニング (白い壁、塗装フローリング、白い床) の写真
サンフランシスコにあるエクレクティックスタイルのおしゃれな独立型ダイニング (白い壁、塗装フローリング、白い床) の写真
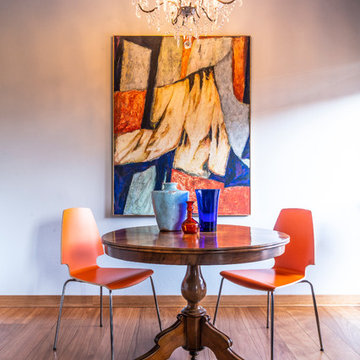
sala da pranzo con opera di Marco Paladini.
Untitled. 1984 carta su tela e pittura acrilica.
Marco Paladini
Opere come questa sono particolari creazioni tridimensionali, costituite dall'assemblaggio geometrico di vari piani monocromi, fino a dare vita a collage nei quali la libertà compositiva e cromatica diviene sempre più fluida. In ogni opera, grazie alla piattezza della superficie e all'abolizione di ogni illusione di profondità, la pittura è innanzitutto stesura materica, accostamento cromatico. Il gesto ha un lento dinamismo, si traduce in calligrafia, quasi di sapore orientale, traduzione di uno stato d'animo, che riemerge sotto forma di colore e forme. La poetica dell'artista disintegra essenzialmente la visione realistica in favore di una libertà espressiva astratta e informale.
Marco Paladini cell.+39 338 9324091
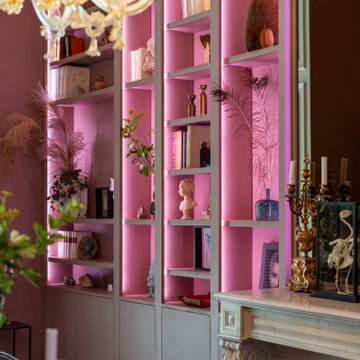
Dans la salle à manger, notre menuisier a réalisé une superbe bibliothèque murale sur mesure qui habille la cheminée en marbre et met en valeur un spectaculaire lustre en verre de Murano qui surplombe la table idéale pour orchestrer des diners.
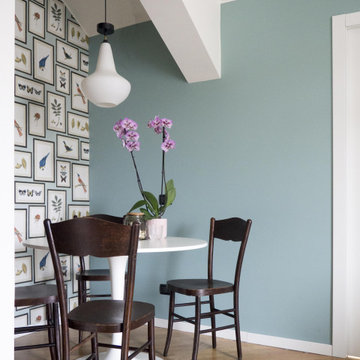
La sala da pranzo, ricavata in una nicchia dedicata del living, è decorata con una carta da parati che simula una collezione di quadri a tema naturalistico. Un tavolo contemporaneo si abbina alle sedie vintage e ad una madia alta di recupero. Completa il decor la lampada a sospensione anni '50 in vetro opalino.
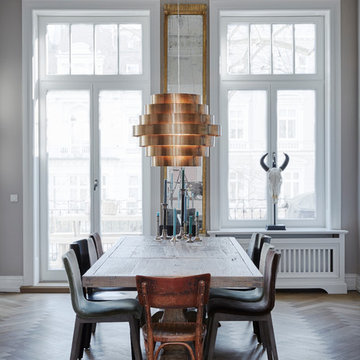
Nina Struwe Photography
ハンブルクにある中くらいなエクレクティックスタイルのおしゃれな独立型ダイニング (ベージュの壁、塗装フローリング、茶色い床、暖炉なし) の写真
ハンブルクにある中くらいなエクレクティックスタイルのおしゃれな独立型ダイニング (ベージュの壁、塗装フローリング、茶色い床、暖炉なし) の写真
エクレクティックスタイルのダイニング (塗装フローリング、磁器タイルの床、テラコッタタイルの床) の写真
1
