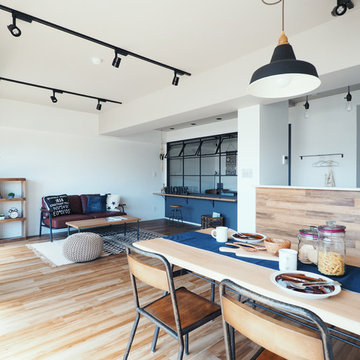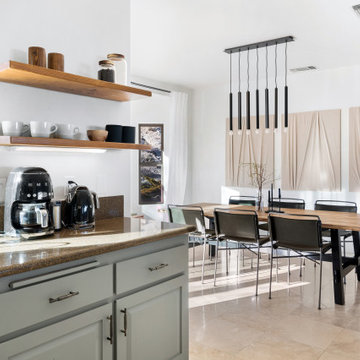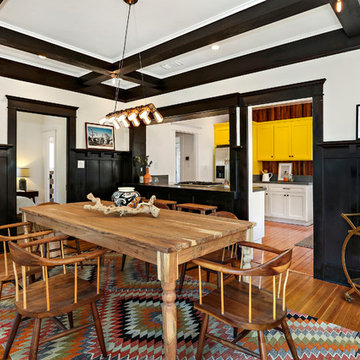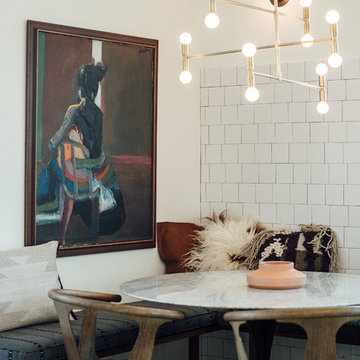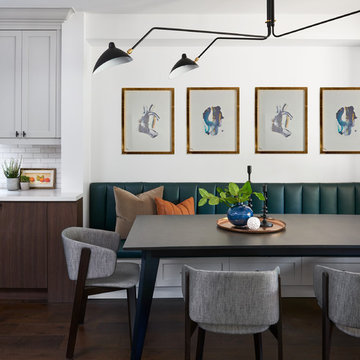黒いエクレクティックスタイルのダイニング (ピンクの壁、白い壁) の写真
絞り込み:
資材コスト
並び替え:今日の人気順
写真 1〜20 枚目(全 87 枚)
1/5
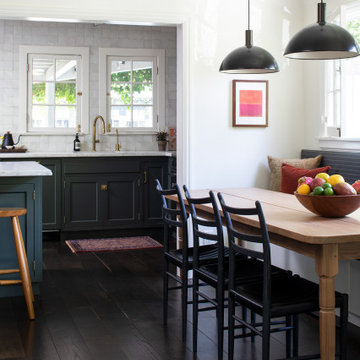
A custom built-in banquette in the dining room off the kitchen. We had a custom farm table made to fit the long length of the space.
サンフランシスコにある高級な小さなエクレクティックスタイルのおしゃれなダイニング (朝食スペース、白い壁、濃色無垢フローリング、茶色い床) の写真
サンフランシスコにある高級な小さなエクレクティックスタイルのおしゃれなダイニング (朝食スペース、白い壁、濃色無垢フローリング、茶色い床) の写真
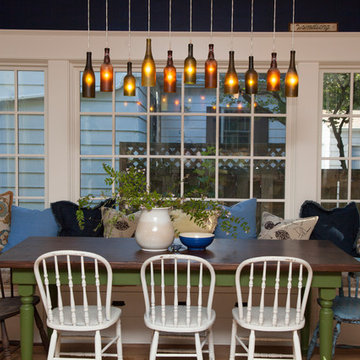
Photo: Whitney Lyons © 2013 Houzz
ポートランドにあるエクレクティックスタイルのおしゃれなダイニング (白い壁、濃色無垢フローリング、黒い天井) の写真
ポートランドにあるエクレクティックスタイルのおしゃれなダイニング (白い壁、濃色無垢フローリング、黒い天井) の写真

A bold gallery wall backs the dining space of the great room.
Photo by Adam Milliron
他の地域にある広いエクレクティックスタイルのおしゃれなLDK (白い壁、淡色無垢フローリング、暖炉なし、ベージュの床) の写真
他の地域にある広いエクレクティックスタイルのおしゃれなLDK (白い壁、淡色無垢フローリング、暖炉なし、ベージュの床) の写真
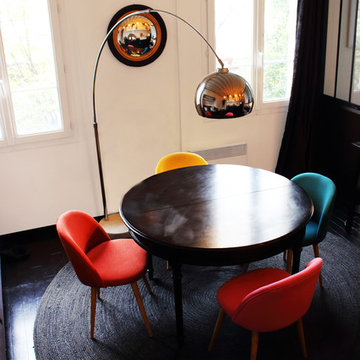
This Parisian apartment is defined by it’s intense and dark palette. Inspired by the owner, a Italian fashion designer, it combines flower patterns contrasting with natural textiles.
The same bold accents are carried throughout the entire place and it’s completed with black and white background (walls) to create a balance in the interior.
With 40 square meters, every detail was designed with precision, to ensure that all available space was properly utilized but also keeping a harmonic aesthetic.
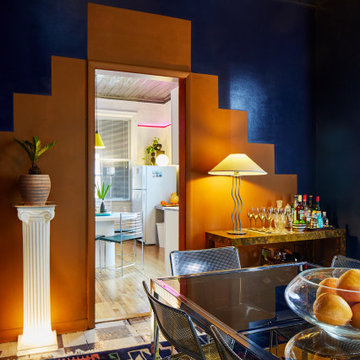
View towards kitchen from dining room
シカゴにあるエクレクティックスタイルのおしゃれなLDK (白い壁、セラミックタイルの床) の写真
シカゴにあるエクレクティックスタイルのおしゃれなLDK (白い壁、セラミックタイルの床) の写真
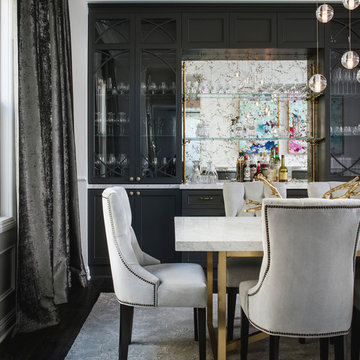
This builder-house was purchased by a young couple with high taste and style. In order to personalize and elevate it, each room was given special attention down to the smallest details. Inspiration was gathered from multiple European influences, especially French style. The outcome was a home that makes you never want to leave.
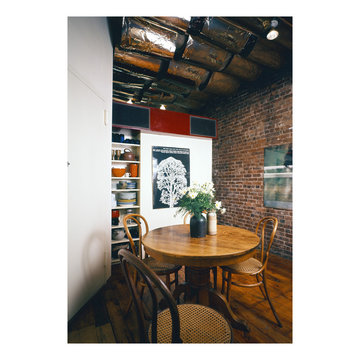
Renovation of a very long and narrow apartment that takes up one half of the top floor of an apartment house. The width is 12' - 6" but doesn't feel crowded in this inventive layout. Guest sleeping quarters float over built in cabinets.
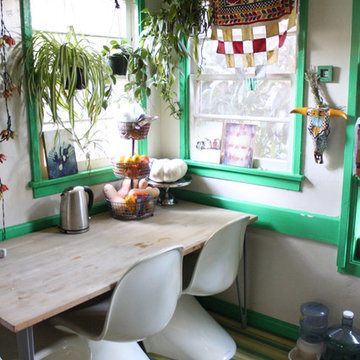
The Jungalow is all about creative reuse, personalization, vivid colors, bold patterns and lots and lots of plants--Jungalow style is tropical and bohemian, very vintage and very cozy. Jungalow is about bringing the eclecticism of nature and the wild--indoors.
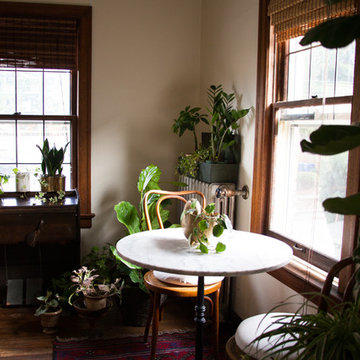
Photo: Ellie Arciaga © 2015 Houzz
シアトルにあるお手頃価格の小さなエクレクティックスタイルのおしゃれな独立型ダイニング (白い壁、無垢フローリング) の写真
シアトルにあるお手頃価格の小さなエクレクティックスタイルのおしゃれな独立型ダイニング (白い壁、無垢フローリング) の写真
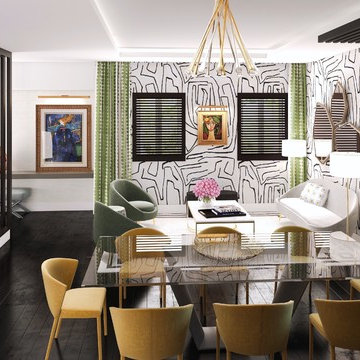
Our firm was hired while the property was in the very beginning of the construction phase. Clients requested a design concept inspired in the Art Deco Style, Modern Accents and Vivid Colors, specially for their daughter's room.
Family room adjacent to the kitchen is also very functional, fun and colorful for a beautiful family of five to enjoy their daily routine.
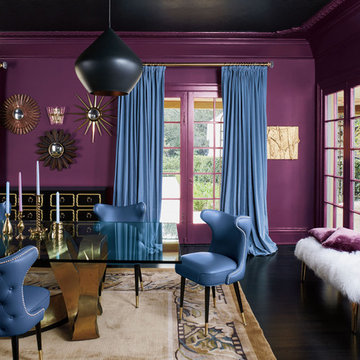
Rooms I designed for Pratt & Lambert photoshoot; Photography: Marili Forastieri
ロサンゼルスにある広いエクレクティックスタイルのおしゃれな独立型ダイニング (ピンクの壁、濃色無垢フローリング、暖炉なし、茶色い床) の写真
ロサンゼルスにある広いエクレクティックスタイルのおしゃれな独立型ダイニング (ピンクの壁、濃色無垢フローリング、暖炉なし、茶色い床) の写真
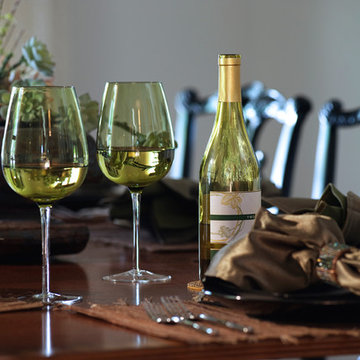
A metallic champagne ceiling sets the tone for this traditional, warm dining room. Its ivory sheers feature faux bamboo hardware set above woven wooden blinds. A metal chandelier lights the room, showing off its landscape artwork in a watery green and blue palette.
An Indonesian metal pot with bamboo and greenery stands beside the double pedestal Georgian table, surrounded by black lacquered Chippendale chairs. A wool and silk floral patterned rug and Indonesian gear from a sugar cane grinding machine finish out the room.

Olivier Chabaud
パリにあるエクレクティックスタイルのおしゃれなLDK (白い壁、無垢フローリング、茶色い床、三角天井) の写真
パリにあるエクレクティックスタイルのおしゃれなLDK (白い壁、無垢フローリング、茶色い床、三角天井) の写真
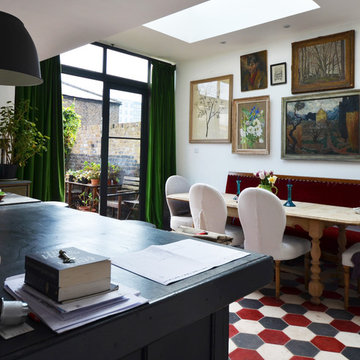
Single storey extension and refurbishment of family home to provide additional living space.
IN the London Borough of Hammersmith and Fulham, London W6, a project by Chartered Practice Architects Ltd.
黒いエクレクティックスタイルのダイニング (ピンクの壁、白い壁) の写真
1
