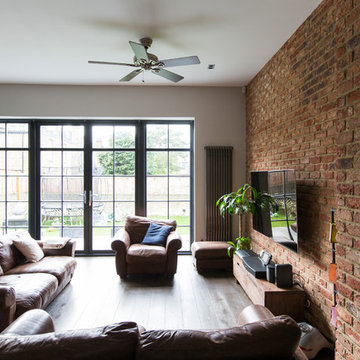緑色のエクレクティックスタイルの巨大な家の画像・アイデア
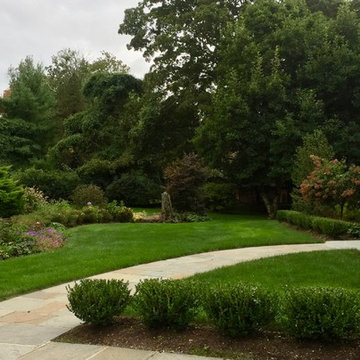
Traditional colonial house with eclectic plantings incorporating and enhancing an existing ledge.
ニューヨークにあるラグジュアリーな巨大なエクレクティックスタイルのおしゃれな庭の写真
ニューヨークにあるラグジュアリーな巨大なエクレクティックスタイルのおしゃれな庭の写真
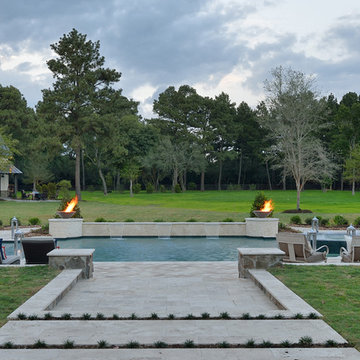
Miro Dvorscak
Peterson Homebuilders, Inc.
ヒューストンにあるラグジュアリーな巨大なエクレクティックスタイルのおしゃれなプール (天然石敷き) の写真
ヒューストンにあるラグジュアリーな巨大なエクレクティックスタイルのおしゃれなプール (天然石敷き) の写真
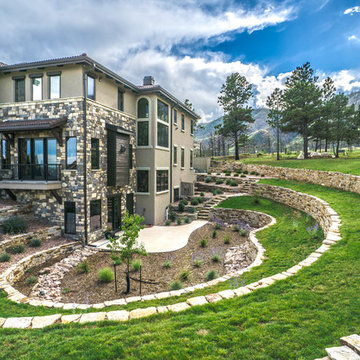
By utilizing Siloam stone to retain with multiple tiers, we were able to accommodate a walk out basement. This allows for a spacious and private patio area surrounded by colorful plantings.
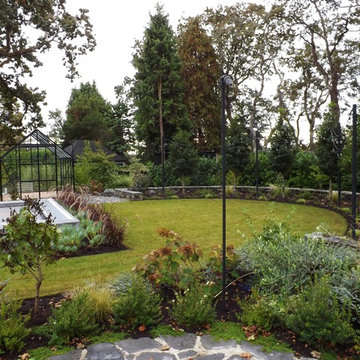
This beautiful horseshoe-shaped retaining wall increases useable space in an otherwise sloping back yard, while creating a stunning design feature. The low maintenance garden contains ornamental grasses, herbs and drought tolerant perennials.
Photo:Urban Habitats Landscape Studio
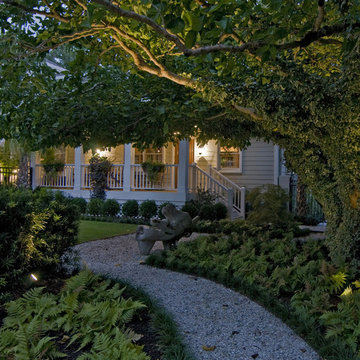
This lovely front porch was a former garage! YES! it truly was. The garage was transformed into a pub room complete with an inviting front porch.
ウィルミントンにある高級な巨大なエクレクティックスタイルのおしゃれな縁側・ポーチ (張り出し屋根) の写真
ウィルミントンにある高級な巨大なエクレクティックスタイルのおしゃれな縁側・ポーチ (張り出し屋根) の写真
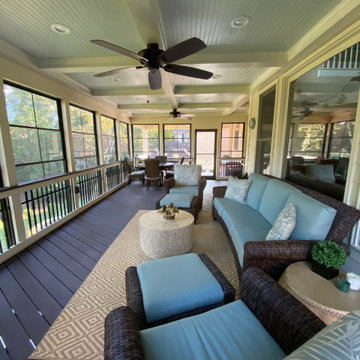
This outdoor living combination design by Deck Plus has it all. We designed and built this 3-season room using the Eze Breeze system, it contains an integrated corner fireplace and tons of custom features.
Outside, we built a spacious side deck that descends into a custom patio with a fire pit and seating wall.
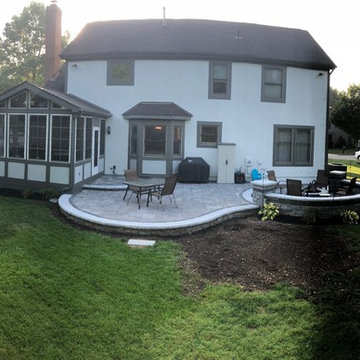
Archadeck of Columbus Delivers Year-Round Enjoyment with a 3-Season Room/Patio/Hardscape/Fire Pit Combination in Dublin, OH
Sometimes a tired, aging wooden deck just needs to be RE-tired, as in “retired,” as in replaced by a patio. That was the case for these Dublin, OH, homeowners who decided to go with a fresh, new paver patio and hardscape from Archadeck of Columbus instead of redecking or having a new deck installed. They also upgraded their screened porch by turning it into a 3-season room. Their instincts were good. Look how this stunning patio and 3-season room combination space has brought new life to their back yard!
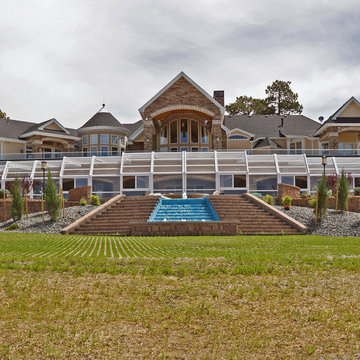
A swimming pool covered by a glazed retractable enclosure was added to this existing residence south-east of Parker, CO. A 3000 square foot deck is on the upper level reached by curving steel stairways on each end. The addition and the existing house received cultured stone veneer with limestone trim on the arches. Concrete masonry unit retaining walls and pavers surround the custom waterfall with decorative fountains.
Robert R. Larsen, A.I.A. Photo
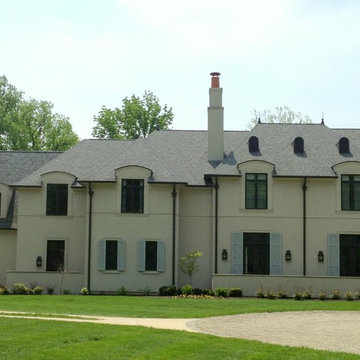
photo by Stephen B. Goldberg
インディアナポリスにある高級な巨大なエクレクティックスタイルのおしゃれな二階建ての家 (漆喰サイディング) の写真
インディアナポリスにある高級な巨大なエクレクティックスタイルのおしゃれな二階建ての家 (漆喰サイディング) の写真
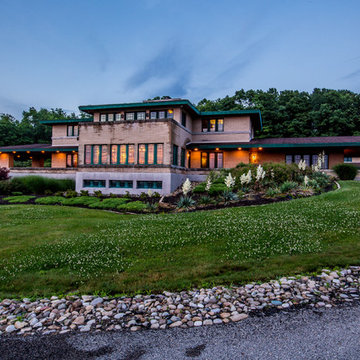
**Frank Lloyd Wright Inspired Estate** 142 Horseshoe Drive is integral with the surrounding landscape, hidden in the private coveted hills of South Buffalo Township, nestled on 20 acres of gated land. The horizontal lines, flat or hipped roofs with broad eaves, windows assembled in horizontal bands, solid construction, craftsmanship, and it's simple restraint of the use of decoration allows immense amounts of light throughout the home, exposing the natural elements that have been brought inside. Balancing stone and wood in organic design. Just some of the extraordinary features of this estate include a field geothermal heating and cooling system which allow this 9,000 SF home be economically heated and cooled! This home is also handicapped accessible and includes an elevator. There is a 4 car detached garage along with another large building that was used as R.V. Storage. The list is too long and will be listed out with all the details.
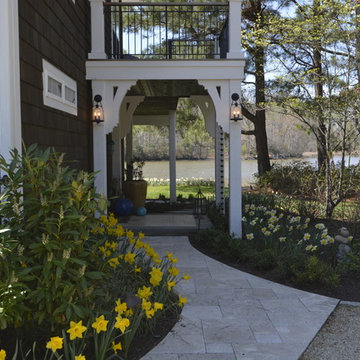
New travertine walkway, granite cobble border, custom made corbels, new upper deck with fabricated iron railing.
ボルチモアにあるラグジュアリーな巨大なエクレクティックスタイルのおしゃれな玄関ドアの写真
ボルチモアにあるラグジュアリーな巨大なエクレクティックスタイルのおしゃれな玄関ドアの写真
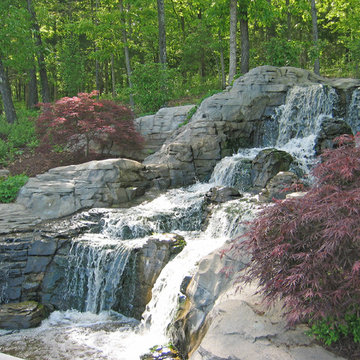
The Landscape Architect worked with a shotcrete artist to design this waterfall, seen here from a bridge that crosses it. The portion of the waterfall below the bridge can be used as a waterslide. This cool shady spot is perfect for the cutleaf Japanese maples shown here.
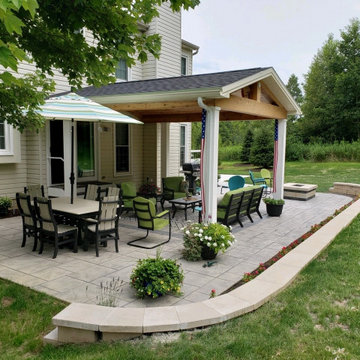
For this project we built a custom stain and stamp concrete patio in a 36" Ashlar stamp pattern. Working with the slope of the yard, we incorporated a hardscape retaining wall into the project. The low wall embraces the patio and creates a visual boundary for the space. An additional hardscape element is the gas-burning fire pit. We built these hardscapes with Techno-bloc blocks and wall caps.
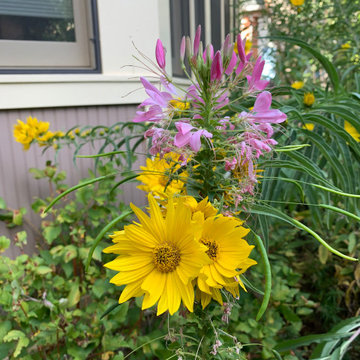
Marine Street Wildspace, West Boulder. Total Site Overhaul. Incredible screening, habitat, and space-making using our signature approach of seed-sowing, specimen planting, interplanting, seed and plant propagation. Many unique species and plant combinations surrounding stone walks and patios within an old orchard.
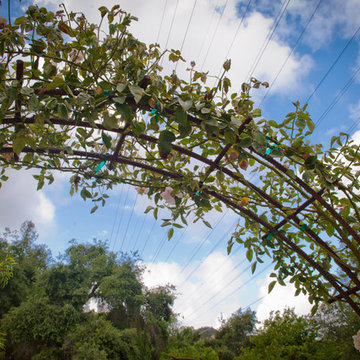
One of the most gratifying developments was seeing the arbors covered in green. Climbing roses now punctuate the path with shade. Photo: Lesly Hall Photography
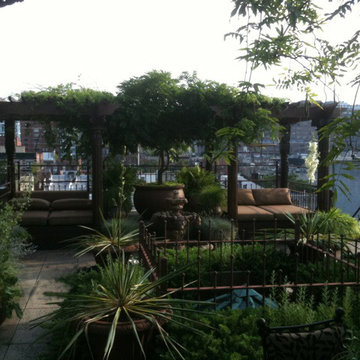
This Moroccan inspired Rooftop Garden in Chelsea features many outdoor rooms with pergolas, fencing, fiberglass containers, statues, and outdoor seating. This layered container garden is a plethora of different specimen plants- both flowering and evergreen, which provide for brilliant contrasting textures as well as a greater sense of depth.
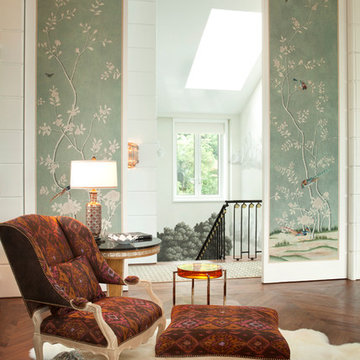
Within the Master Suite, BAMO created this reading spot with a French wingback chair and ottoman upholstered in woven Ikat fabric and Italian embossed leather. Hand painted de Gournay paper covers the sliding entry doors.
Photography: Lisa Romerein
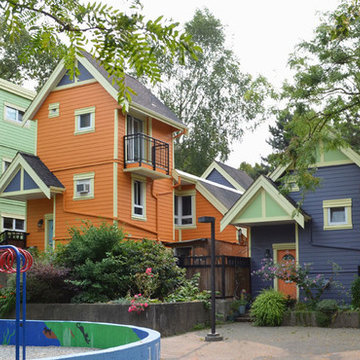
This project consisted of 24 townhouses and an apartment style condo building.
Colour palette, Dulux paints
バンクーバーにある巨大なエクレクティックスタイルのおしゃれな家の外観 (ビニールサイディング、マルチカラーの外壁、タウンハウス) の写真
バンクーバーにある巨大なエクレクティックスタイルのおしゃれな家の外観 (ビニールサイディング、マルチカラーの外壁、タウンハウス) の写真
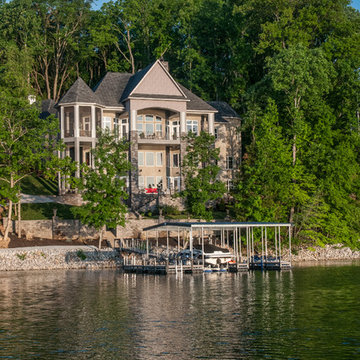
A mixture of stone and brick lends an earthy feel that allows the home to blend with the surrounding lakefront landscape. A series of bay windows on the rear of the home maximizes views from every room.
緑色のエクレクティックスタイルの巨大な家の画像・アイデア
5



















