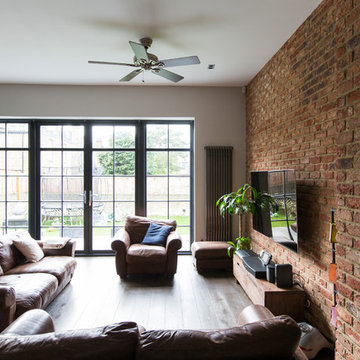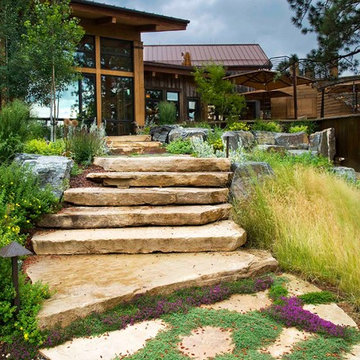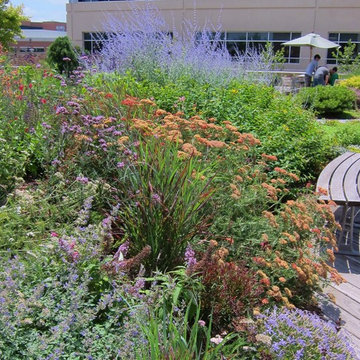緑色のエクレクティックスタイルの巨大な家の画像・アイデア
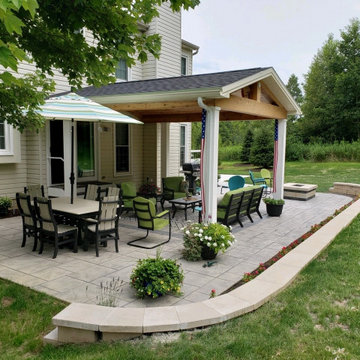
For this project we built a custom stain and stamp concrete patio in a 36" Ashlar stamp pattern. Working with the slope of the yard, we incorporated a hardscape retaining wall into the project. The low wall embraces the patio and creates a visual boundary for the space. An additional hardscape element is the gas-burning fire pit. We built these hardscapes with Techno-bloc blocks and wall caps.
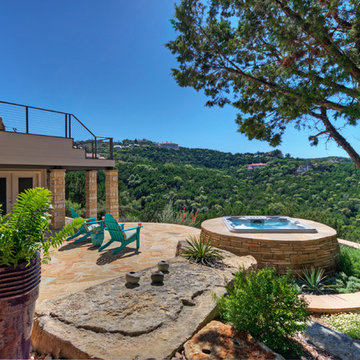
The view terrace/patio was completely re-conceived.
A new spa was placed at the edge of the patio, thrust out over the edge and into the view, grounded with stone planters.
An eliptical patio engages with pre-existing limestone boulders.
Supports for the deck are clad in limestone.
Composite decking and cable rails are new.
Construction by CG&S Design-Build
Photography by Stephen Knetig
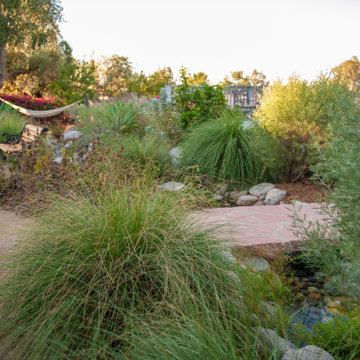
Well hydrated foliage is more than breathtakingly beautiful! it cools the space and can inhibit rolling embers, even smothering some. A mix of bioswales and active, stream-like water features support foliage health, help the garden absorb rainfall and support wildlife. They would also inhibit ember travel.
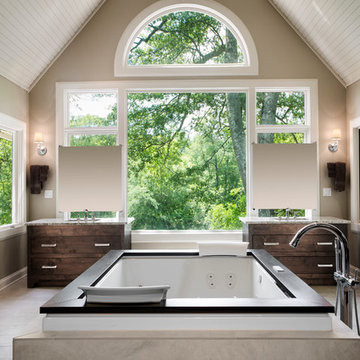
アトランタにある巨大なエクレクティックスタイルのおしゃれなマスターバスルーム (アンダーカウンター洗面器、フラットパネル扉のキャビネット、濃色木目調キャビネット、御影石の洗面台、大型浴槽、ダブルシャワー、ベージュのタイル、セラミックタイル、ベージュの壁、セラミックタイルの床) の写真
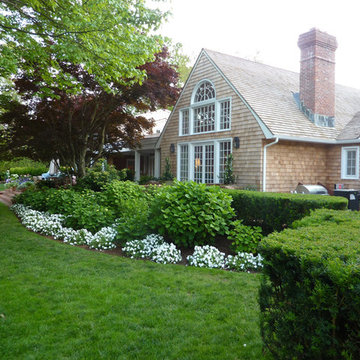
By the architectural standards of Southampton, New York—where magnificent old piles built by Yankee blue bloods and extravagant contemporary mansions constructed by moguls of finance and industry are perched along one of Long Island’s toniest beaches—entrepreneur J. Christopher Burch’s house is a modest affair. Most buyers in this community would likely have torn down the ranch-style structure, which clocks in at 6,000 square feet, and replaced it with an imposing Georgian Revival or Shingle Style residence, replete with pomp and pergolas. But its unassuming character suited Burch, the founder and CEO of Burch Creative Capital and the man behind the retro-preppy lifestyle retailer C. Wonder. “I didn’t want anything too grand,” he says. “I wanted it to feel more like a cottage than an estate.”
Modifications, however, were necessary to bring the place up to snuff—namely streamlining the awkward floor plan and upgrading the surfaces. New Jersey architectural designer Marina Lanina stripped the building down to its wood frame and reconfigured the interior, more or less hewing to the original footprint save for an expanded kitchen at the rear. Lanina, who honed her skills in the office of interior designer David Kleinberg, also added guest quarters above the attached garage and, at the opposite end of the home, constructed a second-floor master suite. Bridgehampton-based landscape designer Joseph Tyree recast the 2.75-acre grounds with, among other touches, a charming parterre garden that is visible from the master bedroom’s small balcony.
The getaway exhibits the spirited, all-American styling of C. Wonder, but the brand’s candied hues are toned down. “I didn’t really want to do my stuff in the house,” Burch says, adding that he began the renovation before launching C. Wonder in 2011 with a flagship store in Manhattan. The residence is instead New York interior designer Christopher Maya’s interpretation of his client’s somewhat eccentric taste, which Burch himself describes as “a very quirky sense of classicism.” The decorator’s first meeting with the entrepreneur was inspiration enough. “Chris was sitting in the conference room with colleagues, a pink Hermès scarf wrapped around his head. I thought, This is going to be fun,” Maya recalls. The designer soon set about conjuring schemes for each room of the dwelling, aiming for an inviting, energetic atmosphere reflective of Burch’s playful personality.
Every inch of molding and trim gleams with pristine lacquerlike finishes. To offset that snappy sheen, some walls are papered in grass cloth, while others are meticulously upholstered with boldly patterned fabrics. The colors are lively—Carolina-blue in the master bedroom, buttery yellow in a guest room—and the overall ambience is light and relaxed. “A lot of houses in the Hamptons are so formal, it’s like being in a Park Avenue apartment,” Maya says. “I thought the house should be fun—when guests walk in, they should feel right away like they’re about to have a fantastic weekend.” Cerused-oak floors, sisal carpets, and the occasional rattan armchair further the casual vibe. The oak-paneled library is as sober as it gets, but an apple-green sofa and a Billy Baldwin slipper chair clad in a peridot-green leopard print leaven the mood. Accenting the room is a striking etching of an owl with its wings spread wide; it is one of several artworks by Walton Ford that Burch had purchased before the project started and which turned out to fit right in with the palette Maya conceived.
Burch also asked the designer to incorporate some furniture from a line the investor has developed for No. 9 Christopher, a lifestyle concept store he plans to open in Manhattan next year. Maya customized the pieces, including painting a Jansen-inspired desk in brilliant royal blue and an Asian-style cocktail table in a brash Dick Tracy–yellow. “The house is a little electric in spots, but I’m not scared of color,” says Burch, who sums up the place in his typically punchy style: “It’s cool. It’s small. It’s very happy.”
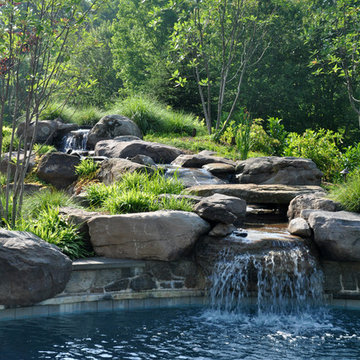
Dip your head underneath the waterfall for a fun experience.
ボルチモアにあるラグジュアリーな巨大なエクレクティックスタイルのおしゃれなプール (ウォータースライダー、天然石敷き) の写真
ボルチモアにあるラグジュアリーな巨大なエクレクティックスタイルのおしゃれなプール (ウォータースライダー、天然石敷き) の写真
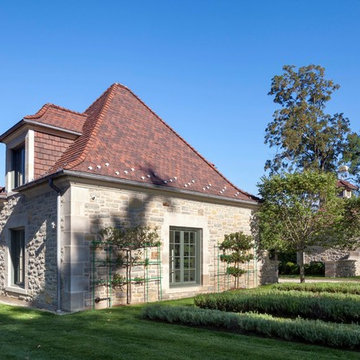
A detached garage and generator building flank the driveway and hint at the architecture of the house echoing simple symmetrical geometries, classically proportioned and unencumbered by ornamental embellishments. Woodruff Brown Photography
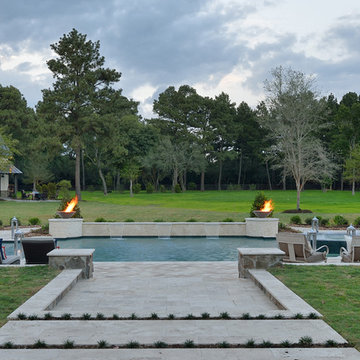
Miro Dvorscak
Peterson Homebuilders, Inc.
ヒューストンにあるラグジュアリーな巨大なエクレクティックスタイルのおしゃれなプール (天然石敷き) の写真
ヒューストンにあるラグジュアリーな巨大なエクレクティックスタイルのおしゃれなプール (天然石敷き) の写真
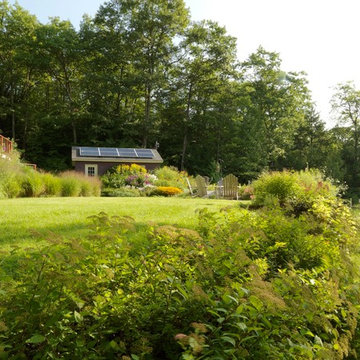
This terraced landscape in Vermont flows from a high perch on a contemporary home’s second-story viewing deck through a grassy play space with a fire pit terrace, past mown fields to a swimming pond with a small lake house and on through a wet meadow to a beaver pond beyond. Here are visible the second-floor deck, softened by grasses and Vernonia plantings, the solar-panel-topped garage surrounded by colorful perennial beds, the fire pit terrace with Adirondack chairs, and the slope towards the pond, with blueberry bushes in bloom.
Photo by Susan Teare.
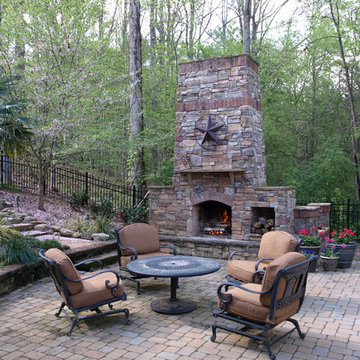
This charming patio combines multiple materials and weaves them together to create a warm and romantic getaway from the pressures of the day. The stone fireplace is built from block on site and covered in a manufactured stone veneer. It also includes accents of flagstone on the hearth, brick soldier accents and a stone slab mantle and brackets and to top it all off a cool Texas star. Throw in the stone pavers, pea gravel steps, small stone seating wall and stone border walkway and you have a very eclectic mixture of materials that come together to form a great space for entertaining.
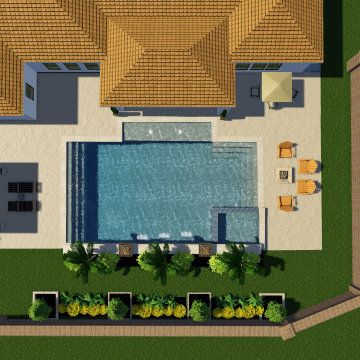
Rendering of the project: Aerial view
ヒューストンにある巨大なエクレクティックスタイルのおしゃれなプール (デッキ材舗装) の写真
ヒューストンにある巨大なエクレクティックスタイルのおしゃれなプール (デッキ材舗装) の写真
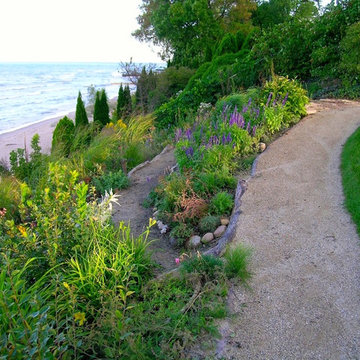
Switchback paths were created and erosion was stopped by the use of native plants to make this beautiful and textured landscape on a steep bank down to Lake Michigan.
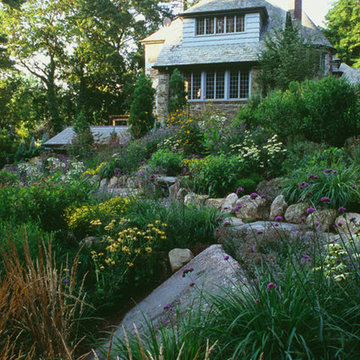
Shanti means ‘Peace' in Sanskrit and this garden, with its series of lush, elegant and surprising garden ‘rooms' lives up to its name. While each room has its own unique feel from a formal walking garden to an exuberant butterfly garden, they all offer the visitor tranquility. All are punctuated by superb stonework and elegant and unique plantings. You will find very little lawn here and instead find flowering shrubs, trees, perennials, grasses, and even unusual and striking annuals planted to delight human and butterfly visitors. This exquisite garden is the result of a close working and personal relationship between the owners and the garden's designer: together they have created a year-round living work of art. More at www.WestoverLD.com
Photo by Karen Bussolini for Westover Landscape Design.
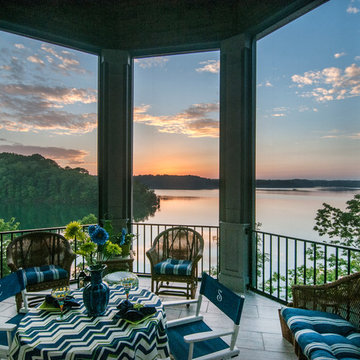
Outdoor living spaces abound with covered and screened porches and patios to take in amazing lakefront views. Enjoy outdoor meals in this octagonal screened porch just off the dining room on the main level.
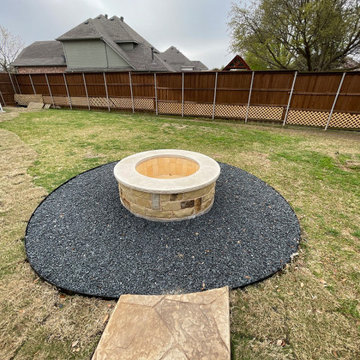
When facing the rear of the home in the backyard, to the right of the pavilion we constructed a stunning custom fire feature. This wood-burning fire pit is built from Oklahoma chopped stone, and a gray luedersstone top, along with two stain and stamp pathways that match the patio floor of the covered patio/pergola area just off the back of the house. To add visual interest and greater functionality to this area, we used black crushed rock around the fire pit to finish it off.
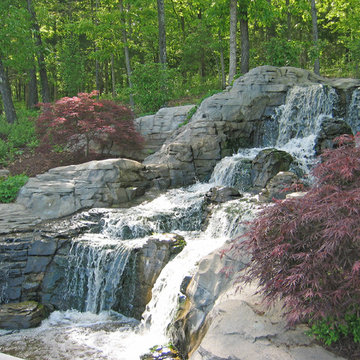
The Landscape Architect worked with a shotcrete artist to design this waterfall, seen here from a bridge that crosses it. The portion of the waterfall below the bridge can be used as a waterslide. This cool shady spot is perfect for the cutleaf Japanese maples shown here.
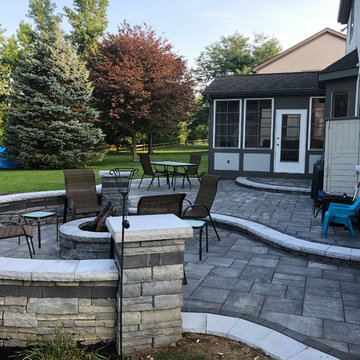
We love the combination of paver colors the clients selected for their Unilock patio and hardscape. The field of the patio features Unilock’s Beacon Hill Flagstone pavers in the platinum color, and the darker soldier course features Unilock’s Series 3000 pavers in black granite. We built the outer edge of the patio with Unilock’s Ledgestone.
緑色のエクレクティックスタイルの巨大な家の画像・アイデア
3



















