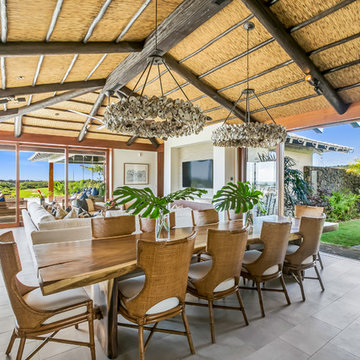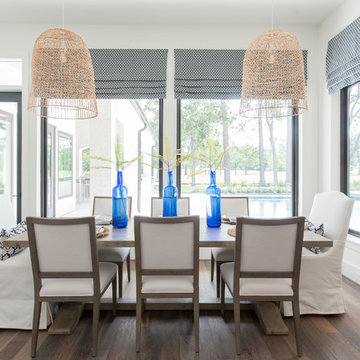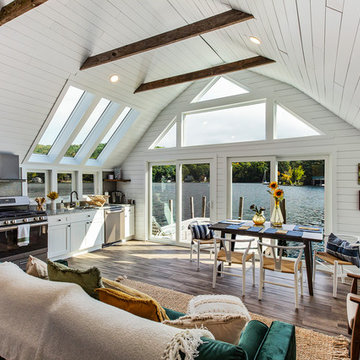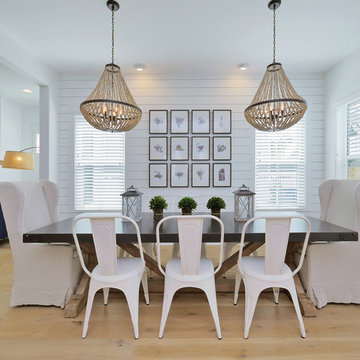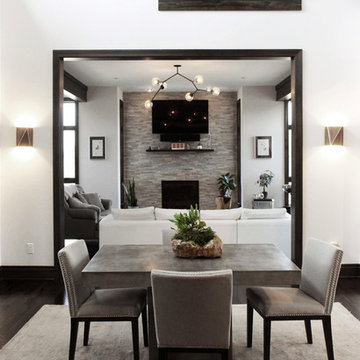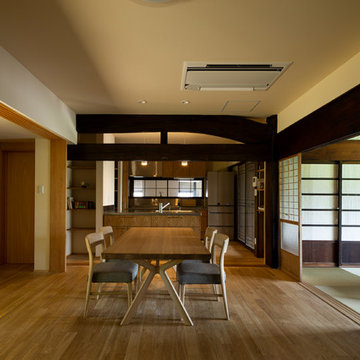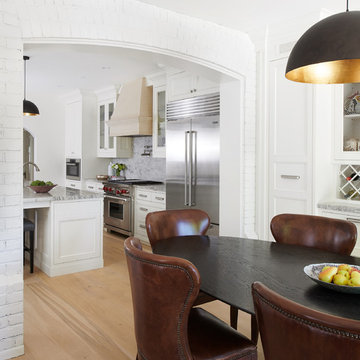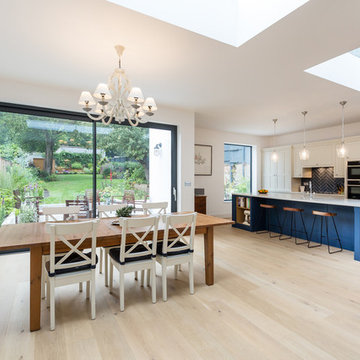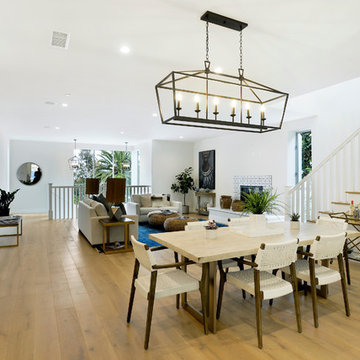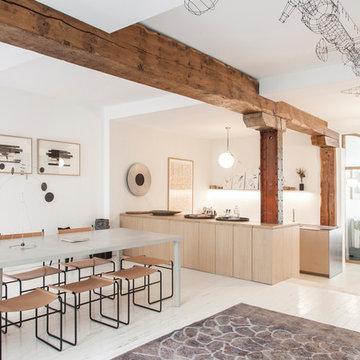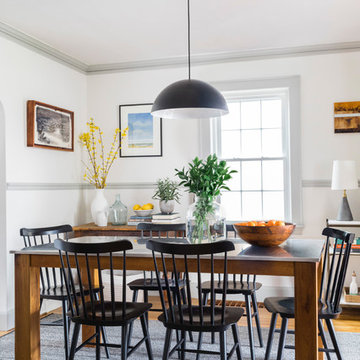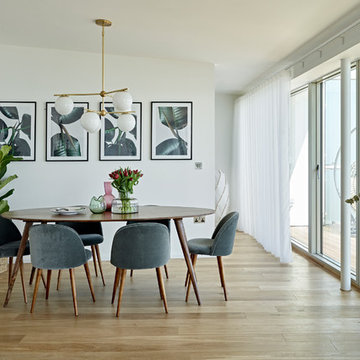ダイニング (白い壁) の写真
絞り込み:
資材コスト
並び替え:今日の人気順
写真 1981〜2000 枚目(全 93,934 枚)
1/3
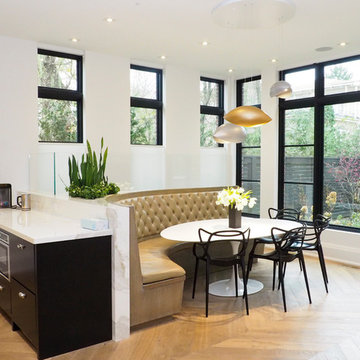
This contemporary kitchen in North York features inset face framed doors, a mix of cabinetry colors and a combination of brass and chrome finishes to create a visually stunning space. The fully kosher layout features 3 sinks, 2 dishwashers, and 3 ovens. A full sized fridge and freezer are built in adjacent to the ovens and pantries.
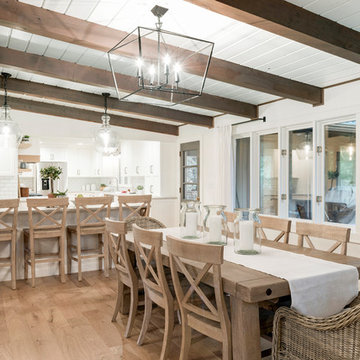
ミネアポリスにある中くらいなラスティックスタイルのおしゃれなダイニングキッチン (白い壁、淡色無垢フローリング、ベージュの床) の写真
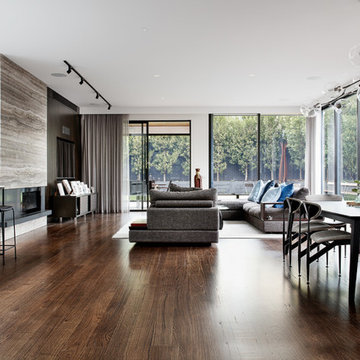
Photographer: Thomas Dalhoff
Architect: Robert Harwood
メルボルンにある高級な広いコンテンポラリースタイルのおしゃれなLDK (白い壁、横長型暖炉、石材の暖炉まわり、茶色い床、濃色無垢フローリング) の写真
メルボルンにある高級な広いコンテンポラリースタイルのおしゃれなLDK (白い壁、横長型暖炉、石材の暖炉まわり、茶色い床、濃色無垢フローリング) の写真
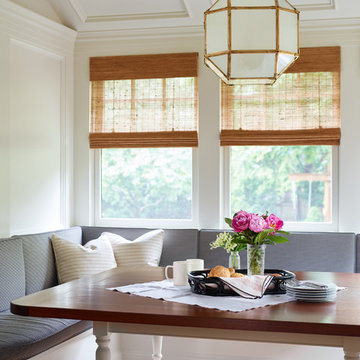
Classical millwork details are present throughout the home. In the family dining area you can see it present in the curved built-in bench, windows, and wood paneled walls and ceiling.
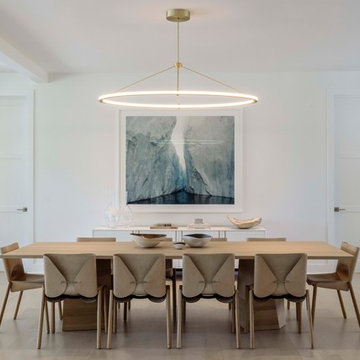
The Watermill House is a beautiful example of a classic Hamptons wood shingle style home. The design and renovation would maintain the character of the exterior while transforming the interiors to create an open and airy getaway for a busy and active family. The house comfortably sits within its one acre lot surrounded by tall hedges, old growth trees, and beautiful hydrangeas. The landscape influenced the design approach of the main floor interiors. Walls were removed and the kitchen was relocated to the front of the house to create an open plan for better flow and views to both the front and rear yards. The kitchen was designed to be both practical and beautiful. The u-shape design features modern appliances, white cabinetry and Corian countertops, and is anchored by a beautiful island with a knife-edge marble countertop. The island and the dining room table create a strong axis to the living room at the rear of the house. To further strengthen the connection to the outdoor decks and pool area of the rear yard, a full height sliding glass window system was installed. The clean lines and modern profiles of the window frames create unobstructed views and virtually remove the barrier between the interior and exterior spaces. The open plan allowed a new sitting area to be created between the dining room and stair. A screen, comprised of vertical fins, allows for a degree of openness, while creating enough separation to make the sitting area feel comfortable and nestled in its own area. The stair at the entry of the house was redesigned to match the new elegant and sophisticated spaces connected to it. New treads were installed to articulate and contrast the soft palette of finishes of the floors, walls, and ceilings. The new metal and glass handrail was intended to reduce visual noise and create subtle reflections of light.
Photo by Guillaume Gaudet
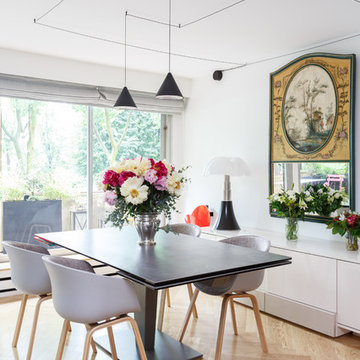
Nos équipes ont utilisé quelques bons tuyaux pour apporter ergonomie, rangements, et caractère à cet appartement situé à Neuilly-sur-Seine. L’utilisation ponctuelle de couleurs intenses crée une nouvelle profondeur à l’espace tandis que le choix de matières naturelles et douces apporte du style. Effet déco garanti!
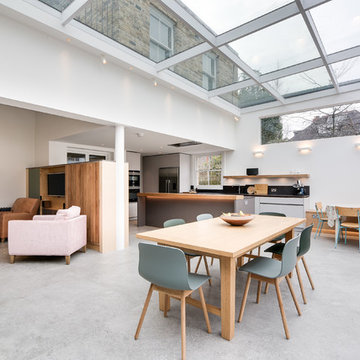
Open plan kitchen/living/dining space with glass box window seat. Large format tiled floor in a grid formation reflecting the grid layout of the glass panels in the roof.
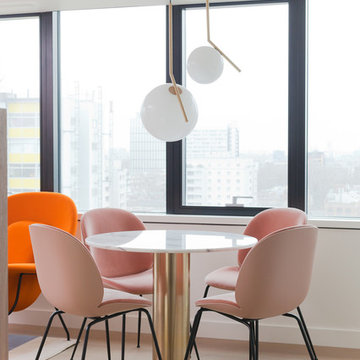
You can see how amazing the views are from this apartment and the client definitely wanted to use this space to entertain. Having these low hanging lights from Flos are perfect when it gets dark as they give a beautiful glow over the Tom Dixon marble table.
We also love the orange Eero Saarinen chairs against the blush pink Gubi Beetle chairs.
Design by Sara Slade Interiors
Photography Megan Taylor
ダイニング (白い壁) の写真
100
