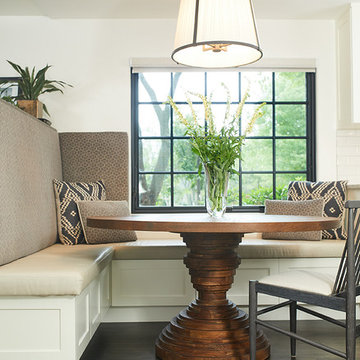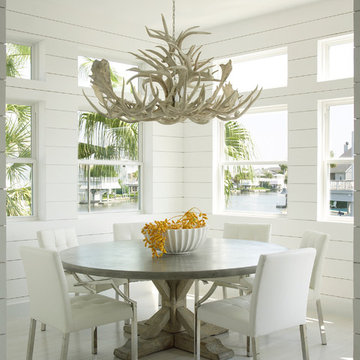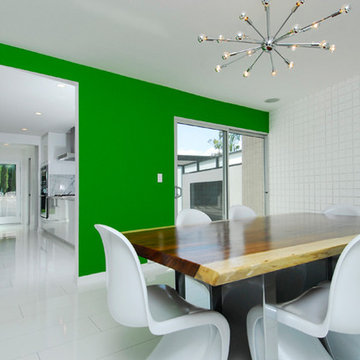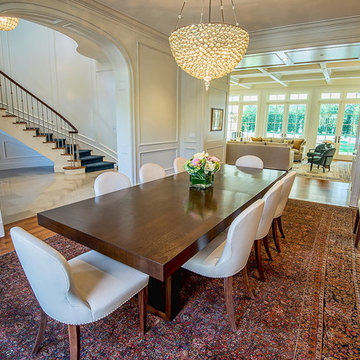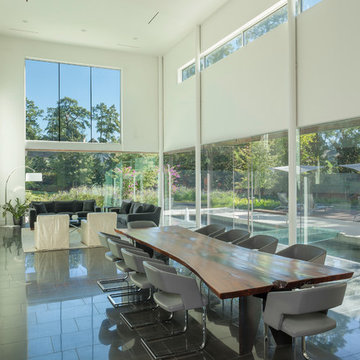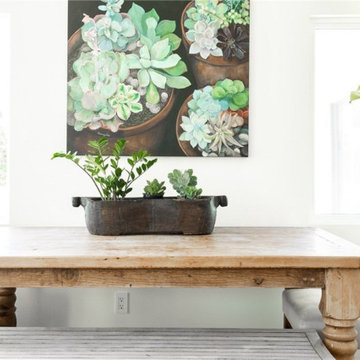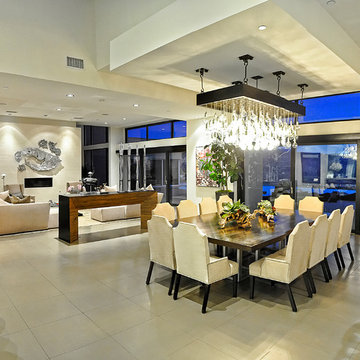緑色のダイニング (白い壁) の写真
絞り込み:
資材コスト
並び替え:今日の人気順
写真 1〜20 枚目(全 772 枚)
1/3

Spacecrafting Photography
ミネアポリスにあるラグジュアリーな巨大なトラディショナルスタイルのおしゃれなLDK (白い壁、濃色無垢フローリング、両方向型暖炉、石材の暖炉まわり、茶色い床、格子天井、羽目板の壁) の写真
ミネアポリスにあるラグジュアリーな巨大なトラディショナルスタイルのおしゃれなLDK (白い壁、濃色無垢フローリング、両方向型暖炉、石材の暖炉まわり、茶色い床、格子天井、羽目板の壁) の写真
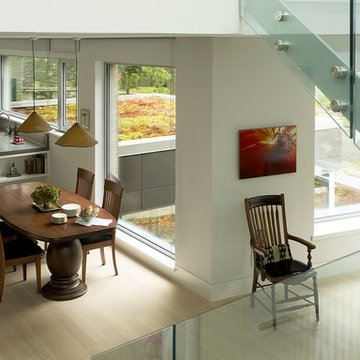
OVERVIEW
Set into a mature Boston area neighborhood, this sophisticated 2900SF home offers efficient use of space, expression through form, and myriad of green features.
MULTI-GENERATIONAL LIVING
Designed to accommodate three family generations, paired living spaces on the first and second levels are architecturally expressed on the facade by window systems that wrap the front corners of the house. Included are two kitchens, two living areas, an office for two, and two master suites.
CURB APPEAL
The home includes both modern form and materials, using durable cedar and through-colored fiber cement siding, permeable parking with an electric charging station, and an acrylic overhang to shelter foot traffic from rain.
FEATURE STAIR
An open stair with resin treads and glass rails winds from the basement to the third floor, channeling natural light through all the home’s levels.
LEVEL ONE
The first floor kitchen opens to the living and dining space, offering a grand piano and wall of south facing glass. A master suite and private ‘home office for two’ complete the level.
LEVEL TWO
The second floor includes another open concept living, dining, and kitchen space, with kitchen sink views over the green roof. A full bath, bedroom and reading nook are perfect for the children.
LEVEL THREE
The third floor provides the second master suite, with separate sink and wardrobe area, plus a private roofdeck.
ENERGY
The super insulated home features air-tight construction, continuous exterior insulation, and triple-glazed windows. The walls and basement feature foam-free cavity & exterior insulation. On the rooftop, a solar electric system helps offset energy consumption.
WATER
Cisterns capture stormwater and connect to a drip irrigation system. Inside the home, consumption is limited with high efficiency fixtures and appliances.
TEAM
Architecture & Mechanical Design – ZeroEnergy Design
Contractor – Aedi Construction
Photos – Eric Roth Photography

Matthew Williamson Photography
ニューヨークにある小さなトラディショナルスタイルのおしゃれなLDK (白い壁、濃色無垢フローリング、標準型暖炉、金属の暖炉まわり) の写真
ニューヨークにある小さなトラディショナルスタイルのおしゃれなLDK (白い壁、濃色無垢フローリング、標準型暖炉、金属の暖炉まわり) の写真

Large open-concept dining room featuring a black and gold chandelier, wood dining table, mid-century dining chairs, hardwood flooring, black windows, and shiplap walls.
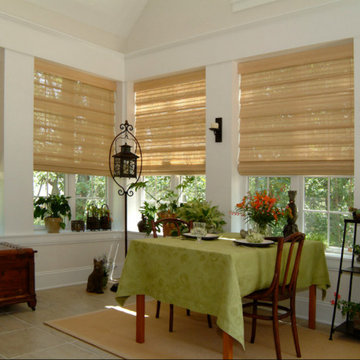
ジャクソンビルにあるお手頃価格の広いトランジショナルスタイルのおしゃれなダイニングキッチン (白い壁、セラミックタイルの床、ベージュの床、暖炉なし) の写真
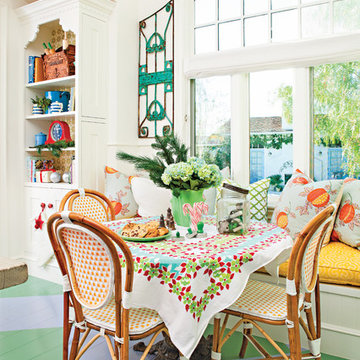
Bret Gum for Cottages and Bungalows
ロサンゼルスにある広いエクレクティックスタイルのおしゃれなLDK (塗装フローリング、マルチカラーの床、白い壁) の写真
ロサンゼルスにある広いエクレクティックスタイルのおしゃれなLDK (塗装フローリング、マルチカラーの床、白い壁) の写真
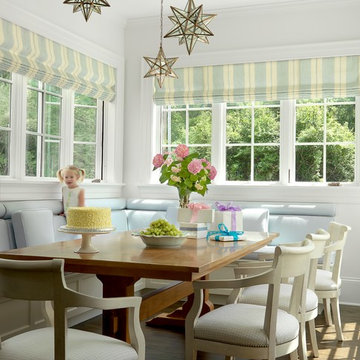
Alise O'Brien Photography
セントルイスにあるトラディショナルスタイルのおしゃれなダイニング (白い壁、濃色無垢フローリング) の写真
セントルイスにあるトラディショナルスタイルのおしゃれなダイニング (白い壁、濃色無垢フローリング) の写真
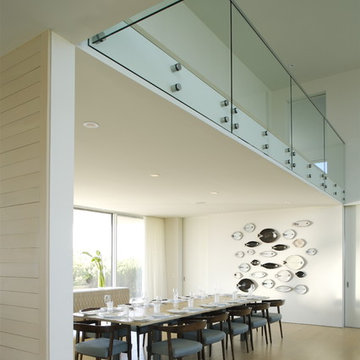
House and garden design become a bridge between two different bodies of water: gentle Mecox Bay to the north and wild Atlantic Ocean to the south. An existing house was radically transformed as opposed to being demolished. Substantial effort was undertaken in order to reuse, rethink and modify existing conditions and materials. Much of the material removed was recycled or reused elsewhere. The plans were reworked to create smaller, staggered volumes, which are visually disconnected. Deep overhangs were added to strengthen the indoor/outdoor relationship and new bay to ocean views through the structure result in house as breezeway and bridge. The dunescape between house and shore was restored to a natural state while low maintenance building materials, allowed to weather naturally, will continue to strengthen the relationship of the structure to its surroundings.
Photography credit:
Kay Wettstein von Westersheimb
Francesca Giovanelli
Titlisstrasse 35
CH-8032 Zurich
Switzerland
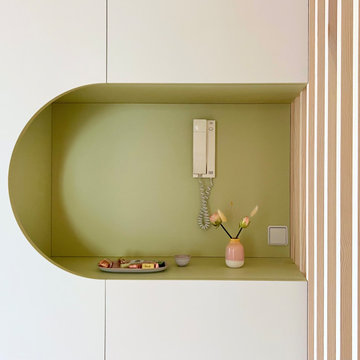
Der grosse Eingangsbereich, der zum Esszimmer umfunktioniert werden sollte musste aufgeteilt werden in Flur und Esszimmer. Die Lammelenwand trennt den Eingangsbereich sehr gut vom Essbereich und der Schrank bringt sowohl Stauraum für Schals, Handschuhe usw als auch für Geschirr. Die runden, farblich gestalteten Aussparungen machen das Möbel zu einem besonderen Hingucker.
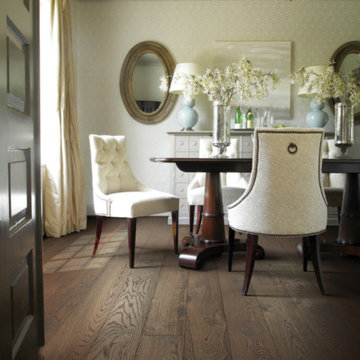
他の地域にある中くらいなトラディショナルスタイルのおしゃれな独立型ダイニング (白い壁、濃色無垢フローリング、暖炉なし、茶色い床) の写真
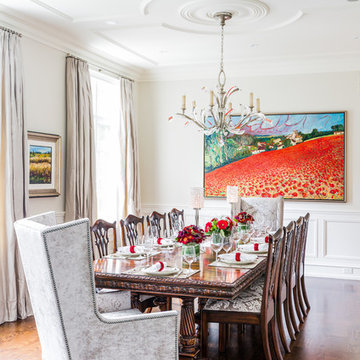
Jason Hartog Photography
トロントにあるトラディショナルスタイルのおしゃれな独立型ダイニング (白い壁、濃色無垢フローリング、暖炉なし) の写真
トロントにあるトラディショナルスタイルのおしゃれな独立型ダイニング (白い壁、濃色無垢フローリング、暖炉なし) の写真
緑色のダイニング (白い壁) の写真
1

