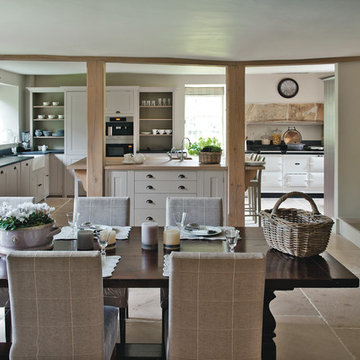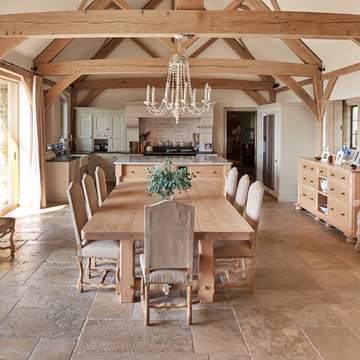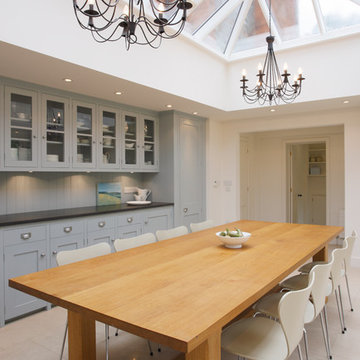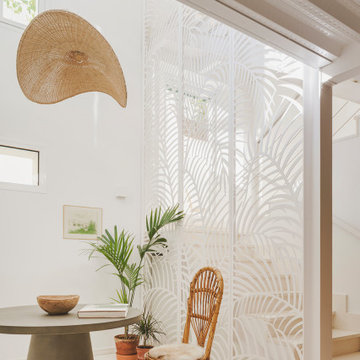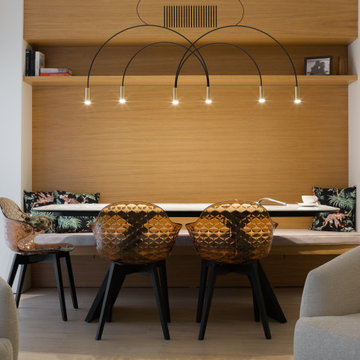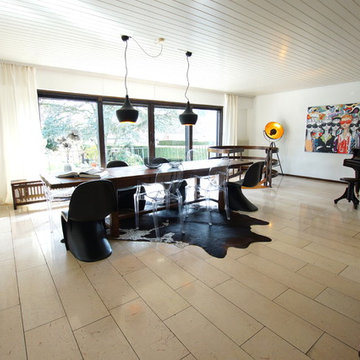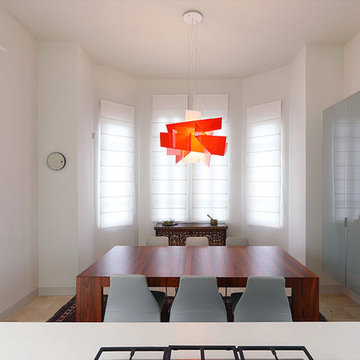ダイニング (ライムストーンの床、白い壁) の写真

Casey Dunn Photography
オースティンにあるラグジュアリーな広いコンテンポラリースタイルのおしゃれなダイニングキッチン (ライムストーンの床、暖炉なし、白い壁、ベージュの床) の写真
オースティンにあるラグジュアリーな広いコンテンポラリースタイルのおしゃれなダイニングキッチン (ライムストーンの床、暖炉なし、白い壁、ベージュの床) の写真

Double-height dining space connecting directly to the rear courtyard via a giant sash window. The dining space also enjoys a visual connection with the reception room above via the open balcony space.
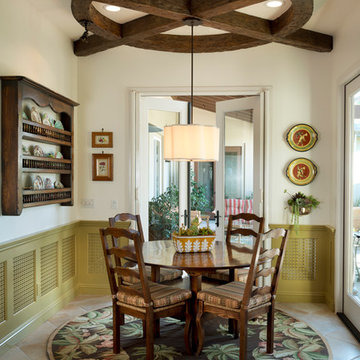
Harrison Photgraphic
ロサンゼルスにあるラグジュアリーな中くらいなトラディショナルスタイルのおしゃれなダイニングキッチン (白い壁、ライムストーンの床) の写真
ロサンゼルスにあるラグジュアリーな中くらいなトラディショナルスタイルのおしゃれなダイニングキッチン (白い壁、ライムストーンの床) の写真
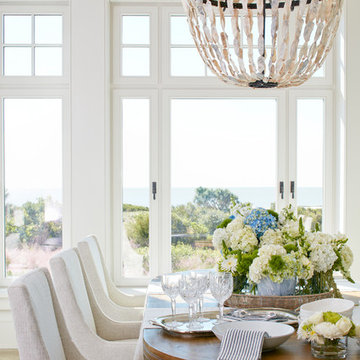
Photography: Dana Hoff
Architecture and Interiors: Anderson Studio of Architecture & Design; Scott Anderson, Principal Architect/ Mark Moehring, Project Architect/ Adam Wilson, Associate Architect and Project Manager/ Ryan Smith, Associate Architect/ Michelle Suddeth, Director of Interiors/Emily Cox, Director of Interior Architecture/Anna Bett Moore, Designer & Procurement Expeditor/Gina Iacovelli, Design Assistant
Dining Table: Century Furniture Oyster Chandelier: Lowcountry Originals Rug: Designer Carpets Fabric/Leather: Perennials, Edelman
Built-in Cushions: Jean's Custom Workroom
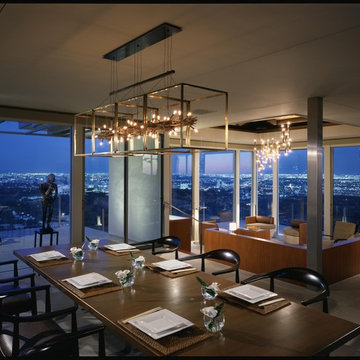
Photo Credit: Erhardt Pfeiffer
ロサンゼルスにあるモダンスタイルのおしゃれなダイニングキッチン (白い壁、ライムストーンの床、グレーの床、暖炉なし) の写真
ロサンゼルスにあるモダンスタイルのおしゃれなダイニングキッチン (白い壁、ライムストーンの床、グレーの床、暖炉なし) の写真
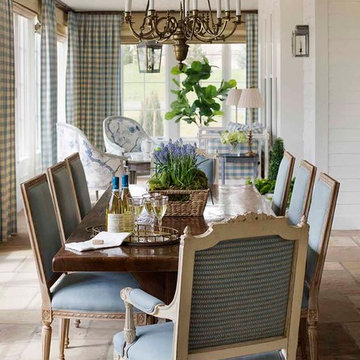
This blue and white dining room, adjacent to a sitting area, occupies a large enclosed porch. The home was newly constructed to feel like it had stood for centuries. The dining porch, which is fully enclosed was built to look like a once open porch area, complete with clapboard walls to mimic the exterior.
The 19th Century English farm table is from Ralf's antiques. The Swedish inspired Louis arm chairs, also 19th Century, are French. The solid brass chandelier is an 18th Century piece, once meant for candles, which was hard wired. Motorized grass shades, sisal rugs and limstone floors keep the space fresh and casual despite the pedigree of the pieces. All fabrics are by Schumacher.
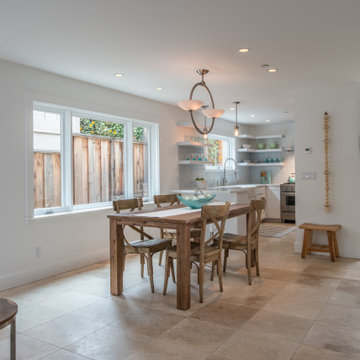
The open floorplan concept works extremely well in this narrow space. New limestone tile flooring brings the Dining, Kitchen, and Family rooms together.
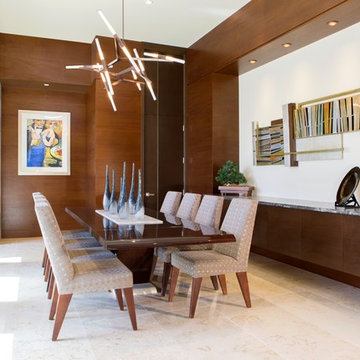
Anita Lang - IMI Design - Scottsdale, AZ
フェニックスにある広いモダンスタイルのおしゃれな独立型ダイニング (白い壁、ライムストーンの床、ベージュの床) の写真
フェニックスにある広いモダンスタイルのおしゃれな独立型ダイニング (白い壁、ライムストーンの床、ベージュの床) の写真
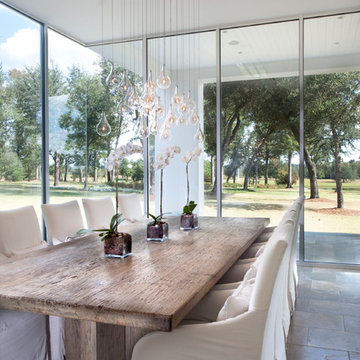
Interior design by Vikki Leftwich, furnishings from Villa Vici || photo: Chad Chenier
ニューオリンズにあるラグジュアリーな巨大なコンテンポラリースタイルのおしゃれなダイニングキッチン (白い壁、ライムストーンの床) の写真
ニューオリンズにあるラグジュアリーな巨大なコンテンポラリースタイルのおしゃれなダイニングキッチン (白い壁、ライムストーンの床) の写真
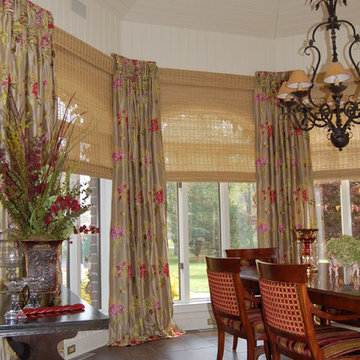
Designed by Angela Sisk
シカゴにあるお手頃価格の中くらいなトラディショナルスタイルのおしゃれな独立型ダイニング (白い壁、ライムストーンの床、暖炉なし、茶色い床) の写真
シカゴにあるお手頃価格の中くらいなトラディショナルスタイルのおしゃれな独立型ダイニング (白い壁、ライムストーンの床、暖炉なし、茶色い床) の写真
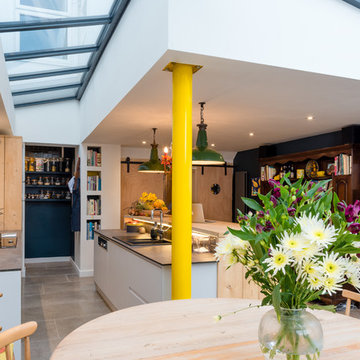
Credit: Photography by Matt Round Photography.
デヴォンにある中くらいなコンテンポラリースタイルのおしゃれなダイニングキッチン (白い壁、ライムストーンの床、暖炉なし、ベージュの床) の写真
デヴォンにある中くらいなコンテンポラリースタイルのおしゃれなダイニングキッチン (白い壁、ライムストーンの床、暖炉なし、ベージュの床) の写真
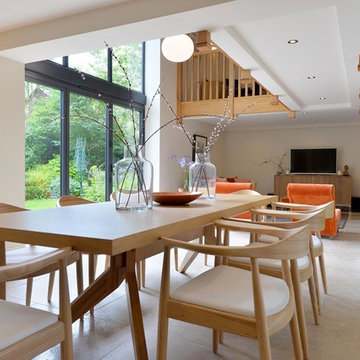
It's difficult to imagine that this beautiful light-filled space was once a dark and draughty old barn with a leaking roof! Adjoining a Georgian farmhouse, the barn has been completely renovated and knocked through to the main house to create a large open plan family area with mezzanine level. Zoned into living and dining areas, the barn incorporates bi-folding doors on two elevations opening the space up completely to both front and rear gardens. Egyptian limestone flooring has been used for the whole downstairs area, whilst a neutral carpet has been used for the stairs and mezzanine level.
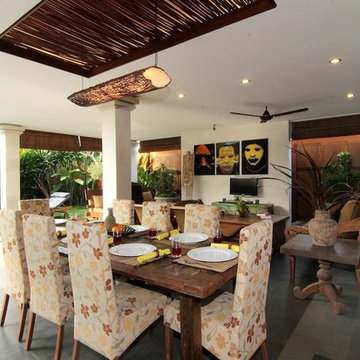
Ahhh! Indoor-outdoor living in Bali.
Photo by Dwi Creative
他の地域にある中くらいなトロピカルスタイルのおしゃれなLDK (白い壁、ライムストーンの床) の写真
他の地域にある中くらいなトロピカルスタイルのおしゃれなLDK (白い壁、ライムストーンの床) の写真
ダイニング (ライムストーンの床、白い壁) の写真
1
