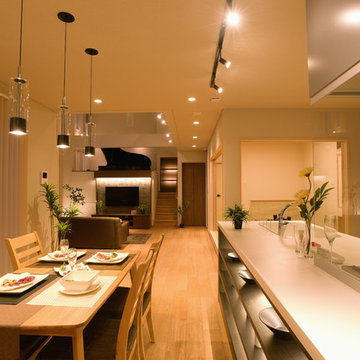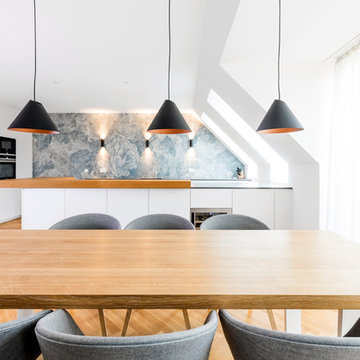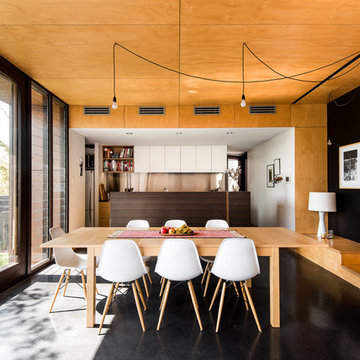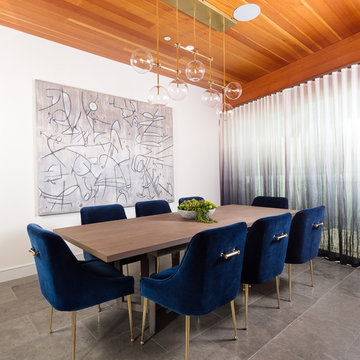オレンジのダイニング (白い壁) の写真

吹き抜けによって開放感が出たLDK。
上はロフトになっており、
平屋ライクな造りです。
他の地域にあるコンテンポラリースタイルのおしゃれな吹き抜けダイニング (白い壁、淡色無垢フローリング、ベージュの床、クロスの天井、白い天井) の写真
他の地域にあるコンテンポラリースタイルのおしゃれな吹き抜けダイニング (白い壁、淡色無垢フローリング、ベージュの床、クロスの天井、白い天井) の写真

Adding a dining space to your great room not only creates a cohesive design, but brings the spaces in your home together.
ソルトレイクシティにあるコンテンポラリースタイルのおしゃれなLDK (白い壁、淡色無垢フローリング、両方向型暖炉、石材の暖炉まわり、板張り天井) の写真
ソルトレイクシティにあるコンテンポラリースタイルのおしゃれなLDK (白い壁、淡色無垢フローリング、両方向型暖炉、石材の暖炉まわり、板張り天井) の写真

Winner of the 2018 Tour of Homes Best Remodel, this whole house re-design of a 1963 Bennet & Johnson mid-century raised ranch home is a beautiful example of the magic we can weave through the application of more sustainable modern design principles to existing spaces.
We worked closely with our client on extensive updates to create a modernized MCM gem.
Extensive alterations include:
- a completely redesigned floor plan to promote a more intuitive flow throughout
- vaulted the ceilings over the great room to create an amazing entrance and feeling of inspired openness
- redesigned entry and driveway to be more inviting and welcoming as well as to experientially set the mid-century modern stage
- the removal of a visually disruptive load bearing central wall and chimney system that formerly partitioned the homes’ entry, dining, kitchen and living rooms from each other
- added clerestory windows above the new kitchen to accentuate the new vaulted ceiling line and create a greater visual continuation of indoor to outdoor space
- drastically increased the access to natural light by increasing window sizes and opening up the floor plan
- placed natural wood elements throughout to provide a calming palette and cohesive Pacific Northwest feel
- incorporated Universal Design principles to make the home Aging In Place ready with wide hallways and accessible spaces, including single-floor living if needed
- moved and completely redesigned the stairway to work for the home’s occupants and be a part of the cohesive design aesthetic
- mixed custom tile layouts with more traditional tiling to create fun and playful visual experiences
- custom designed and sourced MCM specific elements such as the entry screen, cabinetry and lighting
- development of the downstairs for potential future use by an assisted living caretaker
- energy efficiency upgrades seamlessly woven in with much improved insulation, ductless mini splits and solar gain
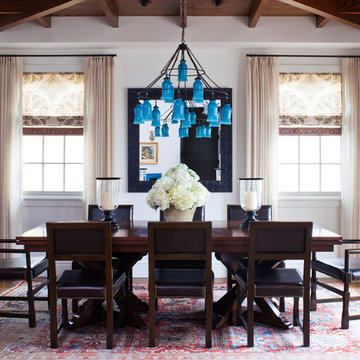
Table seating for 12; Leather Chairs; Blue Glass Chandelier; Peter Dunham Fabric on Drapery; Antique Persian Rug; Custom Ceiling Treatment, area rug, ceiling lighting, centerpiece, chandelier, curtains, dark wood dining table, drapes, exposed beams, nail head trim, orchid, oriental rug, recessed lighting, roman shades, Window Treatments, wood ceiling

emr photography www.emrphotography.com
デンバーにあるコンテンポラリースタイルのおしゃれなダイニング (白い壁、濃色無垢フローリング、標準型暖炉、石材の暖炉まわり) の写真
デンバーにあるコンテンポラリースタイルのおしゃれなダイニング (白い壁、濃色無垢フローリング、標準型暖炉、石材の暖炉まわり) の写真
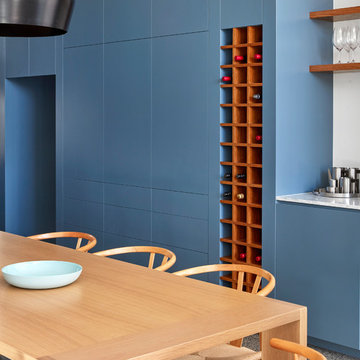
Photographer Peter Clarke
メルボルンにある高級な中くらいなコンテンポラリースタイルのおしゃれなLDK (コンクリートの床、暖炉なし、白い壁、グレーの床) の写真
メルボルンにある高級な中くらいなコンテンポラリースタイルのおしゃれなLDK (コンクリートの床、暖炉なし、白い壁、グレーの床) の写真
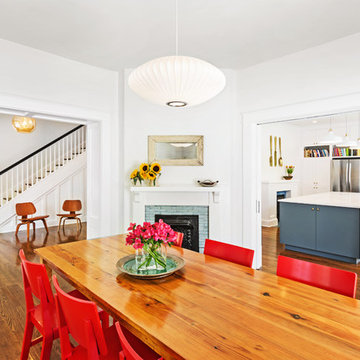
Denise Retallack Photography
他の地域にある低価格の中くらいなトランジショナルスタイルのおしゃれな独立型ダイニング (白い壁、無垢フローリング、コーナー設置型暖炉、タイルの暖炉まわり) の写真
他の地域にある低価格の中くらいなトランジショナルスタイルのおしゃれな独立型ダイニング (白い壁、無垢フローリング、コーナー設置型暖炉、タイルの暖炉まわり) の写真

Formal Dining with Butler's Pantry that connects this space to the Kitchen beyond.
ニューオリンズにある高級な中くらいなシャビーシック調のおしゃれな独立型ダイニング (白い壁、濃色無垢フローリング、暖炉なし) の写真
ニューオリンズにある高級な中くらいなシャビーシック調のおしゃれな独立型ダイニング (白い壁、濃色無垢フローリング、暖炉なし) の写真
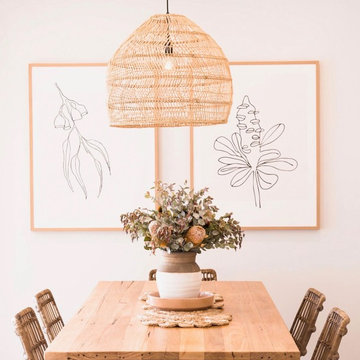
This modern Australian dining area came together just as I like it. A relaxed place to gather family and friends to enjoy the simple things. It is flooded with natural light & joins so well with the outdoor space. We added some subtle line art with a block of blush, rattan chairs and jute table runner all available in store. We had a local furniture maker Rustique Vintage make the table for us from reclaimed timber from old demolished buildings. A beautiful oversized pendant rattan pendant really set the mood. pic by Suzi Appel
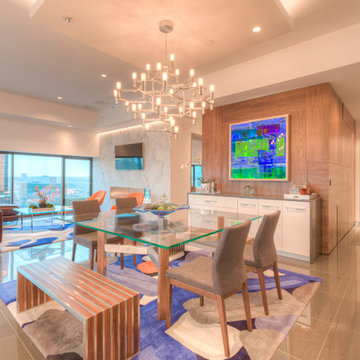
Modern Penthouse
Kansas City, MO
- High End Modern Design
- Glass Floating Wine Case
- Plaid Italian Mosaic
- Custom Designer Closet
Wesley Piercy, Haus of You Photography
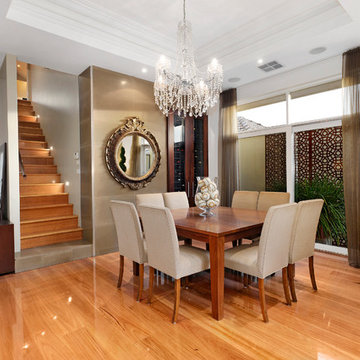
This former bedrom with open fire place was refurbished to accomodate an open plan dining room with a recessed ceiling and central chandelier. There is a richness of materials such as polished floor boards, stone tiles and shear window coverings. The room looks out onto a small water pond with decorative laser cut screens on the wall.
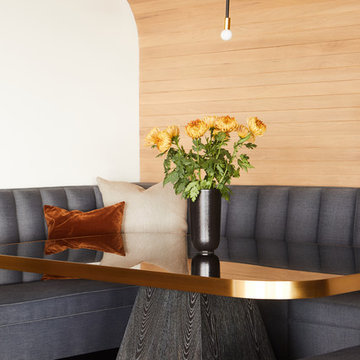
Inspired by the Brooklyn-esque nature of the surrounding historic buildings, this penthouse pairs sleek, urban-contemporary design with luxury finishes and materials, reflecting an industrial luxe aesthetic.
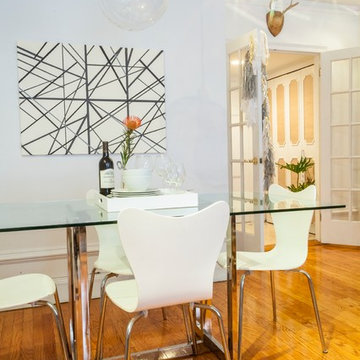
Robert Englebright
ニューヨークにある中くらいなコンテンポラリースタイルのおしゃれなLDK (無垢フローリング、白い壁) の写真
ニューヨークにある中くらいなコンテンポラリースタイルのおしゃれなLDK (無垢フローリング、白い壁) の写真

Our Ridgewood Estate project is a new build custom home located on acreage with a lake. It is filled with luxurious materials and family friendly details. This formal dining room is transitional in style for this large family.
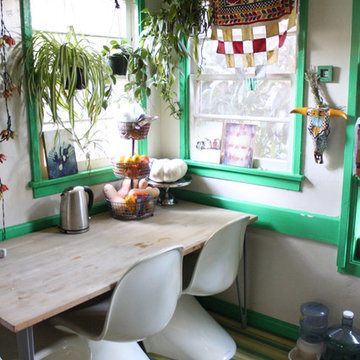
The Jungalow is all about creative reuse, personalization, vivid colors, bold patterns and lots and lots of plants--Jungalow style is tropical and bohemian, very vintage and very cozy. Jungalow is about bringing the eclecticism of nature and the wild--indoors.
オレンジのダイニング (白い壁) の写真
1

