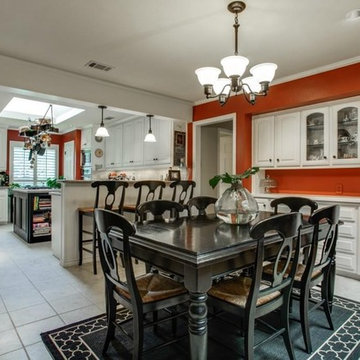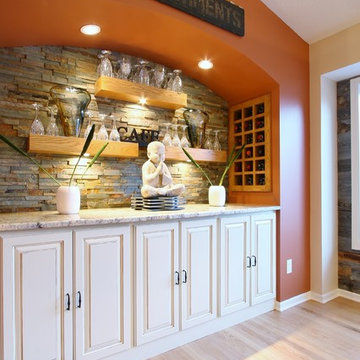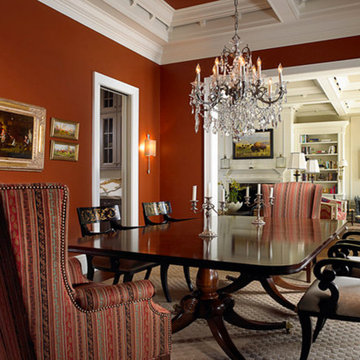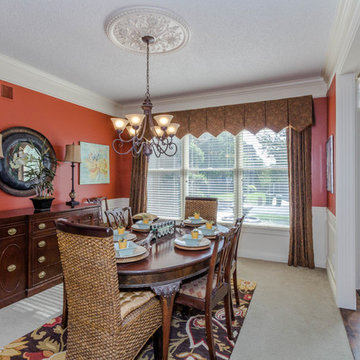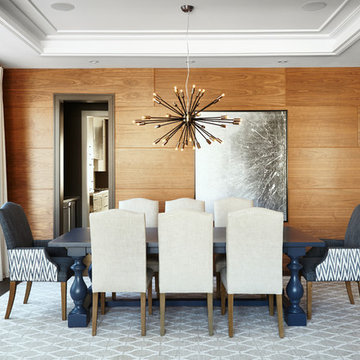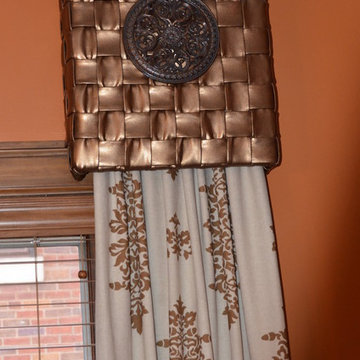ダイニング (オレンジの壁) の写真
絞り込み:
資材コスト
並び替え:今日の人気順
写真 421〜440 枚目(全 999 枚)
1/2
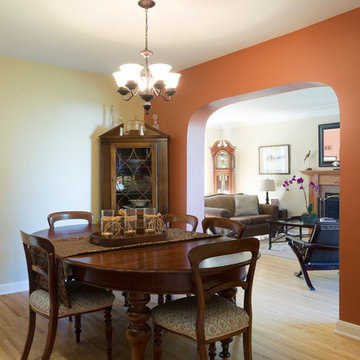
他の地域にあるお手頃価格の中くらいなトラディショナルスタイルのおしゃれなダイニングキッチン (オレンジの壁、淡色無垢フローリング、標準型暖炉、木材の暖炉まわり) の写真
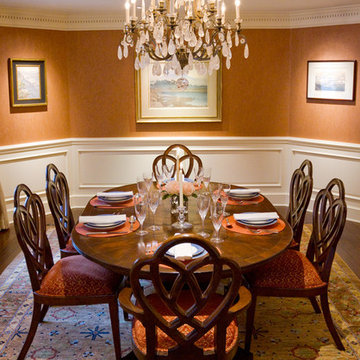
Photo: GP Martin Photography
These Menlo Park rooms were designed for seasoned travelers looking for a way to showcase some of their antique finds. Note the framed collection of antique sword guards over the fireplace!
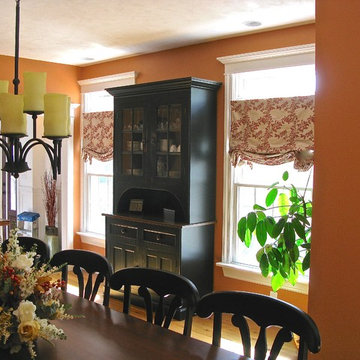
Traditional dining room painted orange with embroidered relaxed roman shades.
他の地域にある中くらいなトラディショナルスタイルのおしゃれな独立型ダイニング (オレンジの壁、淡色無垢フローリング) の写真
他の地域にある中くらいなトラディショナルスタイルのおしゃれな独立型ダイニング (オレンジの壁、淡色無垢フローリング) の写真
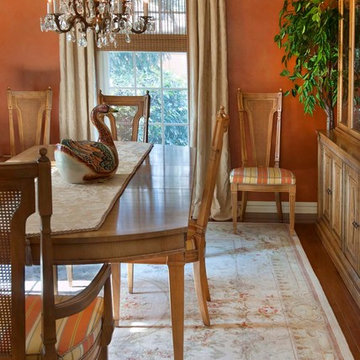
Top Kat Photography
フィラデルフィアにある広いトランジショナルスタイルのおしゃれな独立型ダイニング (オレンジの壁、濃色無垢フローリング、暖炉なし) の写真
フィラデルフィアにある広いトランジショナルスタイルのおしゃれな独立型ダイニング (オレンジの壁、濃色無垢フローリング、暖炉なし) の写真
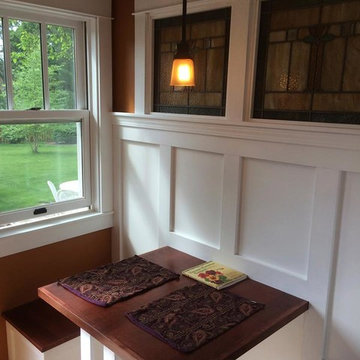
New breakfast nook; Jill Kessenich
ミルウォーキーにあるお手頃価格の小さなトラディショナルスタイルのおしゃれな独立型ダイニング (オレンジの壁、淡色無垢フローリング、暖炉なし) の写真
ミルウォーキーにあるお手頃価格の小さなトラディショナルスタイルのおしゃれな独立型ダイニング (オレンジの壁、淡色無垢フローリング、暖炉なし) の写真
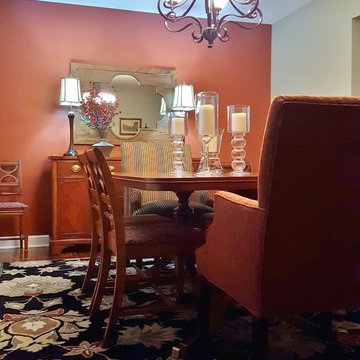
Mixing their existing antique furniture with new accessories, fabrics and area rug made it all come together.
他の地域にある中くらいなトラディショナルスタイルのおしゃれな独立型ダイニング (オレンジの壁、無垢フローリング、暖炉なし、茶色い床) の写真
他の地域にある中くらいなトラディショナルスタイルのおしゃれな独立型ダイニング (オレンジの壁、無垢フローリング、暖炉なし、茶色い床) の写真
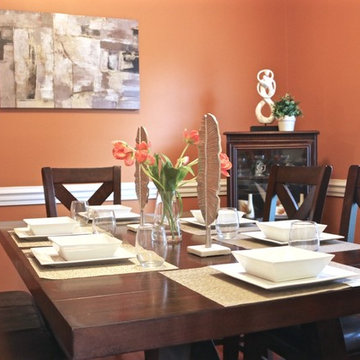
Warm paint colors and wood tones bring this dining room to life. Casual and functional, yet beautiful.
シャーロットにあるトランジショナルスタイルのおしゃれな独立型ダイニング (オレンジの壁、無垢フローリング) の写真
シャーロットにあるトランジショナルスタイルのおしゃれな独立型ダイニング (オレンジの壁、無垢フローリング) の写真
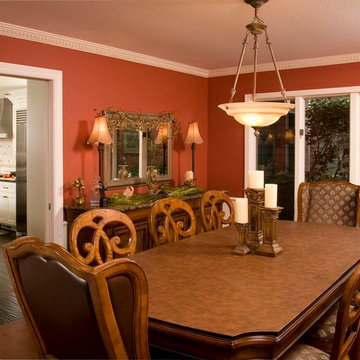
Northlight Photography
The impetus for this project was a poorly designed 1980’s remodel. We created a compact powder room, laundry room and mudroom space that transitioned into a fabulous new kitchen and family room. The organic lines of the tech lighting create interest and complement the hand-scraped hardwood floors and the traditional decorative corbels supporting the raised bar top. The gorgeous combination of dark and light natural quartzite countertops provide elegant contrast.
The centerpiece of the family room is the fireplace which features a television hidden in the ceiling. The natural stone hearth and mantel with 6 cm edge detail looks warm and substantial.
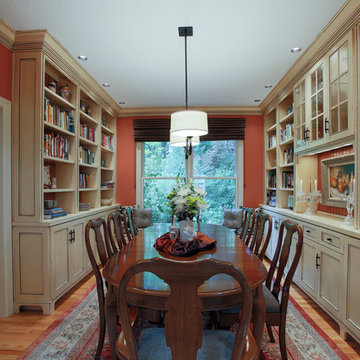
The cabinets are painted with a black glaze finish. I added legs to tie in with my clients style and to add more interest. My client has alot of beautiful collectibles, so she now has lots of cabinetry in which to display and store them, not to mention more room for all the books she adores.
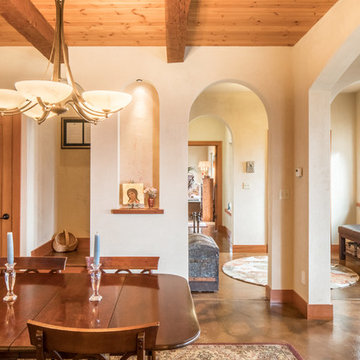
This beautiful LEED Certified Mediterranean style home rests upon a sloped hillside in a classic Pacific Northwest setting. The graceful Aging In Place design features an open floor plan and a residential elevator all packaged within traditional Mission interiors.
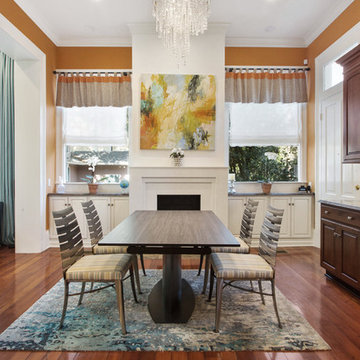
The large opening to the left is new. This historic home was taken to the studs for this large renovation. The client wanted to keep their original cherry cabinets while mixing in a fresh, bright antique white. The complementary color scheme energizes the space.
imoto new orleans
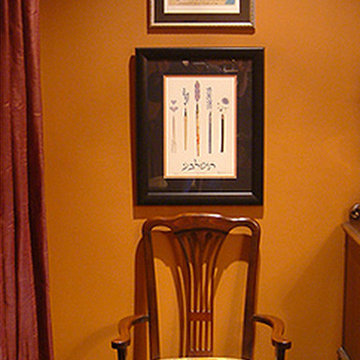
The clients already owned the antique dining suite, sideboard, and baby grand. We decided to treat this large combined living/dining room like a lounge, complete with piano. The richness of the mellow woods and carvings is set off by the depth of the unusual colour scheme of rust, pomegranate, and touches of apple green. The clients' modern art and a very contemporary metal and wool rug keep the room from looking too traditional.
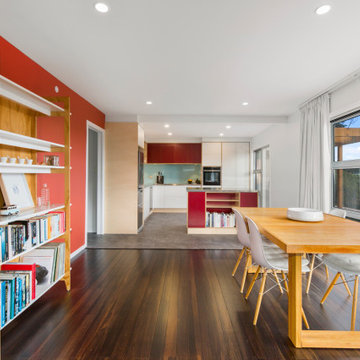
ウーロンゴンにあるお手頃価格の中くらいなコンテンポラリースタイルのおしゃれなダイニング (オレンジの壁、濃色無垢フローリング、茶色い床) の写真
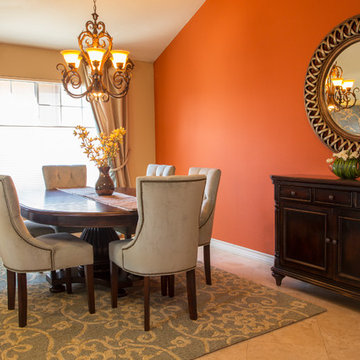
Margot Hartford
サンフランシスコにある高級な中くらいなトランジショナルスタイルのおしゃれなダイニングキッチン (オレンジの壁、セラミックタイルの床、標準型暖炉、石材の暖炉まわり) の写真
サンフランシスコにある高級な中くらいなトランジショナルスタイルのおしゃれなダイニングキッチン (オレンジの壁、セラミックタイルの床、標準型暖炉、石材の暖炉まわり) の写真
ダイニング (オレンジの壁) の写真
22
