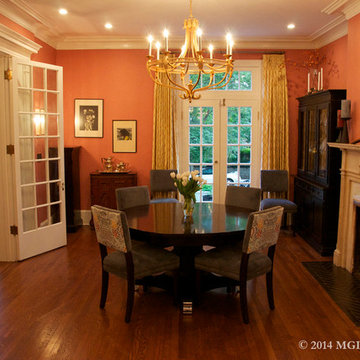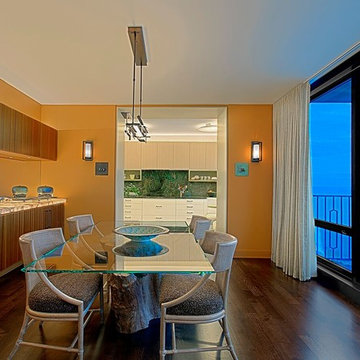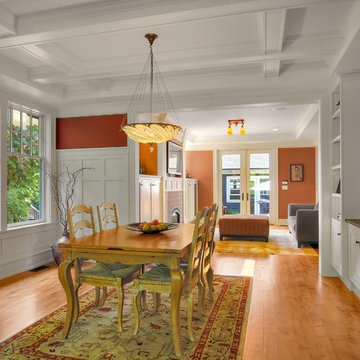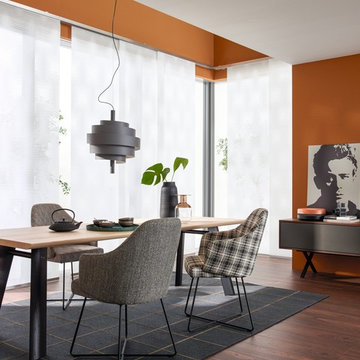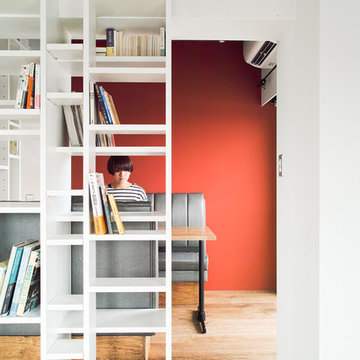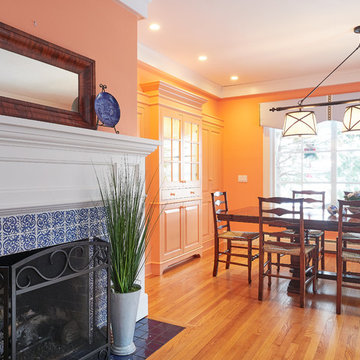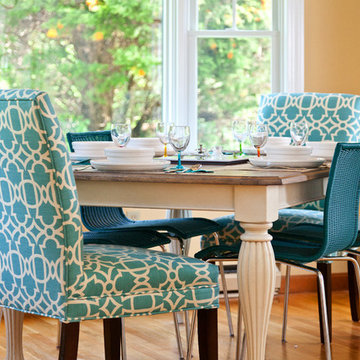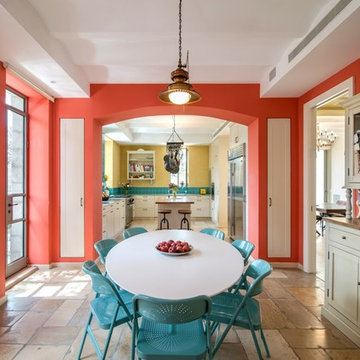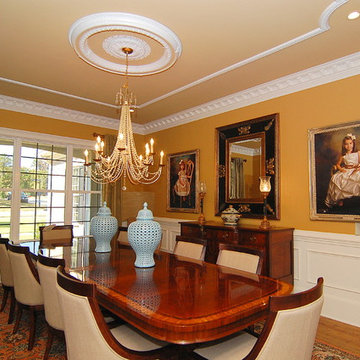ダイニング (オレンジの壁) の写真
絞り込み:
資材コスト
並び替え:今日の人気順
写真 341〜360 枚目(全 999 枚)
1/2
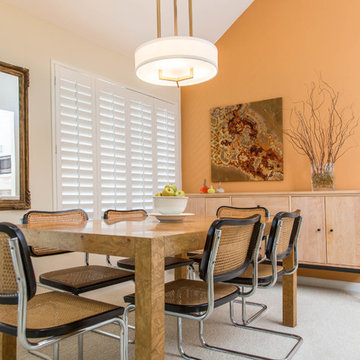
The contemporary chandelier is mounted on the vaulted ceiling, which was one of the challenges in this project.
The traditional mirror adds interest and reflects the clean and airy kitchen.
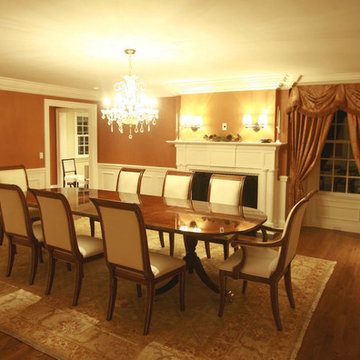
Our mahogany upholstered dining chairs with a gold leaf trim.
ブリッジポートにある中くらいなトラディショナルスタイルのおしゃれな独立型ダイニング (オレンジの壁、無垢フローリング、標準型暖炉) の写真
ブリッジポートにある中くらいなトラディショナルスタイルのおしゃれな独立型ダイニング (オレンジの壁、無垢フローリング、標準型暖炉) の写真
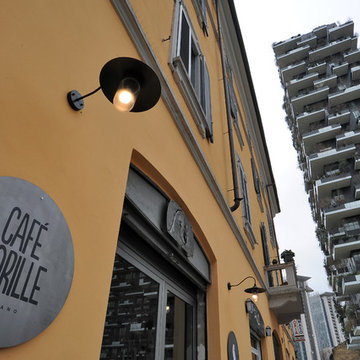
il caffè Gorille si reinventa in maniera originale con la collezione Terra nei formati esagona e 20x20 cm.
Articoli utilizzati:
Mix dicori esagono vers. F
Mix decori 20x20 vers. F
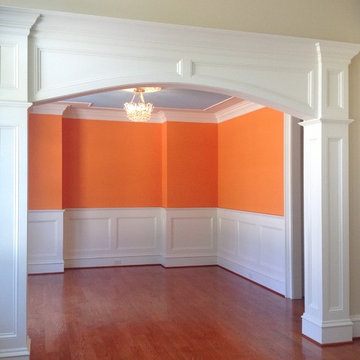
THIS WAS A PLAN DESIGN & INTERIOR DESIGN PROJECT. The Aiken Hunt is a perfect home for a family with many family members. This home was designed for a family who has out of town guests often, and they needed a lot of space to spread out when everyone comes to town for holidays and gatherings. This home meets the demand.
An open concept in the informal areas allows the family to be together when they want to, and separated formal rooms handle the task of formality when entertaining as such. Two Bedroom Suites with private baths, and one addition bedroom with hall bath access and a private Study (plus additional Bonus Room space) are on the second floor. The first floor accommodates a Two Story Foyer, Two Story Living Room, high ceiling Family Room, elaborate Kitchen with eat-in Informal Dining Space, Formal Dining, large Walk-in Closet in the Foyer, Laundry Room, 2 staircases, Master Suite with Sitting Area and a luxury Master Bathroom are all spacious yet, do not waste space. A great house all around.
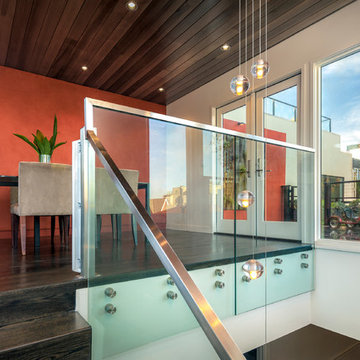
This project focused on transforming an upper floor unit, with a long footprint and dark segmented spaces, into a light filled, open and efficient home. The new kitchen incorporates former circulation space and creates a generous, relaxed gathering area. A glass clad mezzanine level is the home's new crown jewel. Open to the kitchen below, the mezzanine streams sunlight into the center of the home and connects to the outside through two new roof decks. With a bold colored wind wall delineating the mezzanine and roof level, the outdoor spaces are private, comfortable oases within the city. ©Lucas Fladzinski
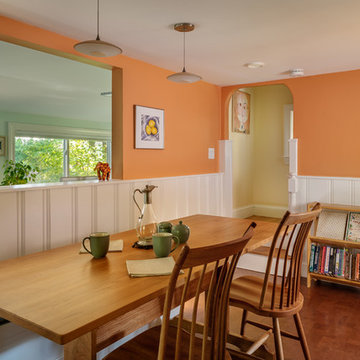
Robert Umenhofer, Photographer
ボストンにある小さなトラディショナルスタイルのおしゃれなダイニングキッチン (オレンジの壁、コルクフローリング、暖炉なし、茶色い床) の写真
ボストンにある小さなトラディショナルスタイルのおしゃれなダイニングキッチン (オレンジの壁、コルクフローリング、暖炉なし、茶色い床) の写真
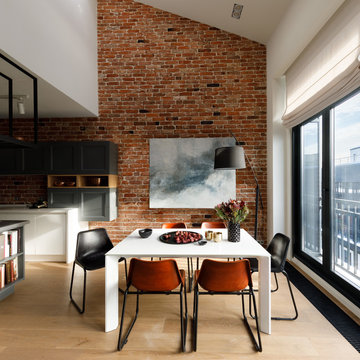
Дизайнеры: Анна Пустовойтова (студия @annalenadesign) и Екатерина Ковальчук (@katepundel). Фотограф: Денис Васильев. Плитка из старого кирпича и монтаж кирпичной кладки: BrickTiles.Ru. Интерьер опубликован в журнале AD в 2018-м году (№175, август).
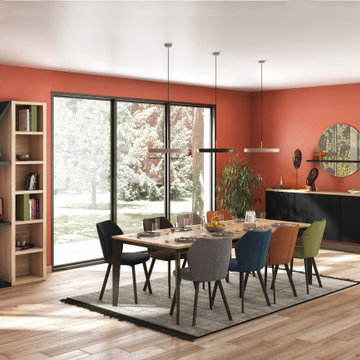
Coll. IMAGINE
Floating modular sideboard
(can be mounted on wall or free-standing with adjustable feet)
Finish (in photo): Black (sideboard) + Natural oak (Top trim panel)
Finishes available: White, Grey oak, Sierra oak, Natural oak, Country oak, Black, Greige, Structured oak
Our 10-year guarantee covers all our furniture production.
This guarantee does not affect or replace your statutory rights.
Have your product delivered to you in Great Britain.
We can also deliver and assemble your furniture. This option can be selected as part of your delivery options when placing your order and is priced based on your address.
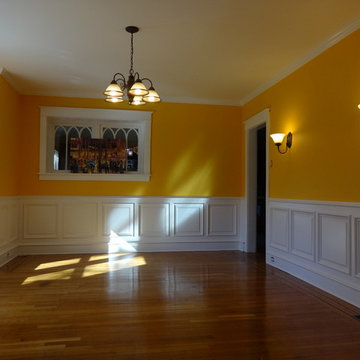
Custom-built wainscoting and paint project
フィラデルフィアにある低価格の広いトラディショナルスタイルのおしゃれな独立型ダイニング (オレンジの壁、無垢フローリング、茶色い床) の写真
フィラデルフィアにある低価格の広いトラディショナルスタイルのおしゃれな独立型ダイニング (オレンジの壁、無垢フローリング、茶色い床) の写真
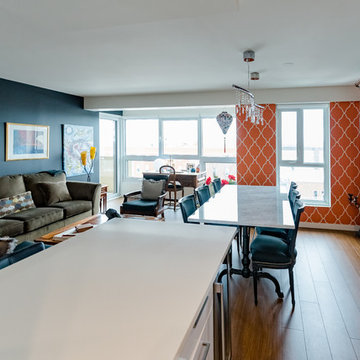
Un condo à Saint-Lambert unique en son genre qui est tout à fait à l’image de la propriétaire qui aime profiter de la vie ! On aime le décor osé. On a juste une vie à vivre me disait ma cliente ! Le papier peint dynamique donne de la chaleur à l’espace. Les contrastes entre les lignes très épurées de la cuisine et des meubles d'antiquité française accentuent le ton éclectique du décor. Situé au 7e étage avec vue sur les feux d’artifices de Montréal c’est plutôt le condo qui est un feu d’artifice.
A unique Saint-Lambert condo that is just like the owner who loves to enjoy life! "We like the daring decor. We just have a life to live" my client told me! Dynamic wallpaper gives warmth to space. The contrasts between the very clean lines of the kitchen and French antique furniture accentuate the eclectic tone of the decor. Located on the 7th floor overlooking the fireworks of Montreal is rather the condo which is a fireworks display.
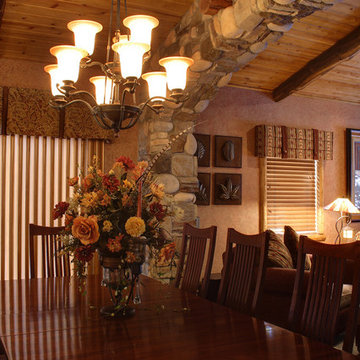
The Mission-style dining table and chairs in the dining area are ready for holiday celebrations or family dining. Photo by Junction Image Co.
ロサンゼルスにある高級な中くらいなトラディショナルスタイルのおしゃれなLDK (オレンジの壁、カーペット敷き) の写真
ロサンゼルスにある高級な中くらいなトラディショナルスタイルのおしゃれなLDK (オレンジの壁、カーペット敷き) の写真
ダイニング (オレンジの壁) の写真
18
