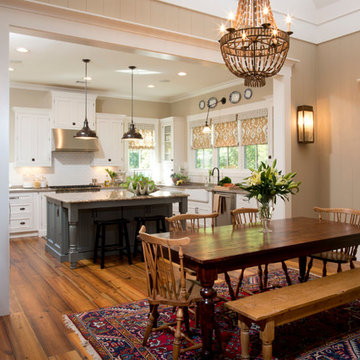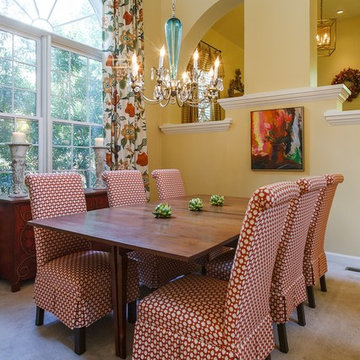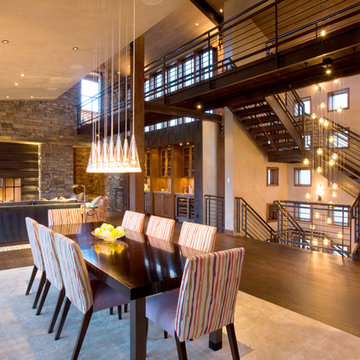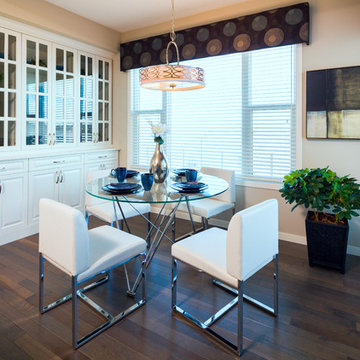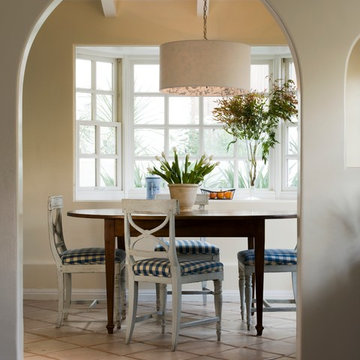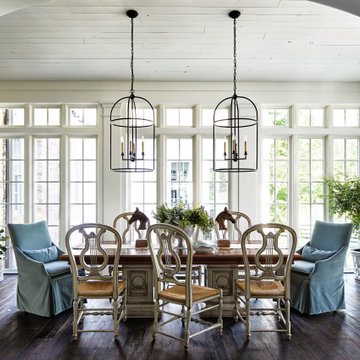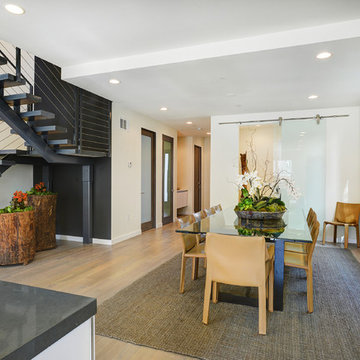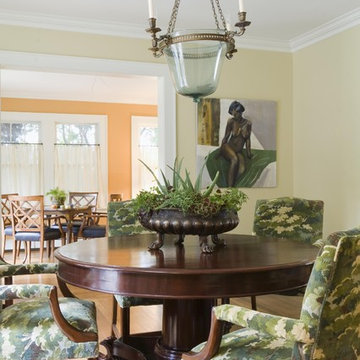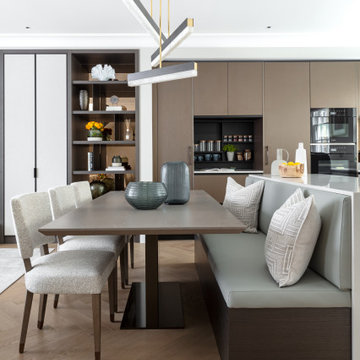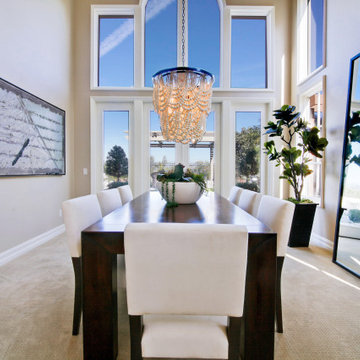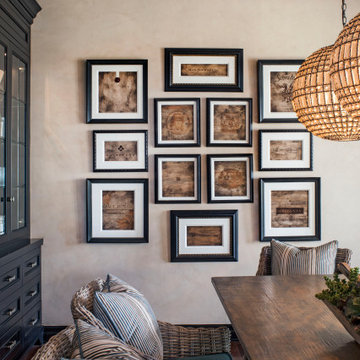ダイニング (ベージュの壁) の写真
絞り込み:
資材コスト
並び替え:今日の人気順
写真 1501〜1520 枚目(全 53,928 枚)
1/2
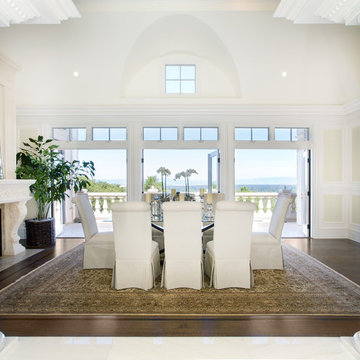
A breathtaking city, bay and mountain view over take the senses as one enters the regal estate of this Woodside California home. At apx 17,000 square feet the exterior of the home boasts beautiful hand selected stone quarry material, custom blended slate roofing with pre aged copper rain gutters and downspouts. Every inch of the exterior one finds intricate timeless details. As one enters the main foyer a grand marble staircase welcomes them, while an ornate metal with gold-leaf laced railing outlines the staircase. A high performance chef’s kitchen waits at one wing while separate living quarters are down the other. A private elevator in the heart of the home serves as a second means of arriving from floor to floor. The properties vanishing edge pool serves its viewer with breathtaking views while a pool house with separate guest quarters are just feet away. This regal estate boasts a new level of luxurious living built by Markay Johnson Construction.
Builder: Markay Johnson Construction
visit: www.mjconstruction.com
Photographer: Scot Zimmerman
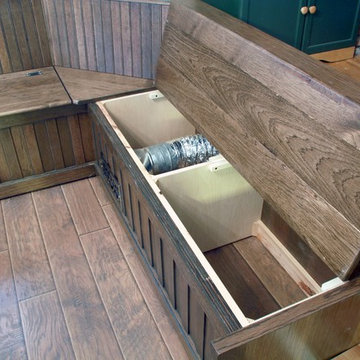
Not the most glamorous of projects but certainly a very functional working man and woman’s upgrade. The table is by Pottery Barn, the bench by R J Hoppe. Our client wanted functional, dining room, built in bench seating with some storage. They have three growing children and entertain frequently. There was a desire to emulate a country look and so we decided to use a calico hickory as our wood species. To achieve some further country styling we made our own bead board as well as some mock board and batten. An existing heating duct got in our way so we moved the register through the bench and out the front. The project was custom stained to match a sample provided and top coated with conversion varnish.
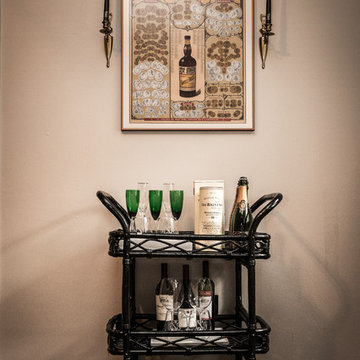
A vintage bar cart, framed art and brass sconces are in a space in the dining room.
ニューオリンズにある高級な中くらいなトランジショナルスタイルのおしゃれな独立型ダイニング (ベージュの壁、濃色無垢フローリング、暖炉なし、茶色い床) の写真
ニューオリンズにある高級な中くらいなトランジショナルスタイルのおしゃれな独立型ダイニング (ベージュの壁、濃色無垢フローリング、暖炉なし、茶色い床) の写真
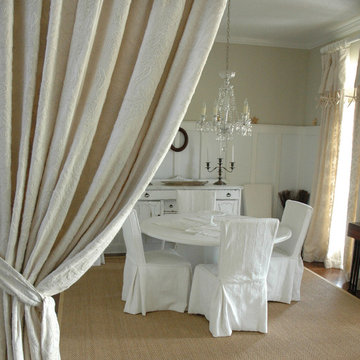
Keeping with the coastal feel of the rest of the home, we painted this room a nice, wheat color and installed tall, crisp, white wainscoting with a shelf for the homeowners to keep sea shells. Then we took their existing dining table, painted it white, and slipcovered their chairs with white linen fabric. Above the table we hung an antique crystal chandelier and painted the homeowners' sideboard white to complete the look. Notice the starfish detail on the drapes. We used this same detail, using a different species of starfish, for the family room drapes.
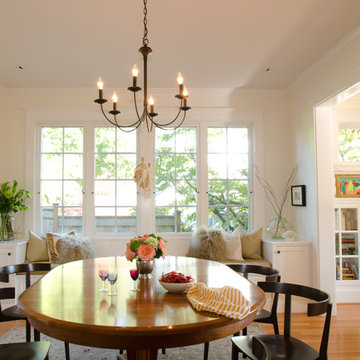
Tall casement windows and the dining room open to the living room give these spaces a light and airy feeling. A window seat flanked by built-ins adds a cozy place within the larger open space.
photo by Emerick Architects
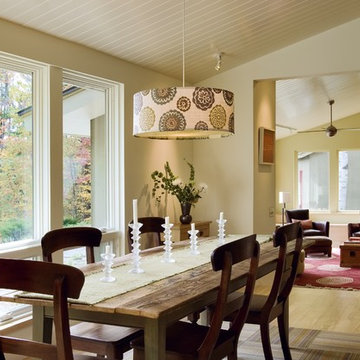
Rob Karosis Photography
www.robkarosis.com
バーリントンにあるコンテンポラリースタイルのおしゃれなダイニングの照明 (ベージュの壁、無垢フローリング) の写真
バーリントンにあるコンテンポラリースタイルのおしゃれなダイニングの照明 (ベージュの壁、無垢フローリング) の写真
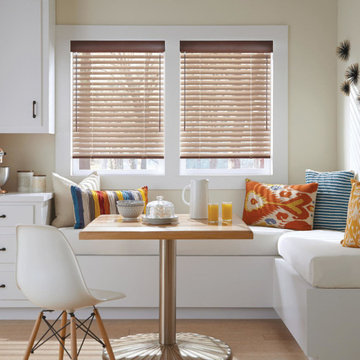
MODERN PRECIOUS METALS® ALUMINUM BLINDS
Fabric/Material: Aluminum
Color: Jute
アルバカーキにある小さなモダンスタイルのおしゃれなダイニング (朝食スペース、ベージュの壁、淡色無垢フローリング、茶色い床) の写真
アルバカーキにある小さなモダンスタイルのおしゃれなダイニング (朝食スペース、ベージュの壁、淡色無垢フローリング、茶色い床) の写真
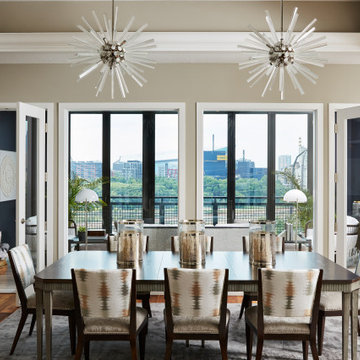
Photography: Alyssa Lee Photography
ミネアポリスにあるラグジュアリーな広いトランジショナルスタイルのおしゃれなLDK (ベージュの壁、無垢フローリング、茶色い床) の写真
ミネアポリスにあるラグジュアリーな広いトランジショナルスタイルのおしゃれなLDK (ベージュの壁、無垢フローリング、茶色い床) の写真
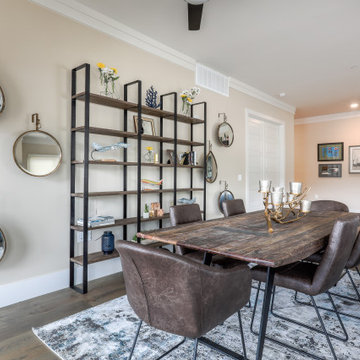
The dining, living, & kitchen is all in one open space so we had really make sure everything complemented and flowed nicely. It is a mountain home, contemporary, loft vibe with industrial touches. The beautiful area rugs help show division of spaces and the custom sectional with plush upholstery really brings life to the space in a condo neutralized with a light, creamy beige paint color throughout. The shelving unit allow space to display more military memorabilia and the fun mirrors help to add soft curves and spaciousness to the space.
ダイニング (ベージュの壁) の写真
76
