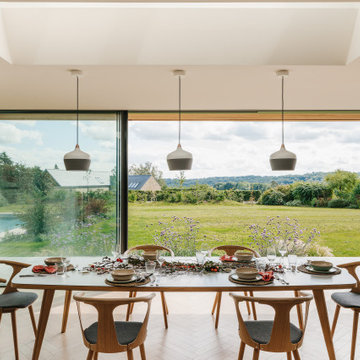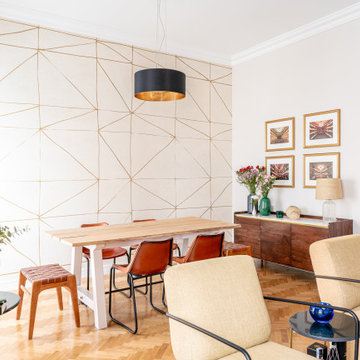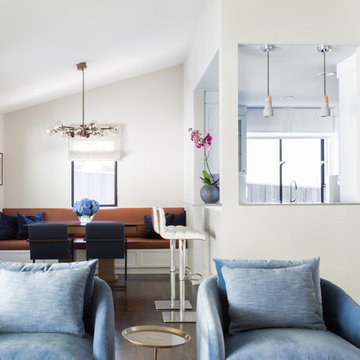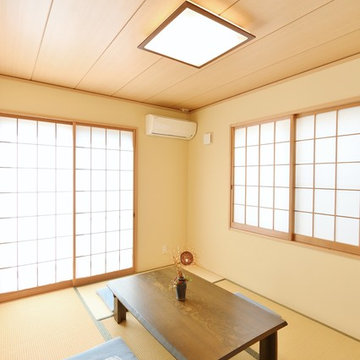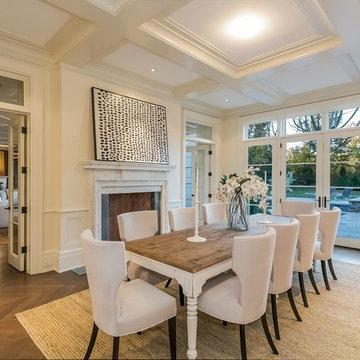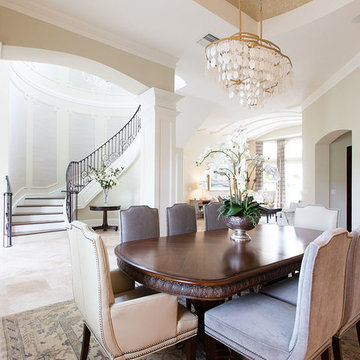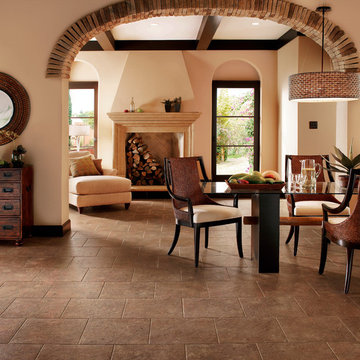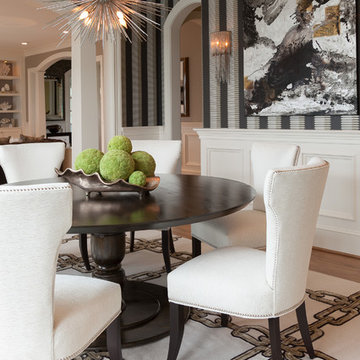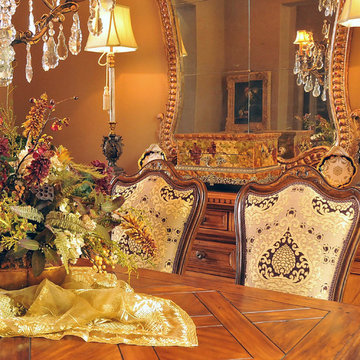ダイニング (ベージュの壁) の写真
絞り込み:
資材コスト
並び替え:今日の人気順
写真 1421〜1440 枚目(全 53,919 枚)
1/2
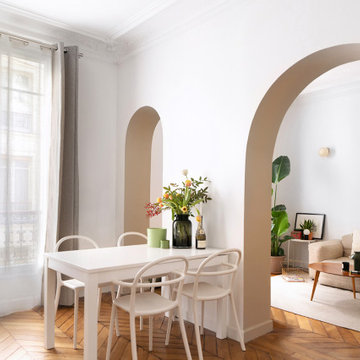
Rendez-vous au cœur du 9ème arrondissement à quelques pas de notre agence parisienne, pour découvrir un appartement haussmannien de 72m2 entièrement rénové dans un esprit chaleureux, design et coloré.
Dès l’entrée le ton est donné ! Dans cet appartement parisien, courbes et couleurs naturelles sont à l’honneur. Acheté dans son jus car inhabité depuis plusieurs années, nos équipes ont pris plaisir à lui donner un vrai coup d’éclat. Le couloir de l’entrée qui mène à la cuisine a été peint d’un vert particulièrement doux « Ombre Pelvoux » qui se marie au beige mat des nouvelles façades Havstorp Ikea et à la crédence en mosaïque signée Winckelmans. Notre coup de cœur dans ce projet : les deux arches créées dans la pièce de vie pour ouvrir le salon sur la salle à manger, initialement cloisonnés.
L’avantage de rénover un appartement délabré ? Partir de zéro et tout recommencer. Pour ce projet, rien n’a été laissé au hasard. Le brief des clients : optimiser les espaces et multiplier les rangements. Dans la chambre parentale, notre menuisier a créé un bloc qui intègre neufs tiroirs et deux penderies toute hauteur, ainsi que deux petits placards avec tablette de part et d’autre du lit qui font office de chevets. Quant au couloir qui mène à la salle de bain principale, une petite buanderie se cache dans des placards et permet à toute la famille de profiter d’une pièce spacieuse avec baignoire, double vasque et grand miroir !
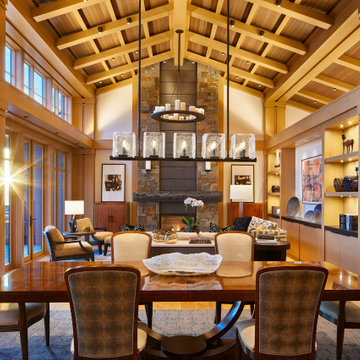
The interplay of light and shadows, natural materials, subtle texture, and a hierarchy of pattern stimulates the senses in the Dining Room and Great Room. // Image : Benjamin Benschneider Photography

breakfast area in kitchen with exposed wood slat ceiling and painted paneled tongue and groove fir wall finish. Custom concrete and glass dining table.
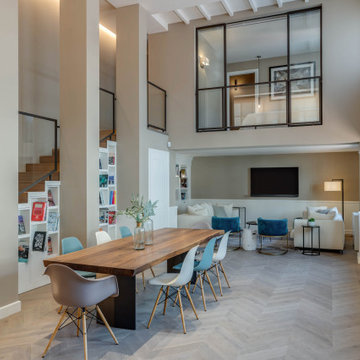
Living a doppia altezza, con grandi finestre alte. Pavimento in parquet a spina francese, top isola cucina in travertino, sgabelli in velluto. Tavolo in legno massello. Scale rivestite in legno con parapetto in ferro e vetro, soffitto bianco con travetti a vista.
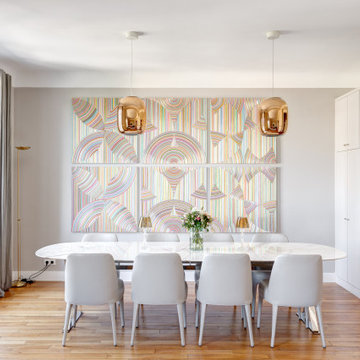
Ce projet a été porté par une famille, qui depuis 5 ans, habitait dans le même appartement. Nous l'avons modernisé en y installant une cuisine italienne unique et en concevant des menuiseries sur-mesure.
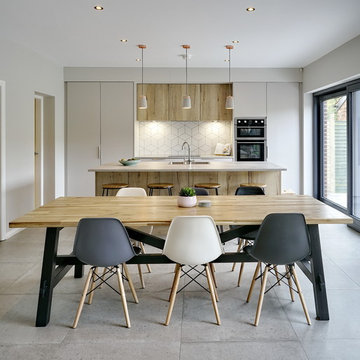
This contemporary, family friendly space is open plan including a dining area, and lounge with wood burning stove.
The footprint is compact, however this kitchen boasts lots of storage within the tall cabinets, and also a very efficiently used island.
The homeowner opted for a matte cashmere door, and a feature reclaimed oak door.
The concrete effect worktop is actually a high-quality laminate that adds depth to the otherwise simple design.
A double larder houses not only the ambient food, but also items that typically sit out on worktops such as the kettle and toaster. The homeowners are able to simply close the door to conceal any mess!
Jim Heal- Collings & Heal Photography
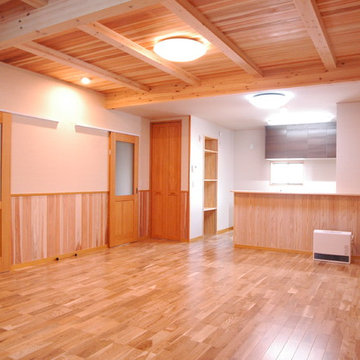
キッチン上の吊戸棚をなくした対面式キッチン。キッチン左手に食品庫をもうけました。腰板と天井材には三河杉の無節をつかいました。 photo by Noriyuki Yamamoto
名古屋にある低価格の広い和風のおしゃれなLDK (ベージュの壁、淡色無垢フローリング、暖炉なし、ベージュの床) の写真
名古屋にある低価格の広い和風のおしゃれなLDK (ベージュの壁、淡色無垢フローリング、暖炉なし、ベージュの床) の写真
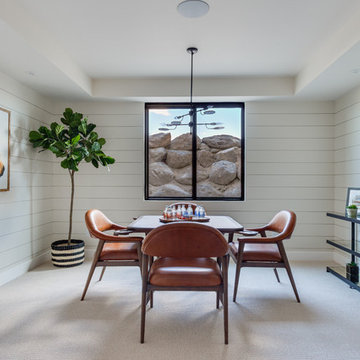
Interior Designer: Simons Design Studio
Builder: Magleby Construction
Photography: Allison Niccum
ソルトレイクシティにあるカントリー風のおしゃれなダイニング (ベージュの壁、カーペット敷き、暖炉なし、ベージュの床) の写真
ソルトレイクシティにあるカントリー風のおしゃれなダイニング (ベージュの壁、カーペット敷き、暖炉なし、ベージュの床) の写真
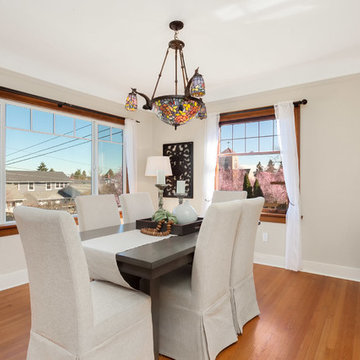
Beige dining room with skirted dining chairs and a breakfast bar with backless barstools.
シアトルにある中くらいなトランジショナルスタイルのおしゃれな独立型ダイニング (ベージュの壁、無垢フローリング) の写真
シアトルにある中くらいなトランジショナルスタイルのおしゃれな独立型ダイニング (ベージュの壁、無垢フローリング) の写真
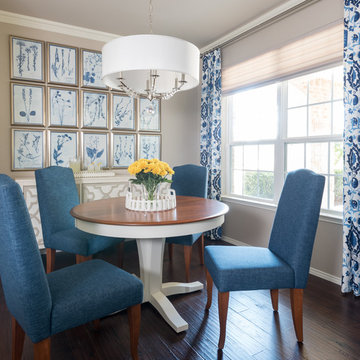
A small, transitional dining that is both stunning and functional. With the blue upholstered chairs adding a touch of elegance and comfort, the collage of blue botanicals and floral window panels bring in the right mix of pattern into the space. Finished off with a crystal chandelier to pull the room together.
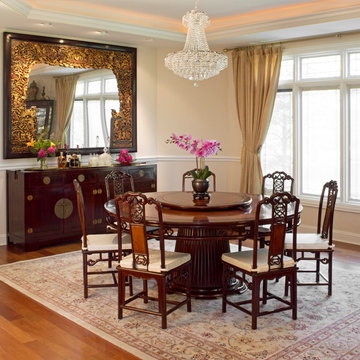
Hand crafted rosewood furniture built in the traditional Chinese style gives this dining room a unique appeal. The delicate hand carved details of the dining set, as well as the balance and symmetry of each piece, create a welcoming and relaxed atmosphere.
ダイニング (ベージュの壁) の写真
72
