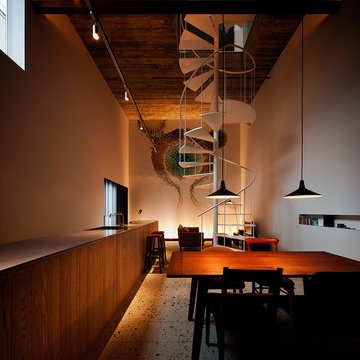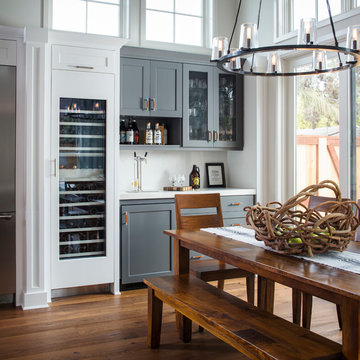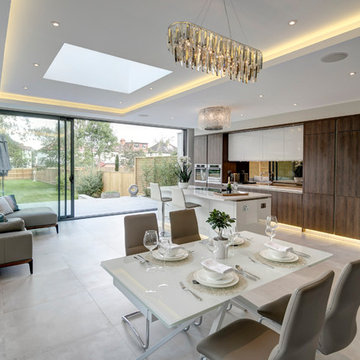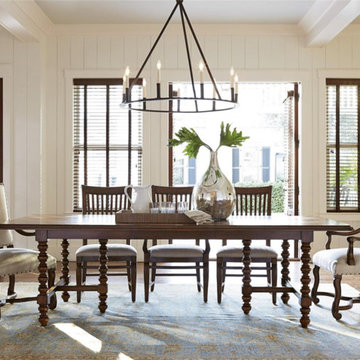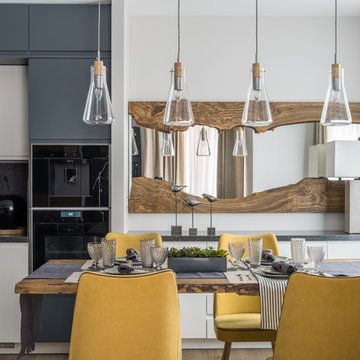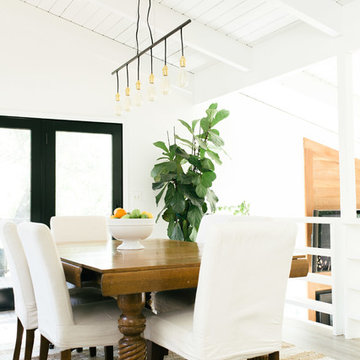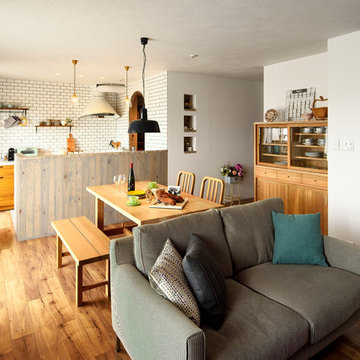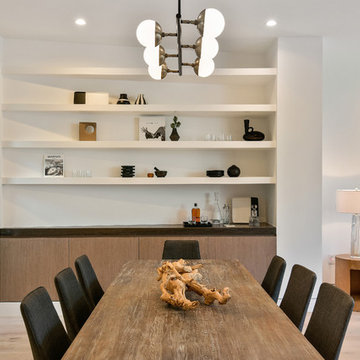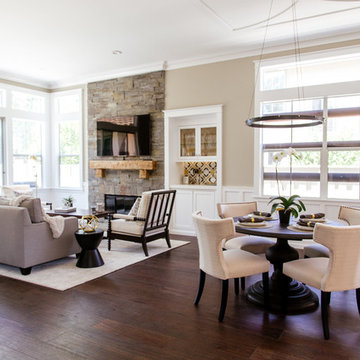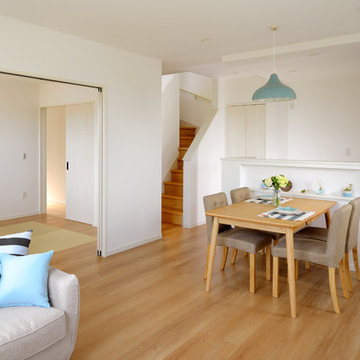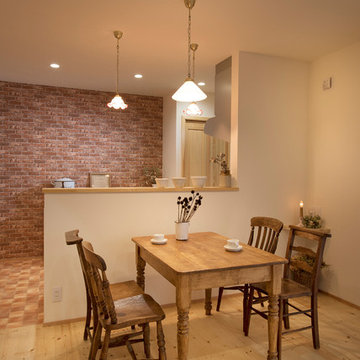LDKの写真
絞り込み:
資材コスト
並び替え:今日の人気順
写真 3201〜3220 枚目(全 76,675 枚)
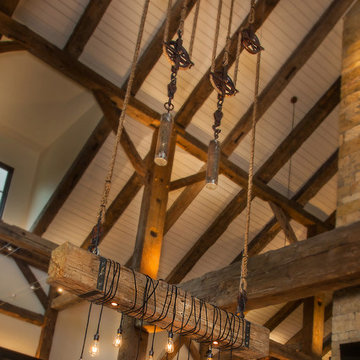
The lighting design in this rustic barn with a modern design was the designed and built by lighting designer Mike Moss. This was not only a dream to shoot because of my love for rustic architecture but also because the lighting design was so well done it was a ease to capture. Photography by Vernon Wentz of Ad Imagery
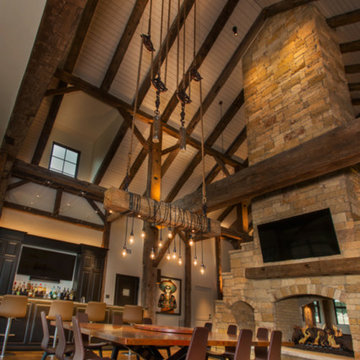
The lighting design in this rustic barn with a modern design was the designed and built by lighting designer Mike Moss. This was not only a dream to shoot because of my love for rustic architecture but also because the lighting design was so well done it was a ease to capture. Photography by Vernon Wentz of Ad Imagery
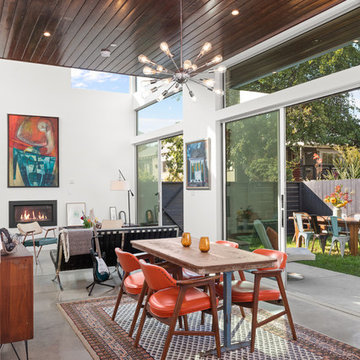
This light-filled two story home packs two bedrooms and two baths into 900 square feet. The careful siting and the double-height space allow for both indoor-outdoor living and long sight-lines. This enhances the feeling of spaciousness in this relatively small home.
With a client looking for a high bang for the buck, this home in an up-and-coming West Berkeley neighborhood is sure to thrill the lucky, future tenants.
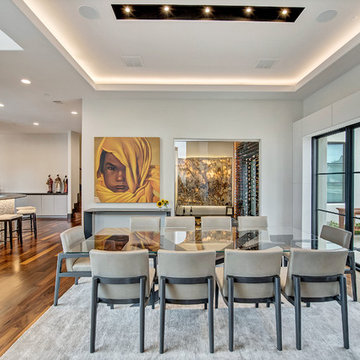
The steel front door opens to the living and dining area with a massive wall of windows with views of the infinity edge pool and golf course. The dining area looks in the the sunken wine room showcasing their grand collection of wines and opens to a private courtyard. Custom furnishings and clients own art.
Photographer: Charles Lauersdorf, Realty Pro Shots
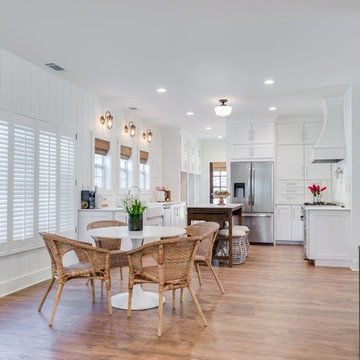
ジャクソンビルにある小さなカントリー風のおしゃれなLDK (白い壁、淡色無垢フローリング、暖炉なし、ベージュの床) の写真
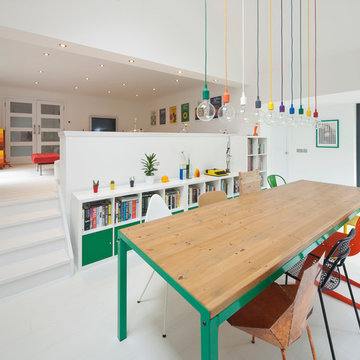
The existing steading has been extended to create a new bright dining area. Large windows connecting the garden with the existing steading.
Photography:
David Barbour Photography
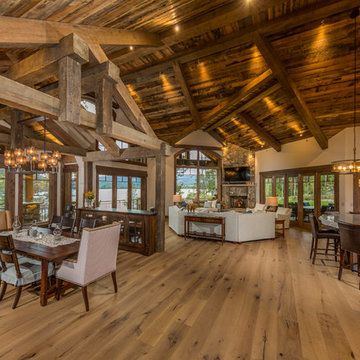
Large Mountain Rustic home on Grand Lake. All reclaimed materials on the exterior. Large timber corbels and beam work with exposed rafters define the exterior. High-end interior finishes and cabinetry throughout.
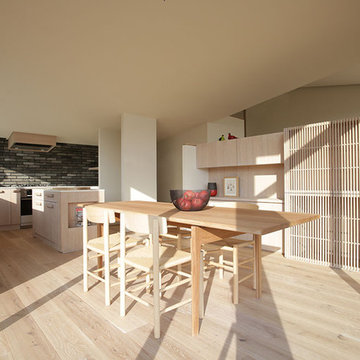
Case Study House S House
交差させた傾斜天井が印象的なダイニング。
キッチンとの動線を重視した、食を愉しむ為の空間です。
他の地域にある北欧スタイルのおしゃれなLDK (白い壁、淡色無垢フローリング、白い床) の写真
他の地域にある北欧スタイルのおしゃれなLDK (白い壁、淡色無垢フローリング、白い床) の写真
LDKの写真
161
