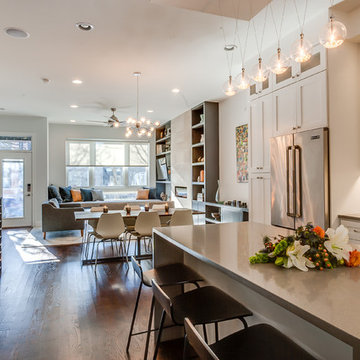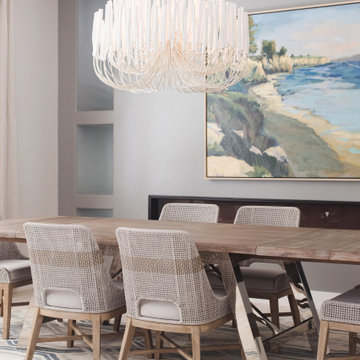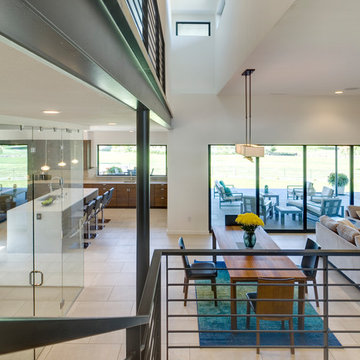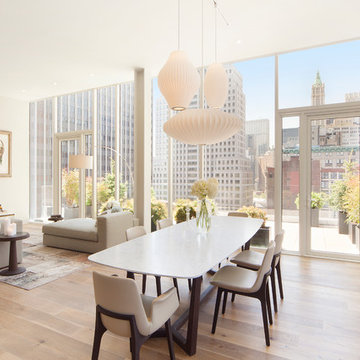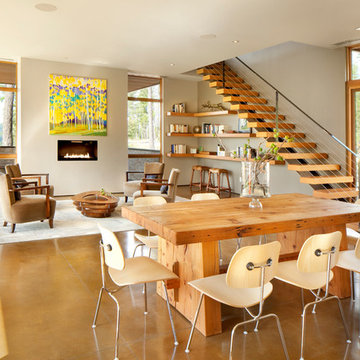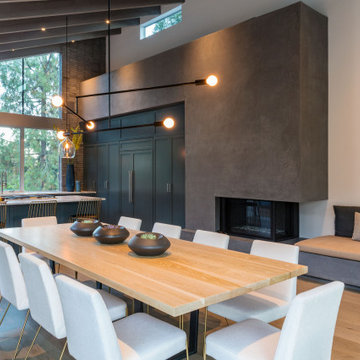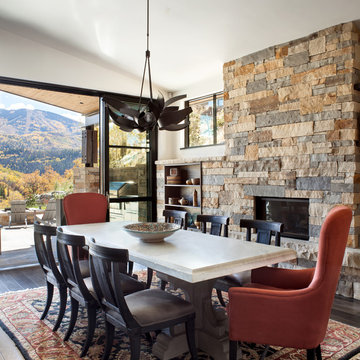LDK (横長型暖炉) の写真
絞り込み:
資材コスト
並び替え:今日の人気順
写真 1〜20 枚目(全 1,048 枚)
1/3

Dining room and main hallway. Modern fireplace wall has herringbone tile pattern and custom wood shelving. The main hall has custom wood trusses that bring the feel of the 16' tall ceilings down to earth. The steel dining table is 4' x 10' and was built specially for the space.
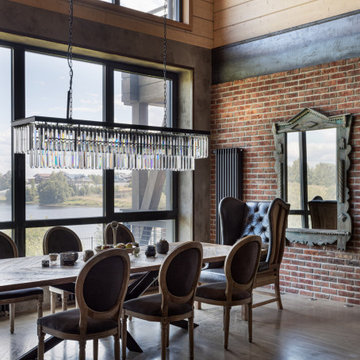
モスクワにあるお手頃価格の広いインダストリアルスタイルのおしゃれなLDK (グレーの壁、無垢フローリング、横長型暖炉、金属の暖炉まわり、ベージュの床、表し梁、レンガ壁) の写真

Our Brookmans Park project was a single storey rear extension. The clients wanted to open up the back of the house to create an open plan living space. As it was such a large space we wanted to create something special which felt open but inviting at the same time. We created several zones and added pops of colour in the furniture and accessories. We created a Shoreditch vibe to the space with Crittall doors and a huge central fireplace placed in exposed London brick chimney. We then followed the exposed brick into the glass box zone. We loved the result of this project!
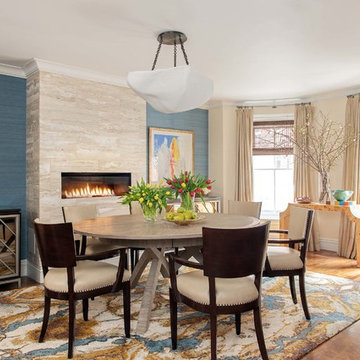
These fun-loving homeowners were referred by past clients during a mutual friend’s 40th Birthday party. Dane and his team were originally hired to shift a few rooms around when their son left for college. “Dane created well-functioning spaces for all, spreading color along the way. And he didn’t waste a thing. The homeowner, who has since tasked the designer with revamping the roof deck, characterizes the updates as “crisp” and “sharp.” Austin says, “I look at every element and ask, ‘Is it special, interesting, and unique?’” Now, every room is all of the above.”
Project designed by Boston interior design Dane Austin Design. Dane serves Boston, Cambridge, Hingham, Cohasset, Newton, Weston, Lexington, Concord, Dover, Andover, Gloucester, as well as surrounding areas.
For more about Dane Austin Design, click here: https://daneaustindesign.com/
To learn more about this project, click here:
https://daneaustindesign.com/south-end-brownstone
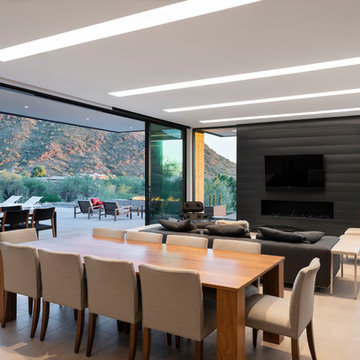
photography by Miguel Coelho
フェニックスにあるお手頃価格の中くらいなモダンスタイルのおしゃれなLDK (メタリックの壁、磁器タイルの床、横長型暖炉、金属の暖炉まわり、白い床) の写真
フェニックスにあるお手頃価格の中くらいなモダンスタイルのおしゃれなLDK (メタリックの壁、磁器タイルの床、横長型暖炉、金属の暖炉まわり、白い床) の写真
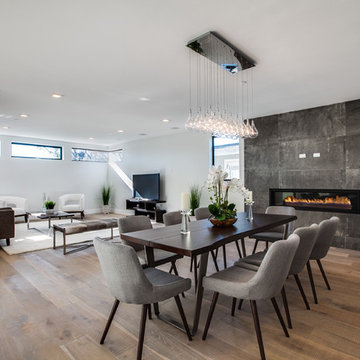
Luke Gibson Photography
オレンジカウンティにあるコンテンポラリースタイルのおしゃれなダイニング (ベージュの壁、淡色無垢フローリング、横長型暖炉、金属の暖炉まわり) の写真
オレンジカウンティにあるコンテンポラリースタイルのおしゃれなダイニング (ベージュの壁、淡色無垢フローリング、横長型暖炉、金属の暖炉まわり) の写真
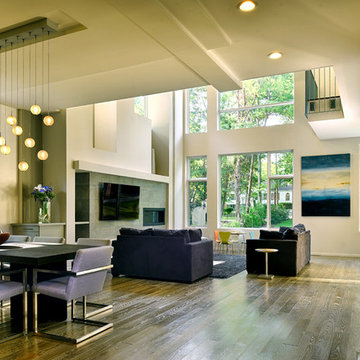
アトランタにある高級な中くらいなモダンスタイルのおしゃれなLDK (ベージュの壁、濃色無垢フローリング、横長型暖炉、石材の暖炉まわり、茶色い床) の写真

Architect: Rick Shean & Christopher Simmonds, Christopher Simmonds Architect Inc.
Photography By: Peter Fritz
“Feels very confident and fluent. Love the contrast between first and second floor, both in material and volume. Excellent modern composition.”
This Gatineau Hills home creates a beautiful balance between modern and natural. The natural house design embraces its earthy surroundings, while opening the door to a contemporary aesthetic. The open ground floor, with its interconnected spaces and floor-to-ceiling windows, allows sunlight to flow through uninterrupted, showcasing the beauty of the natural light as it varies throughout the day and by season.
The façade of reclaimed wood on the upper level, white cement board lining the lower, and large expanses of floor-to-ceiling windows throughout are the perfect package for this chic forest home. A warm wood ceiling overhead and rustic hand-scraped wood floor underfoot wrap you in nature’s best.
Marvin’s floor-to-ceiling windows invite in the ever-changing landscape of trees and mountains indoors. From the exterior, the vertical windows lead the eye upward, loosely echoing the vertical lines of the surrounding trees. The large windows and minimal frames effectively framed unique views of the beautiful Gatineau Hills without distracting from them. Further, the windows on the second floor, where the bedrooms are located, are tinted for added privacy. Marvin’s selection of window frame colors further defined this home’s contrasting exterior palette. White window frames were used for the ground floor and black for the second floor.
MARVIN PRODUCTS USED:
Marvin Bi-Fold Door
Marvin Sliding Patio Door
Marvin Tilt Turn and Hopper Window
Marvin Ultimate Awning Window
Marvin Ultimate Swinging French Door
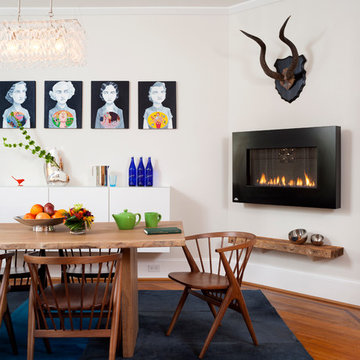
Stacy Zarin Goldberg
他の地域にある広いミッドセンチュリースタイルのおしゃれなLDK (白い壁、無垢フローリング、金属の暖炉まわり、横長型暖炉、茶色い床) の写真
他の地域にある広いミッドセンチュリースタイルのおしゃれなLDK (白い壁、無垢フローリング、金属の暖炉まわり、横長型暖炉、茶色い床) の写真
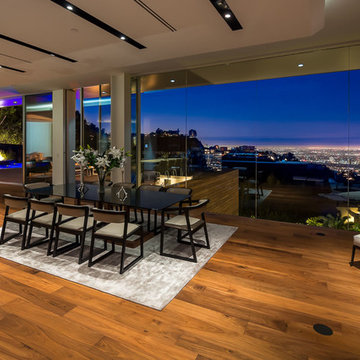
Mark Singer
ロサンゼルスにあるラグジュアリーな巨大なモダンスタイルのおしゃれなLDK (グレーの壁、無垢フローリング、横長型暖炉、石材の暖炉まわり) の写真
ロサンゼルスにあるラグジュアリーな巨大なモダンスタイルのおしゃれなLDK (グレーの壁、無垢フローリング、横長型暖炉、石材の暖炉まわり) の写真
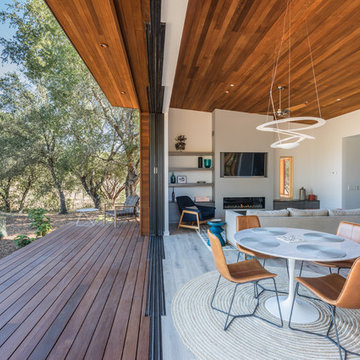
サンフランシスコにある中くらいなコンテンポラリースタイルのおしゃれなLDK (白い壁、淡色無垢フローリング、横長型暖炉、漆喰の暖炉まわり、グレーの床) の写真
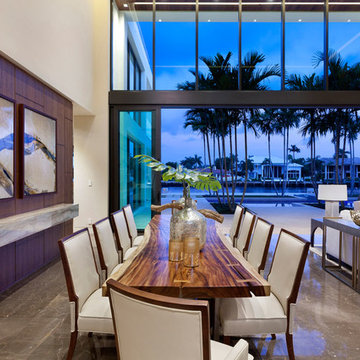
Edward C. Butera
マイアミにあるラグジュアリーな広いモダンスタイルのおしゃれなダイニング (ベージュの壁、大理石の床、横長型暖炉、石材の暖炉まわり) の写真
マイアミにあるラグジュアリーな広いモダンスタイルのおしゃれなダイニング (ベージュの壁、大理石の床、横長型暖炉、石材の暖炉まわり) の写真
LDK (横長型暖炉) の写真
1
