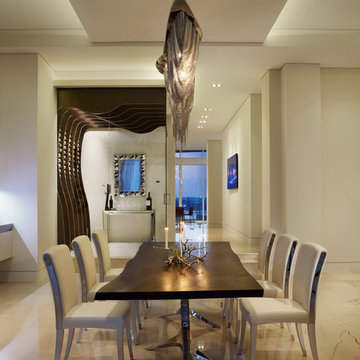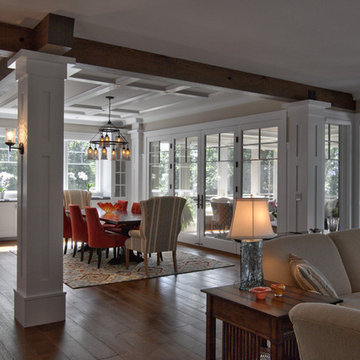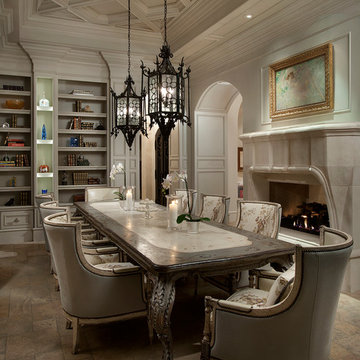巨大なダイニング (ベージュの壁) の写真
絞り込み:
資材コスト
並び替え:今日の人気順
写真 121〜140 枚目(全 1,518 枚)
1/3
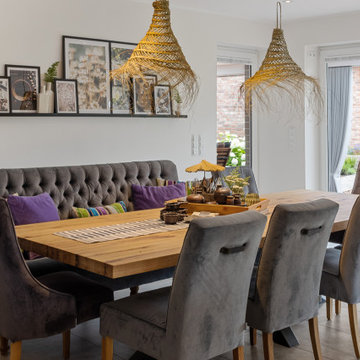
Großzügig gestalteter Essbereich für alle Mahlzeiten mit Blick in den traumhaften Garten
他の地域にある巨大なコンテンポラリースタイルのおしゃれなLDK (ベージュの壁、茶色い床、壁紙) の写真
他の地域にある巨大なコンテンポラリースタイルのおしゃれなLDK (ベージュの壁、茶色い床、壁紙) の写真
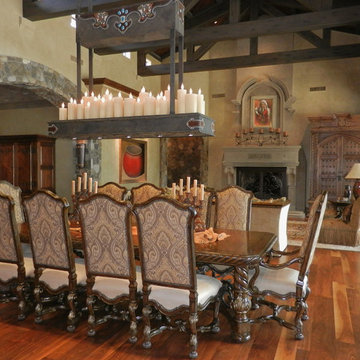
christian blok, photographer
フェニックスにあるラグジュアリーな巨大なラスティックスタイルのおしゃれなダイニング (ベージュの壁、無垢フローリング、標準型暖炉、石材の暖炉まわり) の写真
フェニックスにあるラグジュアリーな巨大なラスティックスタイルのおしゃれなダイニング (ベージュの壁、無垢フローリング、標準型暖炉、石材の暖炉まわり) の写真
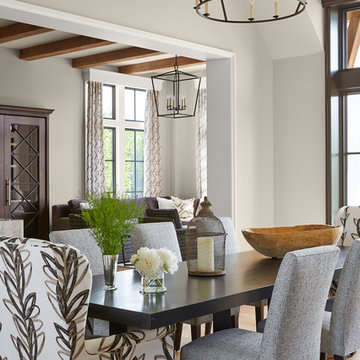
Hendel Homes
Susan Gilmore Photography
ミネアポリスにあるラグジュアリーな巨大なおしゃれなLDK (ベージュの壁、無垢フローリング、標準型暖炉、石材の暖炉まわり、茶色い床) の写真
ミネアポリスにあるラグジュアリーな巨大なおしゃれなLDK (ベージュの壁、無垢フローリング、標準型暖炉、石材の暖炉まわり、茶色い床) の写真
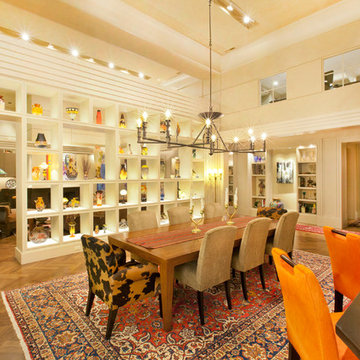
Kurt Johnson
オマハにあるラグジュアリーな巨大なコンテンポラリースタイルのおしゃれなダイニングキッチン (ベージュの壁、淡色無垢フローリング) の写真
オマハにあるラグジュアリーな巨大なコンテンポラリースタイルのおしゃれなダイニングキッチン (ベージュの壁、淡色無垢フローリング) の写真
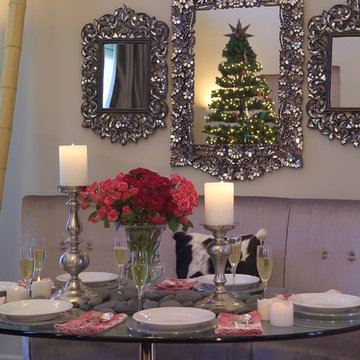
A custom-cut piece of glass tops a Saarinen tulip table base framed by a curvaceous silk-velvet settee and a wood bench stands in place of a conventional dining set in the dining area. “I didn’t want the clutter of a lot of chairs” Jane says. “It would have interfered with the calm of the room.”
Timber bamboo, lustrous overscale Vietnamese pottery, a trio of sparkling Thai mirrors, and nearly a dozen candles interspersed with smooth dark stones enhance the dining area’s grown-up appeal.
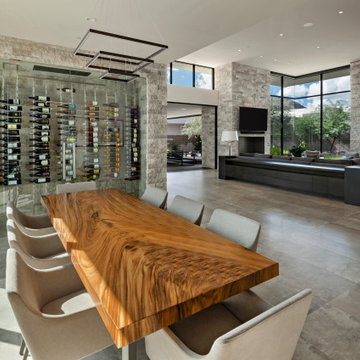
Modern Retreat is one of a four home collection located in Paradise Valley, Arizona. The site, formerly home to the abandoned Kachina Elementary School, offered remarkable views of Camelback Mountain. Nestled into an acre-sized, pie shaped cul-de-sac, the site’s unique challenges came in the form of lot geometry, western primary views, and limited southern exposure. While the lot’s shape had a heavy influence on the home organization, the western views and the need for western solar protection created the general massing hierarchy.
The undulating split-faced travertine stone walls both protect and give a vivid textural display and seamlessly pass from exterior to interior. The tone-on-tone exterior material palate was married with an effective amount of contrast internally. This created a very dynamic exchange between objects in space and the juxtaposition to the more simple and elegant architecture.
Maximizing the 5,652 sq ft, a seamless connection of interior and exterior spaces through pocketing glass doors extends public spaces to the outdoors and highlights the fantastic Camelback Mountain views.
Project Details // Modern Retreat
Architecture: Drewett Works
Builder/Developer: Bedbrock Developers, LLC
Interior Design: Ownby Design
Photographer: Thompson Photographic
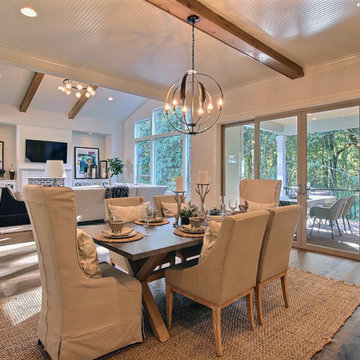
Paint by Sherwin Williams
Body Color - City Loft - SW 7631
Trim Color - Custom Color - SW 8975/3535
Master Suite & Guest Bath - Site White - SW 7070
Girls' Rooms & Bath - White Beet - SW 6287
Exposed Beams & Banister Stain - Banister Beige - SW 3128-B
Gas Fireplace by Heat & Glo
Flooring & Tile by Macadam Floor & Design
Hardwood by Kentwood Floors
Hardwood Product Originals Series - Plateau in Brushed Hard Maple
Kitchen Backsplash by Tierra Sol
Tile Product - Tencer Tiempo in Glossy Shadow
Kitchen Backsplash Accent by Walker Zanger
Tile Product - Duquesa Tile in Jasmine
Sinks by Decolav
Slab Countertops by Wall to Wall Stone Corp
Kitchen Quartz Product True North Calcutta
Master Suite Quartz Product True North Venato Extra
Girls' Bath Quartz Product True North Pebble Beach
All Other Quartz Product True North Light Silt
Windows by Milgard Windows & Doors
Window Product Style Line® Series
Window Supplier Troyco - Window & Door
Window Treatments by Budget Blinds
Lighting by Destination Lighting
Fixtures by Crystorama Lighting
Interior Design by Tiffany Home Design
Custom Cabinetry & Storage by Northwood Cabinets
Customized & Built by Cascade West Development
Photography by ExposioHDR Portland
Original Plans by Alan Mascord Design Associates

ハンブルクにある高級な巨大なインダストリアルスタイルのおしゃれなダイニングキッチン (ベージュの壁、濃色無垢フローリング、暖炉なし、レンガの暖炉まわり、茶色い床) の写真
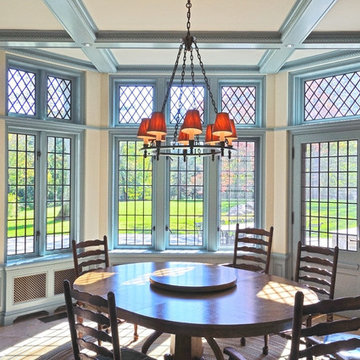
The Breakfast Room, featuring views into the landscape, has diamond shaped leaded glass transoms over the doors and windows.
他の地域にある巨大なトラディショナルスタイルのおしゃれなダイニングキッチン (ベージュの壁) の写真
他の地域にある巨大なトラディショナルスタイルのおしゃれなダイニングキッチン (ベージュの壁) の写真

Breathtaking views of the incomparable Big Sur Coast, this classic Tuscan design of an Italian farmhouse, combined with a modern approach creates an ambiance of relaxed sophistication for this magnificent 95.73-acre, private coastal estate on California’s Coastal Ridge. Five-bedroom, 5.5-bath, 7,030 sq. ft. main house, and 864 sq. ft. caretaker house over 864 sq. ft. of garage and laundry facility. Commanding a ridge above the Pacific Ocean and Post Ranch Inn, this spectacular property has sweeping views of the California coastline and surrounding hills. “It’s as if a contemporary house were overlaid on a Tuscan farm-house ruin,” says decorator Craig Wright who created the interiors. The main residence was designed by renowned architect Mickey Muenning—the architect of Big Sur’s Post Ranch Inn, —who artfully combined the contemporary sensibility and the Tuscan vernacular, featuring vaulted ceilings, stained concrete floors, reclaimed Tuscan wood beams, antique Italian roof tiles and a stone tower. Beautifully designed for indoor/outdoor living; the grounds offer a plethora of comfortable and inviting places to lounge and enjoy the stunning views. No expense was spared in the construction of this exquisite estate.
Presented by Olivia Hsu Decker
+1 415.720.5915
+1 415.435.1600
Decker Bullock Sotheby's International Realty
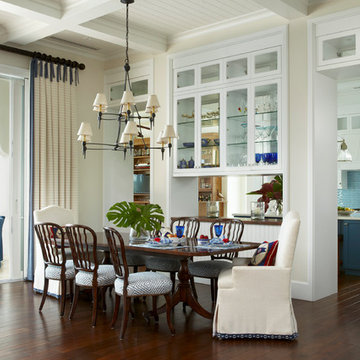
The blue kitchen is visible from the living/dining room and exemplifies the openness of the floor plan in this amazing room.
マイアミにある巨大なトロピカルスタイルのおしゃれなLDK (ベージュの壁、濃色無垢フローリング、暖炉なし) の写真
マイアミにある巨大なトロピカルスタイルのおしゃれなLDK (ベージュの壁、濃色無垢フローリング、暖炉なし) の写真
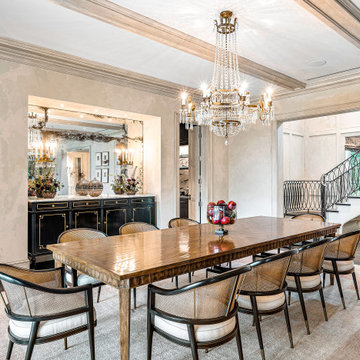
マイアミにあるラグジュアリーな巨大なトロピカルスタイルのおしゃれなLDK (濃色無垢フローリング、茶色い床、表し梁、壁紙、ベージュの天井、ベージュの壁) の写真
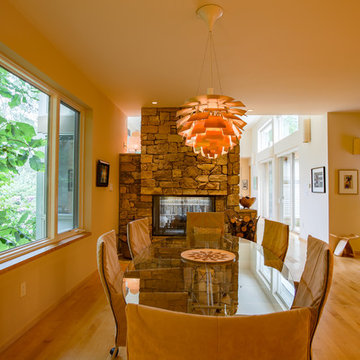
The dining area is framed by both the cubist natural stone fireplace with its different levels and cut outs, and the large window to the trees outside. Vintage copper Artichoke Lamp sourced by Arielle Schechter, AIA. Duffy Healey, photographer.
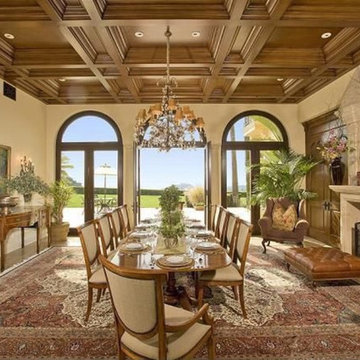
Dining Room
他の地域にあるラグジュアリーな巨大な地中海スタイルのおしゃれなLDK (ベージュの壁、標準型暖炉、石材の暖炉まわり、大理石の床、茶色い床) の写真
他の地域にあるラグジュアリーな巨大な地中海スタイルのおしゃれなLDK (ベージュの壁、標準型暖炉、石材の暖炉まわり、大理石の床、茶色い床) の写真
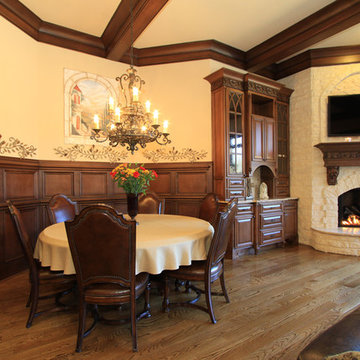
アトランタにある高級な巨大なトラディショナルスタイルのおしゃれなダイニング (ベージュの壁、無垢フローリング、コーナー設置型暖炉、石材の暖炉まわり) の写真

Farmhouse Dining Room Hutch
Photo: Sacha Griffin
アトランタにあるラグジュアリーな巨大なカントリー風のおしゃれなダイニングキッチン (ベージュの壁、淡色無垢フローリング、暖炉なし、茶色い床) の写真
アトランタにあるラグジュアリーな巨大なカントリー風のおしゃれなダイニングキッチン (ベージュの壁、淡色無垢フローリング、暖炉なし、茶色い床) の写真
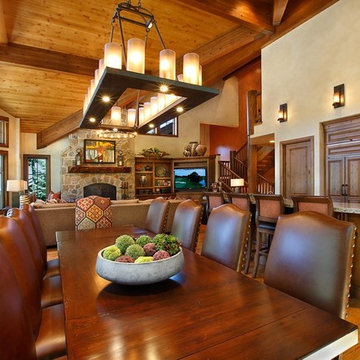
Jim Fairchild / Fairchild Creative, Inc.
ソルトレイクシティにある高級な巨大なサンタフェスタイルのおしゃれなLDK (無垢フローリング、標準型暖炉、石材の暖炉まわり、ベージュの壁) の写真
ソルトレイクシティにある高級な巨大なサンタフェスタイルのおしゃれなLDK (無垢フローリング、標準型暖炉、石材の暖炉まわり、ベージュの壁) の写真
巨大なダイニング (ベージュの壁) の写真
7
