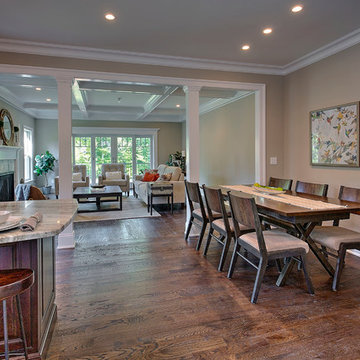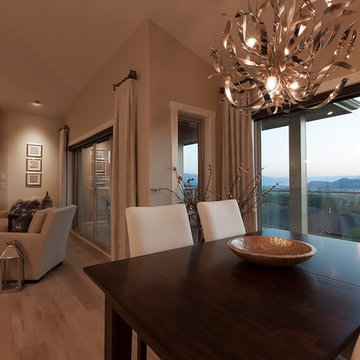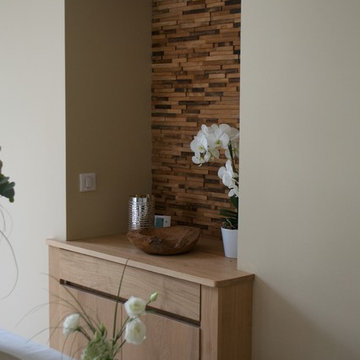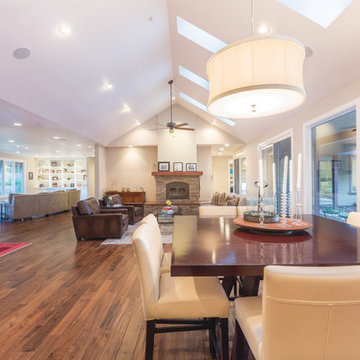巨大なダイニング (レンガの暖炉まわり、ベージュの壁) の写真
絞り込み:
資材コスト
並び替え:今日の人気順
写真 1〜20 枚目(全 30 枚)
1/4

Paint by Sherwin Williams
Body Color - City Loft - SW 7631
Trim Color - Custom Color - SW 8975/3535
Master Suite & Guest Bath - Site White - SW 7070
Girls' Rooms & Bath - White Beet - SW 6287
Exposed Beams & Banister Stain - Banister Beige - SW 3128-B
Gas Fireplace by Heat & Glo
Flooring & Tile by Macadam Floor & Design
Hardwood by Kentwood Floors
Hardwood Product Originals Series - Plateau in Brushed Hard Maple
Kitchen Backsplash by Tierra Sol
Tile Product - Tencer Tiempo in Glossy Shadow
Kitchen Backsplash Accent by Walker Zanger
Tile Product - Duquesa Tile in Jasmine
Sinks by Decolav
Slab Countertops by Wall to Wall Stone Corp
Kitchen Quartz Product True North Calcutta
Master Suite Quartz Product True North Venato Extra
Girls' Bath Quartz Product True North Pebble Beach
All Other Quartz Product True North Light Silt
Windows by Milgard Windows & Doors
Window Product Style Line® Series
Window Supplier Troyco - Window & Door
Window Treatments by Budget Blinds
Lighting by Destination Lighting
Fixtures by Crystorama Lighting
Interior Design by Tiffany Home Design
Custom Cabinetry & Storage by Northwood Cabinets
Customized & Built by Cascade West Development
Photography by ExposioHDR Portland
Original Plans by Alan Mascord Design Associates
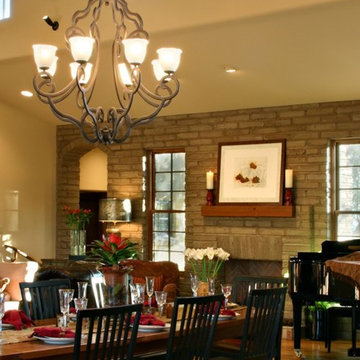
Reminiscent of the Courtyard Haciendas of the early American Southwest, this home features adobe block, rustic wooden ornamentations and iron detailing.

ハンブルクにある高級な巨大なインダストリアルスタイルのおしゃれなダイニングキッチン (ベージュの壁、濃色無垢フローリング、暖炉なし、レンガの暖炉まわり、茶色い床) の写真

ラスベガスにあるラグジュアリーな巨大なトラディショナルスタイルのおしゃれなダイニング (朝食スペース、ベージュの壁、標準型暖炉、レンガの暖炉まわり、三角天井、レンガ壁) の写真
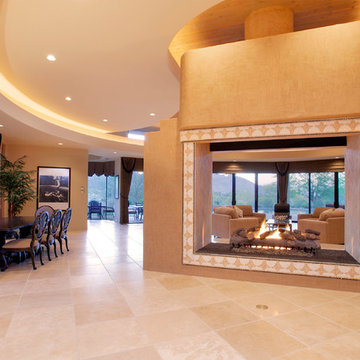
Home staging services of this space involved refinishing and reupholstering the dining room set, highlighting the grand fireplace with a warm venetian plaster and incorporating colors and art which would tie in with the clients existing drapery.
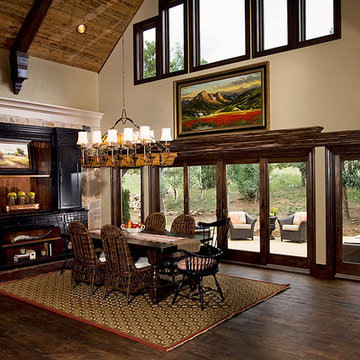
Dining room with double French-wood Gliding Patio doors. Renewal by Andersen custom stains all woodwork to match the rest of your home
ミルウォーキーにある巨大なトラディショナルスタイルのおしゃれなLDK (ベージュの壁、濃色無垢フローリング、レンガの暖炉まわり、両方向型暖炉) の写真
ミルウォーキーにある巨大なトラディショナルスタイルのおしゃれなLDK (ベージュの壁、濃色無垢フローリング、レンガの暖炉まわり、両方向型暖炉) の写真
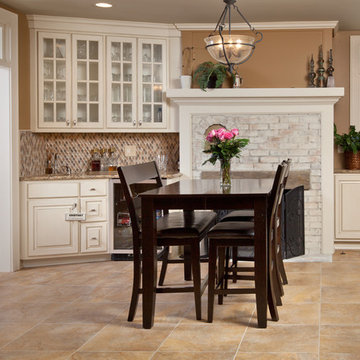
Casual kitchen dining & wetbar
Casual family dining area is open to the kitchen and family room. A flexible space that can easily expand dining area for more people when entertaining.
JE Evans Photography
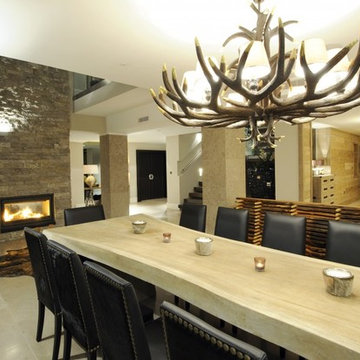
www.designbyuber.com
チェシャーにある巨大なラスティックスタイルのおしゃれなLDK (ベージュの壁、ライムストーンの床、両方向型暖炉、レンガの暖炉まわり) の写真
チェシャーにある巨大なラスティックスタイルのおしゃれなLDK (ベージュの壁、ライムストーンの床、両方向型暖炉、レンガの暖炉まわり) の写真
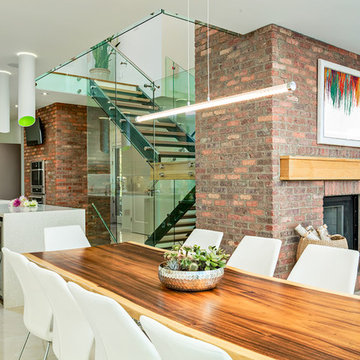
The raw elegance of this single-tree dining table sums up this ground floor design: natural materials, simple application, pure style. The high efficiency guillotine-door firebox can be open for atmosphere or the glass closed when used for heating. To the right of this view is a huge two-storey window open to a fabulous south-facing city and river valley view.
(Rob Morato, Calgary Photos)
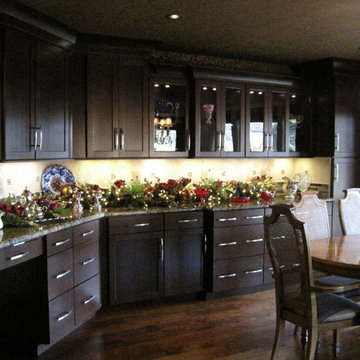
他の地域にあるラグジュアリーな巨大なエクレクティックスタイルのおしゃれなLDK (ベージュの壁、濃色無垢フローリング、標準型暖炉、レンガの暖炉まわり) の写真
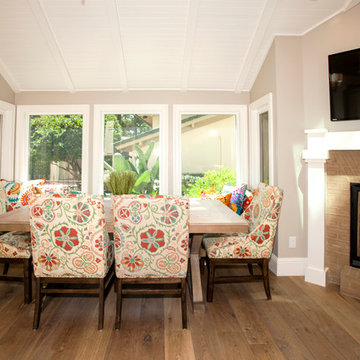
Open concept breakfast area with fireplace and television
マイアミにある巨大なトランジショナルスタイルのおしゃれなダイニングキッチン (ベージュの壁、淡色無垢フローリング、コーナー設置型暖炉、レンガの暖炉まわり) の写真
マイアミにある巨大なトランジショナルスタイルのおしゃれなダイニングキッチン (ベージュの壁、淡色無垢フローリング、コーナー設置型暖炉、レンガの暖炉まわり) の写真
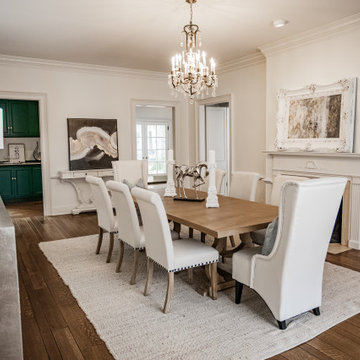
他の地域にあるラグジュアリーな巨大なコンテンポラリースタイルのおしゃれなダイニング (ベージュの壁、淡色無垢フローリング、標準型暖炉、レンガの暖炉まわり、茶色い床) の写真
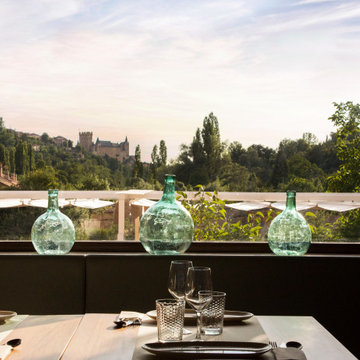
Os presentamos el último proyecto terminado en Segovia, un lugar de encuentro que cuenta con diferentes espacios y ambientes para cada momento. Un lugar para disfrutar con la familia y sentirse cómodo.
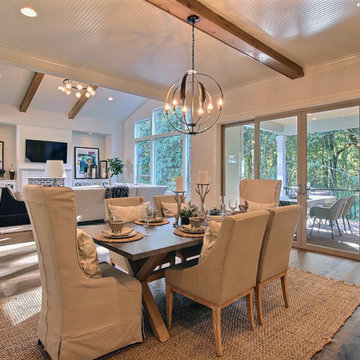
Paint by Sherwin Williams
Body Color - City Loft - SW 7631
Trim Color - Custom Color - SW 8975/3535
Master Suite & Guest Bath - Site White - SW 7070
Girls' Rooms & Bath - White Beet - SW 6287
Exposed Beams & Banister Stain - Banister Beige - SW 3128-B
Gas Fireplace by Heat & Glo
Flooring & Tile by Macadam Floor & Design
Hardwood by Kentwood Floors
Hardwood Product Originals Series - Plateau in Brushed Hard Maple
Kitchen Backsplash by Tierra Sol
Tile Product - Tencer Tiempo in Glossy Shadow
Kitchen Backsplash Accent by Walker Zanger
Tile Product - Duquesa Tile in Jasmine
Sinks by Decolav
Slab Countertops by Wall to Wall Stone Corp
Kitchen Quartz Product True North Calcutta
Master Suite Quartz Product True North Venato Extra
Girls' Bath Quartz Product True North Pebble Beach
All Other Quartz Product True North Light Silt
Windows by Milgard Windows & Doors
Window Product Style Line® Series
Window Supplier Troyco - Window & Door
Window Treatments by Budget Blinds
Lighting by Destination Lighting
Fixtures by Crystorama Lighting
Interior Design by Tiffany Home Design
Custom Cabinetry & Storage by Northwood Cabinets
Customized & Built by Cascade West Development
Photography by ExposioHDR Portland
Original Plans by Alan Mascord Design Associates
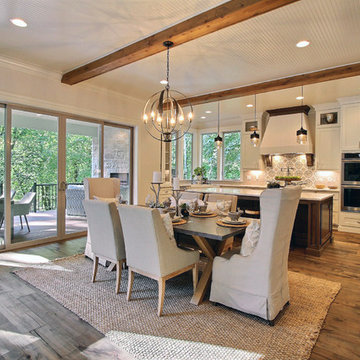
Paint by Sherwin Williams
Body Color - City Loft - SW 7631
Trim Color - Custom Color - SW 8975/3535
Master Suite & Guest Bath - Site White - SW 7070
Girls' Rooms & Bath - White Beet - SW 6287
Exposed Beams & Banister Stain - Banister Beige - SW 3128-B
Gas Fireplace by Heat & Glo
Flooring & Tile by Macadam Floor & Design
Hardwood by Kentwood Floors
Hardwood Product Originals Series - Plateau in Brushed Hard Maple
Kitchen Backsplash by Tierra Sol
Tile Product - Tencer Tiempo in Glossy Shadow
Kitchen Backsplash Accent by Walker Zanger
Tile Product - Duquesa Tile in Jasmine
Sinks by Decolav
Slab Countertops by Wall to Wall Stone Corp
Kitchen Quartz Product True North Calcutta
Master Suite Quartz Product True North Venato Extra
Girls' Bath Quartz Product True North Pebble Beach
All Other Quartz Product True North Light Silt
Windows by Milgard Windows & Doors
Window Product Style Line® Series
Window Supplier Troyco - Window & Door
Window Treatments by Budget Blinds
Lighting by Destination Lighting
Fixtures by Crystorama Lighting
Interior Design by Tiffany Home Design
Custom Cabinetry & Storage by Northwood Cabinets
Customized & Built by Cascade West Development
Photography by ExposioHDR Portland
Original Plans by Alan Mascord Design Associates

ラスベガスにあるラグジュアリーな巨大なトラディショナルスタイルのおしゃれなダイニング (朝食スペース、ベージュの壁、標準型暖炉、レンガの暖炉まわり、三角天井、レンガ壁) の写真
巨大なダイニング (レンガの暖炉まわり、ベージュの壁) の写真
1
