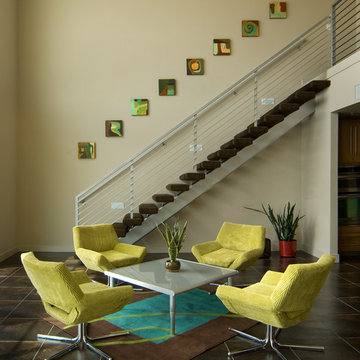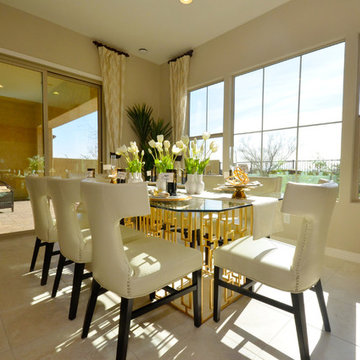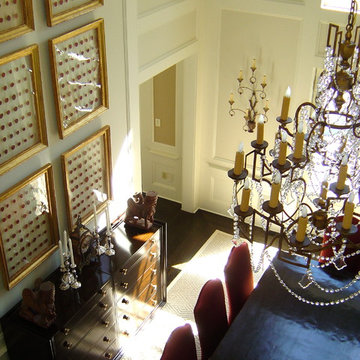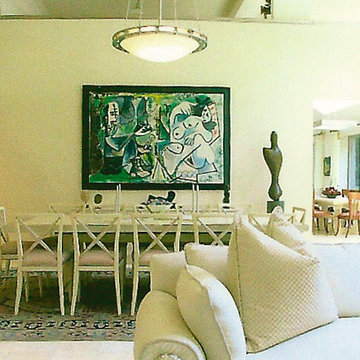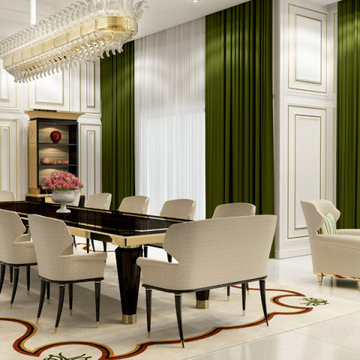巨大な緑色のダイニング (ベージュの壁) の写真
絞り込み:
資材コスト
並び替え:今日の人気順
写真 1〜20 枚目(全 31 枚)
1/4
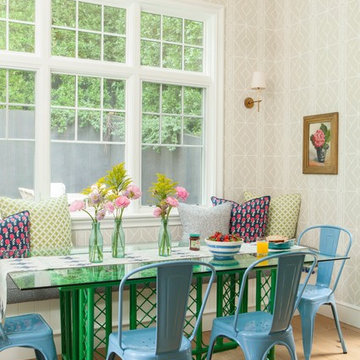
John Ellis for Country Living
ロサンゼルスにあるラグジュアリーな巨大なカントリー風のおしゃれなLDK (淡色無垢フローリング、ベージュの壁、ベージュの床) の写真
ロサンゼルスにあるラグジュアリーな巨大なカントリー風のおしゃれなLDK (淡色無垢フローリング、ベージュの壁、ベージュの床) の写真
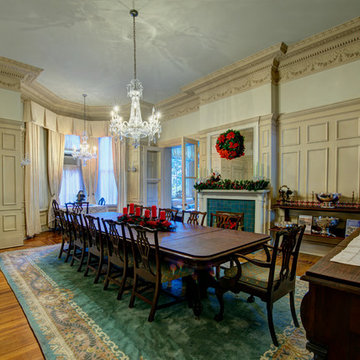
The dining room received structural work on the flooring, as well as new steel beams in the ceiling. - Plumb Square Builders
ワシントンD.C.にあるラグジュアリーな巨大なトラディショナルスタイルのおしゃれな独立型ダイニング (ベージュの壁、無垢フローリング、標準型暖炉、タイルの暖炉まわり) の写真
ワシントンD.C.にあるラグジュアリーな巨大なトラディショナルスタイルのおしゃれな独立型ダイニング (ベージュの壁、無垢フローリング、標準型暖炉、タイルの暖炉まわり) の写真
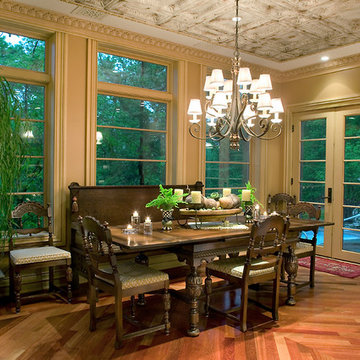
Torrey Pines is a stately European-style home. Patterned brick, arched picture windows, and a three-story turret accentuate the exterior. Upon entering the foyer, guests are welcomed by the sight of a sweeping circular stair leading to an overhead balcony.
Filigreed brackets, arched ceiling beams, tiles and bead board adorn the high, vaulted ceilings of the home. The kitchen is spacious, with a center island and elegant dining area bordered by tall windows. On either side of the kitchen are living spaces and a three-season room, all with fireplaces.
The library is a two-story room at the front of the house, providing an office area and study. A main-floor master suite includes dual walk-in closets, a large bathroom, and access to the lower level via a small spiraling staircase. Also en suite is a hot tub room in the octagonal space of the home’s turret, offering expansive views of the surrounding landscape.
The upper level includes a guest suite, two additional bedrooms, a studio and a playroom. The lower level offers billiards, a circle bar and dining area, more living space, a cedar closet, wine cellar, exercise facility and golf practice room.
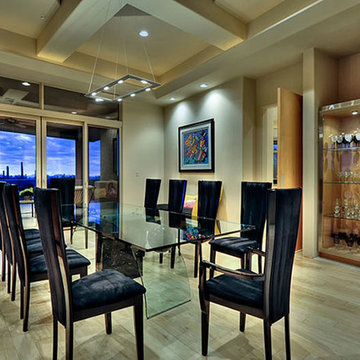
Elegant Dining Rooms for your inspirational boards by Fratantoni Interior Designers!!
Follow us on Pinterest, Facebook, Instagram and Twitter for more inspirational photos of home decor!!
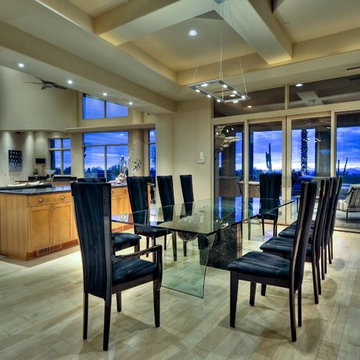
We love this dining rooms vaulted ceiling, sliding glass doors and wood floors.
フェニックスにあるラグジュアリーな巨大なコンテンポラリースタイルのおしゃれな独立型ダイニング (ベージュの壁、淡色無垢フローリング) の写真
フェニックスにあるラグジュアリーな巨大なコンテンポラリースタイルのおしゃれな独立型ダイニング (ベージュの壁、淡色無垢フローリング) の写真
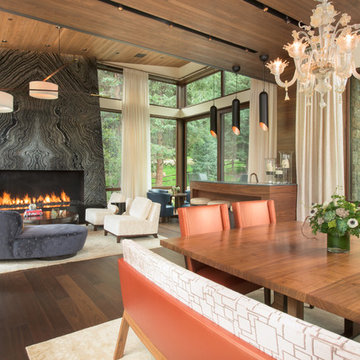
This expansive 10,000 square foot residence has the ultimate in quality, detail, and design. The mountain contemporary residence features copper, stone, and European reclaimed wood on the exterior. Highlights include a 24 foot Weiland glass door, floating steel stairs with a glass railing, double A match grain cabinets, and a comprehensive fully automated control system. An indoor basketball court, gym, swimming pool, and multiple outdoor fire pits make this home perfect for entertaining. Photo: Ric Stovall
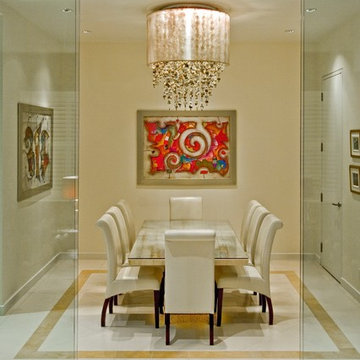
OCTOBER 2014
The dining room of the Bayview Project and foyer was an open concept space. The decision was to use the same style of lighting creating a flow in the two areas. The combination of Mother of Pearl shell, Swarovski® ELEMENTS and the shimmer sheer taupe shade created an elegant and tranquil dining room.
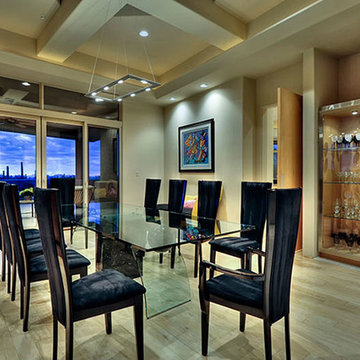
In love with this formal dining room, it has coffered ceilings, hardwood floors, and a wine fridge.
フェニックスにあるラグジュアリーな巨大なコンテンポラリースタイルのおしゃれなダイニングキッチン (ベージュの壁、淡色無垢フローリング、暖炉なし、金属の暖炉まわり、ベージュの床) の写真
フェニックスにあるラグジュアリーな巨大なコンテンポラリースタイルのおしゃれなダイニングキッチン (ベージュの壁、淡色無垢フローリング、暖炉なし、金属の暖炉まわり、ベージュの床) の写真
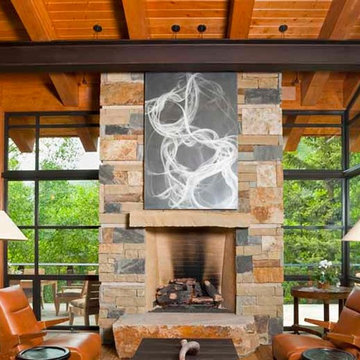
Ric Stovall
デンバーにあるお手頃価格の巨大なモダンスタイルのおしゃれなダイニング (無垢フローリング、標準型暖炉、石材の暖炉まわり、ベージュの壁、ベージュの床) の写真
デンバーにあるお手頃価格の巨大なモダンスタイルのおしゃれなダイニング (無垢フローリング、標準型暖炉、石材の暖炉まわり、ベージュの壁、ベージュの床) の写真
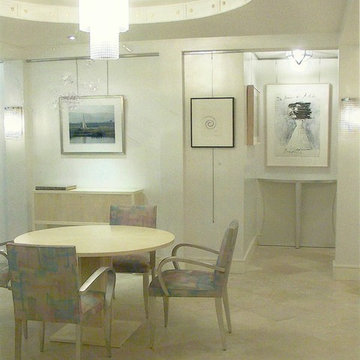
This art collector's Ritz Tower pied a terre features a custom art hanging system for rotating displays. The dining area is defined by a circular ceiling coffer with an early 20th century Vienese chandelier and wall sconces. In the foreground custom mirror and sandblasted glass sliding doors conceal a sleek kitchenette.
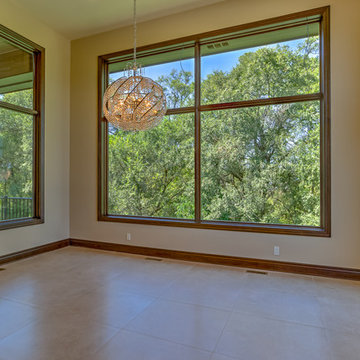
Home built by Arjay Builders Inc.
Custom Cabinetry by Eurowood Cabinets Inc.
Photo by Amoura Productions
オマハにあるラグジュアリーな巨大なコンテンポラリースタイルのおしゃれなダイニングキッチン (ベージュの壁、磁器タイルの床) の写真
オマハにあるラグジュアリーな巨大なコンテンポラリースタイルのおしゃれなダイニングキッチン (ベージュの壁、磁器タイルの床) の写真
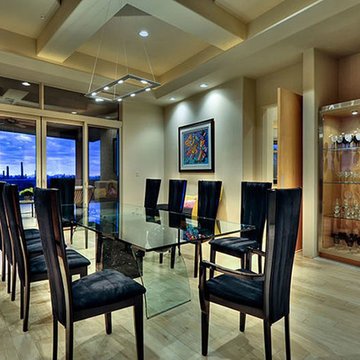
This contemporary formal dining room features a coffered ceiling, light wood floors, and sliding glass doors. As well as a wine wall structured glass case.
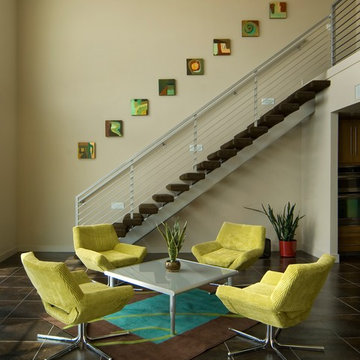
This is the dining area in the smaller loft. We took every measure to ensure each loft, including the Penthouse was accessorized based on the design plan and the client's wishes.
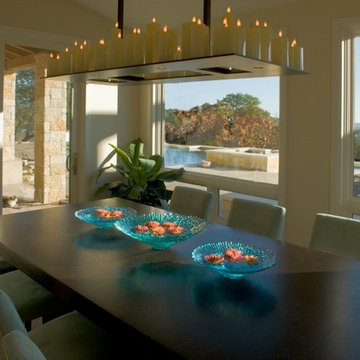
Dining room that takes advantage of the beautiful view with big windows. Photo by Jim Fox.
オースティンにあるラグジュアリーな巨大なトランジショナルスタイルのおしゃれなダイニング (ベージュの壁、ライムストーンの床) の写真
オースティンにあるラグジュアリーな巨大なトランジショナルスタイルのおしゃれなダイニング (ベージュの壁、ライムストーンの床) の写真
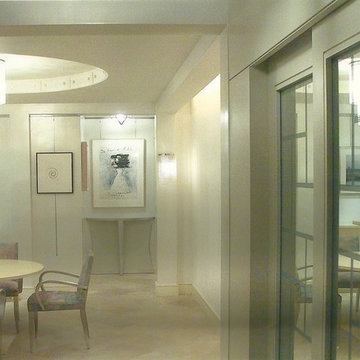
This art collector's Ritz Tower pied a terre features a custom art hanging system for rotating displays. The dining area is defined by a circular ceiling coffer with an early 20th century Vienese chandelier and wall sconces. In the foreground custom mirror and sandblasted glass sliding doors conceal a sleek kitchenette.
巨大な緑色のダイニング (ベージュの壁) の写真
1
