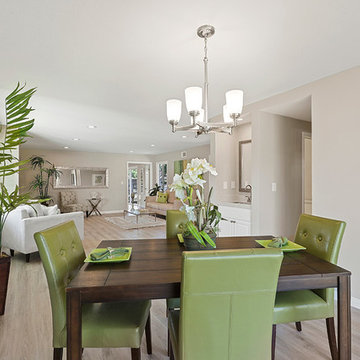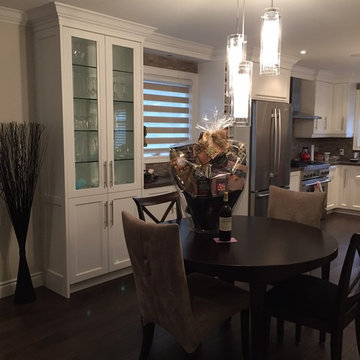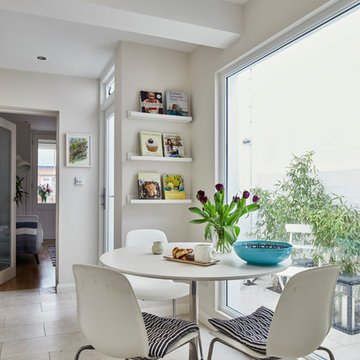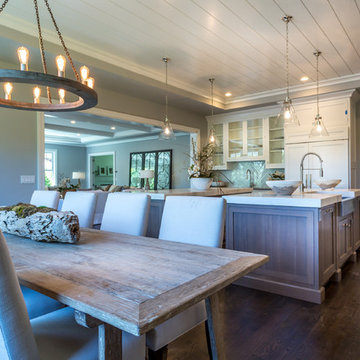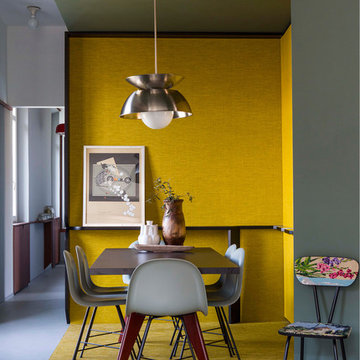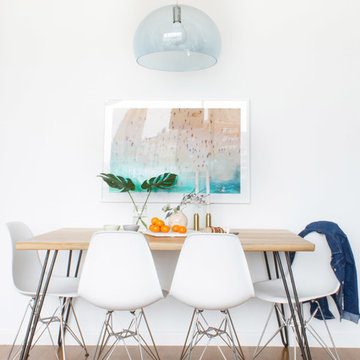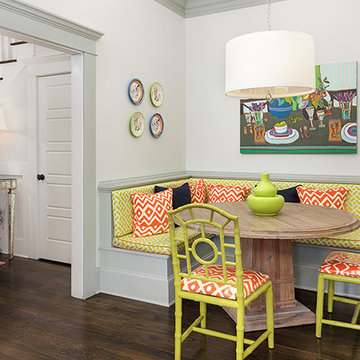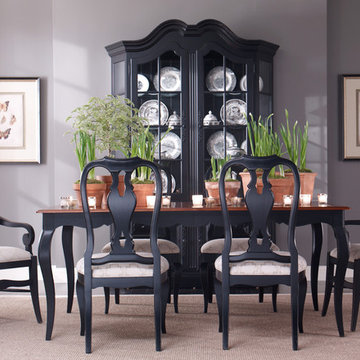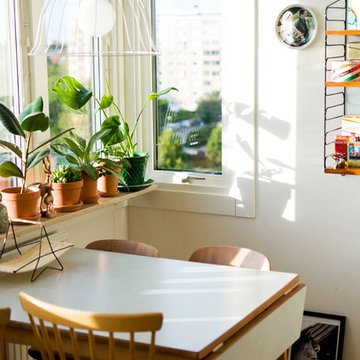小さなダイニングの写真
絞り込み:
資材コスト
並び替え:今日の人気順
写真 1761〜1780 枚目(全 21,314 枚)
1/2
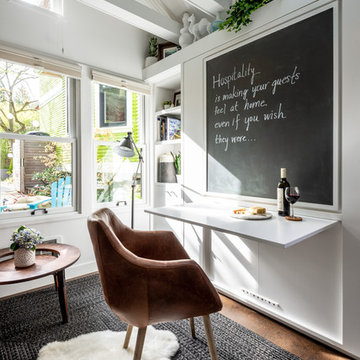
Photos by Andrew Giammarco Photography.
シアトルにあるお手頃価格の小さなコンテンポラリースタイルのおしゃれなLDK (白い壁、コルクフローリング、茶色い床) の写真
シアトルにあるお手頃価格の小さなコンテンポラリースタイルのおしゃれなLDK (白い壁、コルクフローリング、茶色い床) の写真
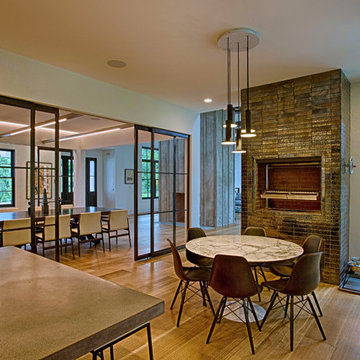
ニューヨークにあるラグジュアリーな小さなトランジショナルスタイルのおしゃれなダイニングキッチン (白い壁、淡色無垢フローリング、標準型暖炉、レンガの暖炉まわり、ベージュの床) の写真
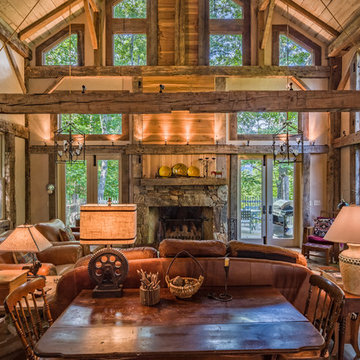
This unique home, and it's use of historic cabins that were dismantled, and then reassembled on-site, was custom designed by MossCreek. As the mountain residence for an accomplished artist, the home features abundant natural light, antique timbers and logs, and numerous spaces designed to highlight the artist's work and to serve as studios for creativity. Photos by John MacLean.
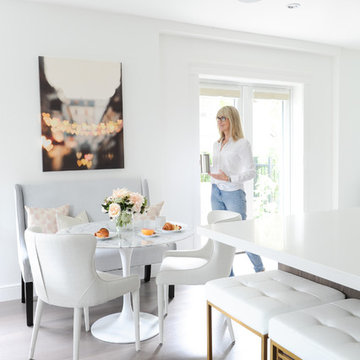
This beautiful dining room was designed By Chrissy & Co principle designer Chrissy Cottrell. Photo by Tracey Ayton-Edwards.
バンクーバーにある高級な小さなモダンスタイルのおしゃれなダイニングキッチン (白い壁、無垢フローリング、暖炉なし) の写真
バンクーバーにある高級な小さなモダンスタイルのおしゃれなダイニングキッチン (白い壁、無垢フローリング、暖炉なし) の写真
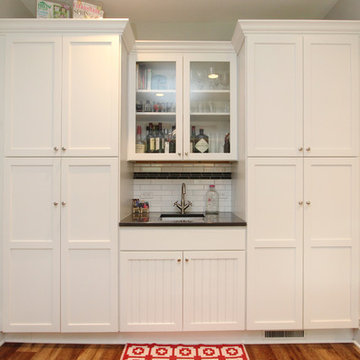
This 80 year old farm house was in need of an update. The kitchen and dining areas were cramped, dark and isolated from one another. The homeowner requested an open floor plan with more storage and space where her children could play while she was busy in the kitchen.
Thompson Remodeling flipped the existing positions of the dining room and kitchen and removed walls to open up the space. The new kitchen has bright white cabinets, quartz countertops and an island with a butcher block counter. A custom banquette provides seating and a spot for the kids to play and do homework while its bench doubles as hidden storage. The wet bar in the dining space has loads of pantry space.
The existing floors were very uneven, so we used a vinyl plank flooring that would allow more give for installation. It looks just like weathered pine and will offer very easy care for the busy family.
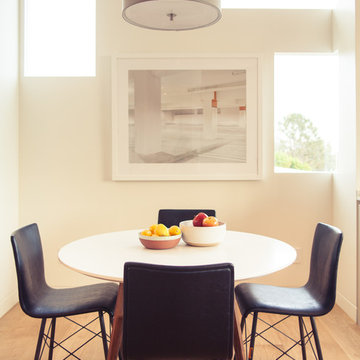
Photo credit: Charles-Ryan Barber
Architect: Nadav Rokach
Interior Design: Eliana Rokach
Staging: Carolyn Greco at Meredith Baer
Contractor: Building Solutions and Design, Inc.
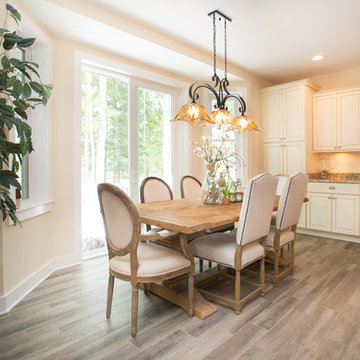
Carolyn Watson Photography
フィラデルフィアにある小さなトランジショナルスタイルのおしゃれなダイニングキッチン (ベージュの壁、磁器タイルの床、暖炉なし、茶色い床) の写真
フィラデルフィアにある小さなトランジショナルスタイルのおしゃれなダイニングキッチン (ベージュの壁、磁器タイルの床、暖炉なし、茶色い床) の写真
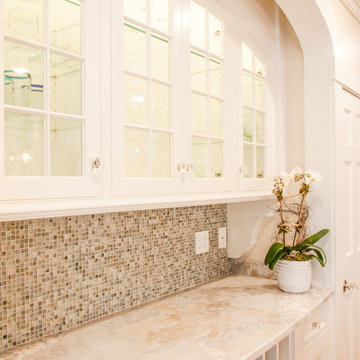
ボストンにあるお手頃価格の小さなトラディショナルスタイルのおしゃれなダイニングキッチン (無垢フローリング、白い壁、暖炉なし、茶色い床) の写真
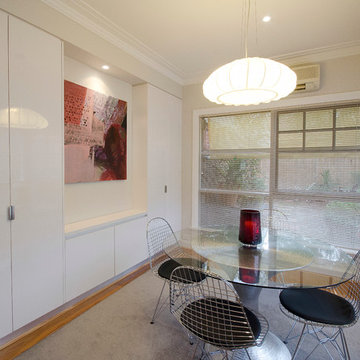
Design by Key Piece http://keypiece.com.au
info@keypiece.com.au
Adrienne Bizzarri Photography http://adriennebizzarri.photomerchant.net/
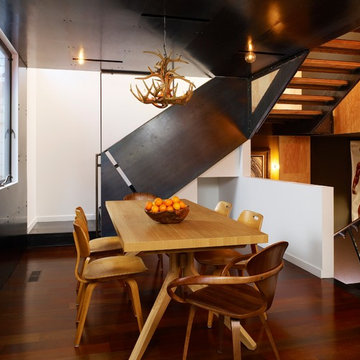
The dining room occupies the former location of the house's rear bedroom. The space is now open to the Kitchen and Living Room, which is below. Materials include Ipe flooring and waxed steel.
Photo by Cesar Rubio
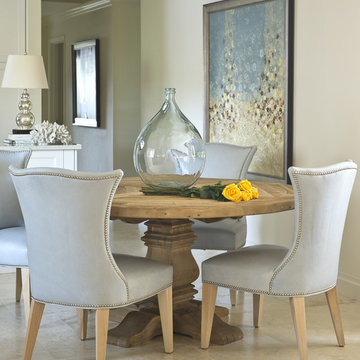
Townhome Renovation
Stephen Allen Photography
オーランドにある小さなエクレクティックスタイルのおしゃれなダイニングキッチン (白い壁、磁器タイルの床) の写真
オーランドにある小さなエクレクティックスタイルのおしゃれなダイニングキッチン (白い壁、磁器タイルの床) の写真
小さなダイニングの写真
89
