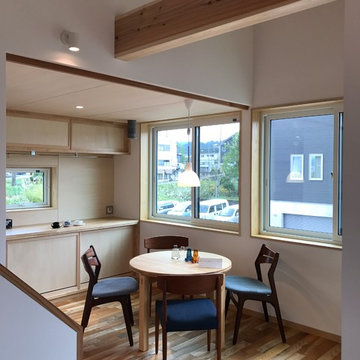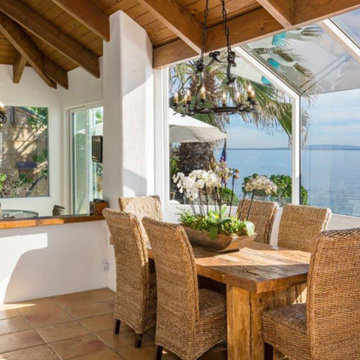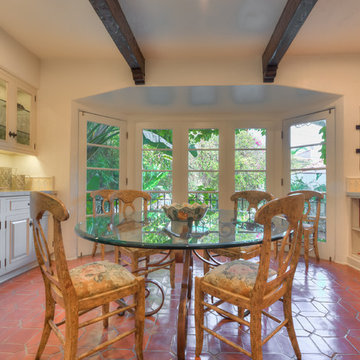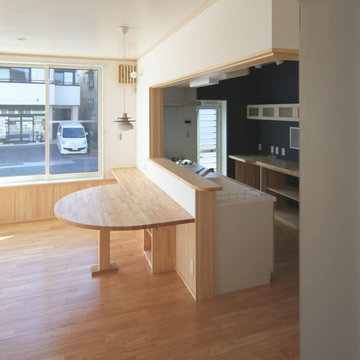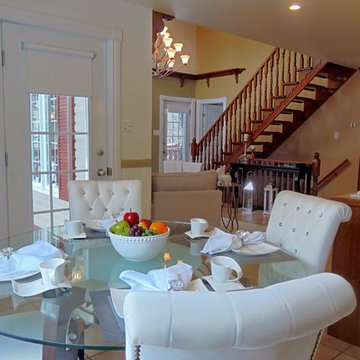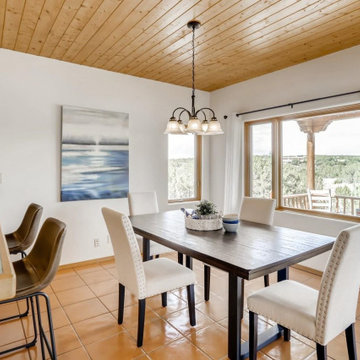ダイニング (オレンジの床、白い壁) の写真
絞り込み:
資材コスト
並び替え:今日の人気順
写真 81〜100 枚目(全 180 枚)
1/3
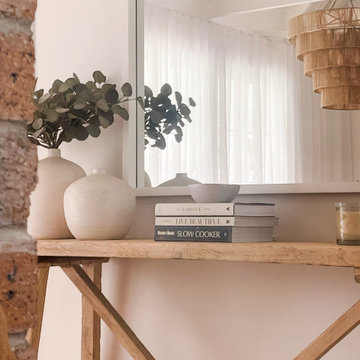
A reclaimed elm console table complements the warmth of the terracotta tiles in our Mango Hill Project dining room. White accessories and oversized mirror were paired with it to brighten the space.
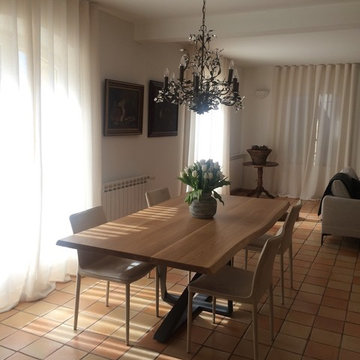
Frédérique COELHO DA SILVA
マルセイユにある高級な広いコンテンポラリースタイルのおしゃれなLDK (白い壁、テラコッタタイルの床、標準型暖炉、漆喰の暖炉まわり、オレンジの床) の写真
マルセイユにある高級な広いコンテンポラリースタイルのおしゃれなLDK (白い壁、テラコッタタイルの床、標準型暖炉、漆喰の暖炉まわり、オレンジの床) の写真
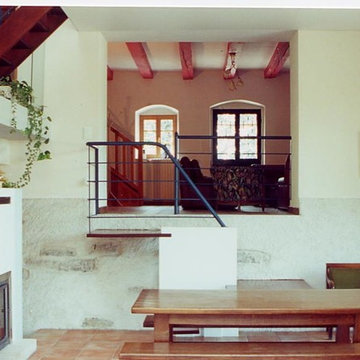
RCA
ディジョンにあるお手頃価格の中くらいなカントリー風のおしゃれな独立型ダイニング (白い壁、セラミックタイルの床、両方向型暖炉、コンクリートの暖炉まわり、オレンジの床) の写真
ディジョンにあるお手頃価格の中くらいなカントリー風のおしゃれな独立型ダイニング (白い壁、セラミックタイルの床、両方向型暖炉、コンクリートの暖炉まわり、オレンジの床) の写真
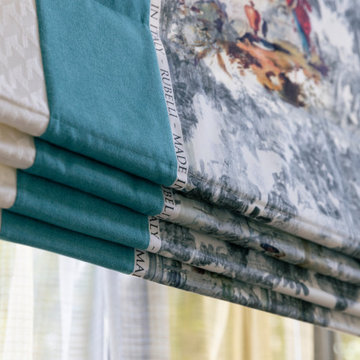
他の地域にある高級な広いコンテンポラリースタイルのおしゃれなダイニングキッチン (白い壁、淡色無垢フローリング、オレンジの床、クロスの天井、壁紙、白い天井、青いカーテン) の写真
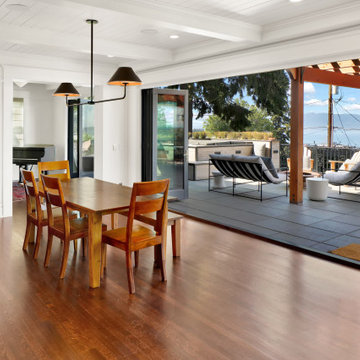
1400 square foot addition and remodel of historic craftsman home to include new garage, accessory dwelling unit and outdoor living space
シアトルにあるラグジュアリーな中くらいなトラディショナルスタイルのおしゃれなダイニングキッチン (白い壁、淡色無垢フローリング、暖炉なし、オレンジの床、格子天井) の写真
シアトルにあるラグジュアリーな中くらいなトラディショナルスタイルのおしゃれなダイニングキッチン (白い壁、淡色無垢フローリング、暖炉なし、オレンジの床、格子天井) の写真
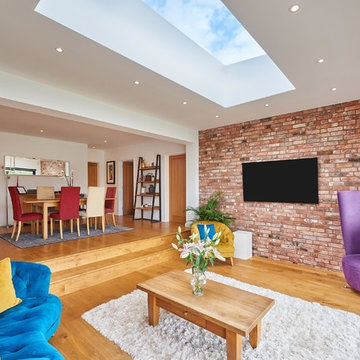
Little Birches open plan dining area
ウエストミッドランズにある中くらいなモダンスタイルのおしゃれなLDK (白い壁、無垢フローリング、暖炉なし、オレンジの床) の写真
ウエストミッドランズにある中くらいなモダンスタイルのおしゃれなLDK (白い壁、無垢フローリング、暖炉なし、オレンジの床) の写真
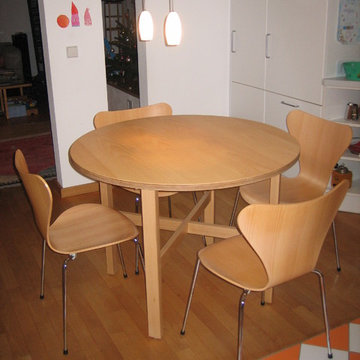
wolf möbelwerkstatt
フランクフルトにある高級な小さなモダンスタイルのおしゃれな独立型ダイニング (白い壁、淡色無垢フローリング、オレンジの床) の写真
フランクフルトにある高級な小さなモダンスタイルのおしゃれな独立型ダイニング (白い壁、淡色無垢フローリング、オレンジの床) の写真
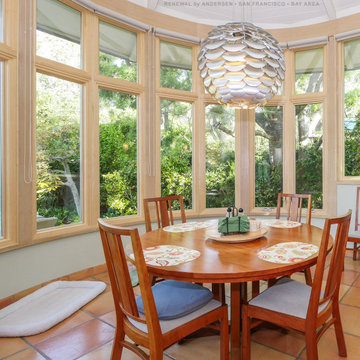
Stunning dining room with all new wood interior windows we installed. This gorgeous sunroom-like space with terra-cotta style floors and rounded design looks wonderful with all new casement and picture windows we installed. It's time to get new windows for your home from Renewal by Andersen of San Francisco serving the entire Bay Area.
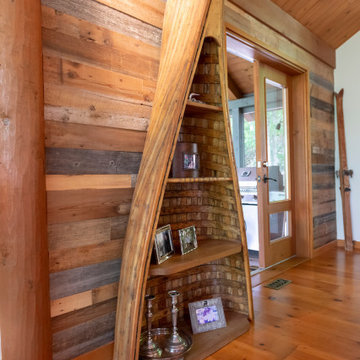
Cette salle à dîner ouverte sur la cuisine et le salon au style traditionnel s'est entourée de matériaux luxueux et nobles avec cette table en orme, des chaises en cuir et ce luminaire de métal au design original. Un mur de bois de grange et un canoë récupéré que les clients avait en main offre un complément au décor des plus original.
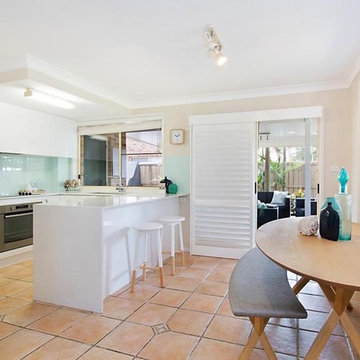
ゴールドコーストにあるお手頃価格の中くらいなビーチスタイルのおしゃれなダイニングキッチン (白い壁、セラミックタイルの床、オレンジの床) の写真
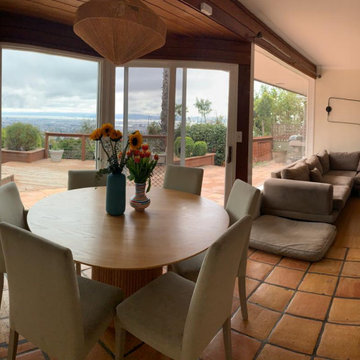
サンフランシスコにあるミッドセンチュリースタイルのおしゃれな独立型ダイニング (白い壁、テラコッタタイルの床、両方向型暖炉、レンガの暖炉まわり、オレンジの床) の写真
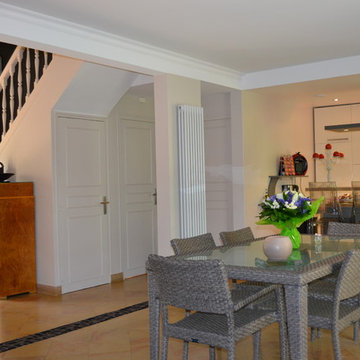
Cette maison bien construire des années 80 a été relookée selon les critères du moment. L’astuce a consisté à conserver le sol en pierre de Bourgogne tout en ouvrant des murs porteurs et donner un sentiment d’espace très conviviale. L’aménagement partiel du sous-sol en 2 chambres de garçons en font une grande maison familiale à partir d’un produit basique subtilement optimisé.
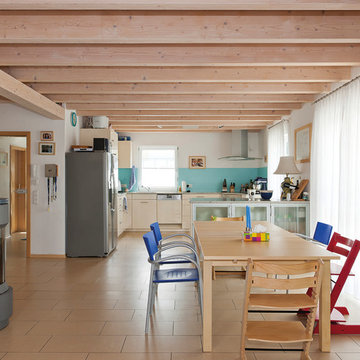
Fotos: Schwarz
シュトゥットガルトにある中くらいなコンテンポラリースタイルのおしゃれなLDK (白い壁、薪ストーブ、セラミックタイルの床、オレンジの床) の写真
シュトゥットガルトにある中くらいなコンテンポラリースタイルのおしゃれなLDK (白い壁、薪ストーブ、セラミックタイルの床、オレンジの床) の写真
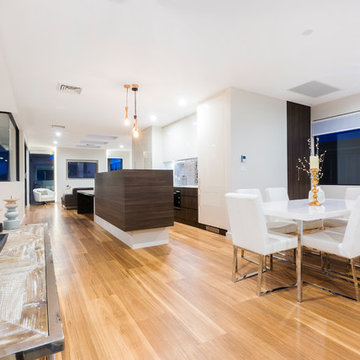
Ben King
キャンベラにあるお手頃価格の中くらいなコンテンポラリースタイルのおしゃれなLDK (白い壁、淡色無垢フローリング、両方向型暖炉、漆喰の暖炉まわり、オレンジの床) の写真
キャンベラにあるお手頃価格の中くらいなコンテンポラリースタイルのおしゃれなLDK (白い壁、淡色無垢フローリング、両方向型暖炉、漆喰の暖炉まわり、オレンジの床) の写真
ダイニング (オレンジの床、白い壁) の写真
5
