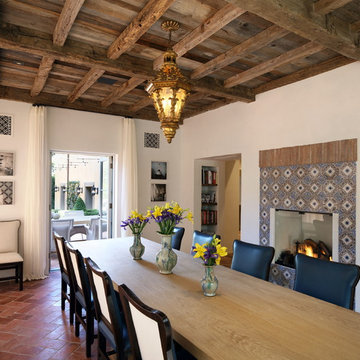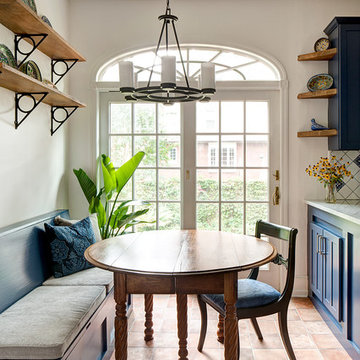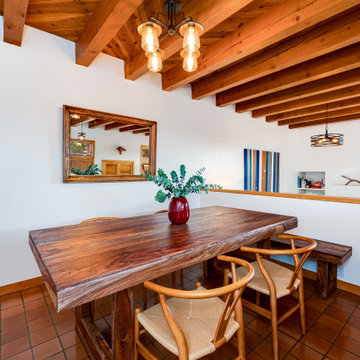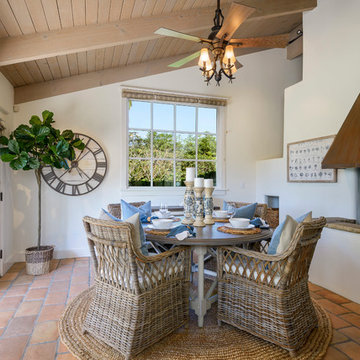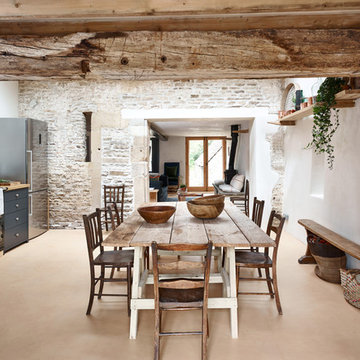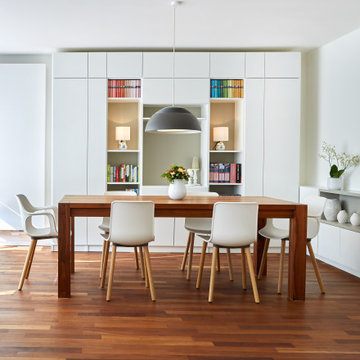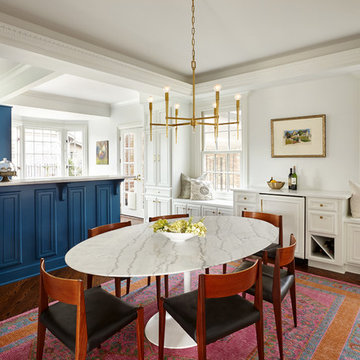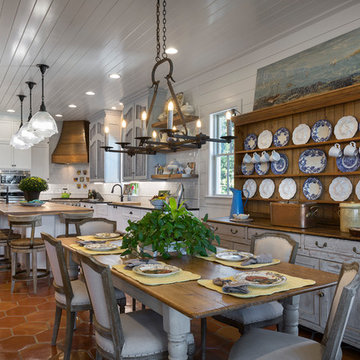ダイニング (オレンジの床、ピンクの床、白い壁) の写真
絞り込み:
資材コスト
並び替え:今日の人気順
写真 1〜20 枚目(全 241 枚)
1/4

Projet livré fin novembre 2022, budget tout compris 100 000 € : un appartement de vieille dame chic avec seulement deux chambres et des prestations datées, à transformer en appartement familial de trois chambres, moderne et dans l'esprit Wabi-sabi : épuré, fonctionnel, minimaliste, avec des matières naturelles, de beaux meubles en bois anciens ou faits à la main et sur mesure dans des essences nobles, et des objets soigneusement sélectionnés eux aussi pour rappeler la nature et l'artisanat mais aussi le chic classique des ambiances méditerranéennes de l'Antiquité qu'affectionnent les nouveaux propriétaires.
La salle de bain a été réduite pour créer une cuisine ouverte sur la pièce de vie, on a donc supprimé la baignoire existante et déplacé les cloisons pour insérer une cuisine minimaliste mais très design et fonctionnelle ; de l'autre côté de la salle de bain une cloison a été repoussée pour gagner la place d'une très grande douche à l'italienne. Enfin, l'ancienne cuisine a été transformée en chambre avec dressing (à la place de l'ancien garde manger), tandis qu'une des chambres a pris des airs de suite parentale, grâce à une grande baignoire d'angle qui appelle à la relaxation.
Côté matières : du noyer pour les placards sur mesure de la cuisine qui se prolongent dans la salle à manger (avec une partie vestibule / manteaux et chaussures, une partie vaisselier, et une partie bibliothèque).
On a conservé et restauré le marbre rose existant dans la grande pièce de réception, ce qui a grandement contribué à guider les autres choix déco ; ailleurs, les moquettes et carrelages datés beiges ou bordeaux ont été enlevés et remplacés par du béton ciré blanc coco milk de chez Mercadier. Dans la salle de bain il est même monté aux murs dans la douche !
Pour réchauffer tout cela : de la laine bouclette, des tapis moelleux ou à l'esprit maison de vanaces, des fibres naturelles, du lin, de la gaze de coton, des tapisseries soixante huitardes chinées, des lampes vintage, et un esprit revendiqué "Mad men" mêlé à des vibrations douces de finca ou de maison grecque dans les Cyclades...
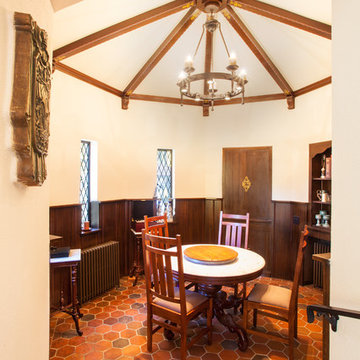
Joe Nuess Photography
シアトルにある高級な中くらいな地中海スタイルのおしゃれな独立型ダイニング (白い壁、テラコッタタイルの床、暖炉なし、オレンジの床) の写真
シアトルにある高級な中くらいな地中海スタイルのおしゃれな独立型ダイニング (白い壁、テラコッタタイルの床、暖炉なし、オレンジの床) の写真
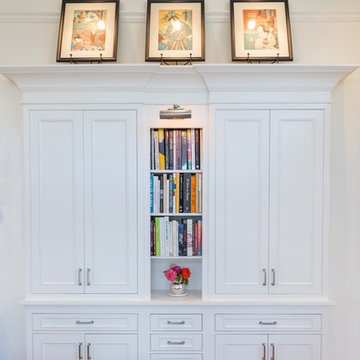
Connecticut Kitchen Design also created a hutch piece for the adjacent dining room, built into a niche in the wall.
ブリッジポートにあるラグジュアリーな広いトラディショナルスタイルのおしゃれなLDK (淡色無垢フローリング、オレンジの床、白い壁、暖炉なし) の写真
ブリッジポートにあるラグジュアリーな広いトラディショナルスタイルのおしゃれなLDK (淡色無垢フローリング、オレンジの床、白い壁、暖炉なし) の写真
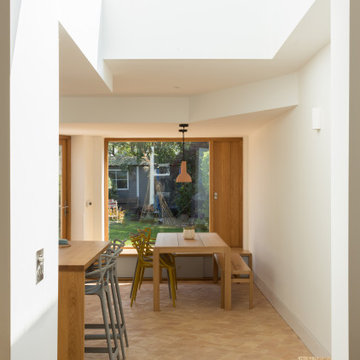
Photo credit: Matthew Smith ( http://www.msap.co.uk)
ケンブリッジシャーにあるお手頃価格の中くらいなコンテンポラリースタイルのおしゃれなダイニングキッチン (白い壁、テラコッタタイルの床、ピンクの床) の写真
ケンブリッジシャーにあるお手頃価格の中くらいなコンテンポラリースタイルのおしゃれなダイニングキッチン (白い壁、テラコッタタイルの床、ピンクの床) の写真
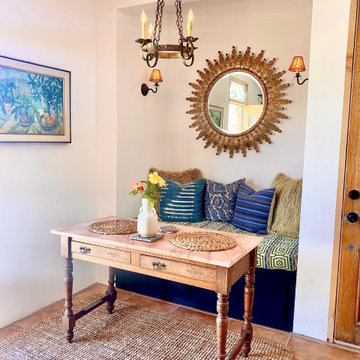
Charming modern European custom dining niche' and workspace for a guest cottage with Spanish and moroccan influences! This builtin seating area is designed with airbnb short stay guests in mind; equipped with a built-in beach seat, antique sunburst mirror adorns the wall flanked by a pair of vintage brass wall sconces with vintage amber beard shades and a antique Spanish chandelier hangs over a little Spanish marble top desk used as a dining table perfect for two!
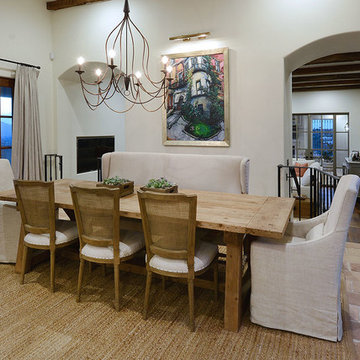
The dining room features wood french door units at either end of the space, arched openings into the living room, and a reclaimed terra cotta tile floor.
Design Principal: Gene Kniaz, Spiral Architects; General Contractor: Brian Recher, Resolute Builders
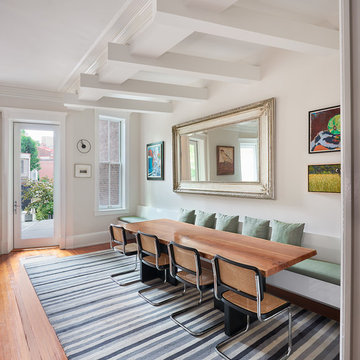
Referencing the wife and 3 daughters for which the house was named, four distinct but cohesive design criteria were considered for the 2016 renovation of the circa 1890, three story masonry rowhouse:
1. To keep the significant original elements – such as
the grand stair and Lincrusta wainscoting.
2. To repurpose original elements such as the former
kitchen pocket doors fitted to their new location on
the second floor with custom track.
3. To improve original elements - such as the new "sky
deck" with its bright green steel frame, a new
kitchen and modern baths.
4. To insert unifying elements such as the 3 wall
benches, wall openings and sculptural ceilings.
Photographer Jesse Gerard - Hoachlander Davis Photography
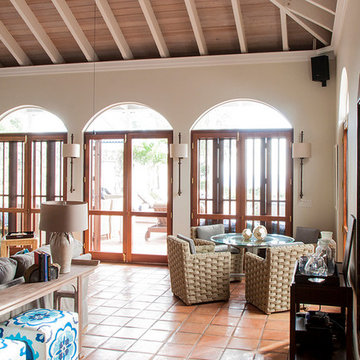
Toni Deis Photography
他の地域にあるトロピカルスタイルのおしゃれなダイニング (白い壁、テラコッタタイルの床、三角天井、オレンジの床) の写真
他の地域にあるトロピカルスタイルのおしゃれなダイニング (白い壁、テラコッタタイルの床、三角天井、オレンジの床) の写真

他の地域にある中くらいなサンタフェスタイルのおしゃれなダイニング (朝食スペース、白い壁、テラコッタタイルの床、コーナー設置型暖炉、漆喰の暖炉まわり、オレンジの床、表し梁) の写真
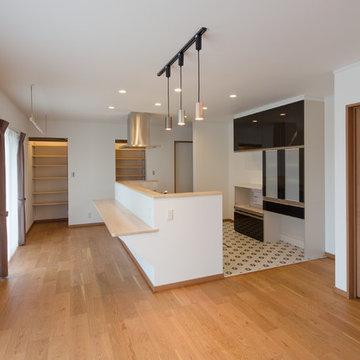
オープンな対面キッチンスペースは、他の水廻りにも行き来がしやすく、左右両方から他の場所へとスムーズに行ける家事動線となっております。また、キッチン前には、軽く飲食したい時、お子様が宿題をする時、奥様が家計簿を付けたりと、様々に使える、カウンターを設けました。横にはダイニングテーブルを設置予定。奥には、納戸・パントリーと収納スペースを確保しており、作業効率の良い間取りとなっております。

La salle à manger, entre ambiance "mad men" et esprit vacances, avec son immense placard en noyer qui permet de ranger l'équivalent d'un container ;-) Placard d'entrée, penderie, bar, bibliothèque, placard à vinyles, vaisselier, tout y est !
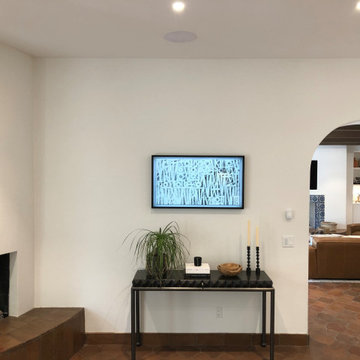
Frame TV with in-ceiling speakers for Whole-House Audio. 7-inch touchscreen for control of the entire house. You can select your favorite Pandora station, turn on lighting, arm the security system, answer the front door, talk to other rooms, and more...
ダイニング (オレンジの床、ピンクの床、白い壁) の写真
1
