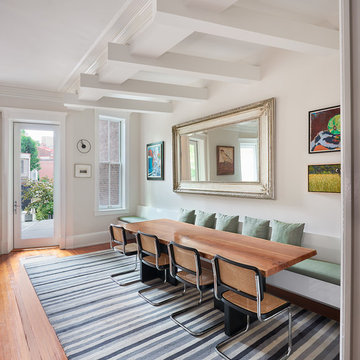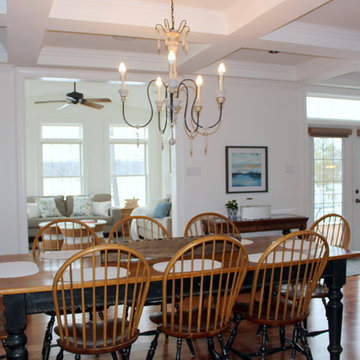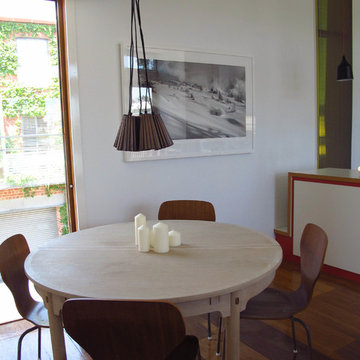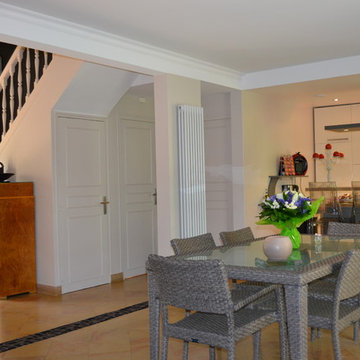グレーのダイニング (オレンジの床、白い壁) の写真
絞り込み:
資材コスト
並び替え:今日の人気順
写真 1〜4 枚目(全 4 枚)
1/4

Referencing the wife and 3 daughters for which the house was named, four distinct but cohesive design criteria were considered for the 2016 renovation of the circa 1890, three story masonry rowhouse:
1. To keep the significant original elements – such as
the grand stair and Lincrusta wainscoting.
2. To repurpose original elements such as the former
kitchen pocket doors fitted to their new location on
the second floor with custom track.
3. To improve original elements - such as the new "sky
deck" with its bright green steel frame, a new
kitchen and modern baths.
4. To insert unifying elements such as the 3 wall
benches, wall openings and sculptural ceilings.
Photographer Jesse Gerard - Hoachlander Davis Photography

Just a quick change of a light fixture and white placemats helped tie in this dining room to the fresher overall feel.
トロントにある低価格の巨大なカントリー風のおしゃれなダイニングキッチン (白い壁、無垢フローリング、暖炉なし、オレンジの床) の写真
トロントにある低価格の巨大なカントリー風のおしゃれなダイニングキッチン (白い壁、無垢フローリング、暖炉なし、オレンジの床) の写真

Antique Danish table restored paired with classic ant chair from Fritz Hansen. Copper pendant lights add a contemporary finish to the space.
メルボルンにあるラグジュアリーな小さなコンテンポラリースタイルのおしゃれなLDK (白い壁、淡色無垢フローリング、標準型暖炉、金属の暖炉まわり、オレンジの床) の写真
メルボルンにあるラグジュアリーな小さなコンテンポラリースタイルのおしゃれなLDK (白い壁、淡色無垢フローリング、標準型暖炉、金属の暖炉まわり、オレンジの床) の写真

Cette maison bien construire des années 80 a été relookée selon les critères du moment. L’astuce a consisté à conserver le sol en pierre de Bourgogne tout en ouvrant des murs porteurs et donner un sentiment d’espace très conviviale. L’aménagement partiel du sous-sol en 2 chambres de garçons en font une grande maison familiale à partir d’un produit basique subtilement optimisé.
グレーのダイニング (オレンジの床、白い壁) の写真
1