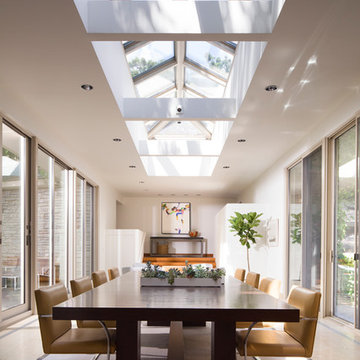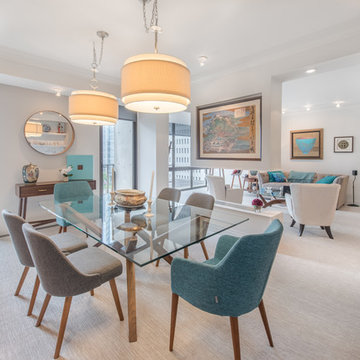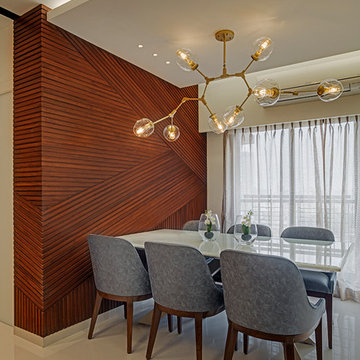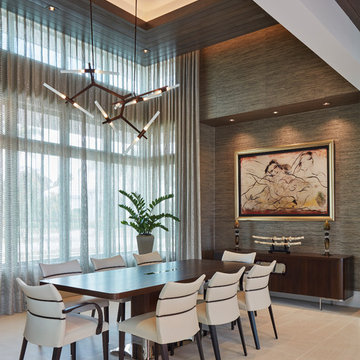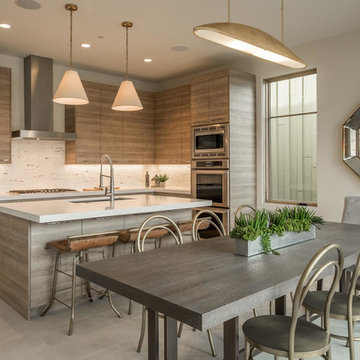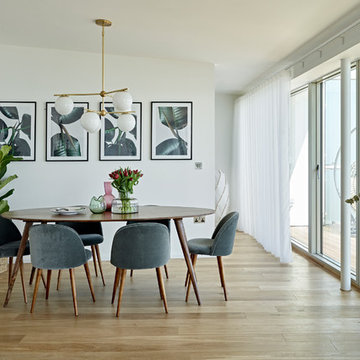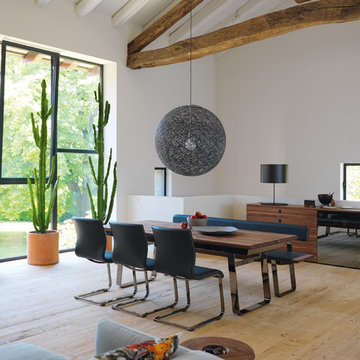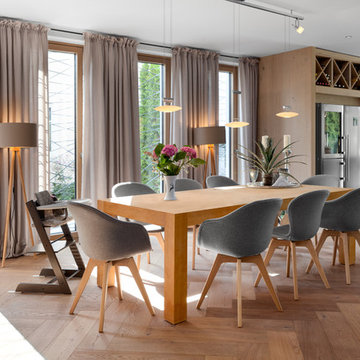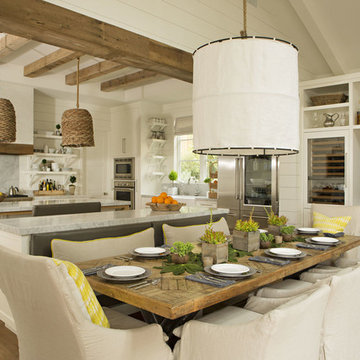ダイニング (ベージュの床) の写真
絞り込み:
資材コスト
並び替え:今日の人気順
写真 1961〜1980 枚目(全 26,678 枚)
1/2
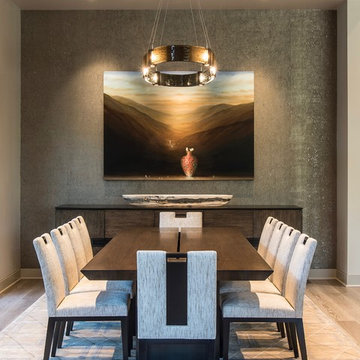
Bronze sculpture, David Kroll custom art, onyx bowl, holly hunt table, silk rug, metallic wall covering
フェニックスにあるラグジュアリーな広いコンテンポラリースタイルのおしゃれなダイニングキッチン (ベージュの壁、無垢フローリング、ベージュの床) の写真
フェニックスにあるラグジュアリーな広いコンテンポラリースタイルのおしゃれなダイニングキッチン (ベージュの壁、無垢フローリング、ベージュの床) の写真
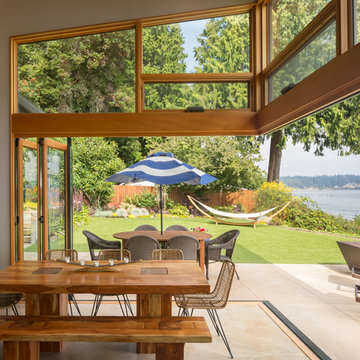
Coates Design Architects Seattle
Lara Swimmer Photography
Fairbank Construction
シアトルにある高級な中くらいなコンテンポラリースタイルのおしゃれなLDK (白い壁、コンクリートの床、暖炉なし、ベージュの床) の写真
シアトルにある高級な中くらいなコンテンポラリースタイルのおしゃれなLDK (白い壁、コンクリートの床、暖炉なし、ベージュの床) の写真
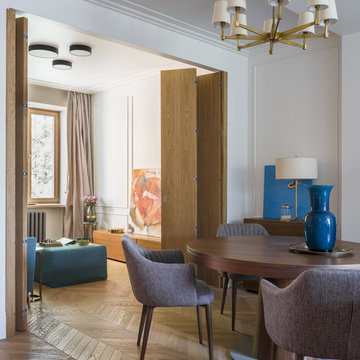
Архитекторы : Стародубцев Алексей, Дорофеева Антонина, фотограф: Дина Александрова
モスクワにあるコンテンポラリースタイルのおしゃれなダイニング (白い壁、無垢フローリング、ベージュの床) の写真
モスクワにあるコンテンポラリースタイルのおしゃれなダイニング (白い壁、無垢フローリング、ベージュの床) の写真
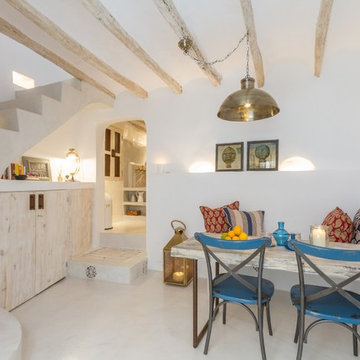
Dining area in entrance hallway on ground floor with kitchen beyond
Photography: Philip Rogan - philip.rogan@gmail.com
エディンバラにある小さな地中海スタイルのおしゃれな独立型ダイニング (白い壁、ベージュの床) の写真
エディンバラにある小さな地中海スタイルのおしゃれな独立型ダイニング (白い壁、ベージュの床) の写真
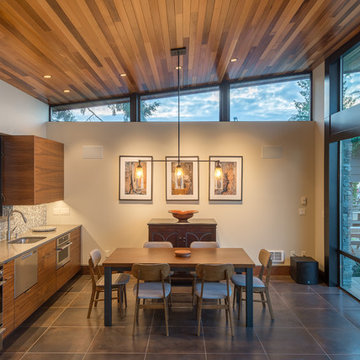
Photography by Lucas Henning.
シアトルにあるラグジュアリーな小さなモダンスタイルのおしゃれなダイニングキッチン (白い壁、磁器タイルの床、ベージュの床) の写真
シアトルにあるラグジュアリーな小さなモダンスタイルのおしゃれなダイニングキッチン (白い壁、磁器タイルの床、ベージュの床) の写真
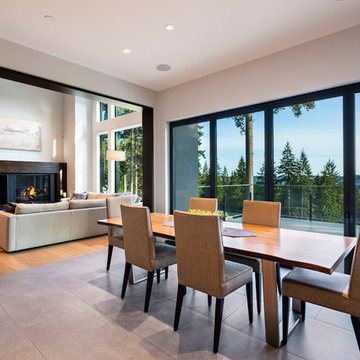
For a family that loves hosting large gatherings, this expansive home is a dream; boasting two unique entertaining spaces, each expanding onto outdoor-living areas, that capture its magnificent views. The sheer size of the home allows for various ‘experiences’; from a rec room perfect for hosting game day and an eat-in wine room escape on the lower-level, to a calming 2-story family greatroom on the main. Floors are connected by freestanding stairs, framing a custom cascading-pendant light, backed by a stone accent wall, and facing a 3-story waterfall. A custom metal art installation, templated from a cherished tree on the property, both brings nature inside and showcases the immense vertical volume of the house.
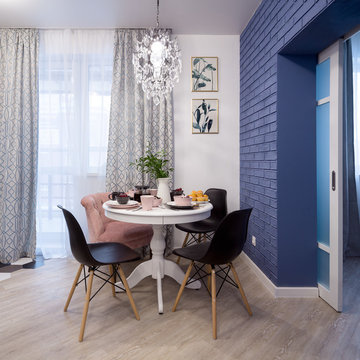
Фотограф Полина Алехина
ノボシビルスクにある低価格の小さなトランジショナルスタイルのおしゃれなダイニングキッチン (青い壁、クッションフロア、ベージュの床) の写真
ノボシビルスクにある低価格の小さなトランジショナルスタイルのおしゃれなダイニングキッチン (青い壁、クッションフロア、ベージュの床) の写真
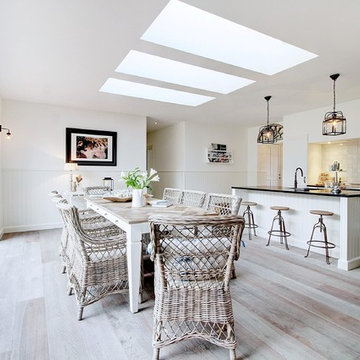
Indretningskonsulent Lene Lykke Jespersen - Bo Lidt Bedre
コペンハーゲンにある広いビーチスタイルのおしゃれなダイニングキッチン (淡色無垢フローリング、ベージュの床、白い壁、暖炉なし) の写真
コペンハーゲンにある広いビーチスタイルのおしゃれなダイニングキッチン (淡色無垢フローリング、ベージュの床、白い壁、暖炉なし) の写真
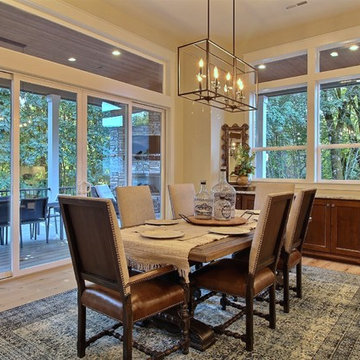
Paint by Sherwin Williams
Body Color - Wool Skein - SW 6148
Flex Suite Color - Universal Khaki - SW 6150
Downstairs Guest Suite Color - Silvermist - SW 7621
Downstairs Media Room Color - Quiver Tan - SW 6151
Exposed Beams & Banister Stain - Northwood Cabinets - Custom Truffle Stain
Gas Fireplace by Heat & Glo
Flooring & Tile by Macadam Floor & Design
Hardwood by Shaw Floors
Hardwood Product Kingston Oak in Tapestry
Carpet Products by Dream Weaver Carpet
Main Level Carpet Cosmopolitan in Iron Frost
Downstairs Carpet Santa Monica in White Orchid
Kitchen Backsplash by Z Tile & Stone
Tile Product - Textile in Ivory
Kitchen Backsplash Mosaic Accent by Glazzio Tiles
Tile Product - Versailles Series in Dusty Trail Arabesque Mosaic
Sinks by Decolav
Slab Countertops by Wall to Wall Stone Corp
Main Level Granite Product Colonial Cream
Downstairs Quartz Product True North Silver Shimmer
Windows by Milgard Windows & Doors
Window Product Style Line® Series
Window Supplier Troyco - Window & Door
Window Treatments by Budget Blinds
Lighting by Destination Lighting
Interior Design by Creative Interiors & Design
Custom Cabinetry & Storage by Northwood Cabinets
Customized & Built by Cascade West Development
Photography by ExposioHDR Portland
Original Plans by Alan Mascord Design Associates
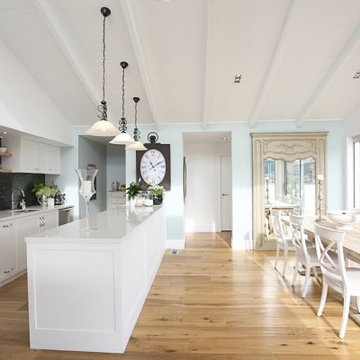
This stunning space incorporates a little of the old and a little of the new; with stand out french country elements (table, lighting and mirror) incorporated with the fresh new island and cabinetry. This space has been turned into a bright open space full of natural light and lake breeze thanks to the installation of floor to ceiling windows at the rear of the house.
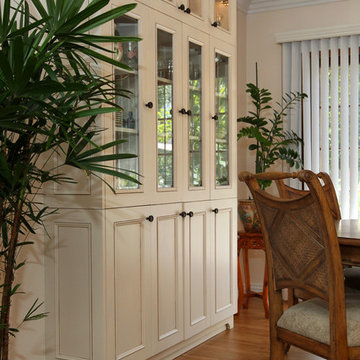
We were honored to be asked by this recently retired aerospace employee and soon to be retired physician’s assistant to design and remodel their kitchen and dining area. Since they love to cook – they felt that it was time for them to get their dream kitchen. They knew that they wanted a traditional style complete with glazed cabinets and oil rubbed bronze hardware. Also important to them were full height cabinets. In order to get them we had to remove the soffits from the ceiling. Also full height is the glass backsplash. To create a kitchen designed for a chef you need a commercial free standing range but you also need a lot of pantry space. There is a dual pull out pantry with wire baskets to ensure that the homeowners can store all of their ingredients. The new floor is a caramel bamboo.
ダイニング (ベージュの床) の写真
99
