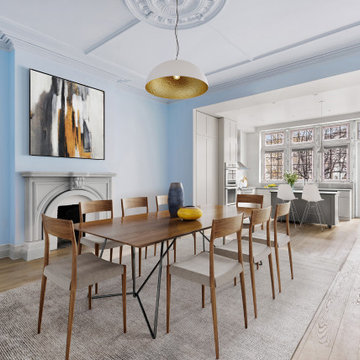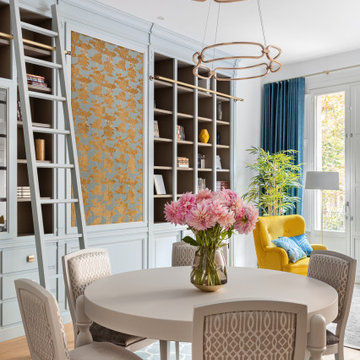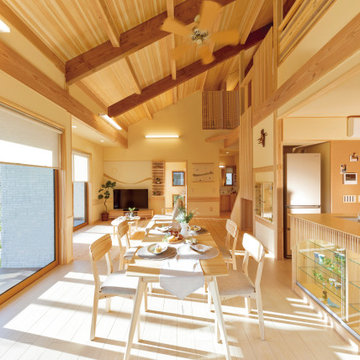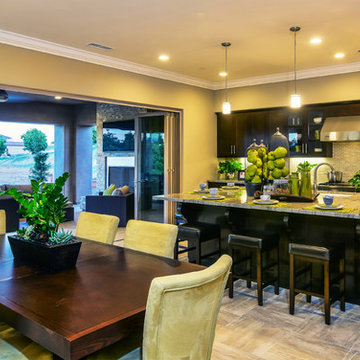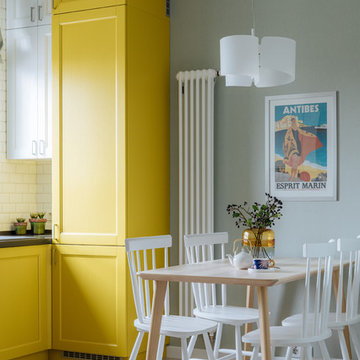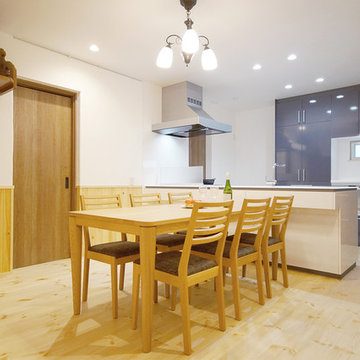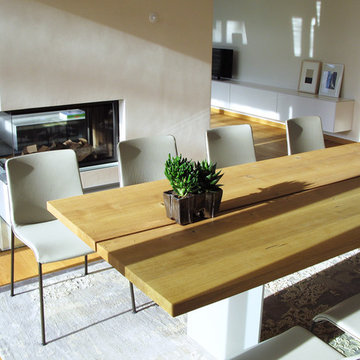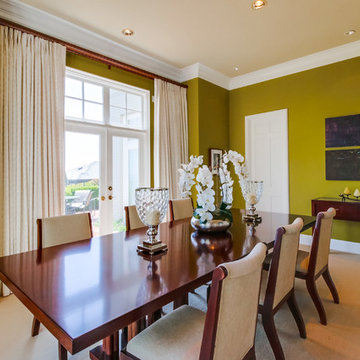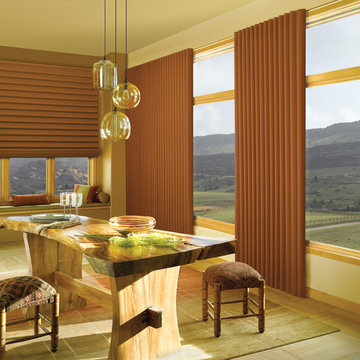黄色いダイニング (ベージュの床) の写真
並び替え:今日の人気順
写真 1〜20 枚目(全 99 枚)

Large open-concept dining room featuring a black and gold chandelier, wood dining table, mid-century dining chairs, hardwood flooring, black windows, and shiplap walls.
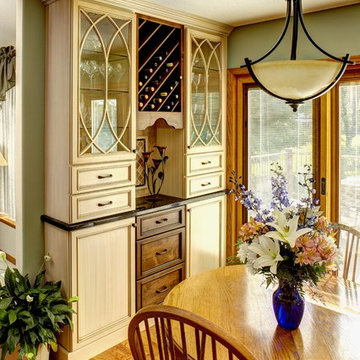
Grabill Home Bar Cabinets
インディアナポリスにある高級な小さなトラディショナルスタイルのおしゃれな独立型ダイニング (緑の壁、淡色無垢フローリング、暖炉なし、ベージュの床) の写真
インディアナポリスにある高級な小さなトラディショナルスタイルのおしゃれな独立型ダイニング (緑の壁、淡色無垢フローリング、暖炉なし、ベージュの床) の写真

ロサンゼルスにある高級な広い地中海スタイルのおしゃれなダイニングキッチン (ベージュの壁、セラミックタイルの床、ベージュの床、標準型暖炉、石材の暖炉まわり) の写真
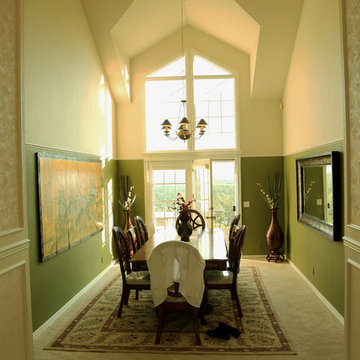
ボイシにある高級な中くらいなトラディショナルスタイルのおしゃれな独立型ダイニング (緑の壁、カーペット敷き、暖炉なし、ベージュの床) の写真
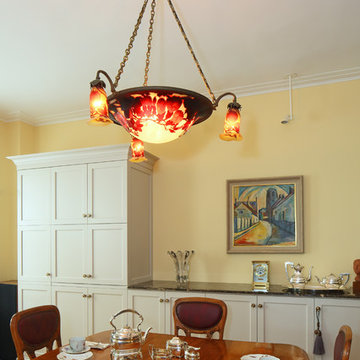
Susan Fisher Photography
ニューヨークにある広いトラディショナルスタイルのおしゃれな独立型ダイニング (黄色い壁、淡色無垢フローリング、ベージュの床) の写真
ニューヨークにある広いトラディショナルスタイルのおしゃれな独立型ダイニング (黄色い壁、淡色無垢フローリング、ベージュの床) の写真
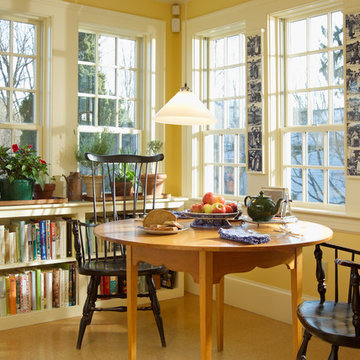
Eating Nook
ポートランド(メイン)にあるお手頃価格の中くらいなトラディショナルスタイルのおしゃれなダイニングキッチン (黄色い壁、ラミネートの床、暖炉なし、ベージュの床) の写真
ポートランド(メイン)にあるお手頃価格の中くらいなトラディショナルスタイルのおしゃれなダイニングキッチン (黄色い壁、ラミネートの床、暖炉なし、ベージュの床) の写真
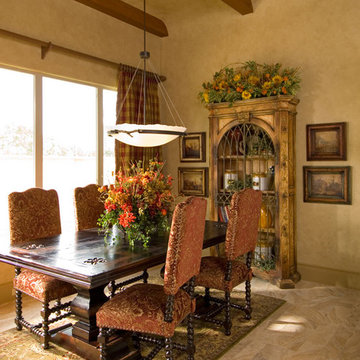
The breakfast area in this custom home is as large as many dining rooms, leaving plenty of space for a long table, large barley twist side chairs and a hutch with iron gate doors. Softening the tile floors is a handknotted rug in green and rust wool. Drapery panels accent the wall color and the beam stain perfectly.
Design: Wesley-Wayne Interiors
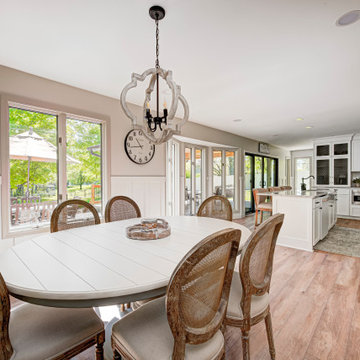
This elegant home remodel created a bright, transitional farmhouse charm, replacing the old, cramped setup with a functional, family-friendly design.
In the dining area adjacent to the kitchen, an elegant oval table takes center stage, surrounded by beautiful chairs and a stunning lighting fixture, creating an inviting atmosphere for family gatherings and meals.
---Project completed by Wendy Langston's Everything Home interior design firm, which serves Carmel, Zionsville, Fishers, Westfield, Noblesville, and Indianapolis.
For more about Everything Home, see here: https://everythinghomedesigns.com/
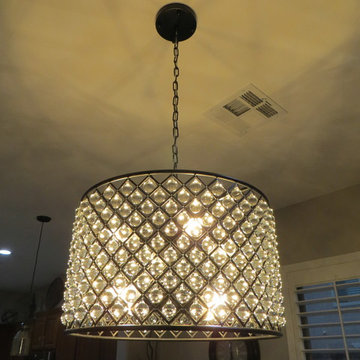
Streamline Interiors, LLC - This chandelier features a black finish with crystals balls. The pendants over the kitchen peninsula are made of mercury glass. The combination of the fixtures add volumes of style to the space.
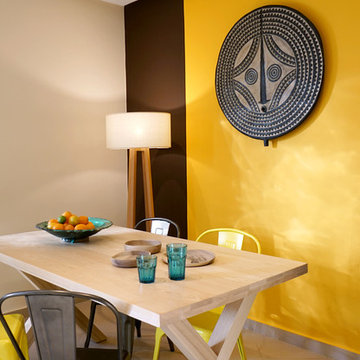
table in wood with tolix style chairs in metal. Plates in wallnut and big ceramic's plate from Tamegroute. On the wll big african mask from burkina Faso
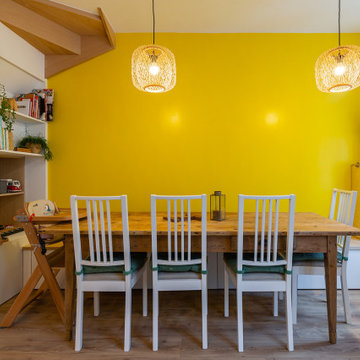
Nos clients ont fait l’acquisition de deux biens sur deux étages, et nous ont confié ce projet pour créer un seul cocon chaleureux pour toute la famille. ????
Dans l’appartement du bas situé au premier étage, le défi était de créer un espace de vie convivial avec beaucoup de rangements. Nous avons donc agrandi l’entrée sur le palier, créé un escalier avec de nombreux rangements intégrés et un claustra en bois sur mesure servant de garde-corps.
Pour prolonger l’espace familial à l’extérieur, une terrasse a également vu le jour. Le salon, entièrement ouvert, fait le lien entre cette terrasse et le reste du séjour. Ce dernier est composé d’un espace repas pouvant accueillir 8 personnes et d’une cuisine ouverte avec un grand plan de travail et de nombreux rangements.
A l’étage, on retrouve les chambres ainsi qu’une belle salle de bain que nos clients souhaitaient lumineuse et complète avec douche, baignoire et toilettes. ✨
黄色いダイニング (ベージュの床) の写真
1
