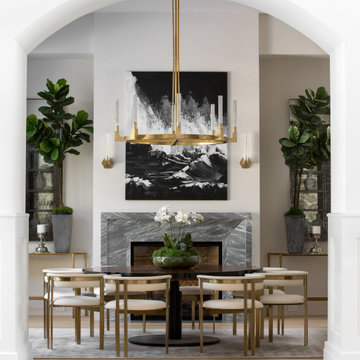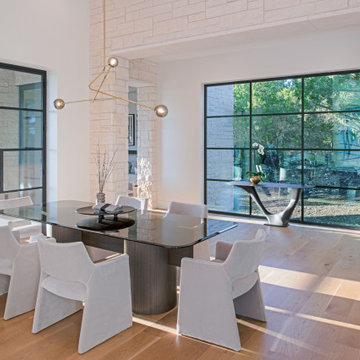ダイニング (積石の暖炉まわり、ベージュの床) の写真
絞り込み:
資材コスト
並び替え:今日の人気順
写真 1〜20 枚目(全 38 枚)
1/3
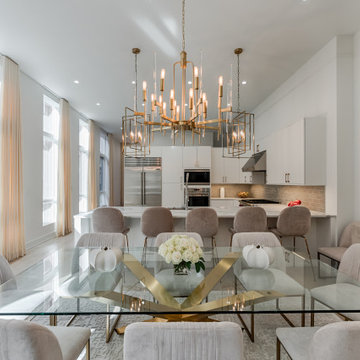
Reflective materials like antique mirror, glass, and brushed gold are found throughout the dining room to add a glamorous feel to the space.
フィラデルフィアにある高級な広いモダンスタイルのおしゃれなダイニングキッチン (ベージュの壁、淡色無垢フローリング、標準型暖炉、積石の暖炉まわり、ベージュの床) の写真
フィラデルフィアにある高級な広いモダンスタイルのおしゃれなダイニングキッチン (ベージュの壁、淡色無垢フローリング、標準型暖炉、積石の暖炉まわり、ベージュの床) の写真

This project began with an entire penthouse floor of open raw space which the clients had the opportunity to section off the piece that suited them the best for their needs and desires. As the design firm on the space, LK Design was intricately involved in determining the borders of the space and the way the floor plan would be laid out. Taking advantage of the southwest corner of the floor, we were able to incorporate three large balconies, tremendous views, excellent light and a layout that was open and spacious. There is a large master suite with two large dressing rooms/closets, two additional bedrooms, one and a half additional bathrooms, an office space, hearth room and media room, as well as the large kitchen with oversized island, butler's pantry and large open living room. The clients are not traditional in their taste at all, but going completely modern with simple finishes and furnishings was not their style either. What was produced is a very contemporary space with a lot of visual excitement. Every room has its own distinct aura and yet the whole space flows seamlessly. From the arched cloud structure that floats over the dining room table to the cathedral type ceiling box over the kitchen island to the barrel ceiling in the master bedroom, LK Design created many features that are unique and help define each space. At the same time, the open living space is tied together with stone columns and built-in cabinetry which are repeated throughout that space. Comfort, luxury and beauty were the key factors in selecting furnishings for the clients. The goal was to provide furniture that complimented the space without fighting it.
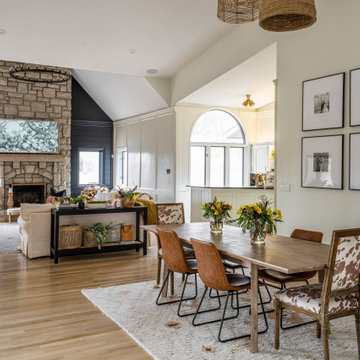
カンザスシティにある広いトランジショナルスタイルのおしゃれなLDK (白い壁、無垢フローリング、標準型暖炉、積石の暖炉まわり、ベージュの床、三角天井、パネル壁) の写真

Dining Room with Stone Fireplace
ロサンゼルスにあるラグジュアリーな中くらいな地中海スタイルのおしゃれなダイニング (ベージュの壁、淡色無垢フローリング、標準型暖炉、積石の暖炉まわり、ベージュの床、表し梁) の写真
ロサンゼルスにあるラグジュアリーな中くらいな地中海スタイルのおしゃれなダイニング (ベージュの壁、淡色無垢フローリング、標準型暖炉、積石の暖炉まわり、ベージュの床、表し梁) の写真

Design is often more about architecture than it is about decor. We focused heavily on embellishing and highlighting the client's fantastic architectural details in the living spaces, which were widely open and connected by a long Foyer Hallway with incredible arches and tall ceilings. We used natural materials such as light silver limestone plaster and paint, added rustic stained wood to the columns, arches and pilasters, and added textural ledgestone to focal walls. We also added new chandeliers with crystal and mercury glass for a modern nudge to a more transitional envelope. The contrast of light stained shelves and custom wood barn door completed the refurbished Foyer Hallway.
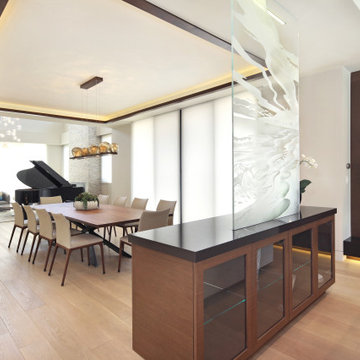
ロサンゼルスにある広いモダンスタイルのおしゃれなLDK (グレーの壁、淡色無垢フローリング、積石の暖炉まわり、ベージュの床、折り上げ天井、白い天井) の写真
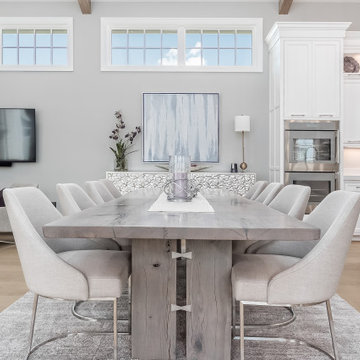
custom live edge grey pedestal dining table
コロンバスにある高級な巨大なモダンスタイルのおしゃれなダイニングキッチン (グレーの壁、淡色無垢フローリング、積石の暖炉まわり、ベージュの床、三角天井) の写真
コロンバスにある高級な巨大なモダンスタイルのおしゃれなダイニングキッチン (グレーの壁、淡色無垢フローリング、積石の暖炉まわり、ベージュの床、三角天井) の写真
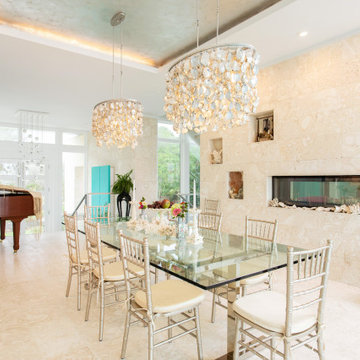
他の地域にある広いエクレクティックスタイルのおしゃれな独立型ダイニング (ベージュの壁、ライムストーンの床、両方向型暖炉、積石の暖炉まわり、ベージュの床、折り上げ天井) の写真
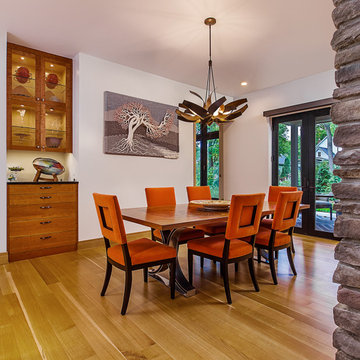
A bank of custom cabinets are designed into a cutout in the dining room to store linens and flatware. Design and Construction by Meadowlark Design + Build. Photography by Jeff Garland.
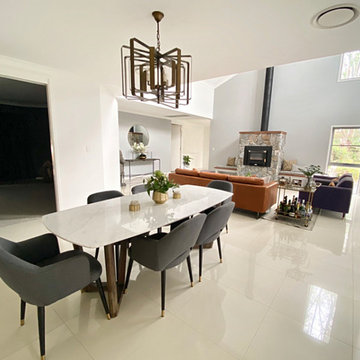
Open-plan living/ dining room, with stone clad fireplace.
ブリスベンにあるお手頃価格の広いラスティックスタイルのおしゃれなLDK (グレーの壁、磁器タイルの床、標準型暖炉、積石の暖炉まわり、ベージュの床、三角天井) の写真
ブリスベンにあるお手頃価格の広いラスティックスタイルのおしゃれなLDK (グレーの壁、磁器タイルの床、標準型暖炉、積石の暖炉まわり、ベージュの床、三角天井) の写真
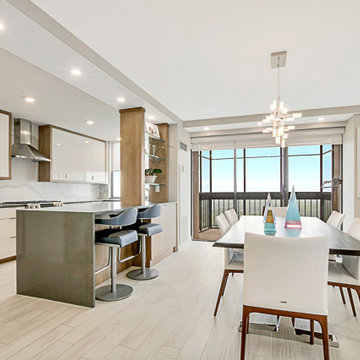
Fully demolished apartment renovation and alteration. New furnishings thoughout
ニューヨークにある高級な中くらいなコンテンポラリースタイルのおしゃれなLDK (白い壁、磁器タイルの床、横長型暖炉、積石の暖炉まわり、ベージュの床) の写真
ニューヨークにある高級な中くらいなコンテンポラリースタイルのおしゃれなLDK (白い壁、磁器タイルの床、横長型暖炉、積石の暖炉まわり、ベージュの床) の写真
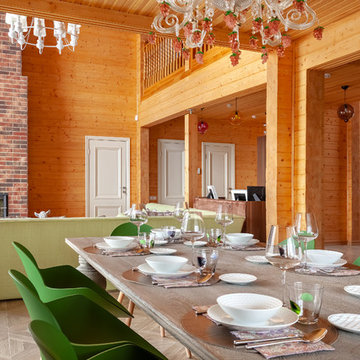
Автор проекта Шикина Ирина
Фото Данилкин Алексей
モスクワにあるエクレクティックスタイルのおしゃれなダイニングキッチン (茶色い壁、無垢フローリング、標準型暖炉、積石の暖炉まわり、ベージュの床、塗装板張りの天井、板張り壁) の写真
モスクワにあるエクレクティックスタイルのおしゃれなダイニングキッチン (茶色い壁、無垢フローリング、標準型暖炉、積石の暖炉まわり、ベージュの床、塗装板張りの天井、板張り壁) の写真
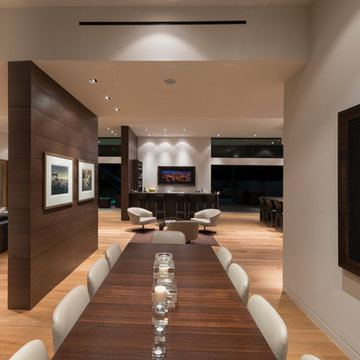
Wallace Ridge Beverly Hills luxury home modern open plan dining room. William MacCollum.
ロサンゼルスにある巨大なコンテンポラリースタイルのおしゃれなLDK (白い壁、淡色無垢フローリング、標準型暖炉、積石の暖炉まわり、ベージュの床、折り上げ天井、白い天井) の写真
ロサンゼルスにある巨大なコンテンポラリースタイルのおしゃれなLDK (白い壁、淡色無垢フローリング、標準型暖炉、積石の暖炉まわり、ベージュの床、折り上げ天井、白い天井) の写真
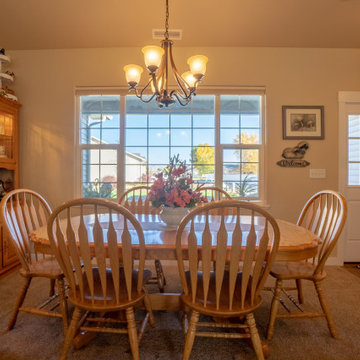
This dining room is shared in the living room. Plenty of windows and light. Cottage style front door adds the the country charm.
Photos by: Robbie Arnold Media, Grand Junction, CO
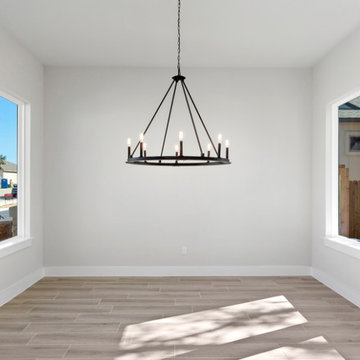
オースティンにあるラグジュアリーな中くらいなカントリー風のおしゃれなダイニングキッチン (グレーの壁、セラミックタイルの床、積石の暖炉まわり、ベージュの床) の写真
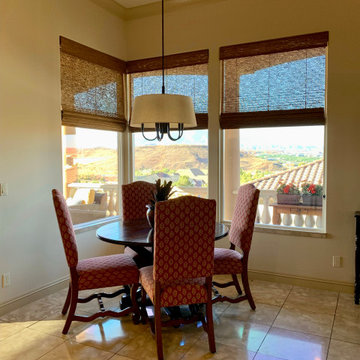
Bella Designs provided design ideas for the fireplace, entertainment center and installed natural woven shades in the family room, kitchen nook, laundry room and powder room.
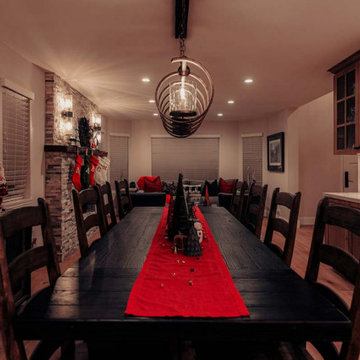
We had the opportunity to enhance the common areas of this residence with holiday décor. It was a delightful experience to adorn the mantel, tables, sofas, kitchen, and bathroom in the festive spirit of Christmas.
ダイニング (積石の暖炉まわり、ベージュの床) の写真
1

