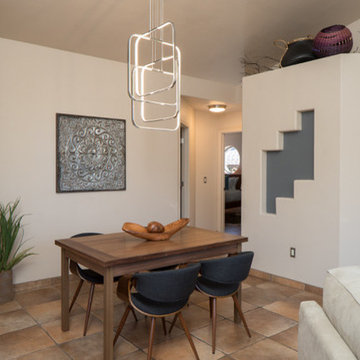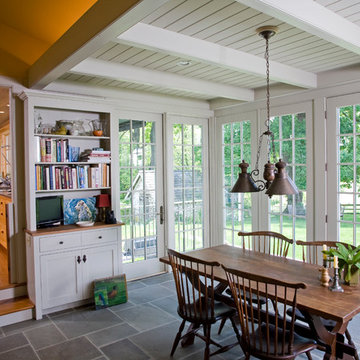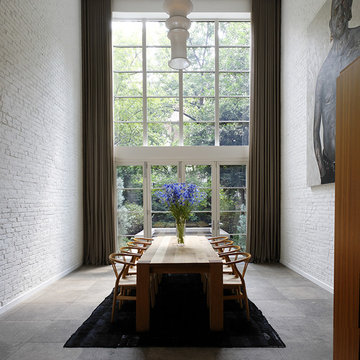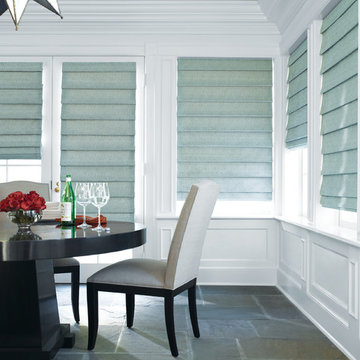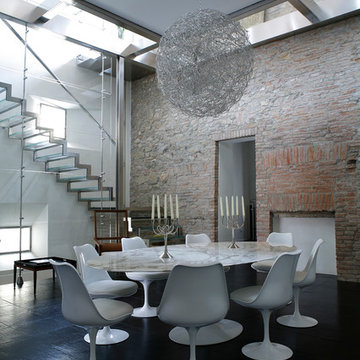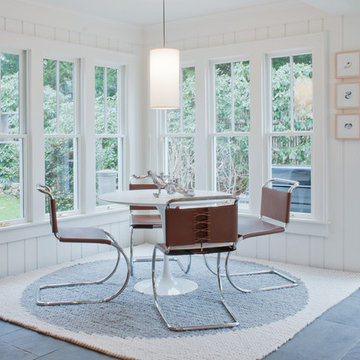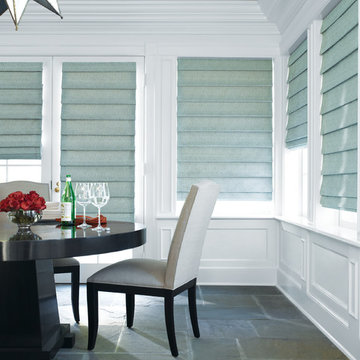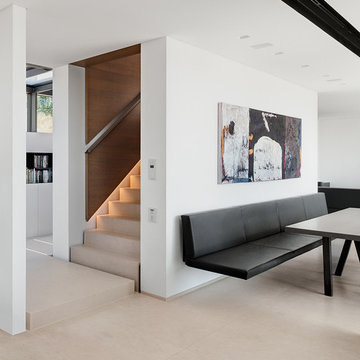ダイニング (リノリウムの床、スレートの床、白い壁) の写真
絞り込み:
資材コスト
並び替え:今日の人気順
写真 41〜60 枚目(全 568 枚)
1/4
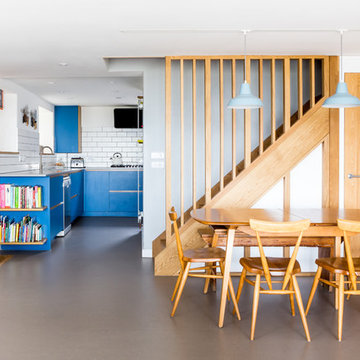
Billy Bolton
ウィルトシャーにある中くらいなコンテンポラリースタイルのおしゃれなダイニングキッチン (白い壁、リノリウムの床、暖炉なし、グレーの床) の写真
ウィルトシャーにある中くらいなコンテンポラリースタイルのおしゃれなダイニングキッチン (白い壁、リノリウムの床、暖炉なし、グレーの床) の写真
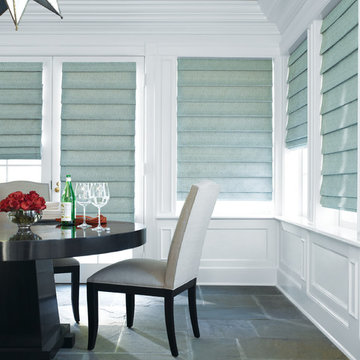
他の地域にあるお手頃価格の中くらいなトランジショナルスタイルのおしゃれな独立型ダイニング (白い壁、スレートの床、暖炉なし、マルチカラーの床) の写真
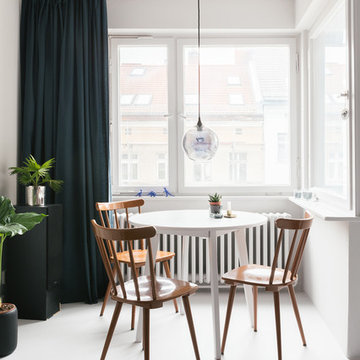
monochrom: Wände, Fenster, Esstisch und sogar der Boden sind in demselben hellen Grauton gestrichen bzw. lackiert.
(fotografiert von Hejm Berlin)
ベルリンにある低価格の小さな北欧スタイルのおしゃれなダイニングの照明 (白い壁、リノリウムの床) の写真
ベルリンにある低価格の小さな北欧スタイルのおしゃれなダイニングの照明 (白い壁、リノリウムの床) の写真
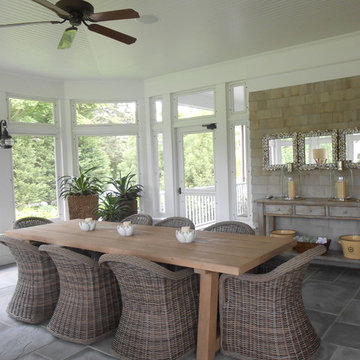
Design and Photography by Toni Sabatino
ニューヨークにあるエクレクティックスタイルのおしゃれなダイニング (スレートの床、白い壁、グレーの床) の写真
ニューヨークにあるエクレクティックスタイルのおしゃれなダイニング (スレートの床、白い壁、グレーの床) の写真
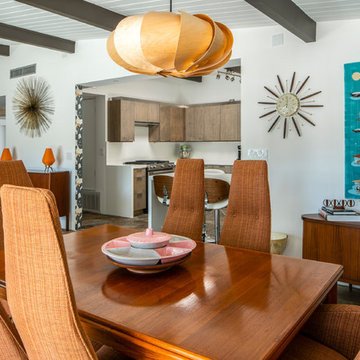
Dining Room/Great Room with Vintage furniture, Lance Gerber Studios
他の地域にある高級な中くらいなミッドセンチュリースタイルのおしゃれなLDK (白い壁、スレートの床、暖炉なし、マルチカラーの床) の写真
他の地域にある高級な中くらいなミッドセンチュリースタイルのおしゃれなLDK (白い壁、スレートの床、暖炉なし、マルチカラーの床) の写真
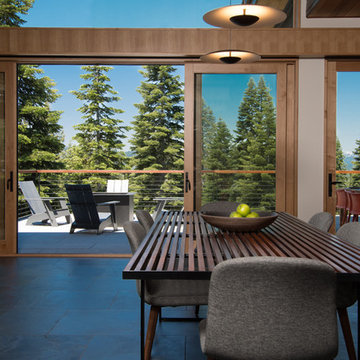
View from Dining table to View Deck. Photo by Jeff Freeman.
サクラメントにある中くらいなミッドセンチュリースタイルのおしゃれなLDK (白い壁、スレートの床、グレーの床) の写真
サクラメントにある中くらいなミッドセンチュリースタイルのおしゃれなLDK (白い壁、スレートの床、グレーの床) の写真
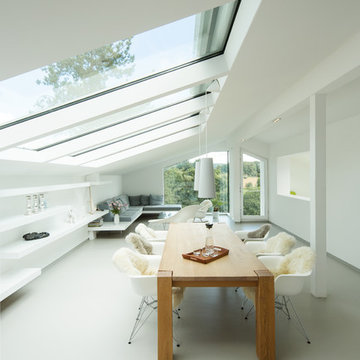
Fotograf: Bernhard Müller
フランクフルトにある巨大なコンテンポラリースタイルのおしゃれなダイニング (白い壁、リノリウムの床、暖炉なし) の写真
フランクフルトにある巨大なコンテンポラリースタイルのおしゃれなダイニング (白い壁、リノリウムの床、暖炉なし) の写真

Designer, Joel Snayd. Beach house on Tybee Island in Savannah, GA. This two-story beach house was designed from the ground up by Rethink Design Studio -- architecture + interior design. The first floor living space is wide open allowing for large family gatherings. Old recycled beams were brought into the space to create interest and create natural divisions between the living, dining and kitchen. The crisp white butt joint paneling was offset using the cool gray slate tile below foot. The stairs and cabinets were painted a soft gray, roughly two shades lighter than the floor, and then topped off with a Carerra honed marble. Apple red stools, quirky art, and fun colored bowls add a bit of whimsy and fun.
Wall Color: SW extra white 7006
Cabinet Color: BM Sterling 1591
Floor: 6x12 Squall Slate (local tile supplier)
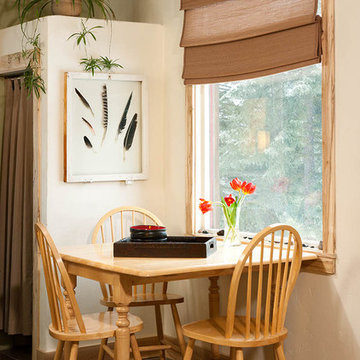
Cozy Dining Space
他の地域にある低価格の小さなコンテンポラリースタイルのおしゃれなダイニングキッチン (白い壁、リノリウムの床、茶色い床) の写真
他の地域にある低価格の小さなコンテンポラリースタイルのおしゃれなダイニングキッチン (白い壁、リノリウムの床、茶色い床) の写真
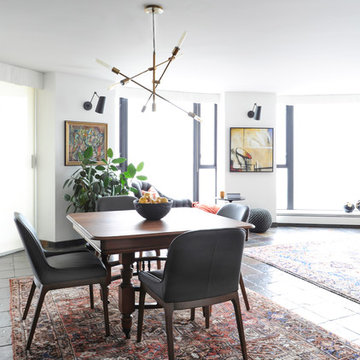
The homeowners of this condo sought our assistance when downsizing from a large family home on Howe Sound to a small urban condo in Lower Lonsdale, North Vancouver. They asked us to incorporate many of their precious antiques and art pieces into the new design. Our challenges here were twofold; first, how to deal with the unconventional curved floor plan with vast South facing windows that provide a 180 degree view of downtown Vancouver, and second, how to successfully merge an eclectic collection of antique pieces into a modern setting. We began by updating most of their artwork with new matting and framing. We created a gallery effect by grouping like artwork together and displaying larger pieces on the sections of wall between the windows, lighting them with black wall sconces for a graphic effect. We re-upholstered their antique seating with more contemporary fabrics choices - a gray flannel on their Victorian fainting couch and a fun orange chenille animal print on their Louis style chairs. We selected black as an accent colour for many of the accessories as well as the dining room wall to give the space a sophisticated modern edge. The new pieces that we added, including the sofa, coffee table and dining light fixture are mid century inspired, bridging the gap between old and new. White walls and understated wallpaper provide the perfect backdrop for the colourful mix of antique pieces. Interior Design by Lori Steeves, Simply Home Decorating. Photos by Tracey Ayton Photography
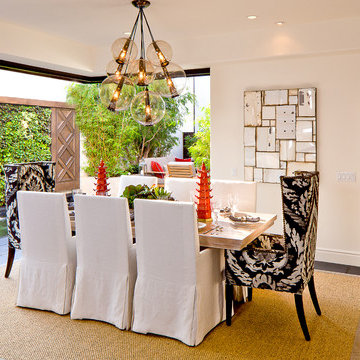
The custom designed dining room furniture mixes bold, contemporary pieces with more relaxed traditional pieces and is set against floor to ceiling glass doors that open to an outdoor living wall and water feature.
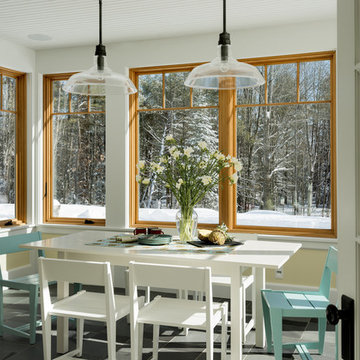
photography by Rob Karosis
ポートランド(メイン)にある高級な中くらいなトラディショナルスタイルのおしゃれな独立型ダイニング (白い壁、スレートの床) の写真
ポートランド(メイン)にある高級な中くらいなトラディショナルスタイルのおしゃれな独立型ダイニング (白い壁、スレートの床) の写真
ダイニング (リノリウムの床、スレートの床、白い壁) の写真
3
