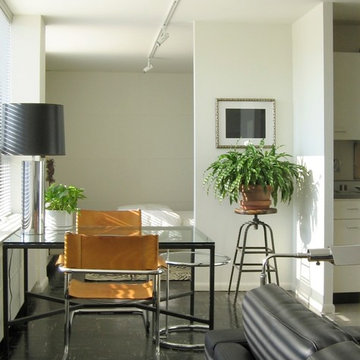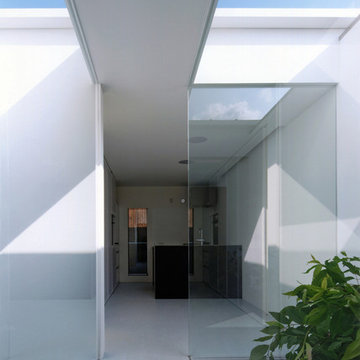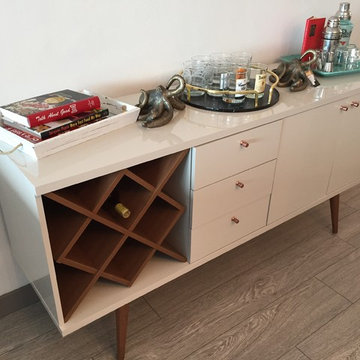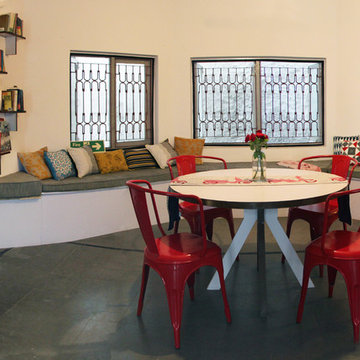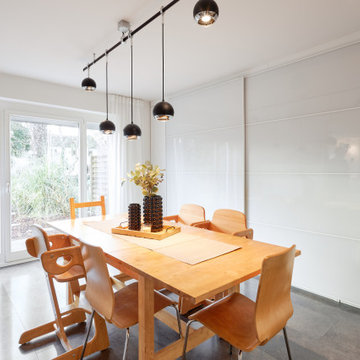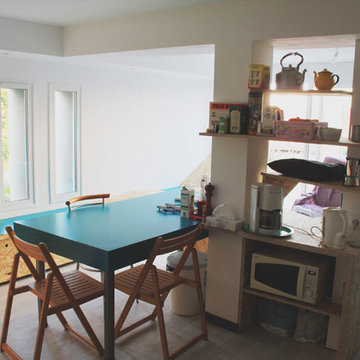低価格のダイニング (リノリウムの床、スレートの床、白い壁) の写真
絞り込み:
資材コスト
並び替え:今日の人気順
写真 1〜20 枚目(全 26 枚)
1/5
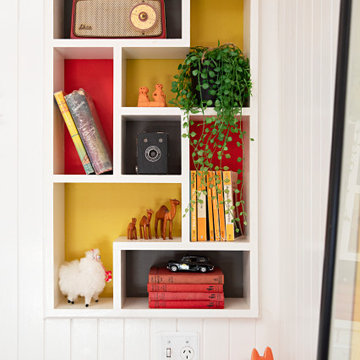
Adding custom storage was a big part of the renovation of this 1950s home, including creating spaces to show off some quirky vintage accessories such as transistor radios, old cameras, homemade treasures and travel souvenirs (such as these little wooden camels from Morocco and London Black Cab).
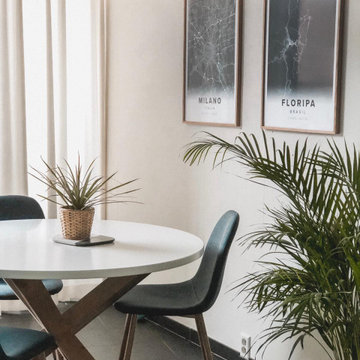
Una casa a Eindhoven - Olanda per una coppia italo-brasiliana che mancava la tropicalità Brasiliana ma anche Milano dove hanno vissuto per un paio di anni. Abbiamo portato il blu del cielo visto che in Olanda ci sono tanti giorni grigi. Poi tante piante tropicali all'interno per il mood.
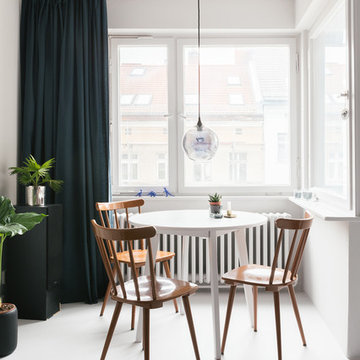
monochrom: Wände, Fenster, Esstisch und sogar der Boden sind in demselben hellen Grauton gestrichen bzw. lackiert.
(fotografiert von Hejm Berlin)
ベルリンにある低価格の小さな北欧スタイルのおしゃれなダイニングの照明 (白い壁、リノリウムの床) の写真
ベルリンにある低価格の小さな北欧スタイルのおしゃれなダイニングの照明 (白い壁、リノリウムの床) の写真
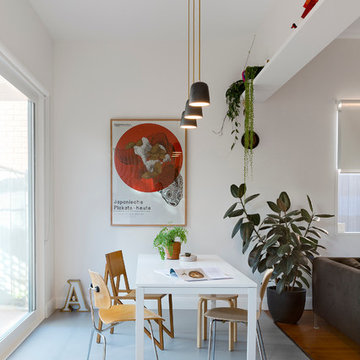
Tom Roe Photography
メルボルンにある低価格の小さな北欧スタイルのおしゃれなダイニングキッチン (白い壁、リノリウムの床、暖炉なし) の写真
メルボルンにある低価格の小さな北欧スタイルのおしゃれなダイニングキッチン (白い壁、リノリウムの床、暖炉なし) の写真
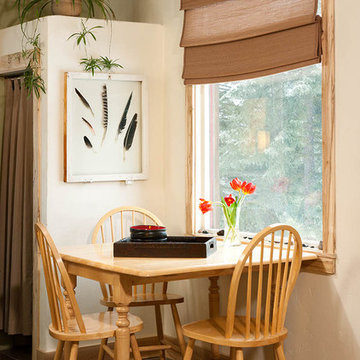
Cozy Dining Space
他の地域にある低価格の小さなコンテンポラリースタイルのおしゃれなダイニングキッチン (白い壁、リノリウムの床、茶色い床) の写真
他の地域にある低価格の小さなコンテンポラリースタイルのおしゃれなダイニングキッチン (白い壁、リノリウムの床、茶色い床) の写真
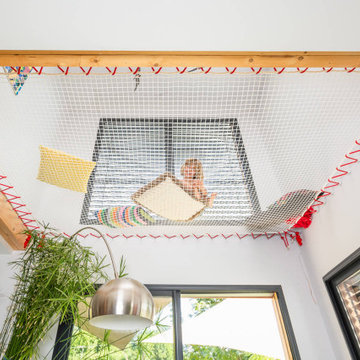
Filet d'habitation suspendu, utilisé comme pièce à vivre originale et pratique. A la demande des clients, le filet d’intérieur a été installé au-dessus de la salle à manger, créant ainsi une pièce en plus servant d’espace détente pour les parents et de terrain de jeu pour les enfants. Propriétaire d'une maison très lumineuse, la petite famille souhaitait conserver un maximum de lumière dans le logement. Le filet leur a donc permis de créer une mezzanine lumineuse, ainsi qu’une séparation entre le rez-de-chaussée et l'étage qui n’assombrit pas la pièce à vivre.
Références : Un Filet d'habitation blanc en mailles tressées 30 mm et du Cordage rouge de tension 10 mm.
@Samuel Moraud
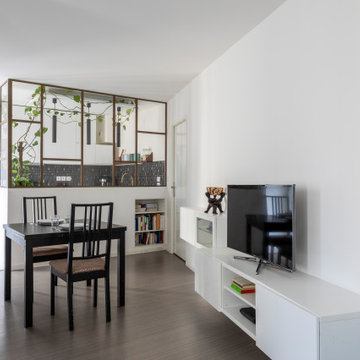
Une vue de la cuisine depuis le salon / salle à manger. On apprécie le travail méticuleux du serrurier CA2M pour la sublime verrière couleur bronze.
パリにある低価格の小さなコンテンポラリースタイルのおしゃれなLDK (白い壁、リノリウムの床、グレーの床) の写真
パリにある低価格の小さなコンテンポラリースタイルのおしゃれなLDK (白い壁、リノリウムの床、グレーの床) の写真
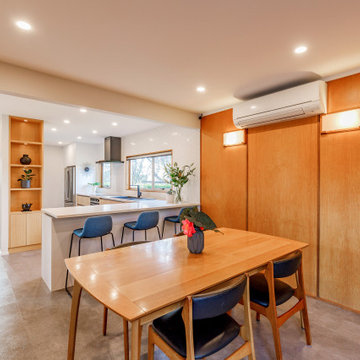
The client loved the existing timber veneer wall and it was important that it be retained. Removing two walls opened up the space and the veneer wall is now a lovely feature backdrop to the dining area.
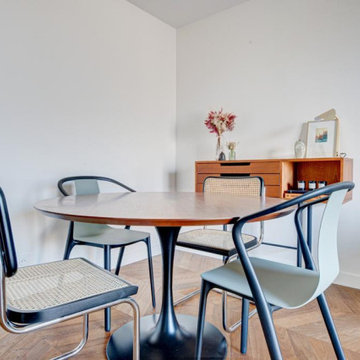
Meuble sur mesure multifonctions ouvert fermé met la cuisine à distance, permet d'acceuillir et mettre à l'aise ses hôtes, un vrai atout pour ce petit espace.
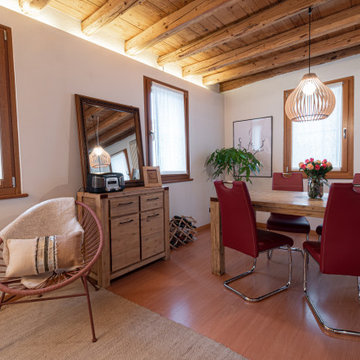
Per questo progetto non ho ritenuto di cambiare gli arredi che erano in buono stato. Ho lavorato sull'aggiunta di complementi e di decorazioni in modo da rendere gli ambienti più accoglienti ed armoniosi. Ho poi integrato il sistema di illuminazione che era inadeguato, pensando anche a dei punti luce in grado di rendere un'atmosfera più soft, adatta ai momenti di relax.
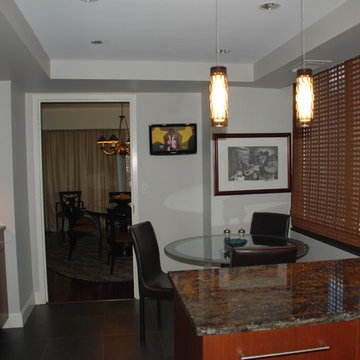
Here we look into the kitchen eating area. Originally there were wall cabinets hanging across this space and blocking the openness. Taking them our and replacing them with the pendant lights created a visual separation but not a solid wall.
Photos by Brian J. McGarry
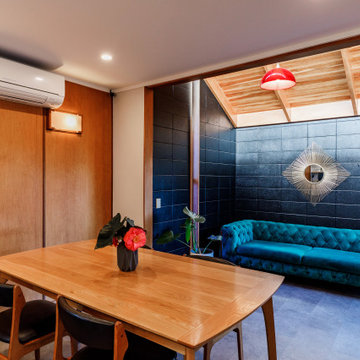
The client loved the existing timber veneer wall and it was important that it be retained. Removing two walls opened up the space and the veneer wall is now a lovely feature backdrop to the dining area.
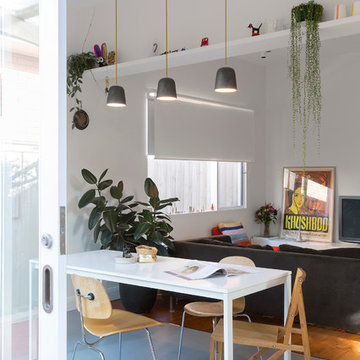
Tom Roe Photography
メルボルンにある低価格の小さな北欧スタイルのおしゃれなダイニングキッチン (白い壁、リノリウムの床、暖炉なし) の写真
メルボルンにある低価格の小さな北欧スタイルのおしゃれなダイニングキッチン (白い壁、リノリウムの床、暖炉なし) の写真
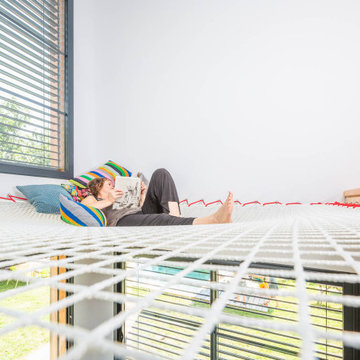
Filet d'habitation suspendu, utilisé comme pièce à vivre originale et pratique. A la demande des clients, le filet d’intérieur a été installé au-dessus de la salle à manger, créant ainsi une pièce en plus servant d’espace détente pour les parents et de terrain de jeu pour les enfants. Propriétaire d'une maison très lumineuse, la petite famille souhaitait conserver un maximum de lumière dans le logement. Le filet leur a donc permis de créer une mezzanine lumineuse, ainsi qu’une séparation entre le rez-de-chaussée et l'étage qui n’assombrit pas la pièce à vivre.
Références : Un Filet d'habitation blanc en mailles tressées 30 mm et du Cordage rouge de tension 10 mm.
@Samuel Moraud
低価格のダイニング (リノリウムの床、スレートの床、白い壁) の写真
1
