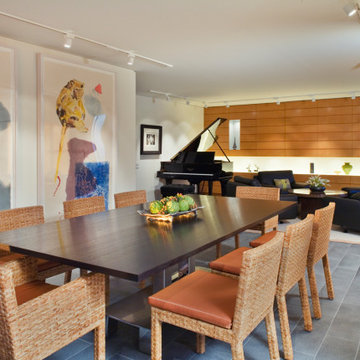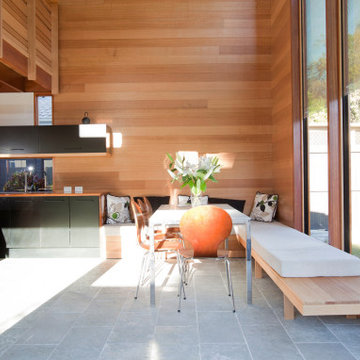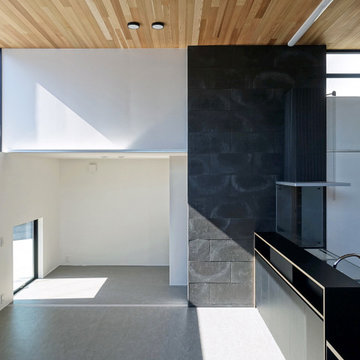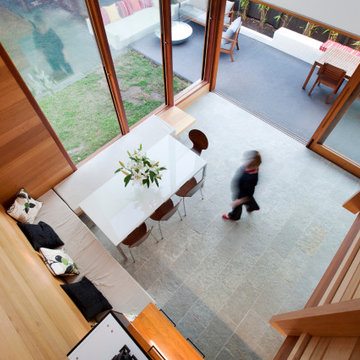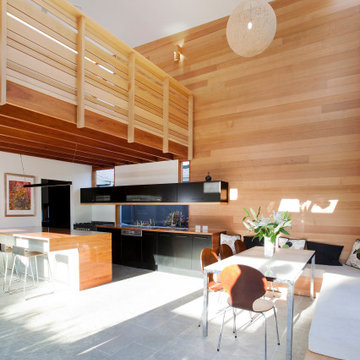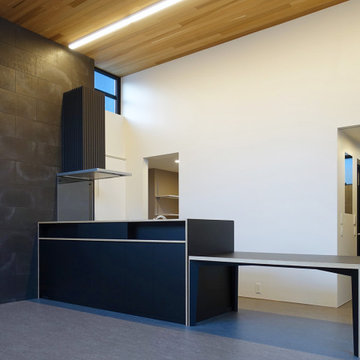ダイニング (リノリウムの床、スレートの床、白い壁、全タイプの壁の仕上げ) の写真
絞り込み:
資材コスト
並び替え:今日の人気順
写真 1〜14 枚目(全 14 枚)
1/5
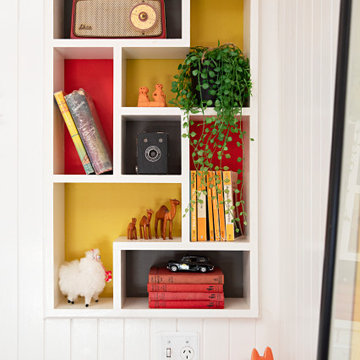
Adding custom storage was a big part of the renovation of this 1950s home, including creating spaces to show off some quirky vintage accessories such as transistor radios, old cameras, homemade treasures and travel souvenirs (such as these little wooden camels from Morocco and London Black Cab).
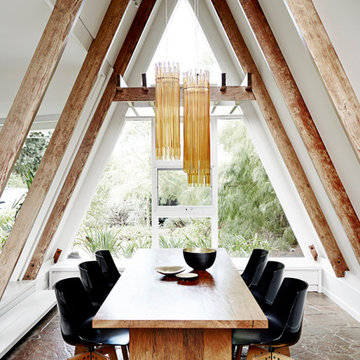
Formal dining room of Balwyn Residence.
メルボルンにある高級な中くらいな北欧スタイルのおしゃれな独立型ダイニング (白い壁、スレートの床、白い床、羽目板の壁) の写真
メルボルンにある高級な中くらいな北欧スタイルのおしゃれな独立型ダイニング (白い壁、スレートの床、白い床、羽目板の壁) の写真
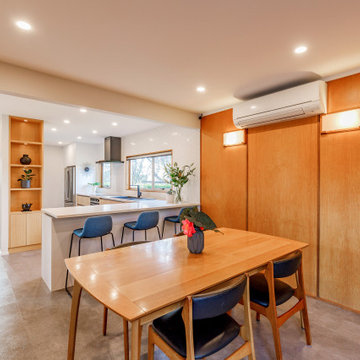
The client loved the existing timber veneer wall and it was important that it be retained. Removing two walls opened up the space and the veneer wall is now a lovely feature backdrop to the dining area.
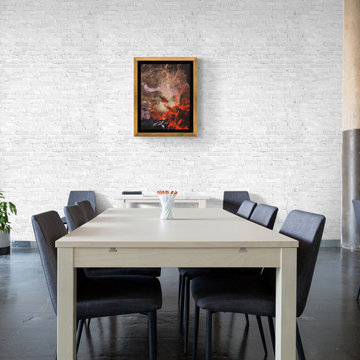
Acrylic Prints -The latest addition to the vibrant alternatives to conventional printing. It helps you look at your custom picture through crystal clear acrylic. Acrylic printing is a better display of a picture and virtually immune to spills and stains.
A wide range of sizes are available for the final artwork. Framing and installation is available at some additional charge.
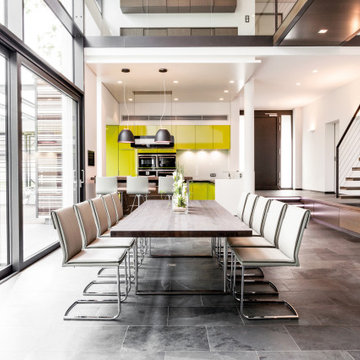
Auf Wunsch des Kunden fertigten wir eine Küche mit diversen Geräten von Siemens in giftgrün und Hochglanz-Fronten. Dort voran gestellt ist ein Bartisch mit erhöhtem Platz für 6 Personen. Wiederum davor gelagert fertigten wir einen massiven Esstisch, welcher Platz für bis zu 12 Personen bietet. An den offenen Essbereich gliedert sich eine frei hängende Treppe an, welche unterhalb noch zusätzlichen Stauraum in Form von Schubkästen mit Holzfronten bietet.

Adding custom storage was a big part of the renovation of this 1950s home, including creating spaces to show off some quirky vintage accessories such as transistor radios, old cameras, homemade treasures and travel souvenirs (such as these little wooden camels from Morocco and London Black Cab).
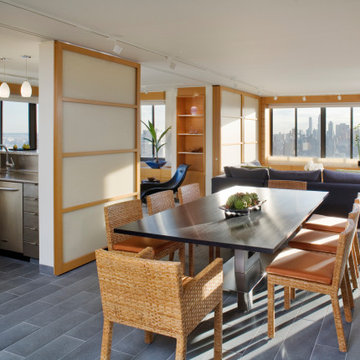
View of Living room and dining room.
フィラデルフィアにあるラグジュアリーな中くらいなモダンスタイルのおしゃれなLDK (白い壁、スレートの床、暖炉なし、グレーの床、板張り壁) の写真
フィラデルフィアにあるラグジュアリーな中くらいなモダンスタイルのおしゃれなLDK (白い壁、スレートの床、暖炉なし、グレーの床、板張り壁) の写真
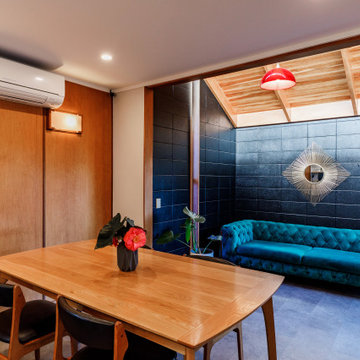
The client loved the existing timber veneer wall and it was important that it be retained. Removing two walls opened up the space and the veneer wall is now a lovely feature backdrop to the dining area.
ダイニング (リノリウムの床、スレートの床、白い壁、全タイプの壁の仕上げ) の写真
1
